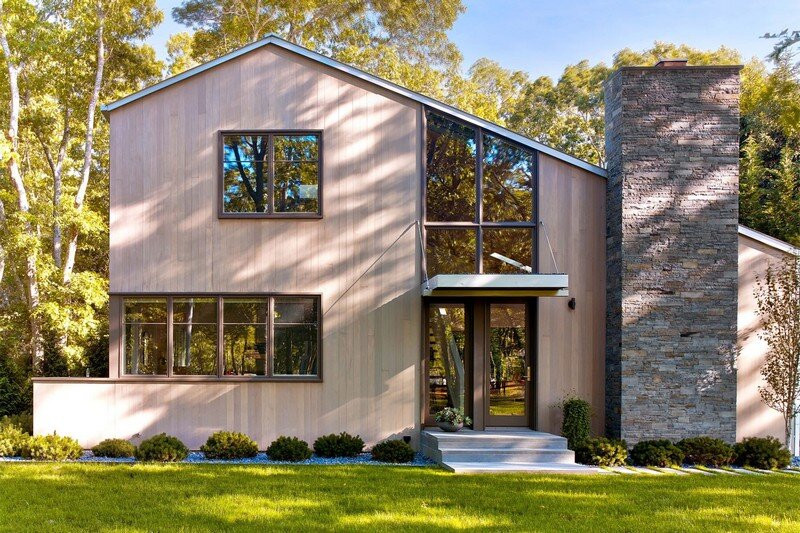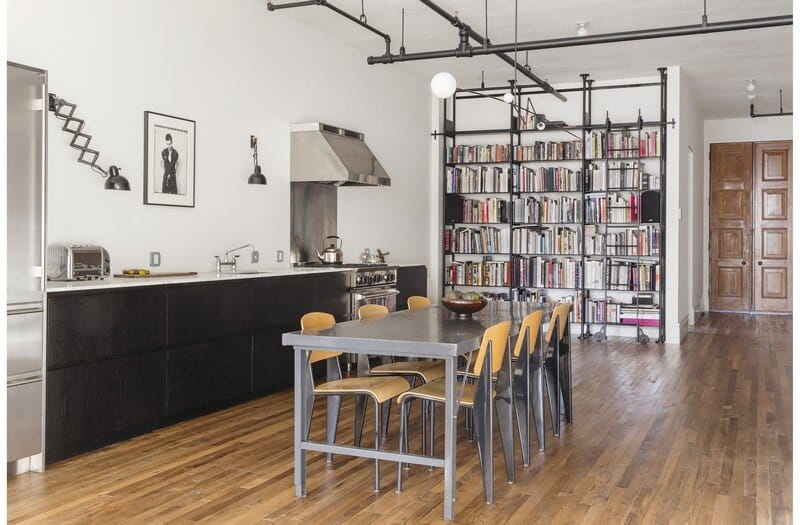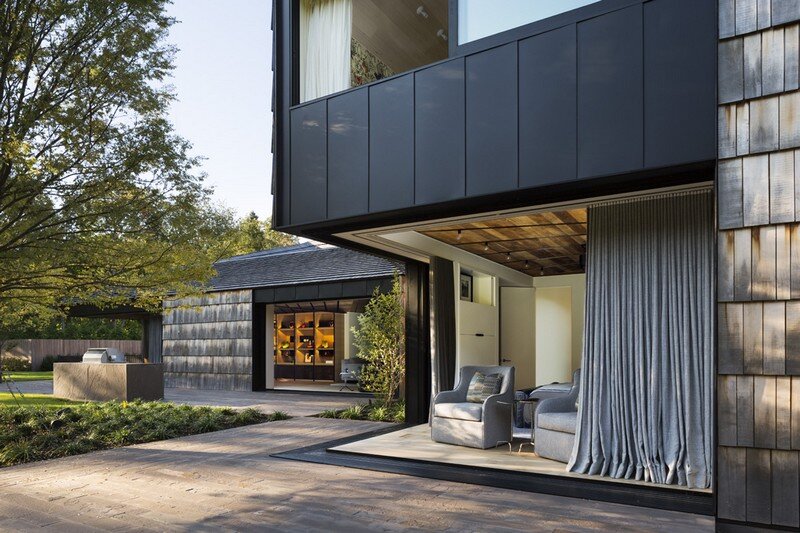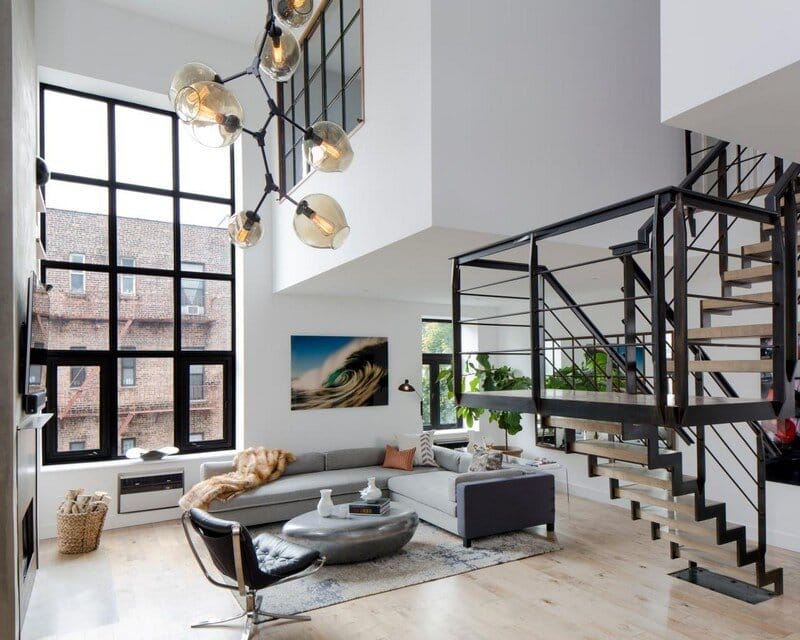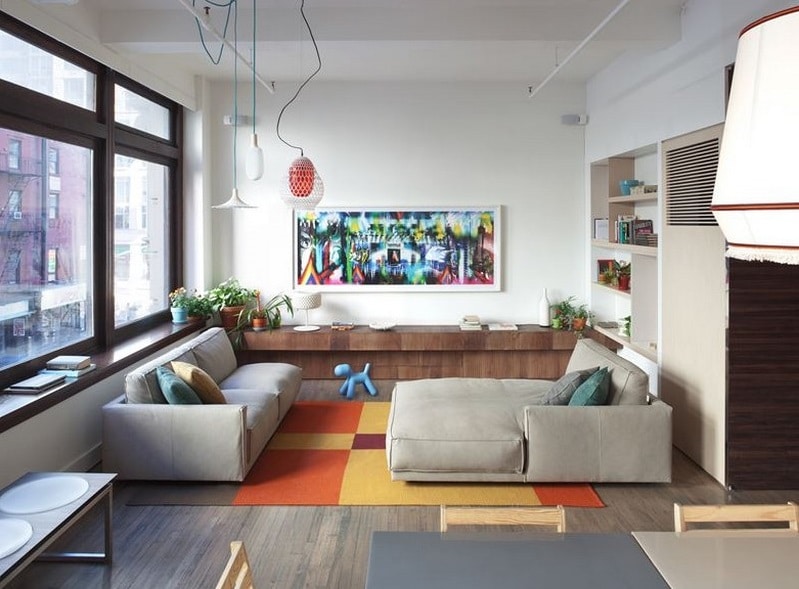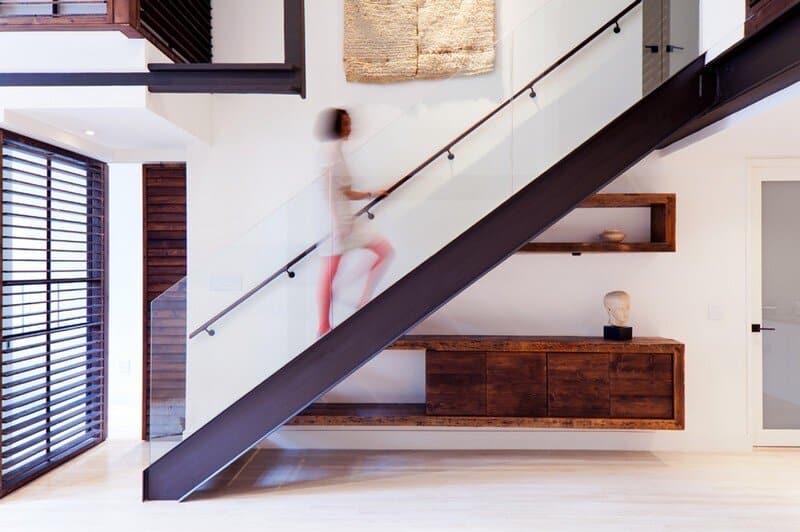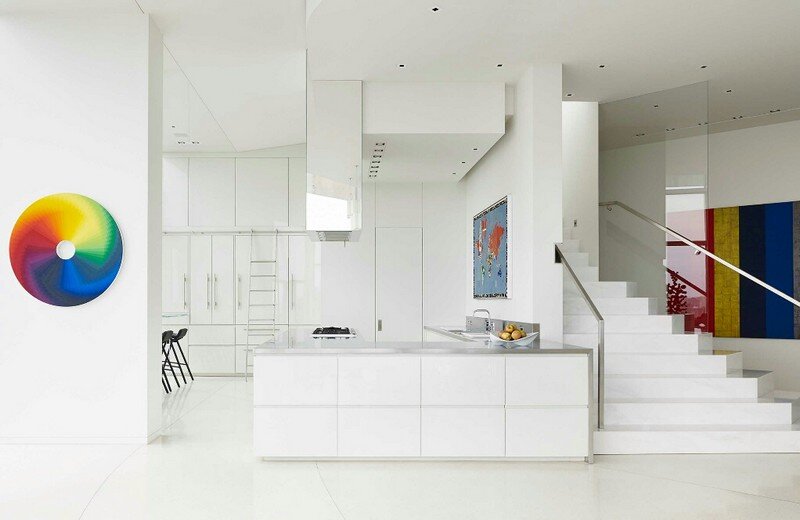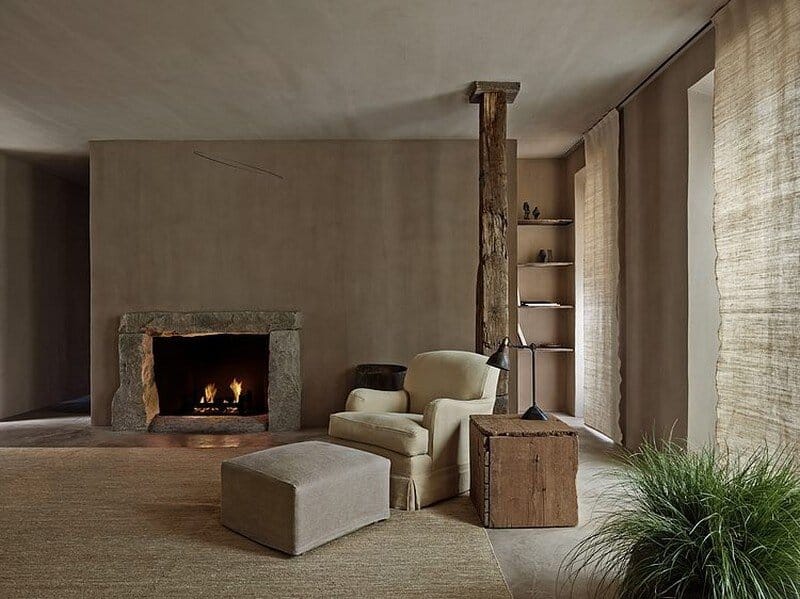Levine House: Summer and Weekend Retreat in Water Mill
Project: Levine House Architects: CCS Architecture Location: Water Mill, New York, USA Photography: Eric Laignel Levine House is a summer house for a casual lifestyle designed by CCS Architecture in Water Mill, New York. Project description: Sarabeth…

