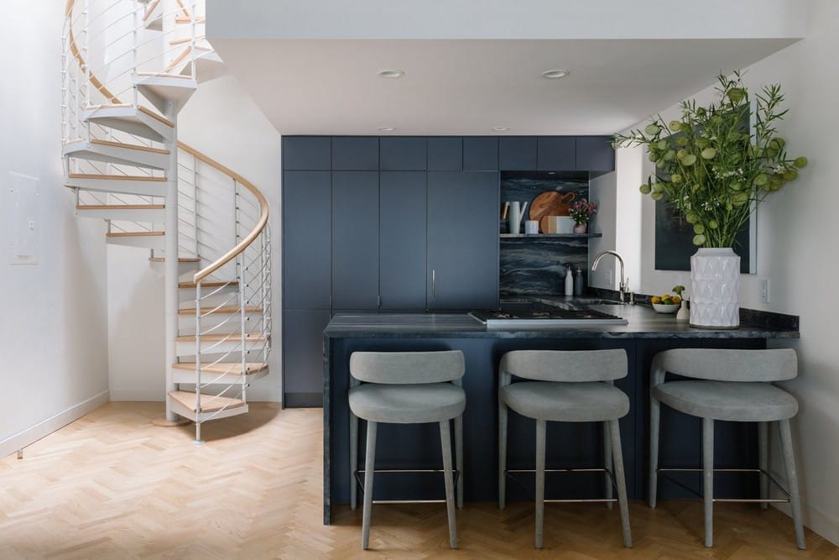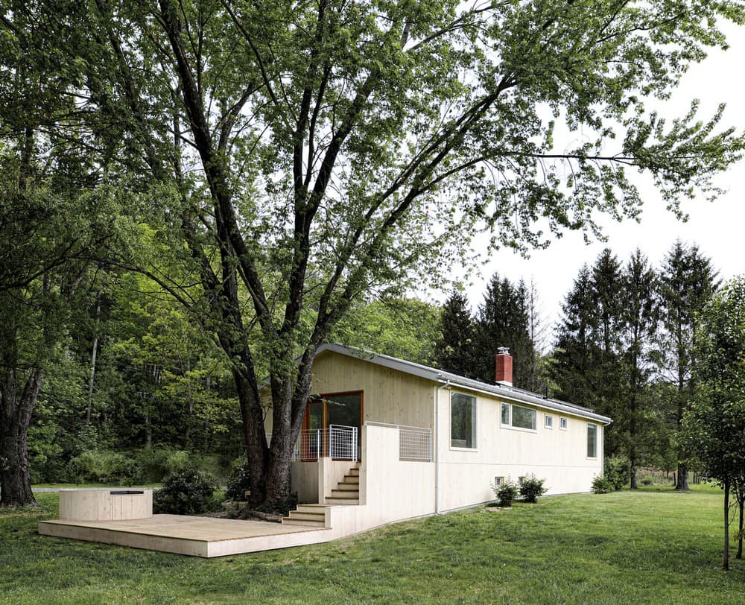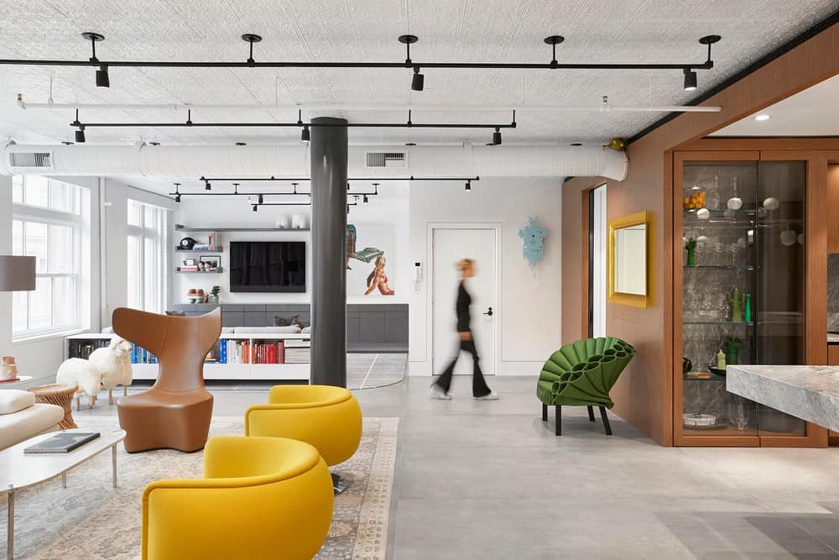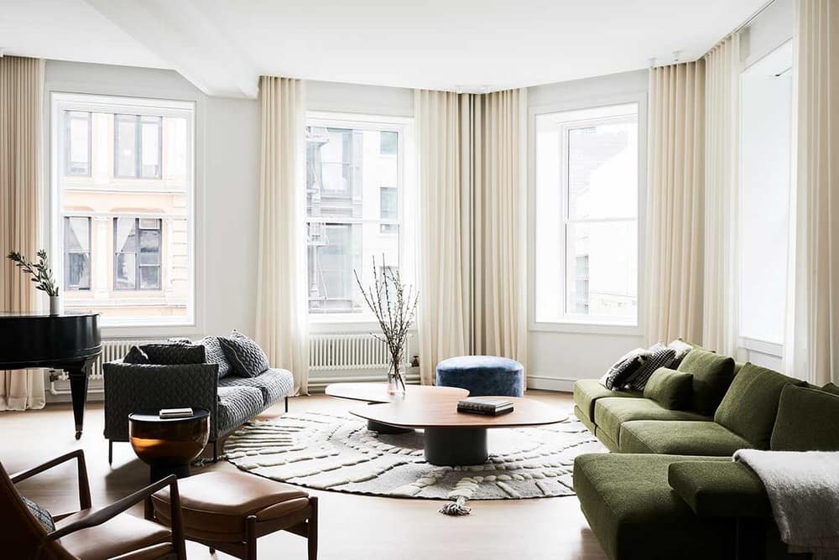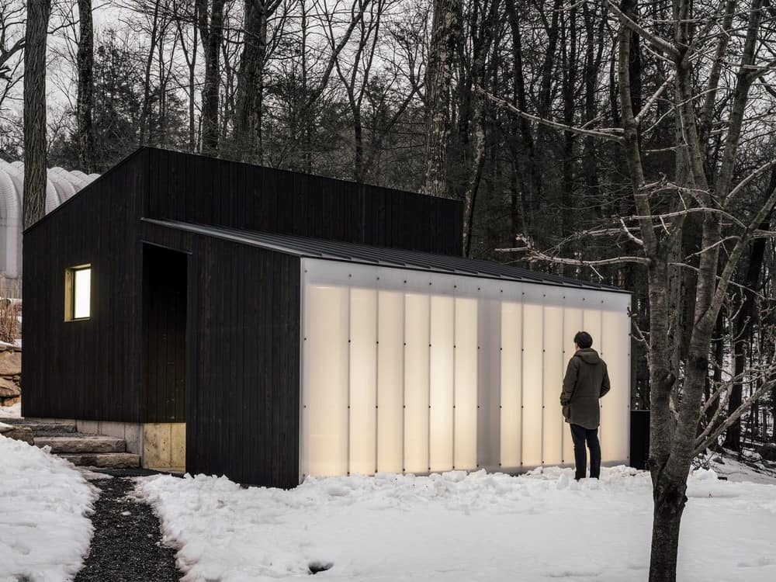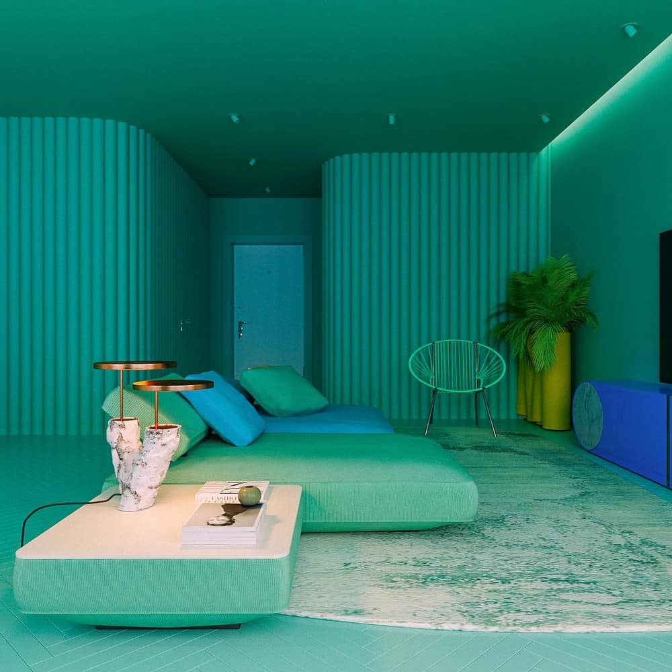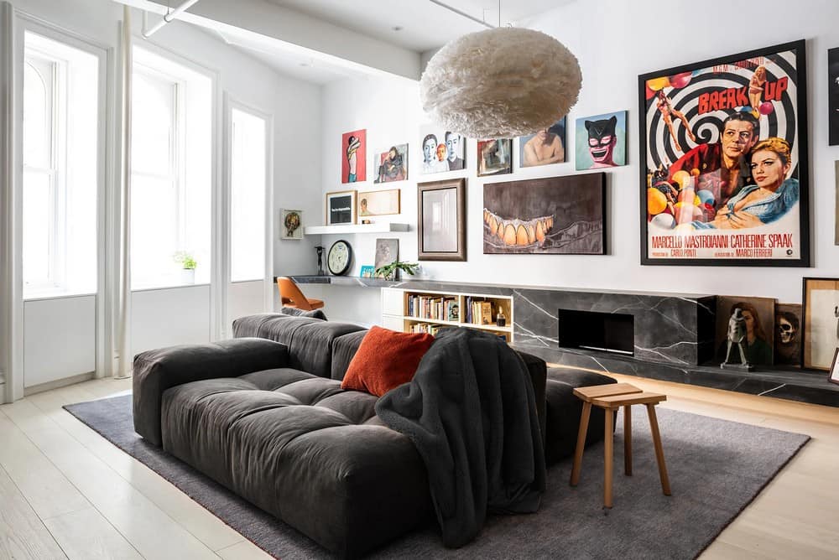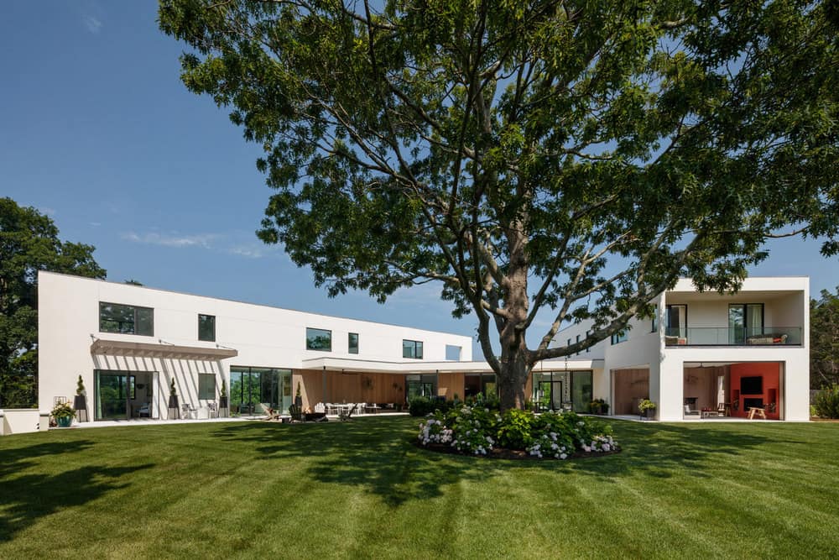Gramercy Duplex / Jane Kim Architect
Located in a 19th century historic townhouse in Gramercy, this duplex apartment with room access shines after a complete renovation. JKA designed a custom fabricated spiral staircase to anchor the two floors of living space and provide…

