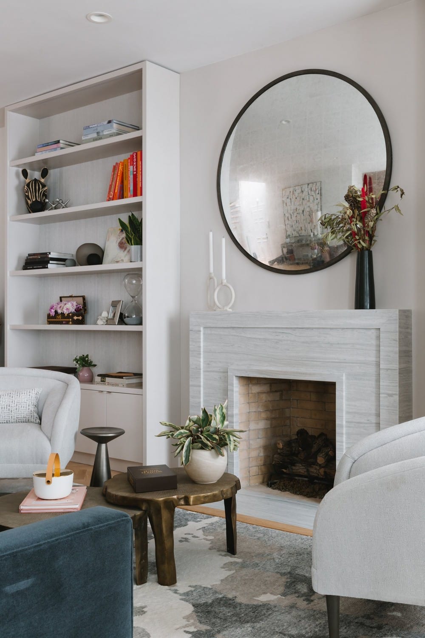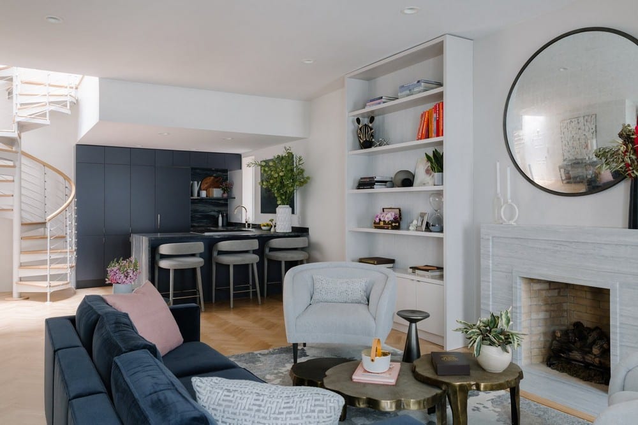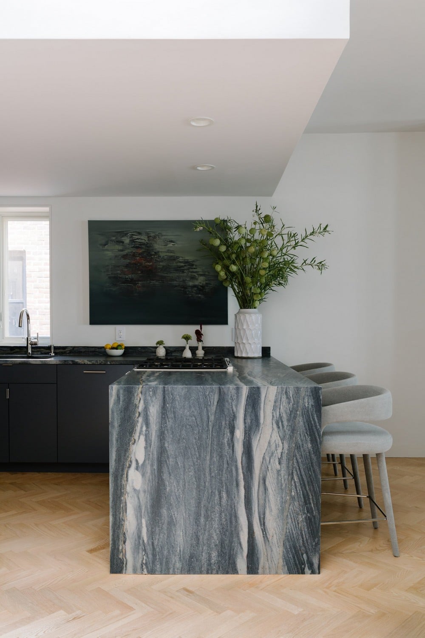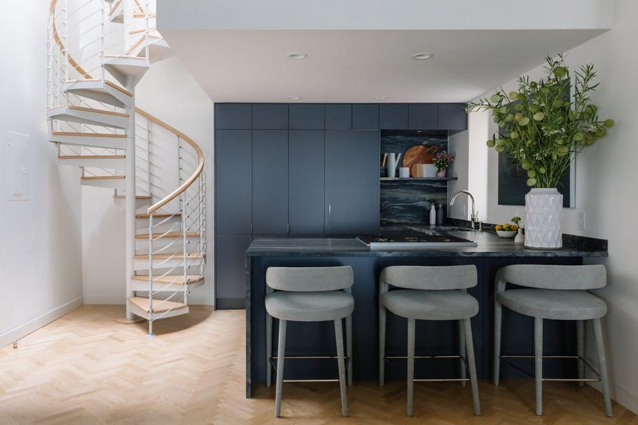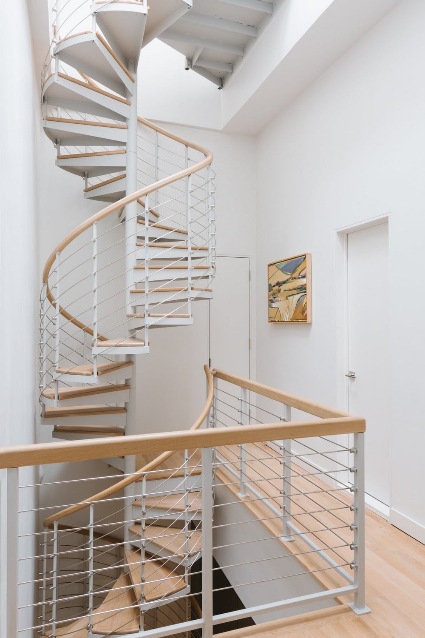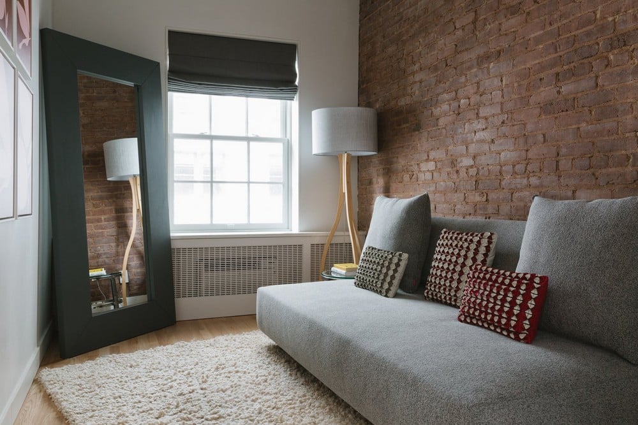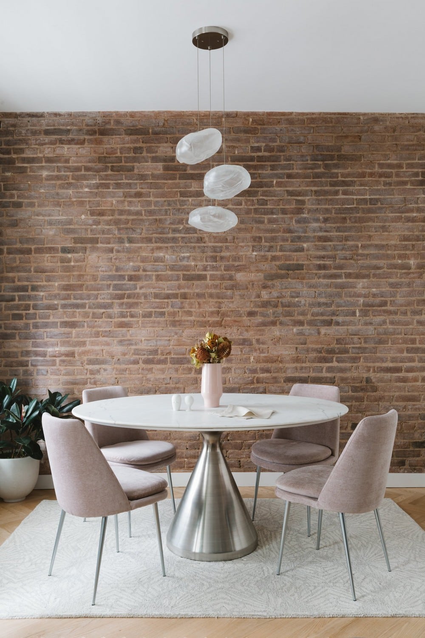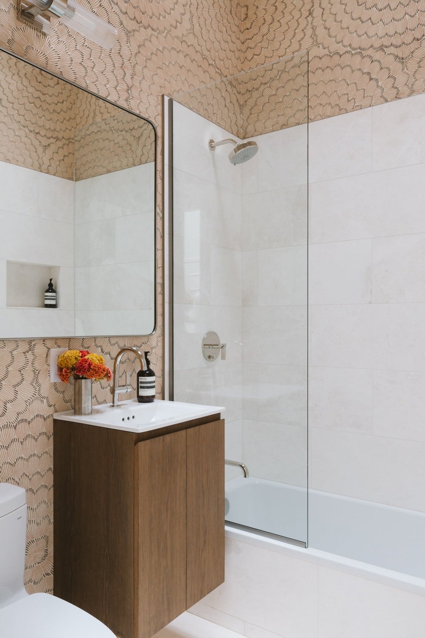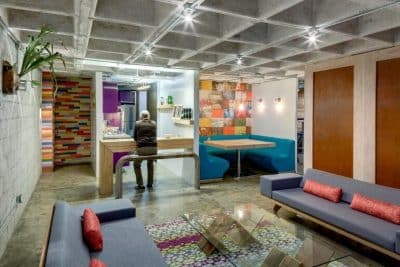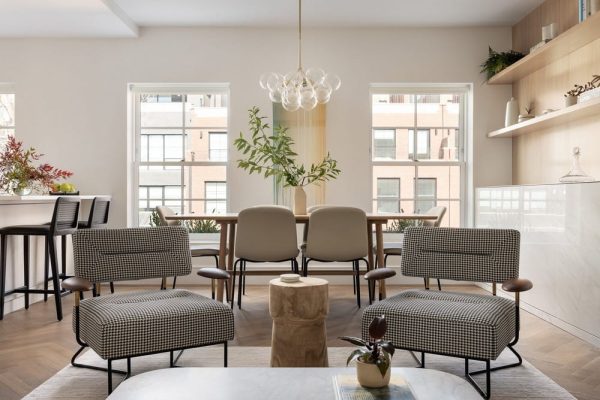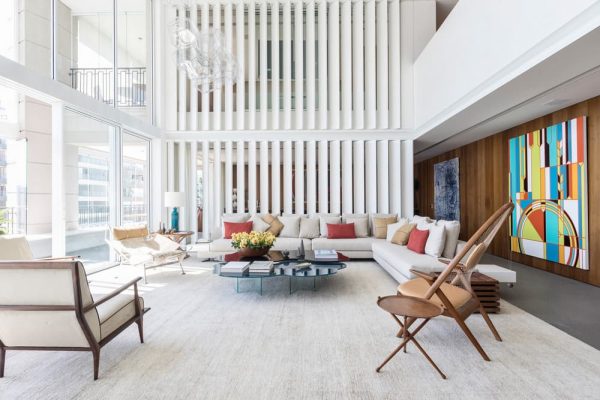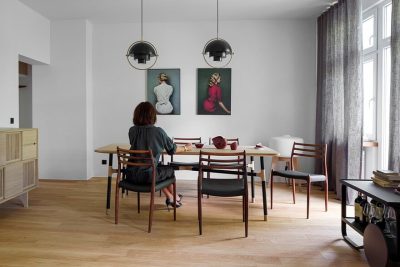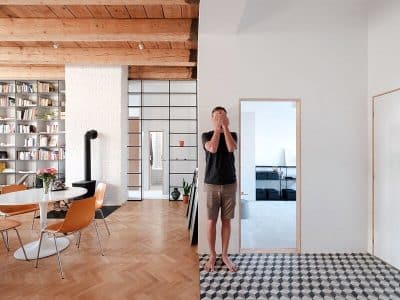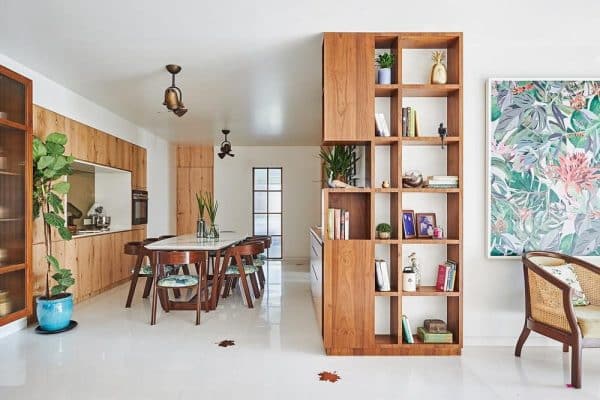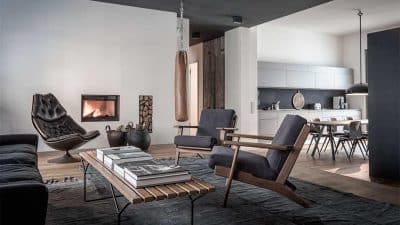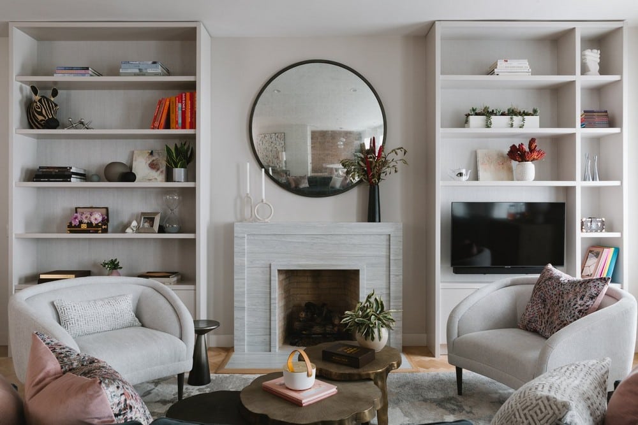
Project: Gramercy Duplex
Architecture: Jane Kim Architect
Location: Gramercy, New York, United States
Year: 2021
Photo Credits: Nick Glimenakis
The Gramercy Duplex, designed by Jane Kim Architect (JKA), is located in a historic 19th-century townhouse in Gramercy, New York. After a comprehensive renovation, this duplex apartment now elegantly combines modern design elements with the historic charm of its original structure.
Custom Features and Thoughtful Design
One of the standout features of the duplex is the custom-fabricated spiral staircase, which serves as both a functional and aesthetic anchor for the two main floors of living space. This staircase not only connects the lower floors but also provides access to a third-level roof, expanding the functional space and offering a unique architectural element.
On the lower two floors, the design features a navy blue kitchen that is beautifully complemented by leathered blue marble, adding a rich texture to the space. The use of herringbone floors, matched to the original design, helps maintain the historical integrity of the townhouse, blending the old with the new seamlessly. The living space is further enhanced by a custom mantel, offset by twin bookcases lined with textured wallpaper that matches the walls, creating a cohesive and elegant look.
Elevated and Luxurious Bathrooms
The upper level of the duplex includes carefully designed bathrooms that balance bold and subtle design elements. The guest bathroom features a graphic printed grasscloth paired with subdued marble tile, creating a striking yet harmonious aesthetic. The primary bath, expanded to form an ultimate owner’s suite, is particularly luxurious. It features an integrated Pelle Grigio vanity top, with matching floors and walls, dramatically lit by a skylight above. This bath provides a serene and elegant retreat within the home.
Conclusion
Jane Kim Architect’s renovation of the Gramercy Duplex exemplifies how modern design can coexist with and enhance the historical character of a space. By blending custom architectural features with thoughtful design choices, JKA has transformed this 19th-century townhouse into a sophisticated and comfortable modern home that respects its historic roots.
