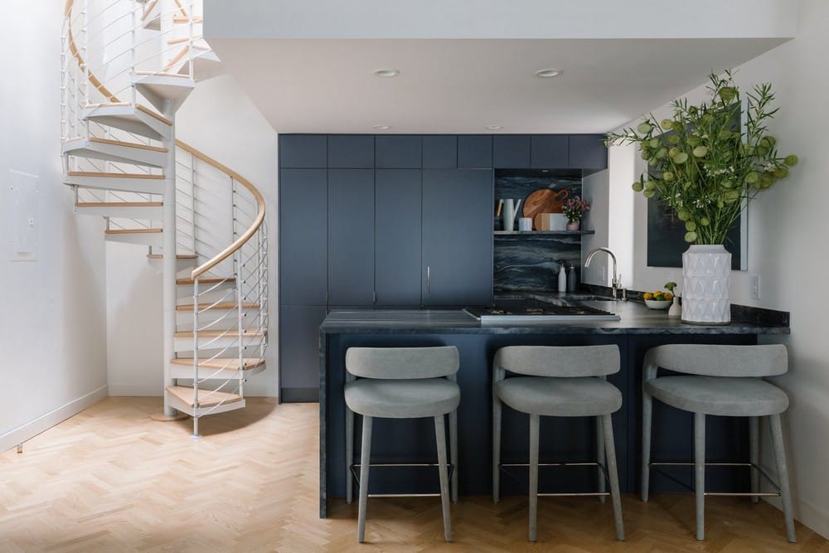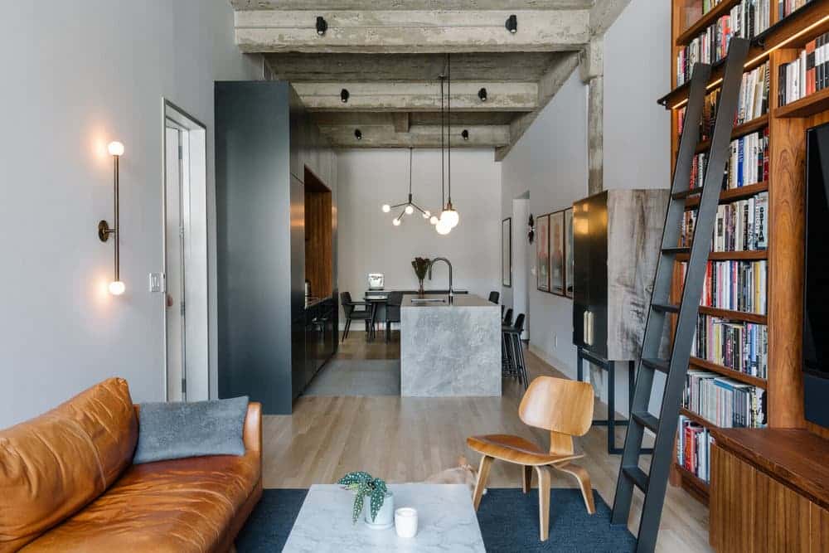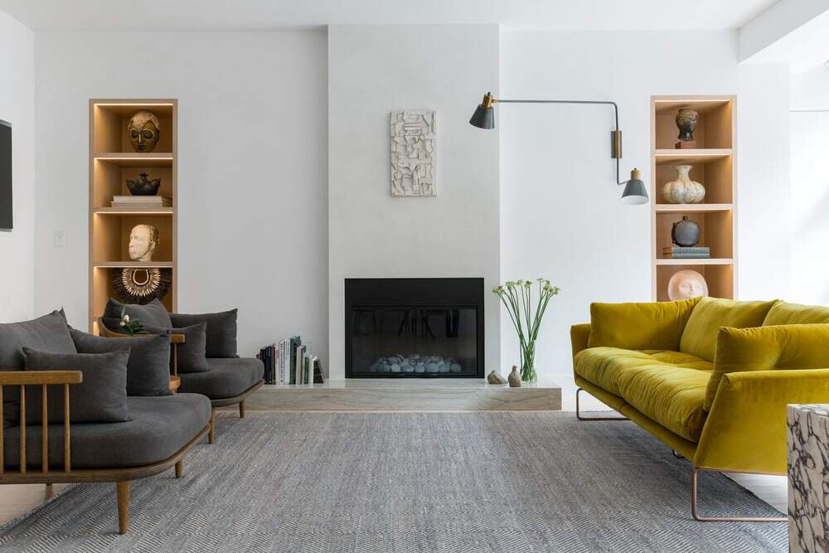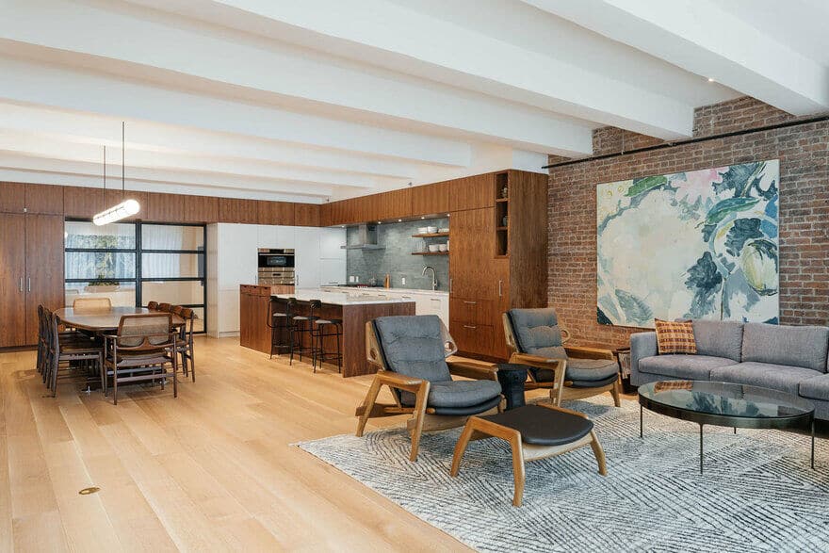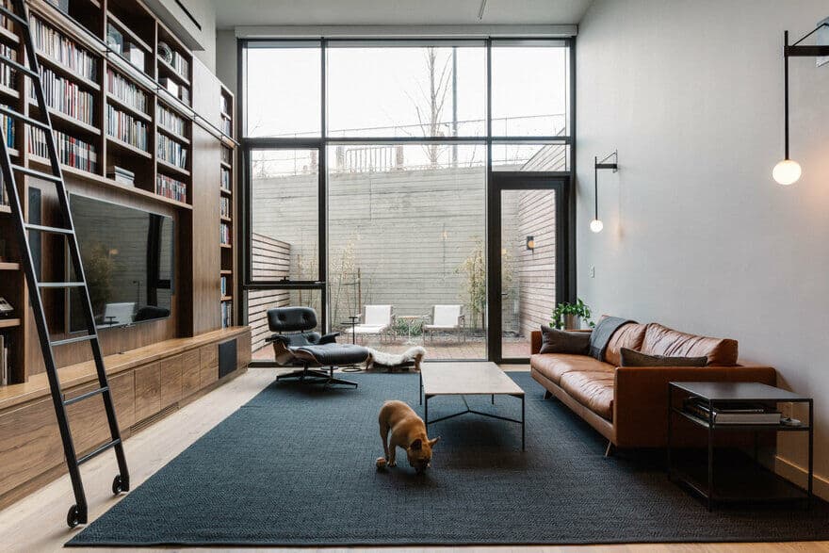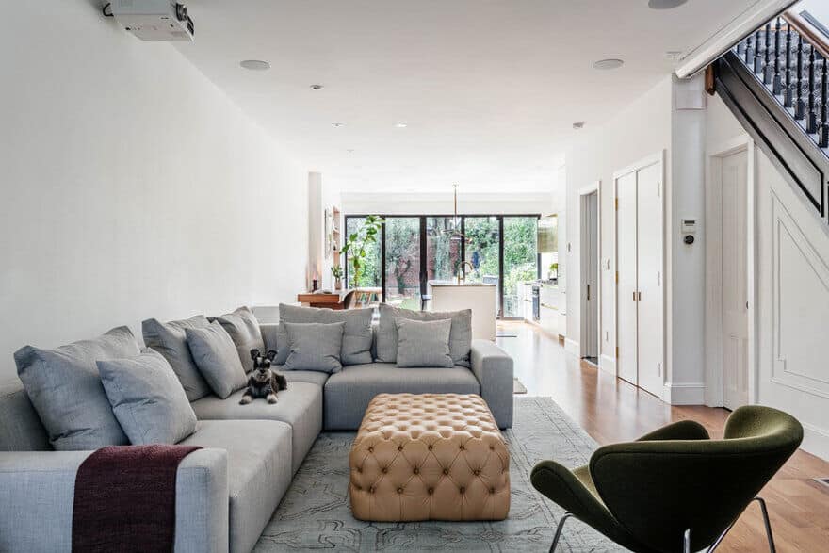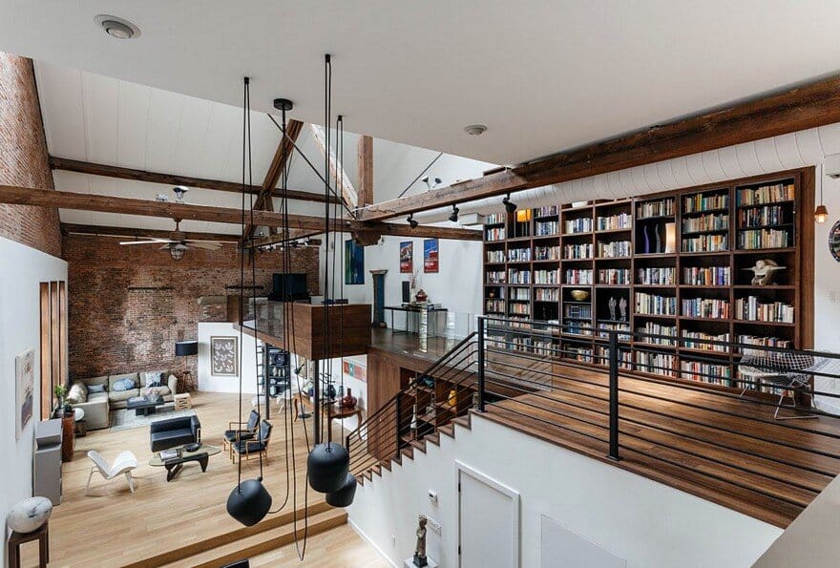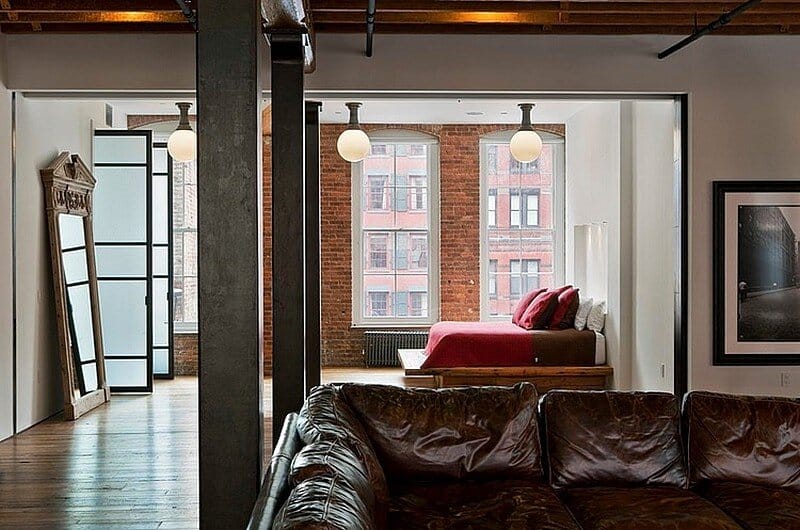About Jane Kim Design
Jane Kim Design is a collaborative architecture firm based in New York City. Our focus is on creating innovative design solutions using in depth research and creative problem solving.
Jane Kim has worked for a number of recognized architecture firms, including the offices of Stan Allen and Bernard Tschumi, where she was involved in several institutional, residential, and commercial projects.
Jane received a Master of Architecture from Columbia University and a Bachelor of Arts from Rice University. She is an adjunct assistant professor at the Spitzer School of Architecture at City College in New York City.
Jane Kim is a registered architect in New York and is a LEED Accredited Professional.
LOCATION: New York City
LEARN MORE: janekimdesign.com

