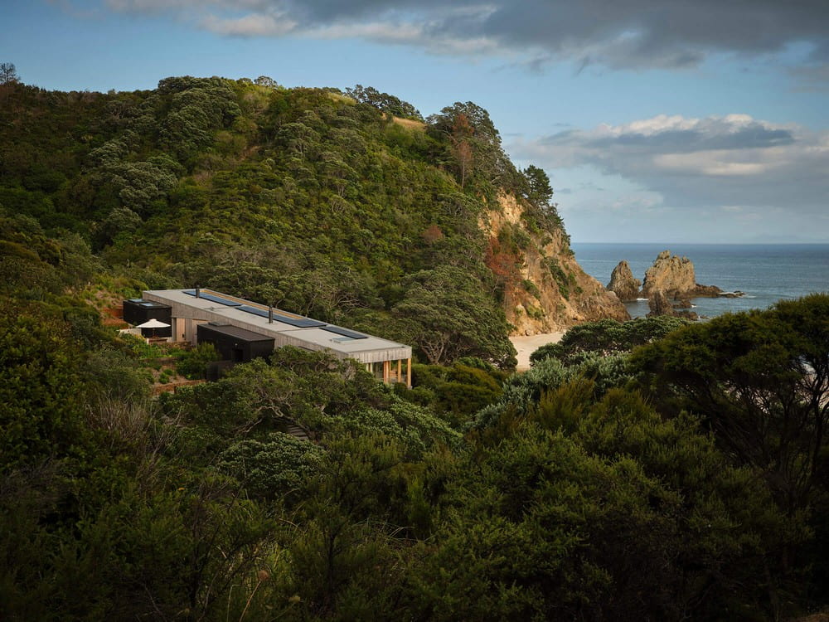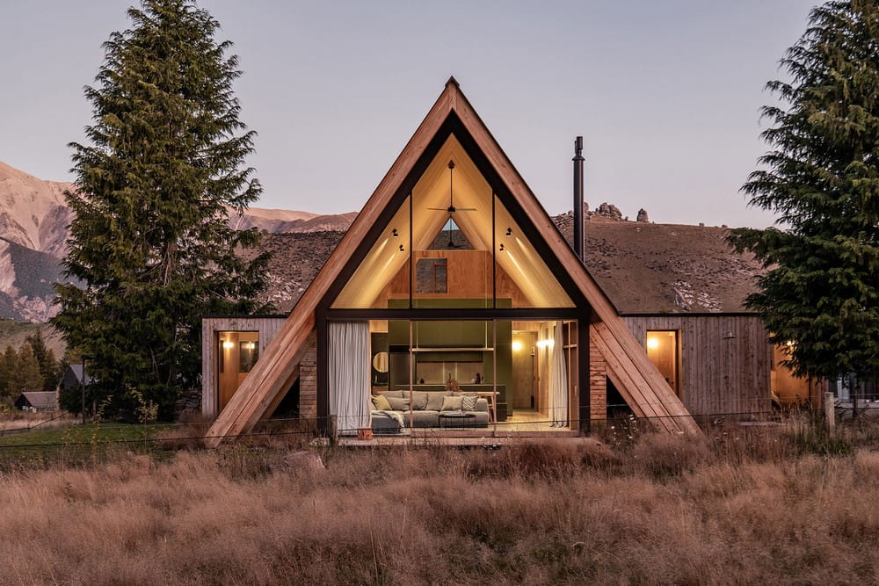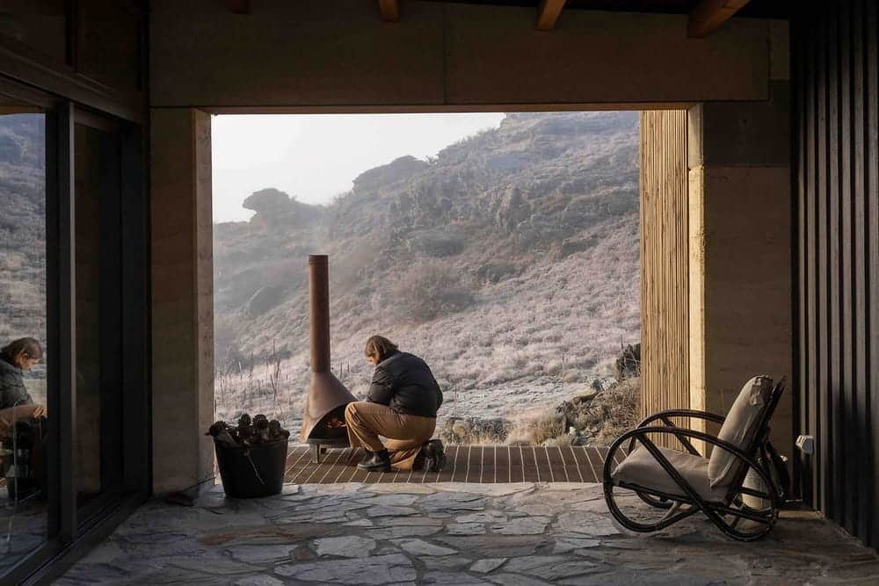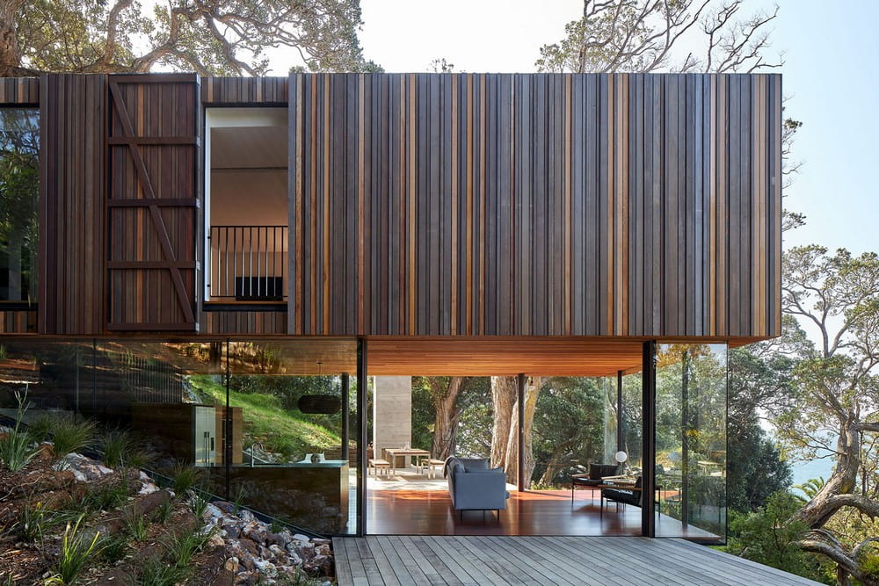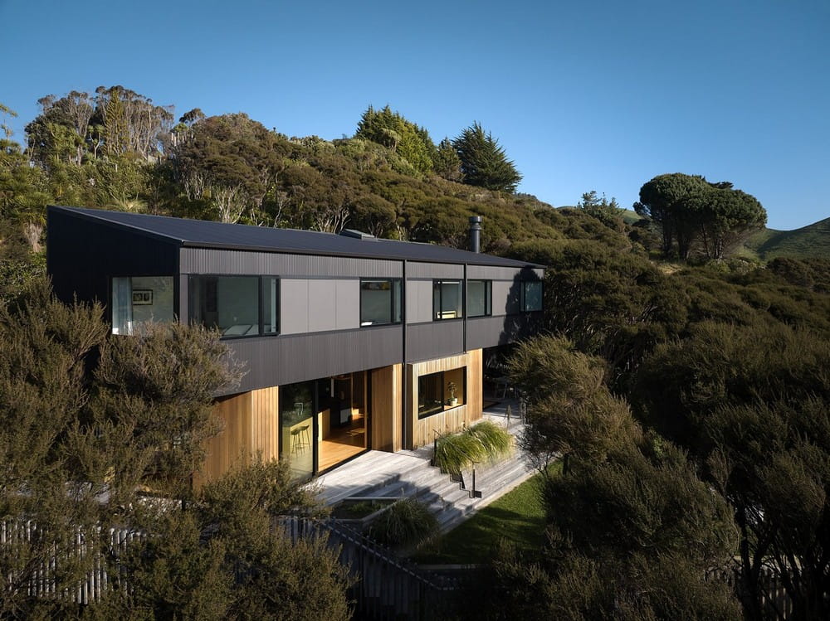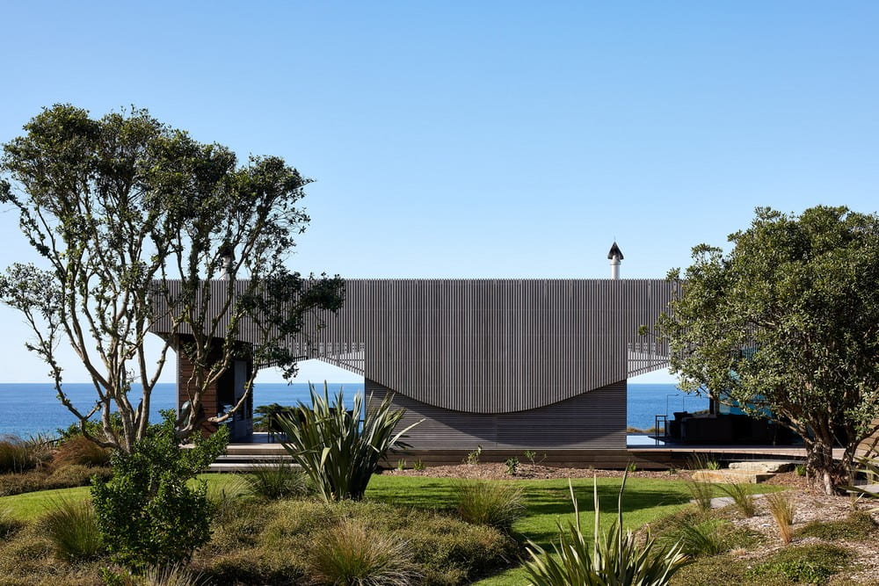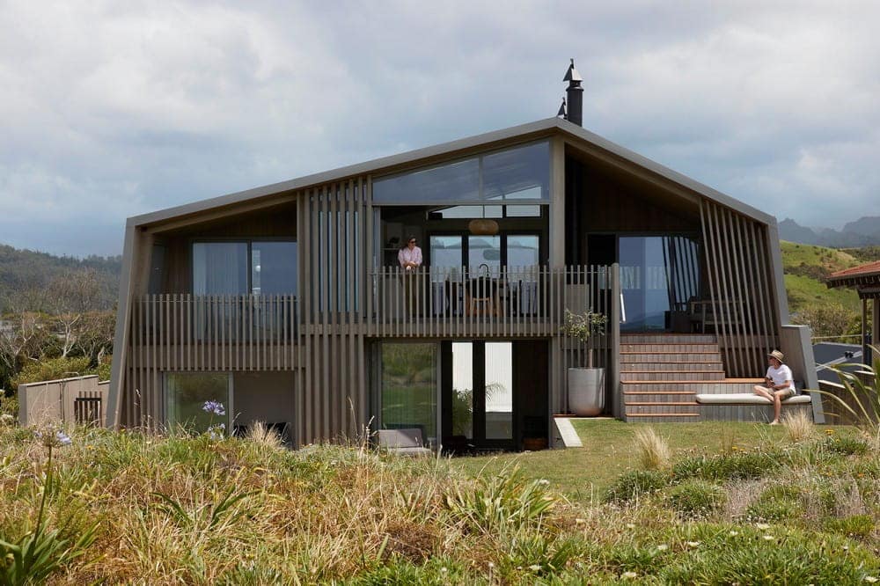Waimataruru House / Pac Studio
Nestled in Otama’s captivating terrain, Waimataruru House by Pac Studio is carefully orchestrated to engage with both the sweeping ocean vistas and the lush forested gullies that define the property. Indeed, few sites boast such varied natural…

