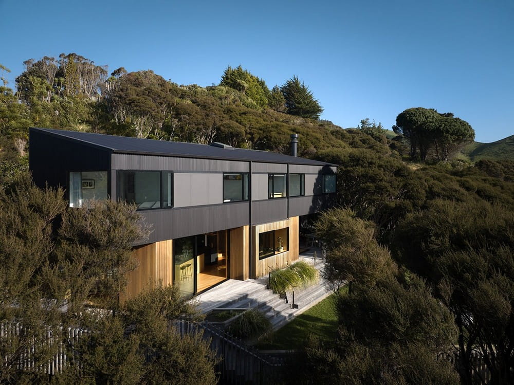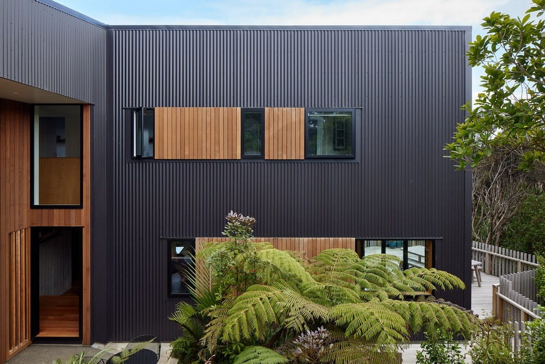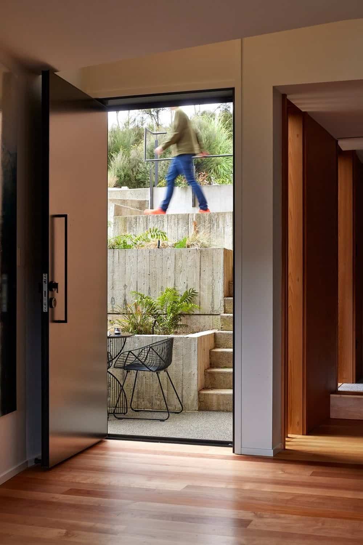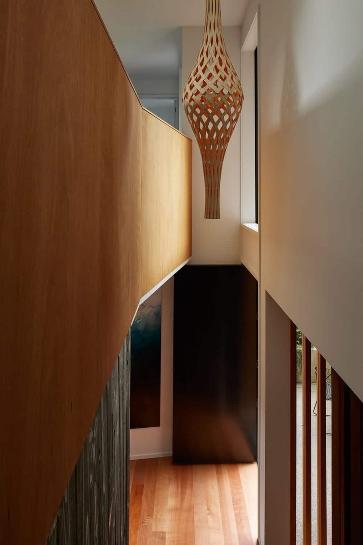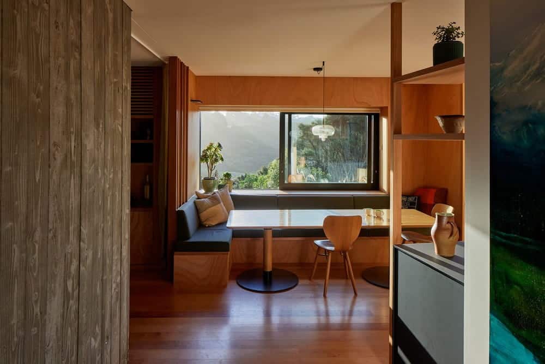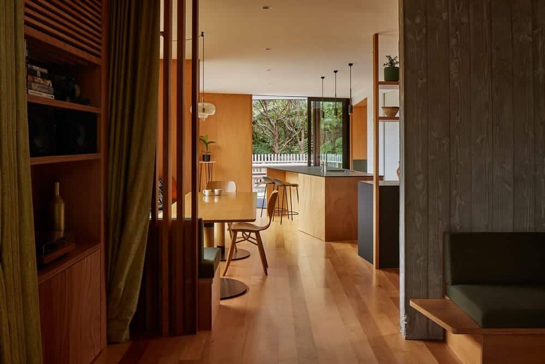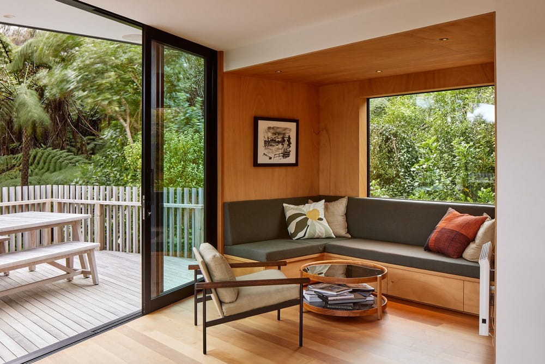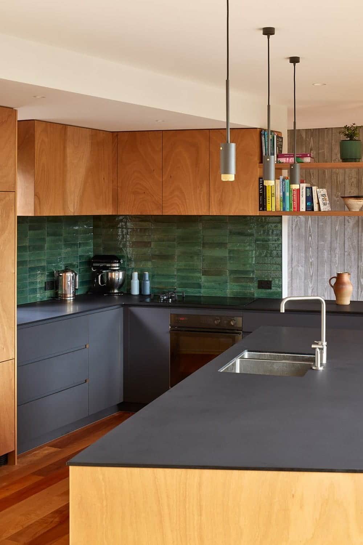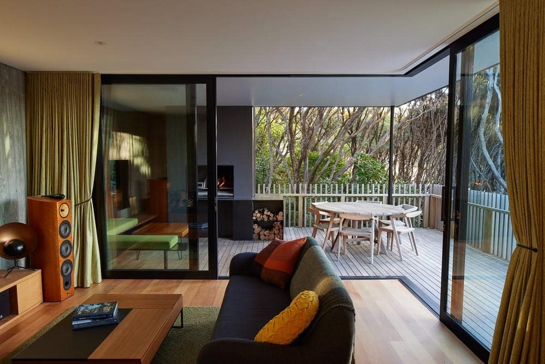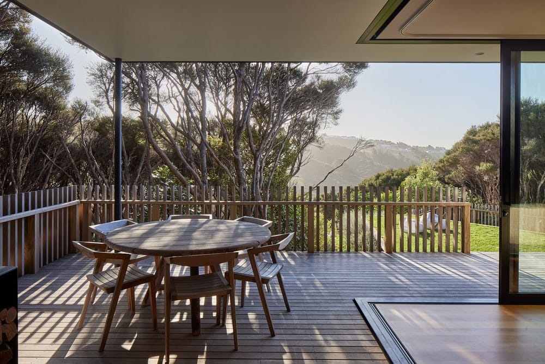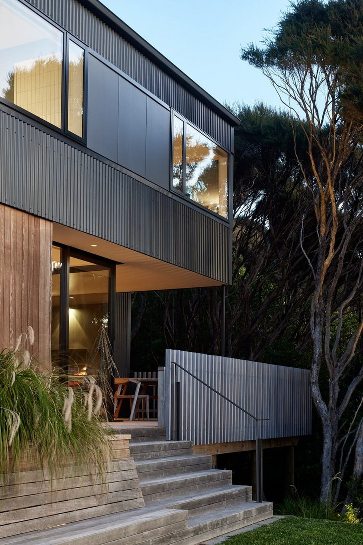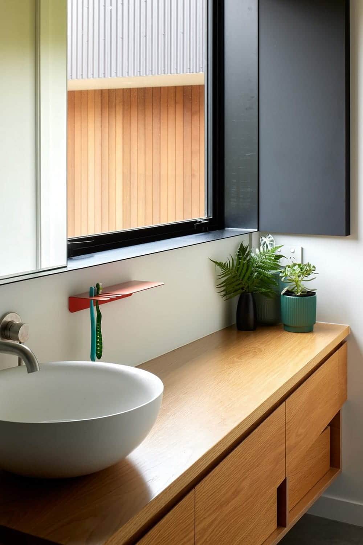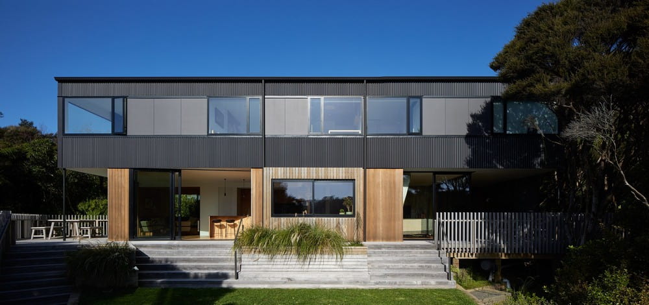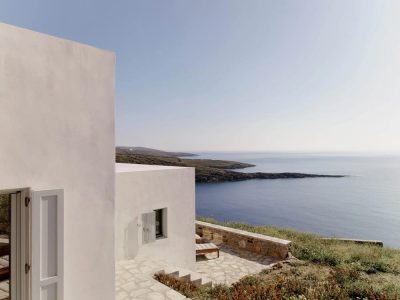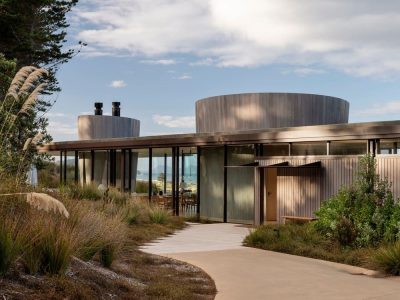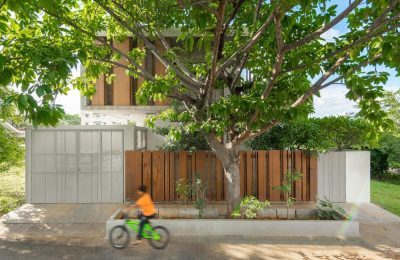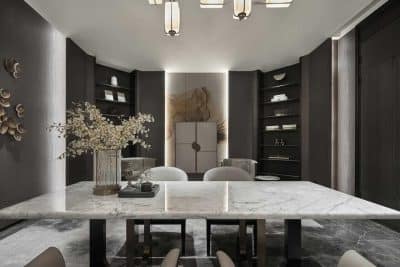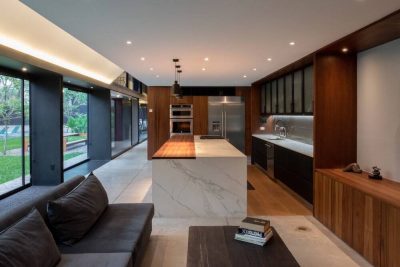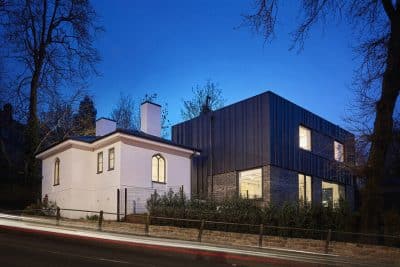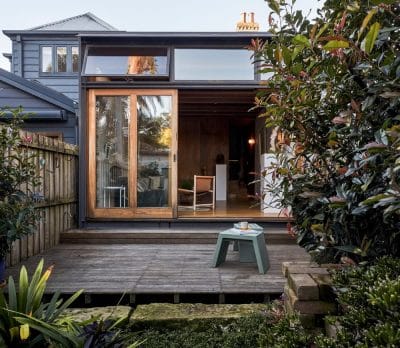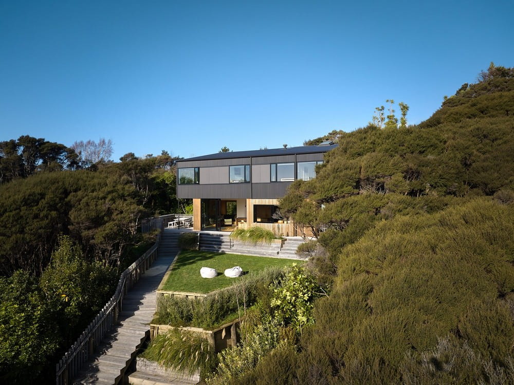
Project: Manuka Retreat
Architecture: Parsonson Architects
Location: Whitby, New Zealand
Year: 2022
Photo Credits: Simon Wilson
Text by Parsonson Architects
This is a family home in the Wellington suburb of Whitby, sitting amongst manuka forest and overlooking a relatively undeveloped bush filled valley.
The owners were inspired by this setting and wanted a home with spaces that nestled amongst the trees. The house faces predominantly north and west and there is a nice mix of enclosure from the trees and openness to enjoy the sun and the distant views.
The Manuka Retreat is two storied with garage and bedrooms above with living areas below, which are laid out in an elongated form across the land contours. There are a variety of living spaces providing flexibility for family life and connection with the property throughout the different times of the day. The main kitchen-dining-family area has a morning sun snug that looks up the hill, doors that look north and west and a dining nook-window seat area facing west. A separate evening living space opens out to an outdoor room and fire tucked into the tall trunks of the manuka trees.
The house is predominantly clad in dark coloured metal that relates to the surrounding landscape. This darkness is offset by fibre cement panels and vertical timber elements.
