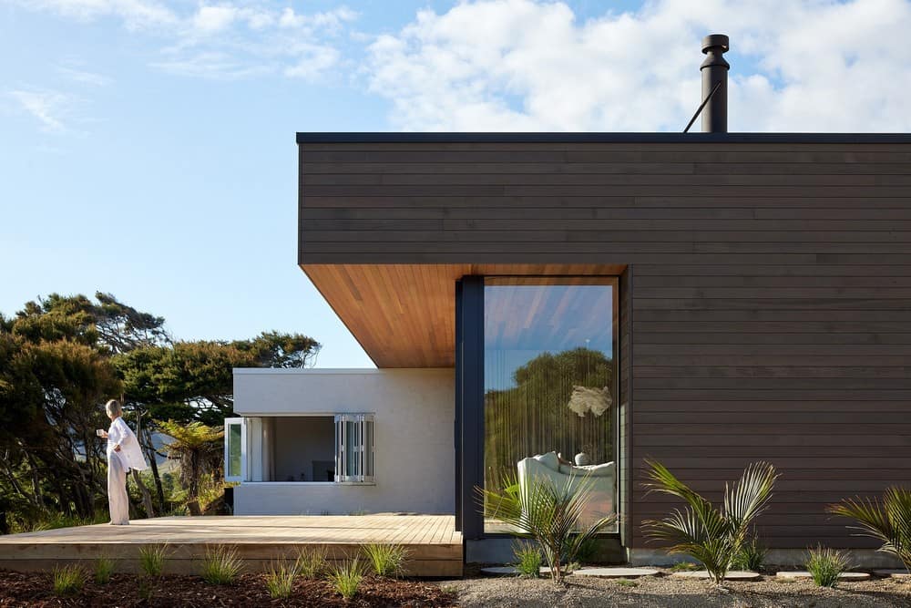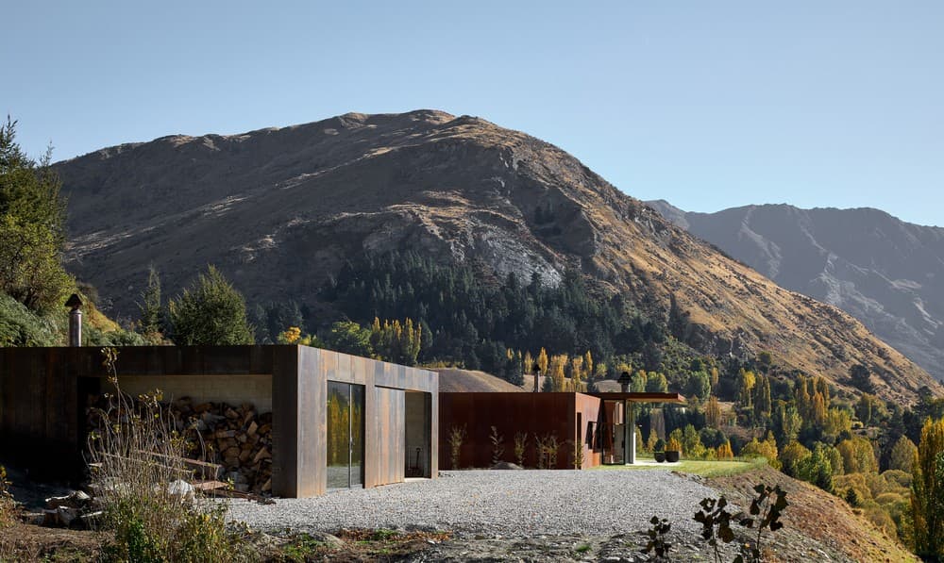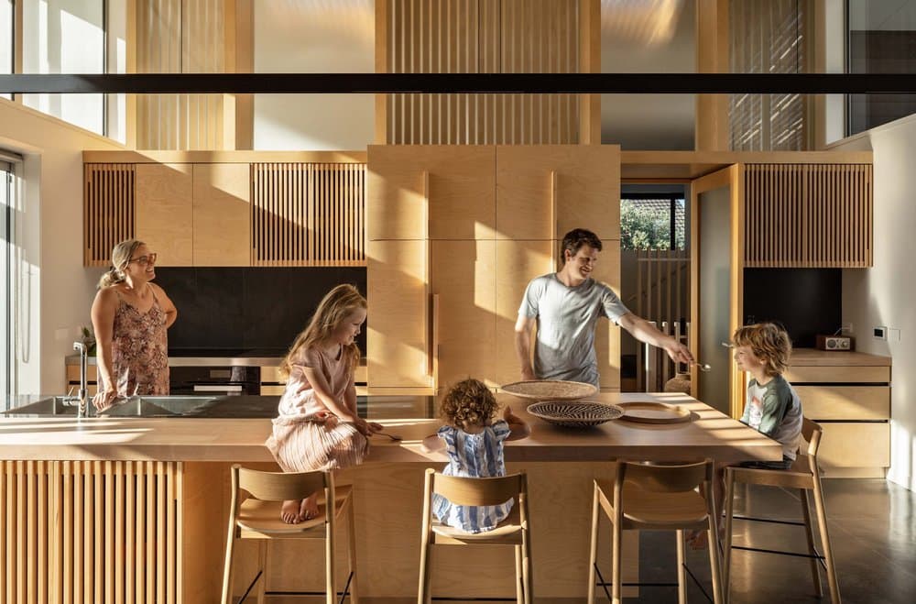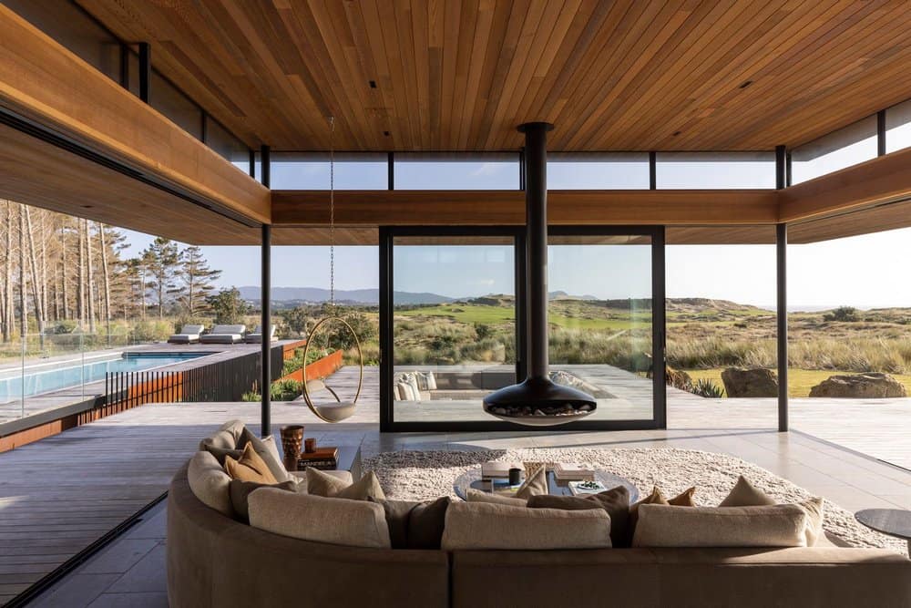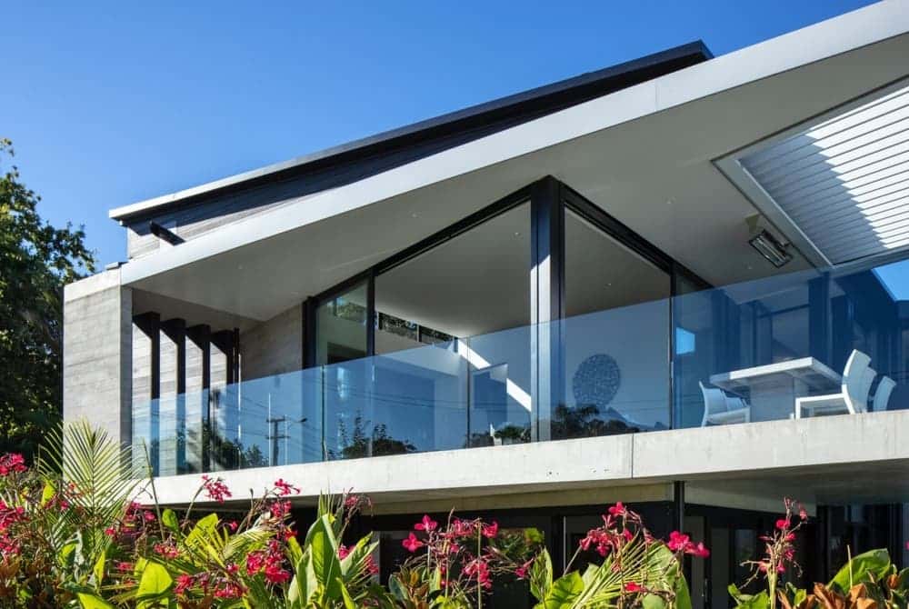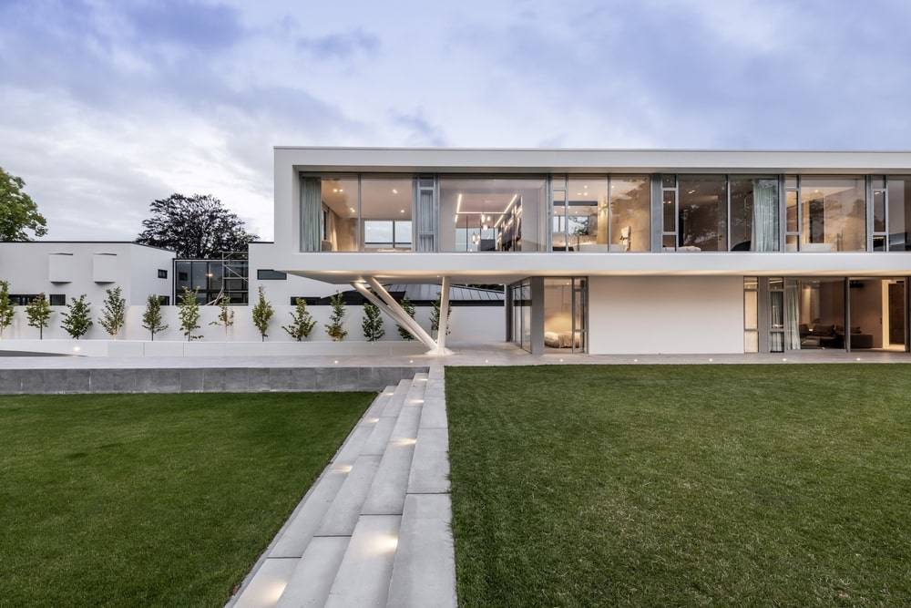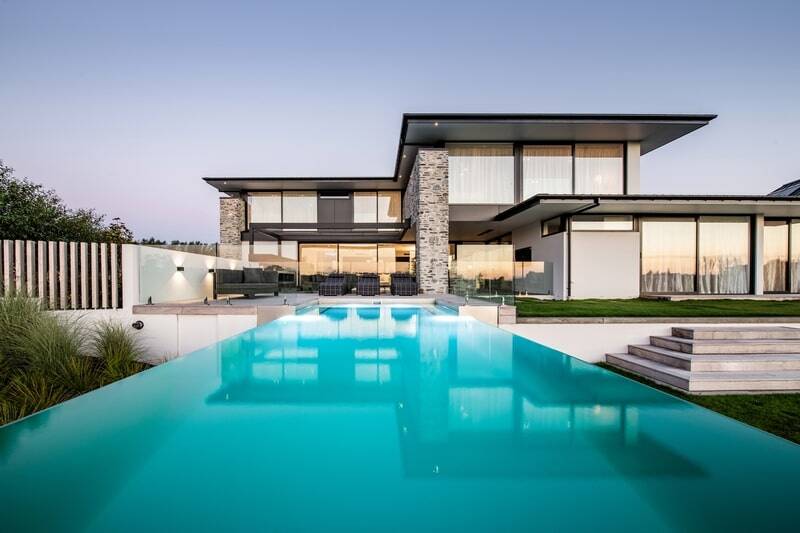Sisters Sanctuary Retreat / Edwards White Architects
Set on the tranquil Rangitahi Peninsula, the Sisters Sanctuary Retreat instils a sense of calm, beauty, and solidarity throughout. The home is a considered response to the social dynamic of the developing street to the west and…

