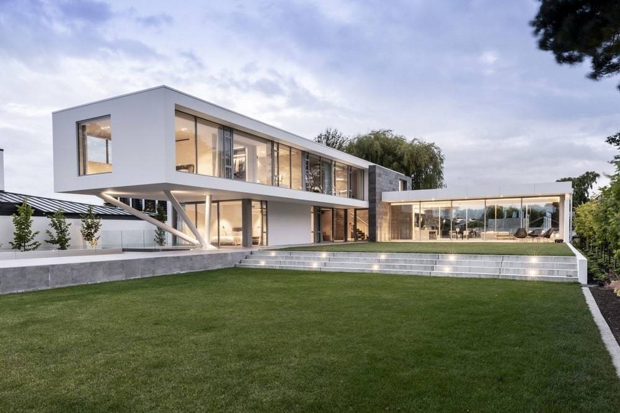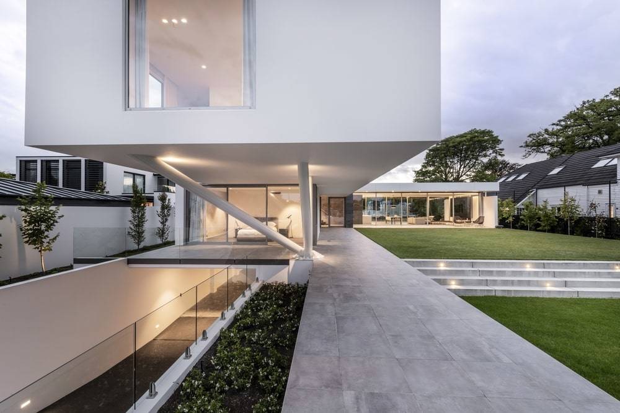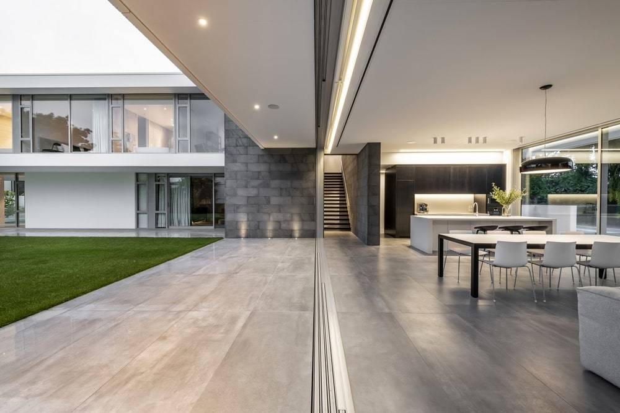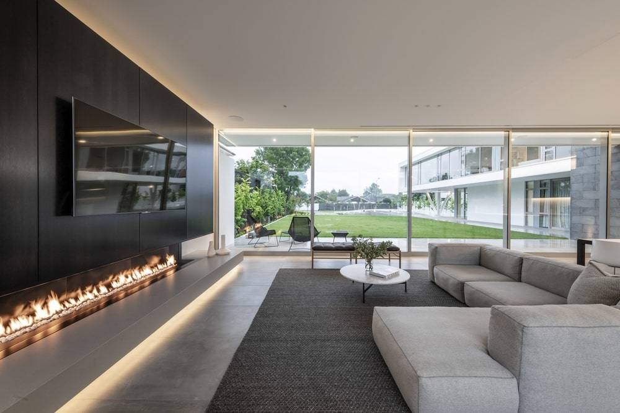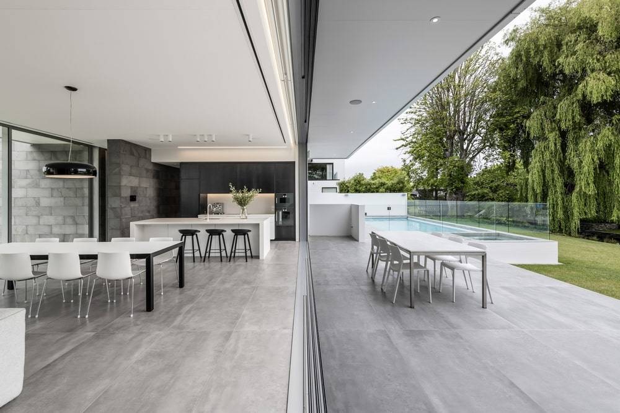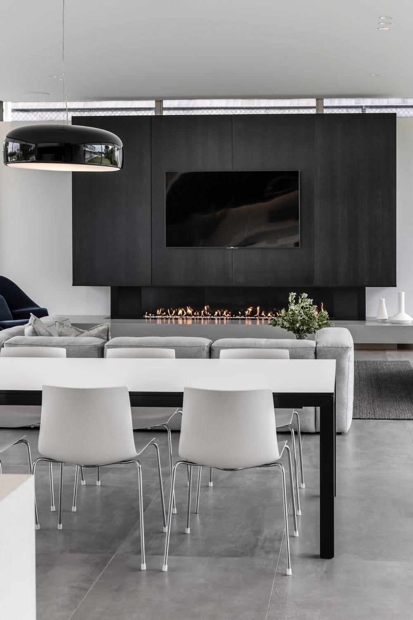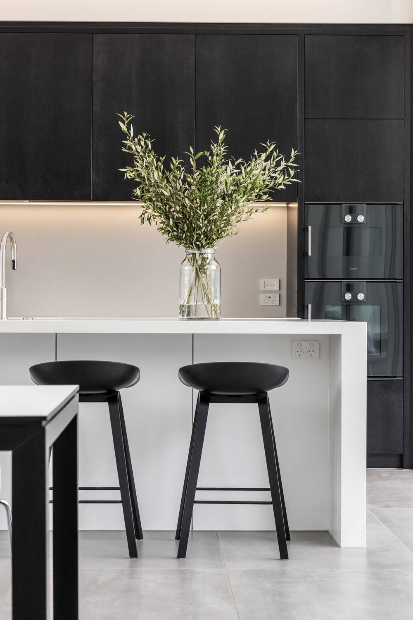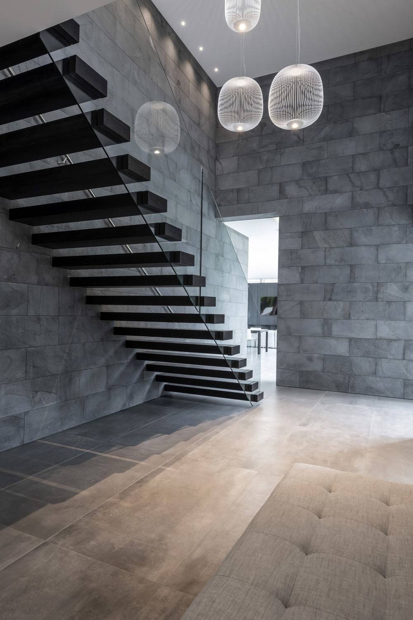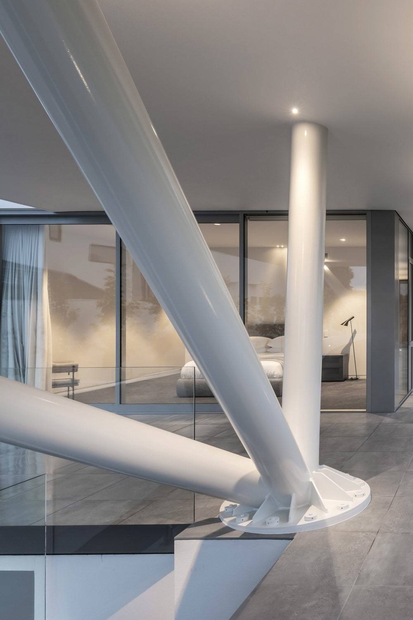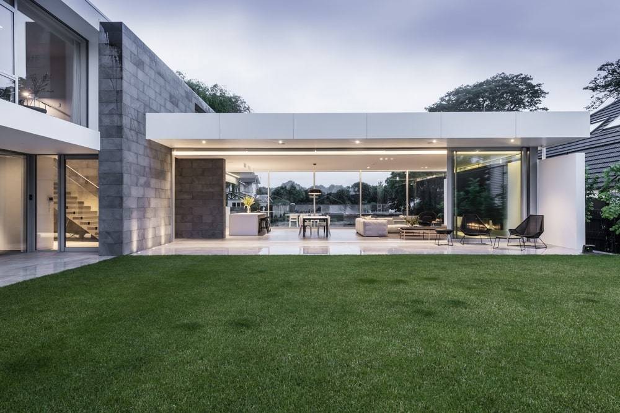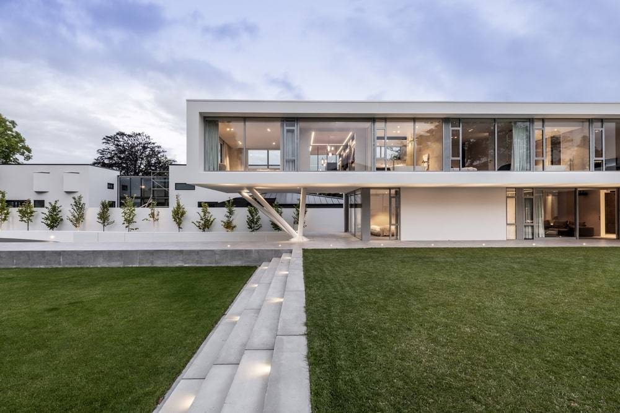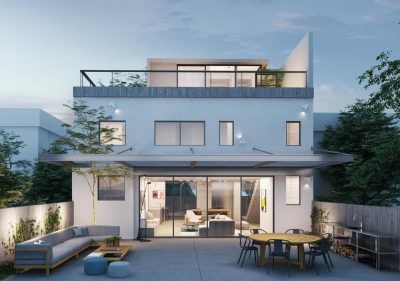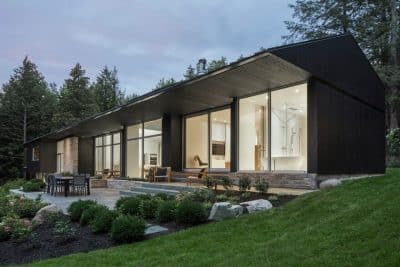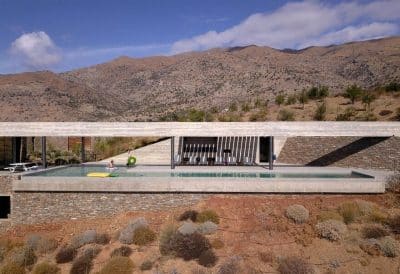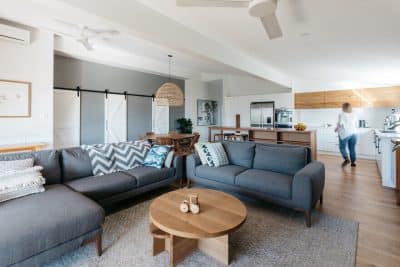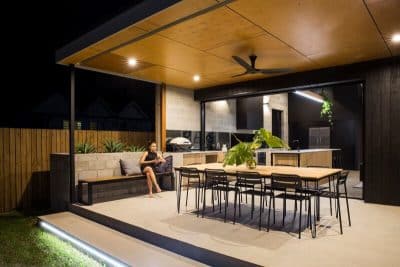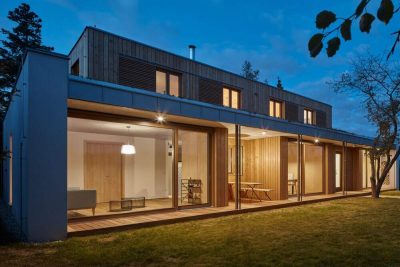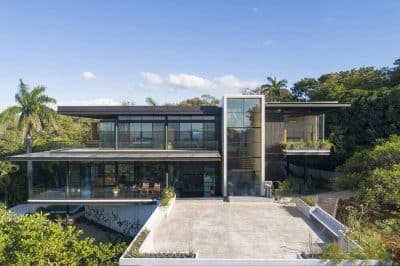Project: Fendalton Residence
Architects: O’Neil Architecture
Builders: Jason Milne & Team
Interiors & Lighting Design: Lume Design
Location: Christchurch, New Zealand
Photography: Stephen Goodenough
Text by O’Neil Architecture
The Fendalton Residence by O’Neil Architecture stands as a rare project, born from complete creative freedom within the prestigious, leafy suburb of Fendalton in Christchurch. Granted full autonomy over the design, the architects embraced the opportunity to create what can only be described as a designer’s dream home. With a playful nod to a “James Bond 007” aesthetic, this residence masterfully blends refined elegance with subtle, unexpected charm.
A Modern Sculpture of Simplicity
At its core, Fendalton Residence embodies simplicity, refined composition, and purity of form. The design, while showcasing striking geometric elegance, also conceals a hint of playfulness within its structural intricacies. For instance, the cantilevered master suite wing serves as a dramatic focal point, suspended by three prong-like supports. These elements not only enhance the home’s architectural intrigue but also reinforce its hidden, playful alter ego—a vision of sophistication with a twist of adventure.
A Monochromatic Palette of Depth and Restraint
Furthermore, material choice plays a key role in defining the home’s aesthetic. A restrained, monochromatic palette of soft greys and neutral tones was carefully selected to let the architecture speak for itself. This color scheme, understated yet impactful, complements the home’s minimalist aesthetic, allowing each structural detail to shine. Not only does the palette add a sense of depth and continuity, but it also creates an ambiance of quiet luxury.
In essence, Fendalton Residence is more than a home—it is a modern sculpture, a refined work of art, meticulously crafted to balance simplicity with subtle complexity. Through this unique freedom of design, O’Neil Architecture has created a residence that radiates timeless elegance while embracing a touch of daring sophistication, resulting in a tranquil yet captivating haven in the heart of Christchurch.

