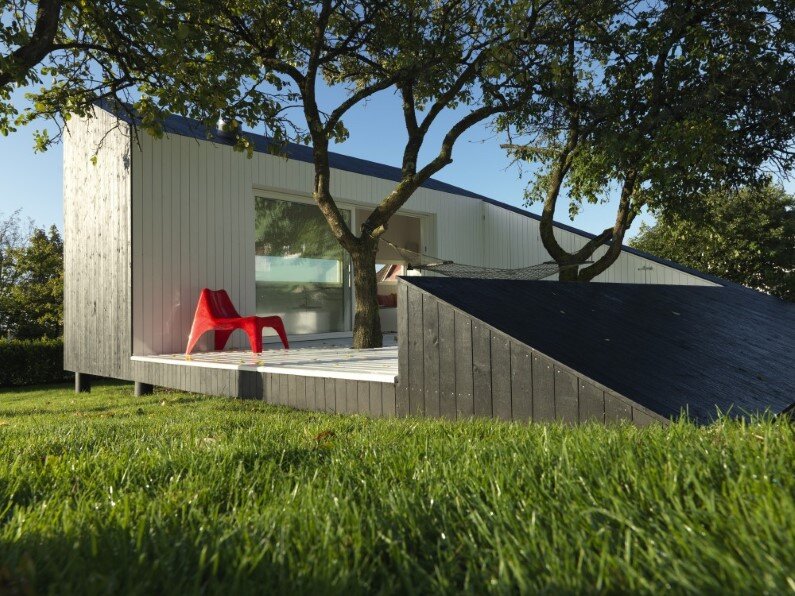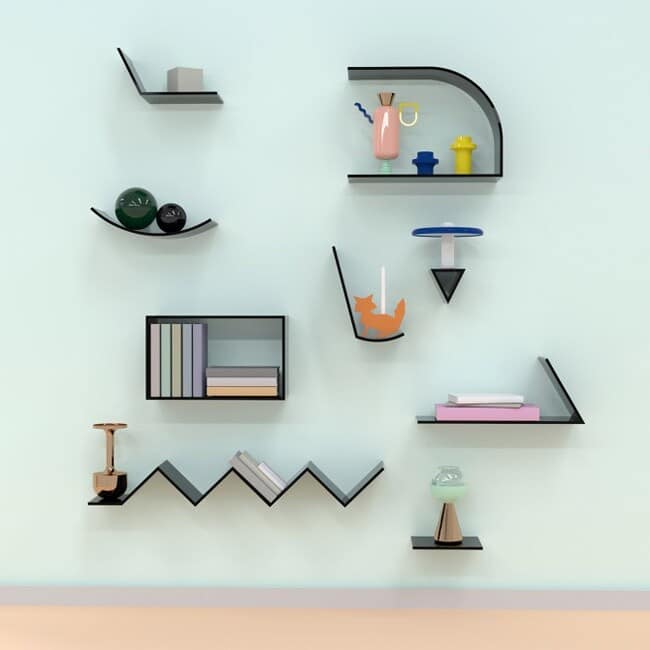Rabot Tourist Cabin – close to glaciers in northern Norway
The architect’s description: The Rabot Tourist Cabin is one of many DNT (Norwegian Trekking Association) lodging facilities throughout Norway. It is located at 1200 meters above sea level, close to the glacier at Okstindan in northern Norway. The…



