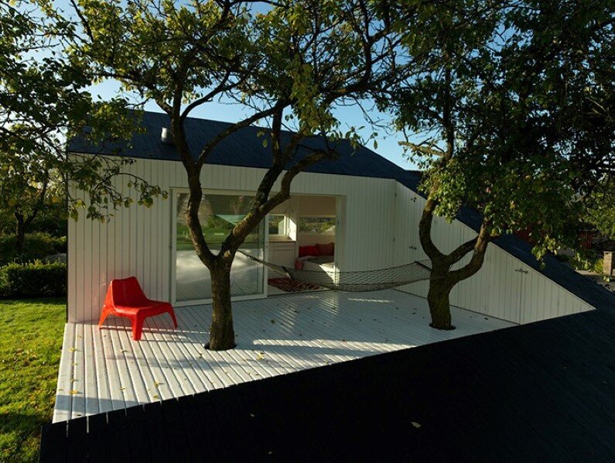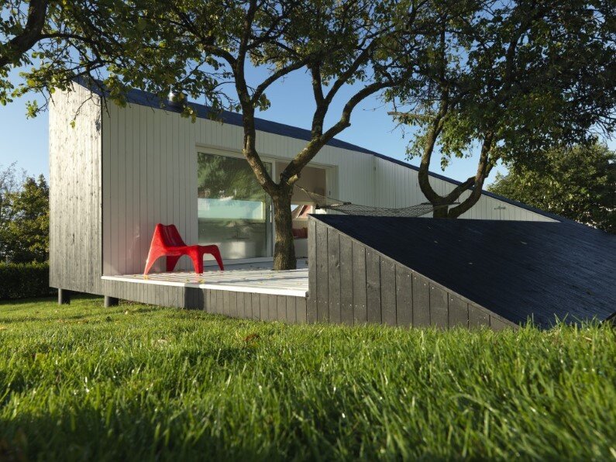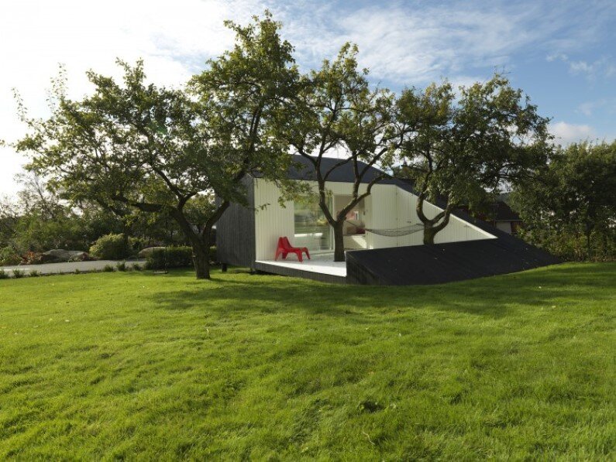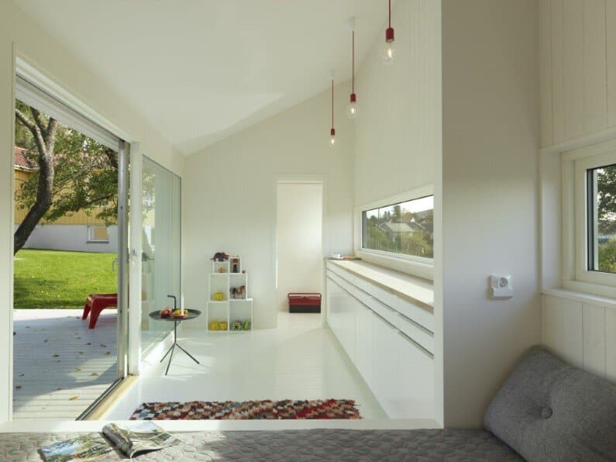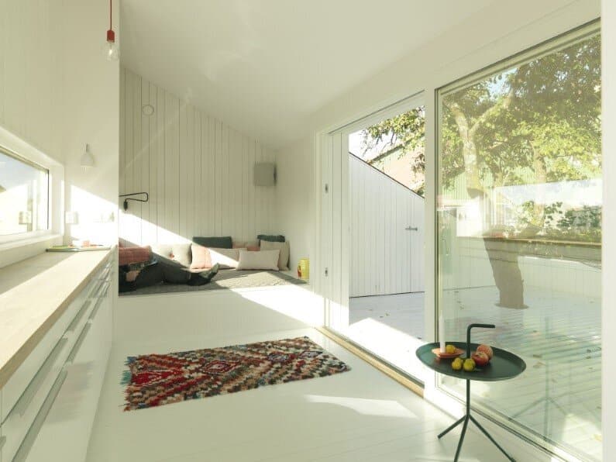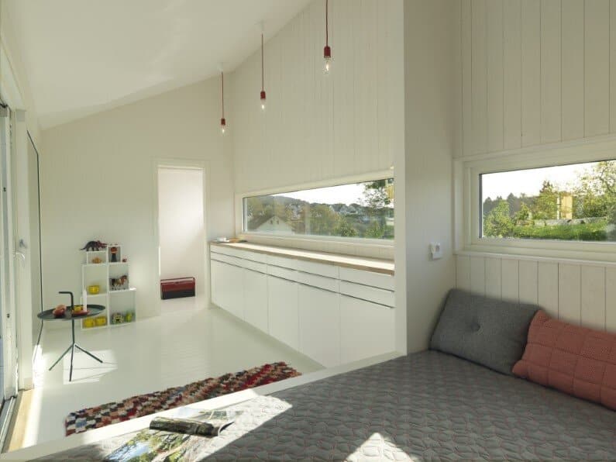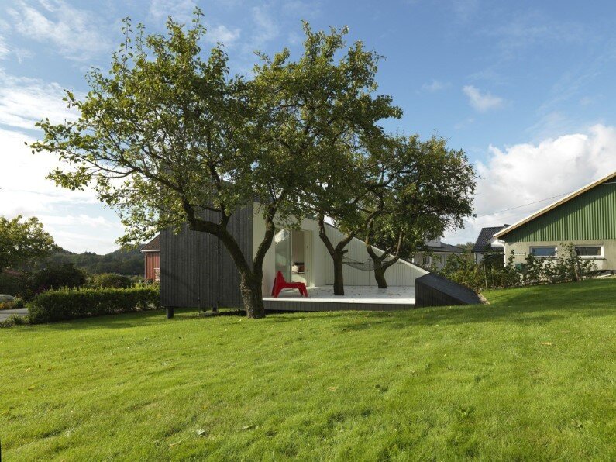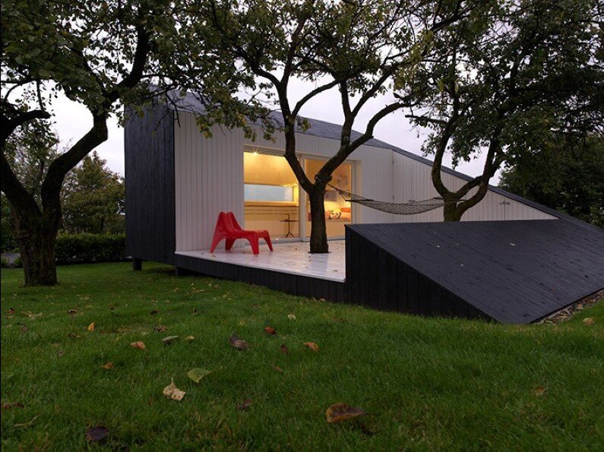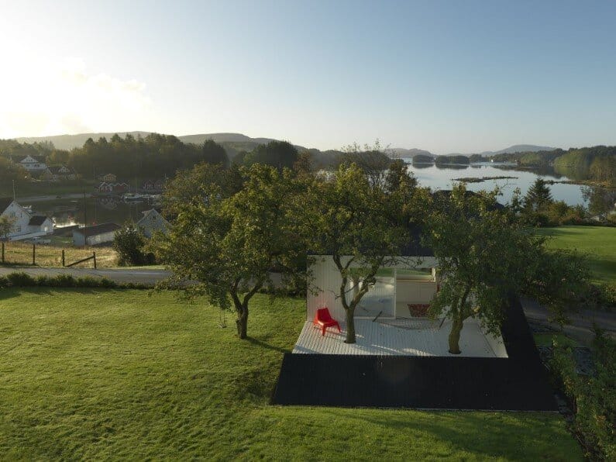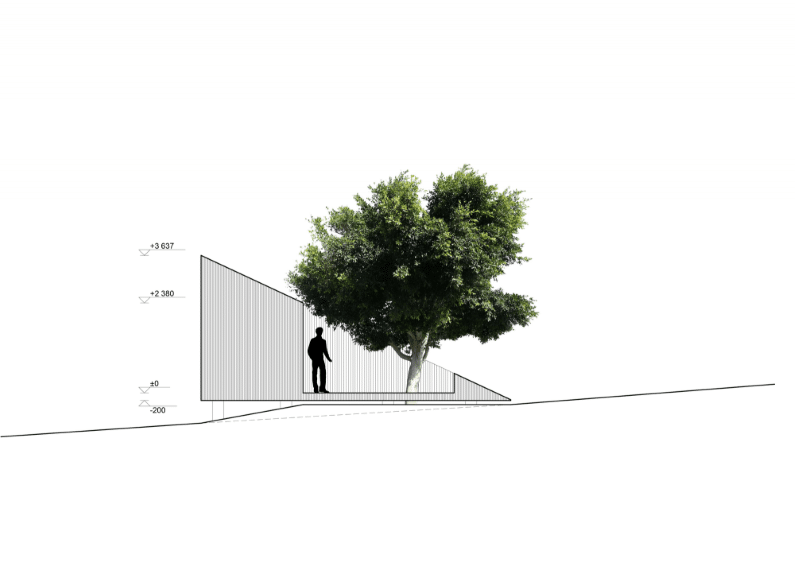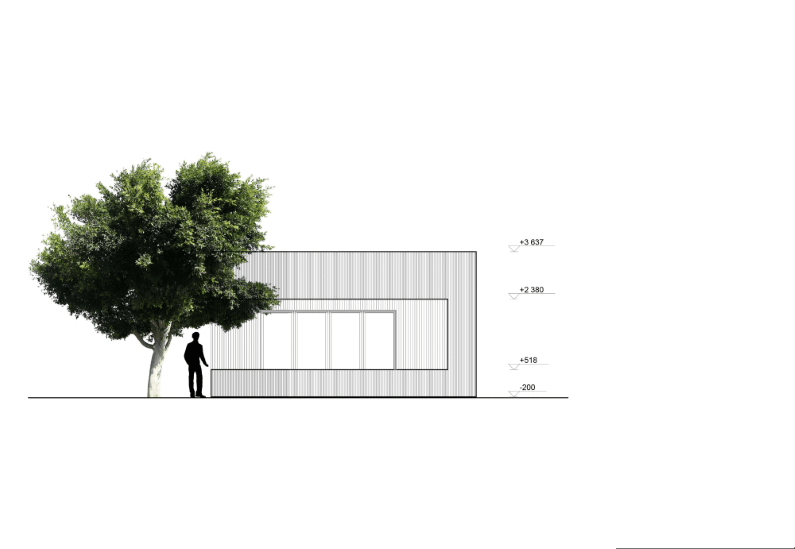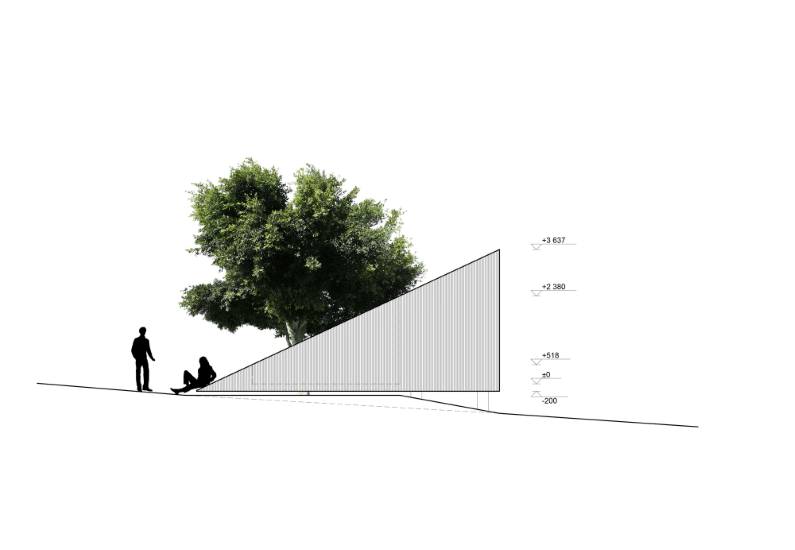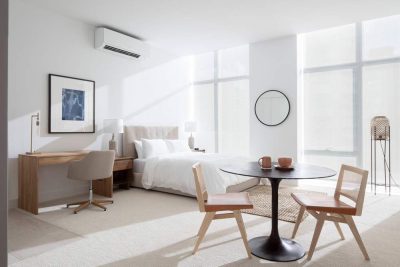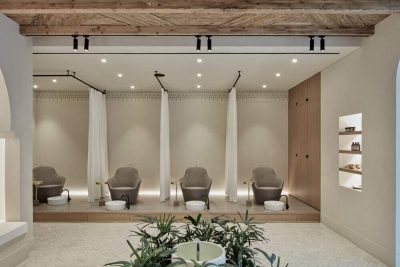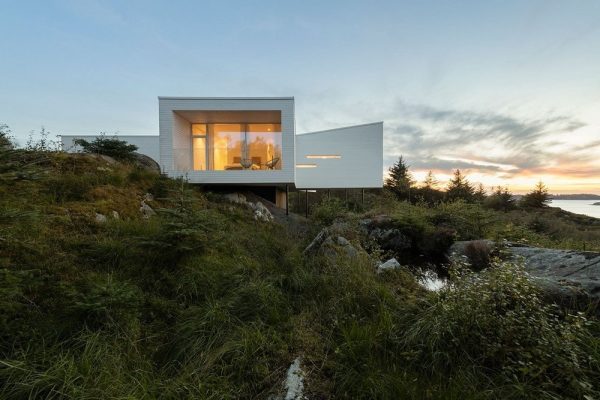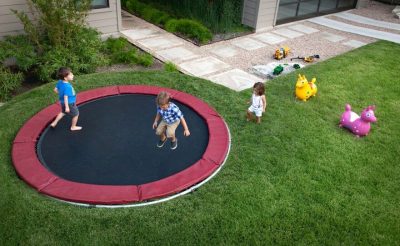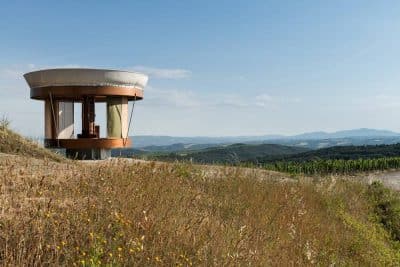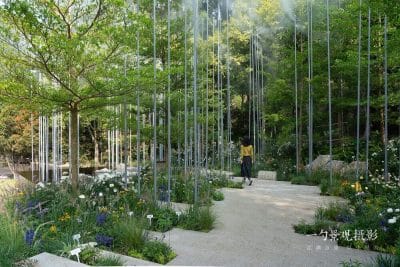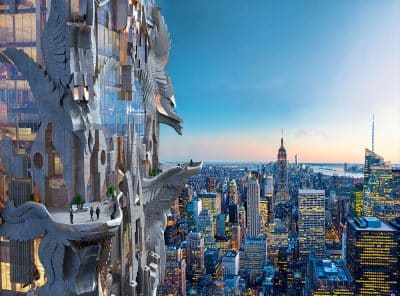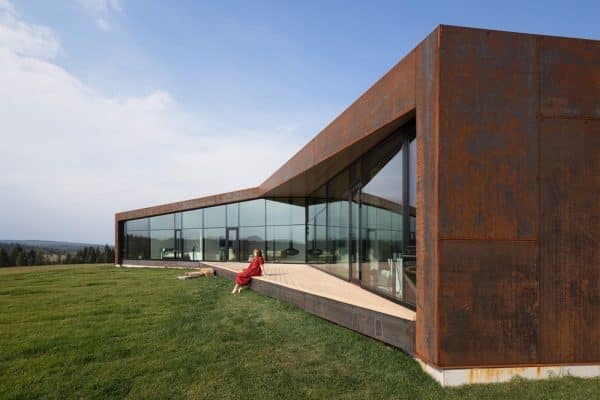Slice is a 15 square meters platform situated outdoors that units a room with a terrace. Slice is located in Haugesund, Norway being designed by Saunders Architecture in 2014. The owner wanted a comfortable and pleasant place, close to nature, where he can spend his free time. The spatial constraints have determined the architects to realize this small structure, built in the presence of two trees that became integral part of the Slice. Practically, from the profile, the entire structure is a rectangular triangle.
The room with a minimal interior is painted in white receiving abundantly warmth and sunshine. The space is perfect for sleeping or reading. The white of the room extends on the terrace and enters in contrast with the black exterior of the structure. Slice is a perfect place where you can retreat and spend wonderful moments in peace and quiet. Photographer Bent René Synnevåg – Small garden house

