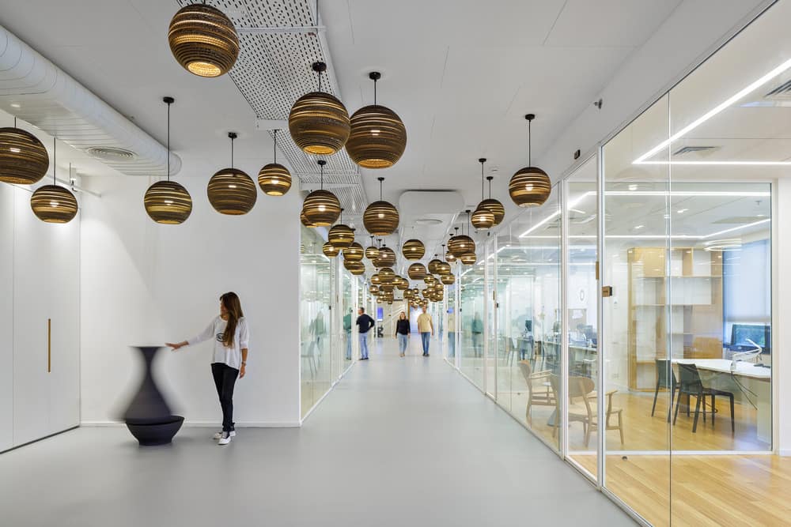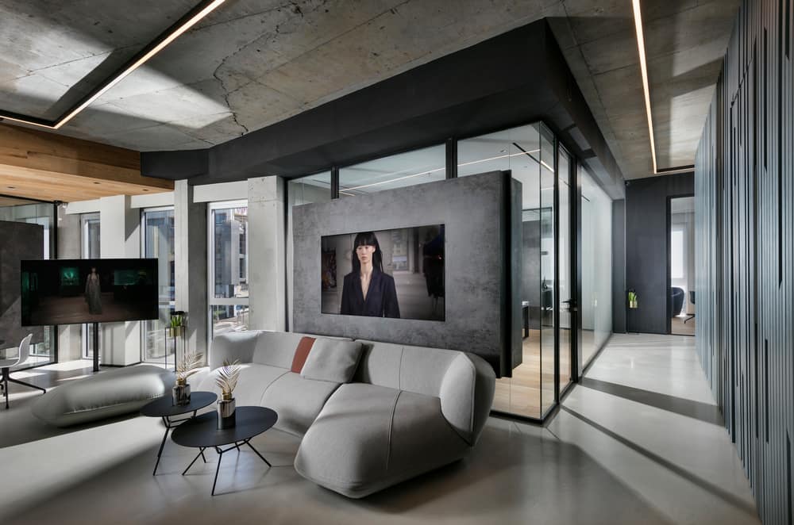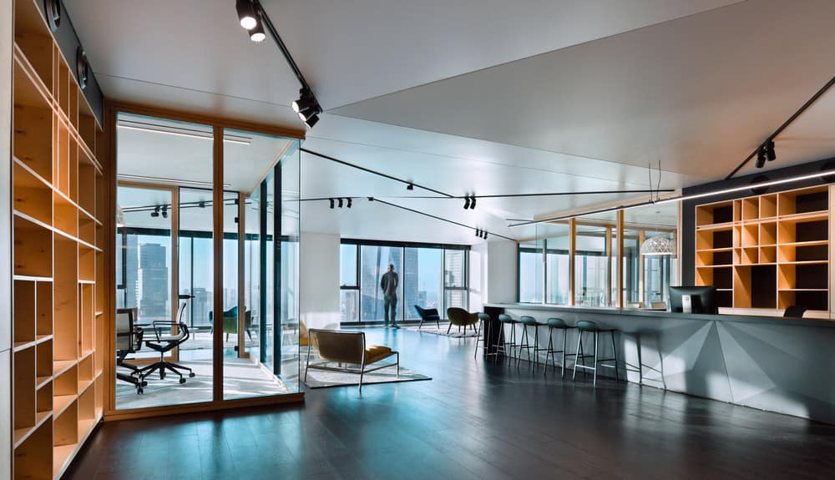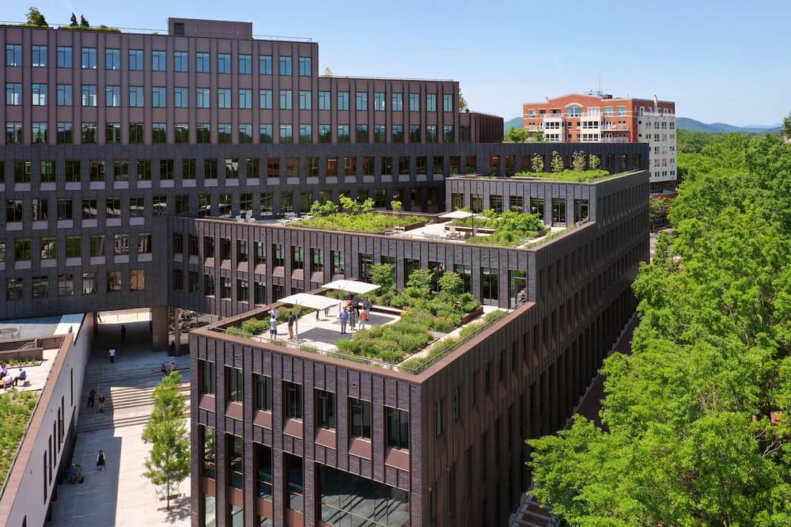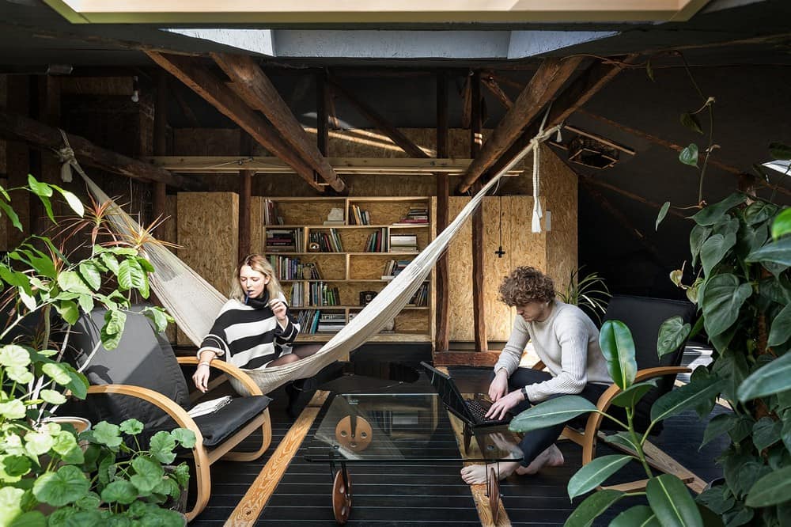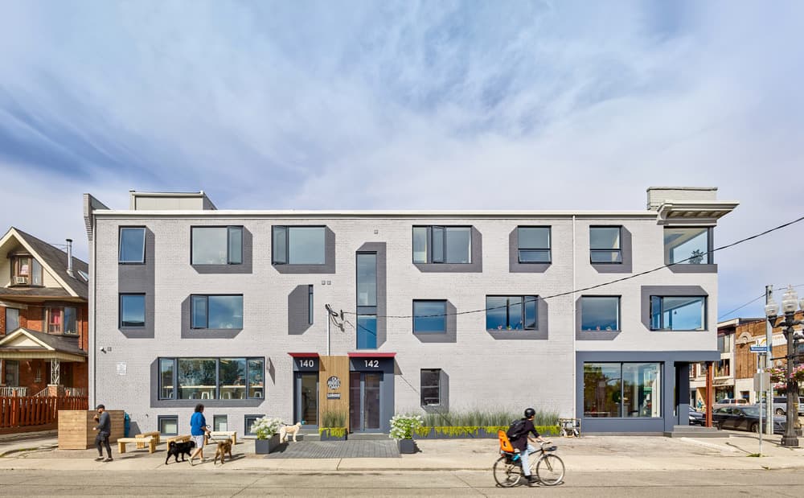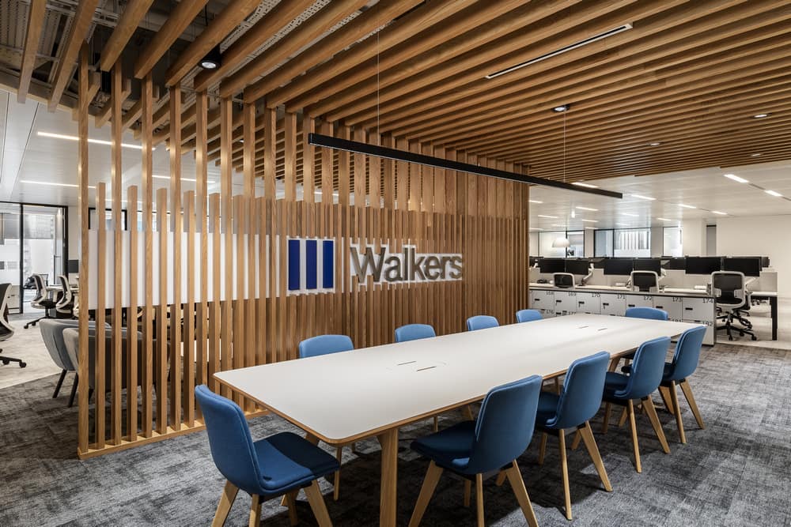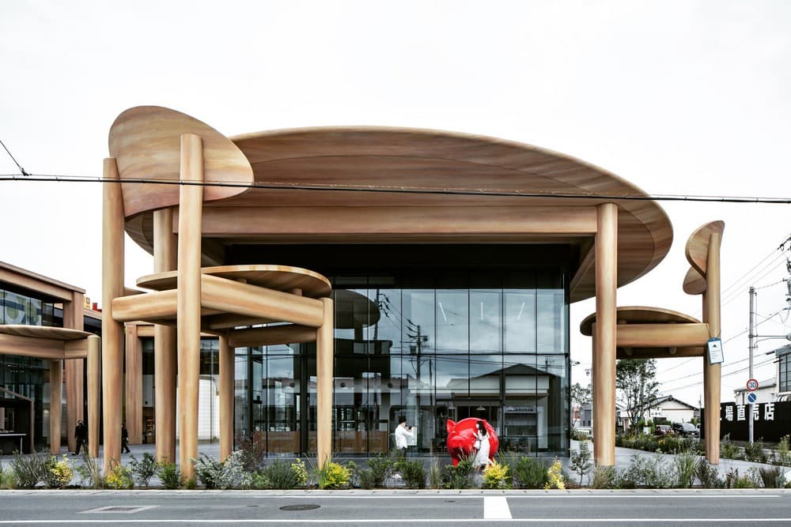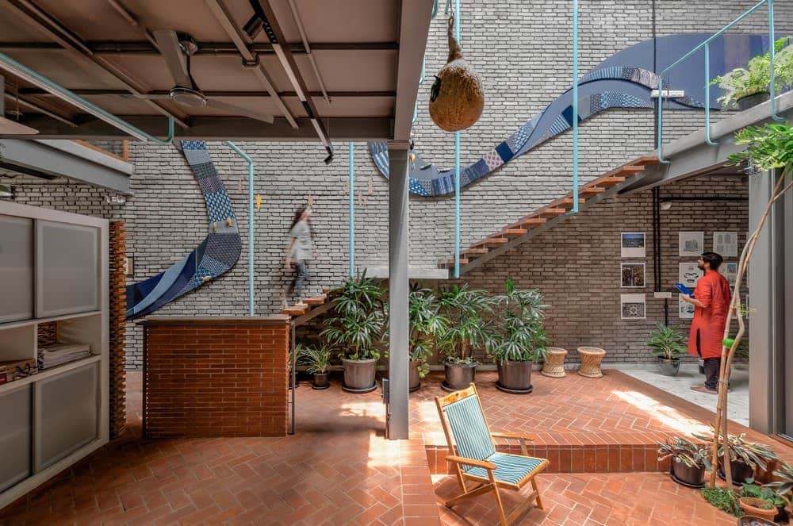East and West – A Project by Auerbach Halevy Architects
Israeli Architecture studio Auerbach Halevy has transformed a Modi’in-based office space into a contemporary Japanese-inspired interior for the import company “East and West” – one of the pioneer import and marketing Asian food companies in Israel.

