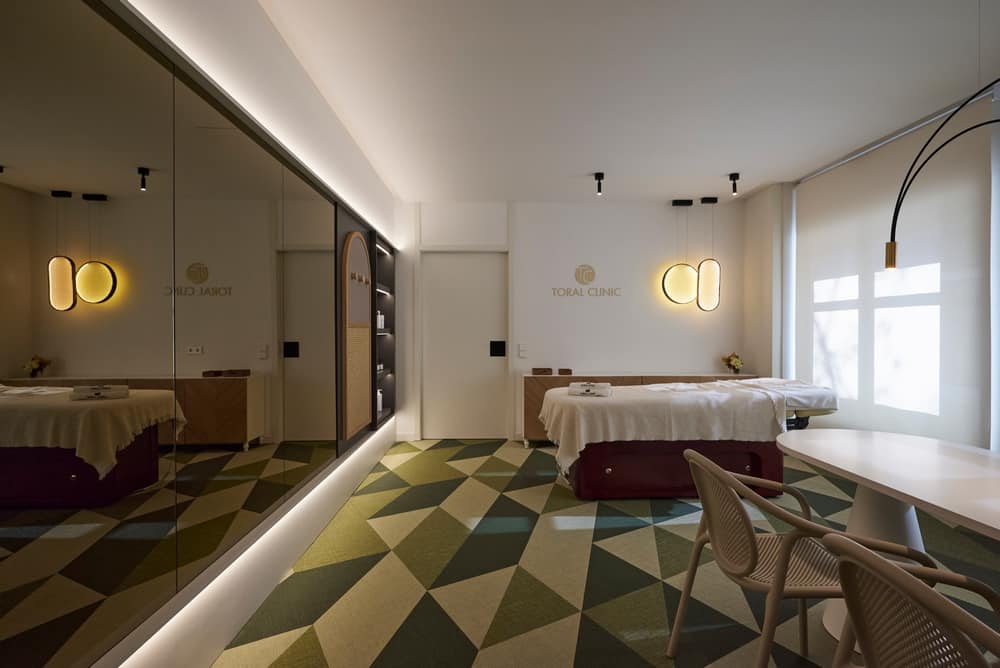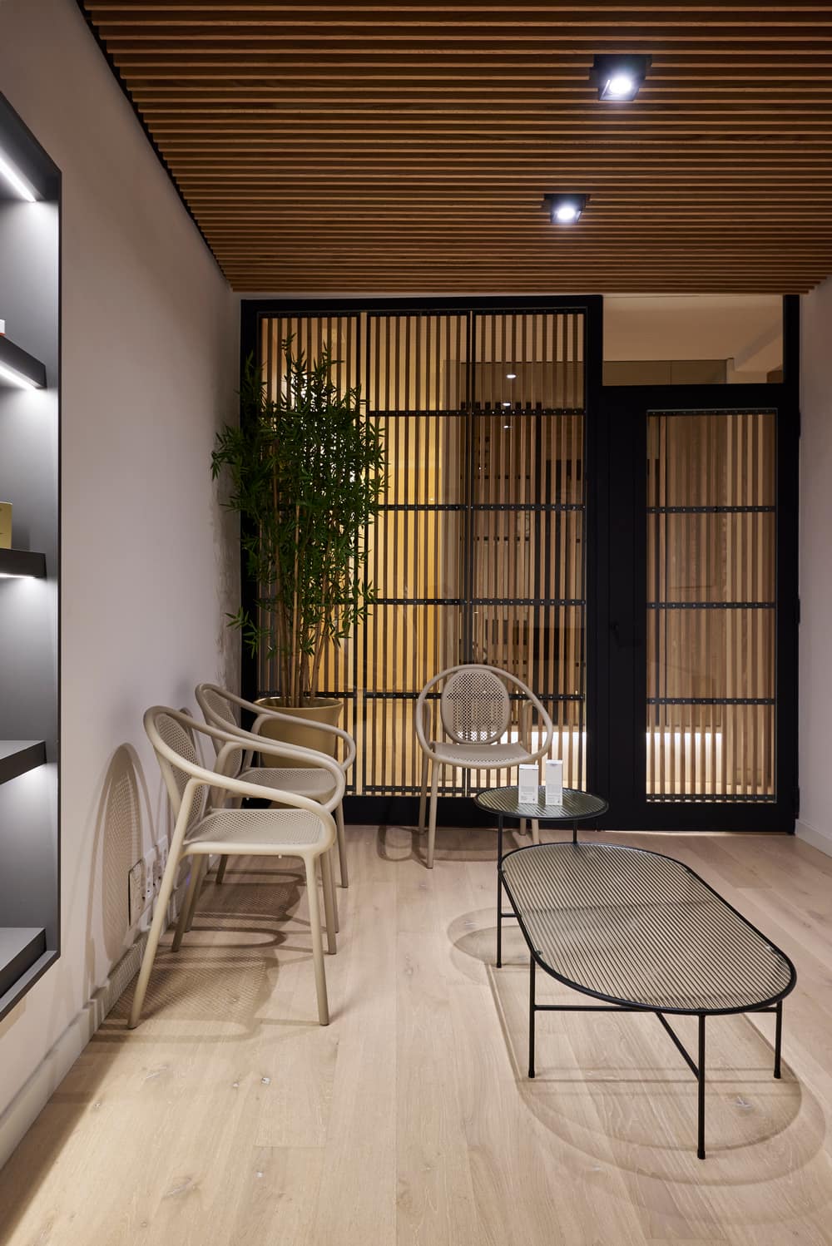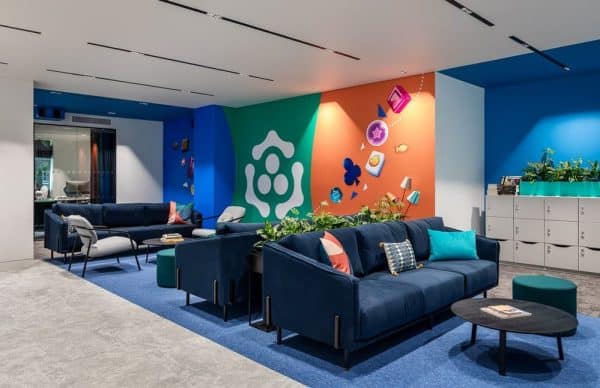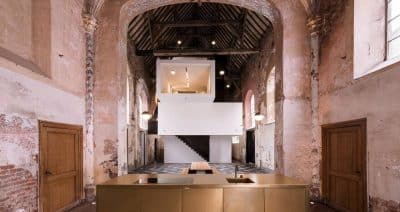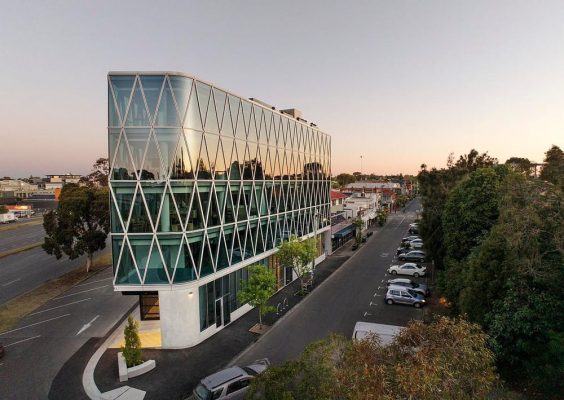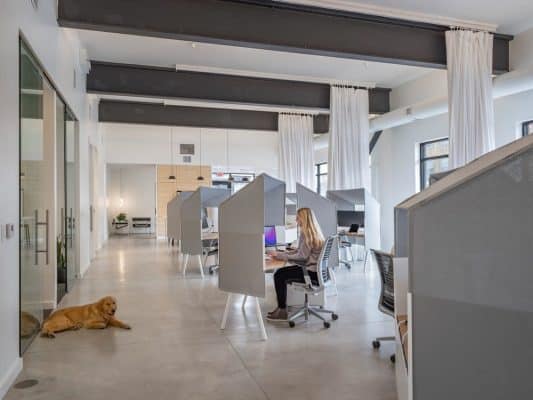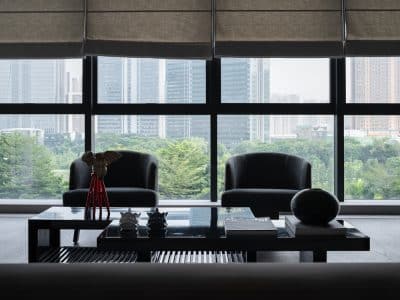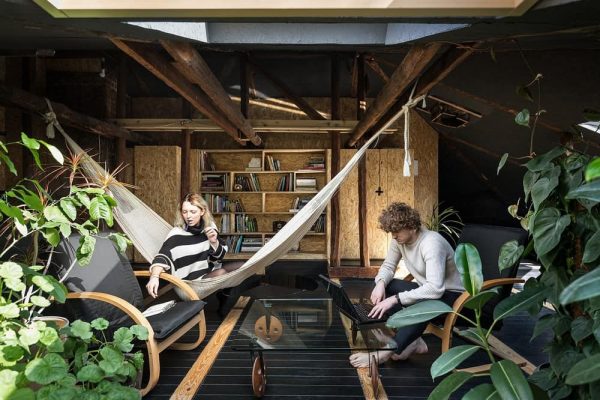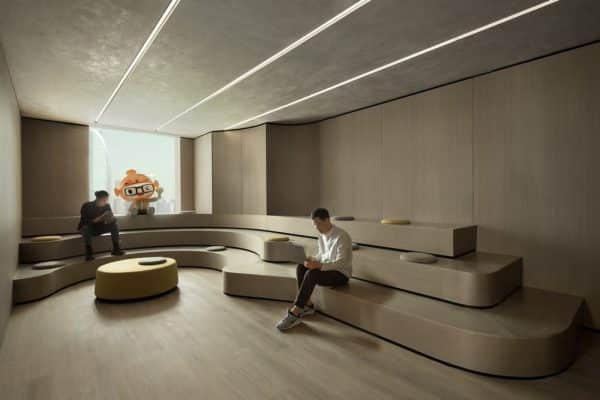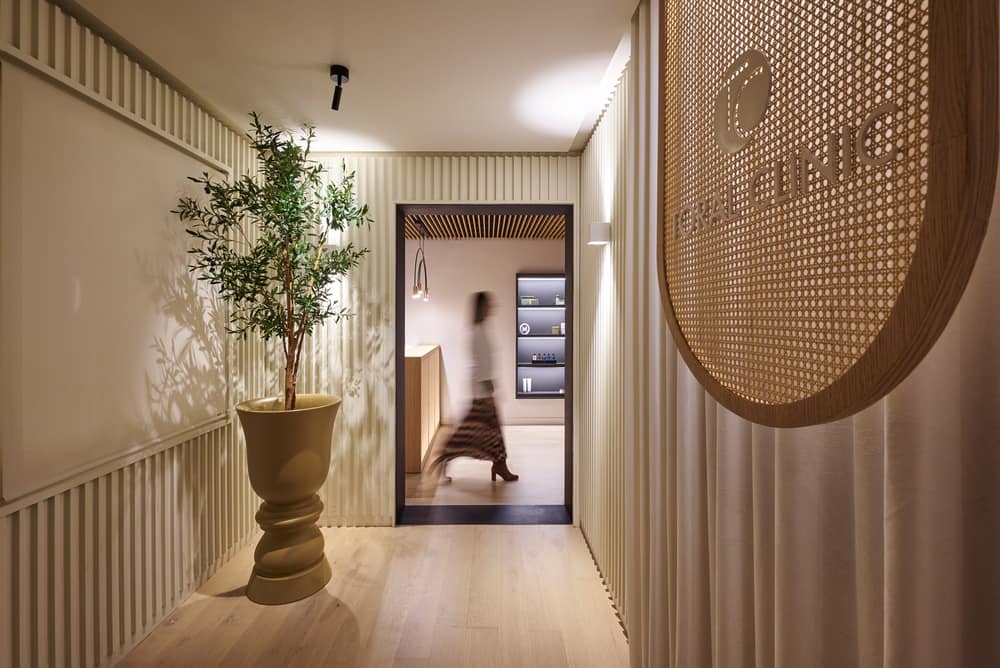
Project: Toral Clinic
Interior Design and Strategy: Vitale
Architects: Turull Sørensen Architects
Location: Trebol Building, Av. Diagonal, 598. 2nd, Barcelona, Spain
Surface: 205 m2
Year: 2022
Photography: Santiago Martin
Toral Clinic, located on Diagonal Avenue in Barcelona, in a restored building from the early 20th century, is a recently created aesthetic and anti-aging medicine center whose objective is to enhance people’s beauty in a natural and harmonious way. The clinic is committed to innovation and advanced technology to provide the best preventive and minimally invasive treatments.
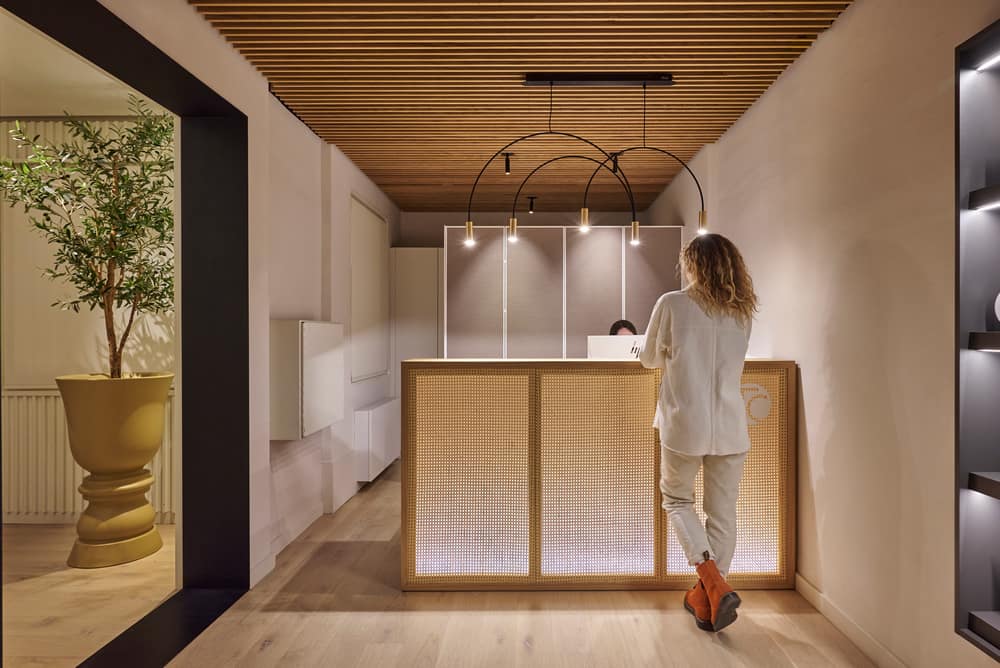
The objective of the interior design project developed by Vitale is to show a highly differentiated independent clinic in a sector in which ostentatious or extremely aseptic spaces are generally recreated. The aim is for the clinic to be perceived as a wellness center with an image focused on personal care, exclusivity and a lifestyle that promotes physical and emotional well-being.
In an area of 205 m2, the premises consist of a lobby, reception, product display area with a coffee corner, 2 waiting areas, 5 service boxes, medical office, 2 bathrooms and a room for staff.
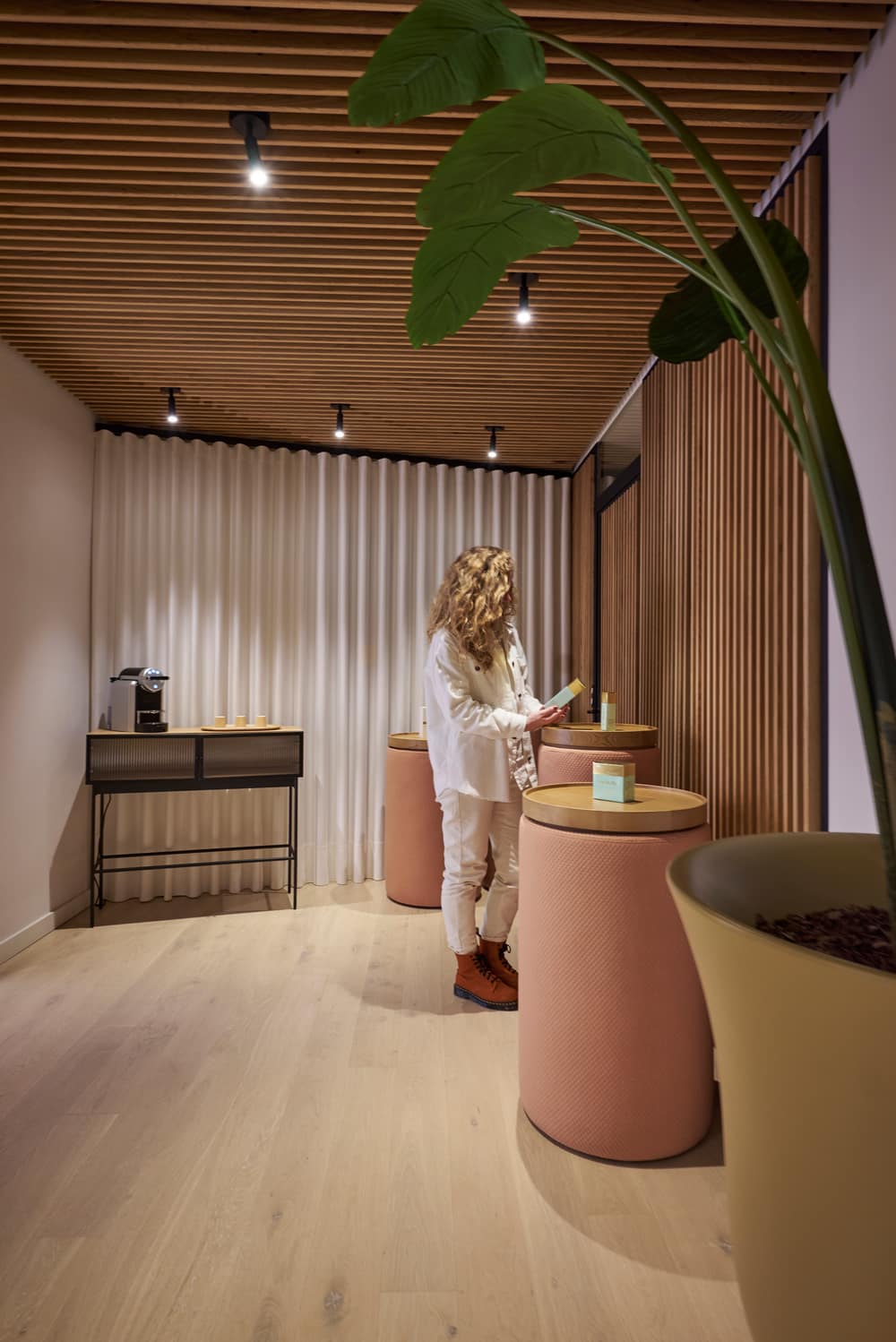
The project poses the challenge of converting a recently renovated space for use as offices into a medical space with other functionality. And carry out this transformation respecting some elements such as the flooring or the wooden slats, with a very contained cost of the reform and a reduced execution time. The interior design project of the clinic must be adapted at a functional level as far as possible to the existing distribution by means of plasterboard partitions and with reversible low-impact solutions, such as double-sided glass cabinets to hide existing interior windows or through the use of thick velvet curtains to cover the windows that overlook the interior patios of the building.
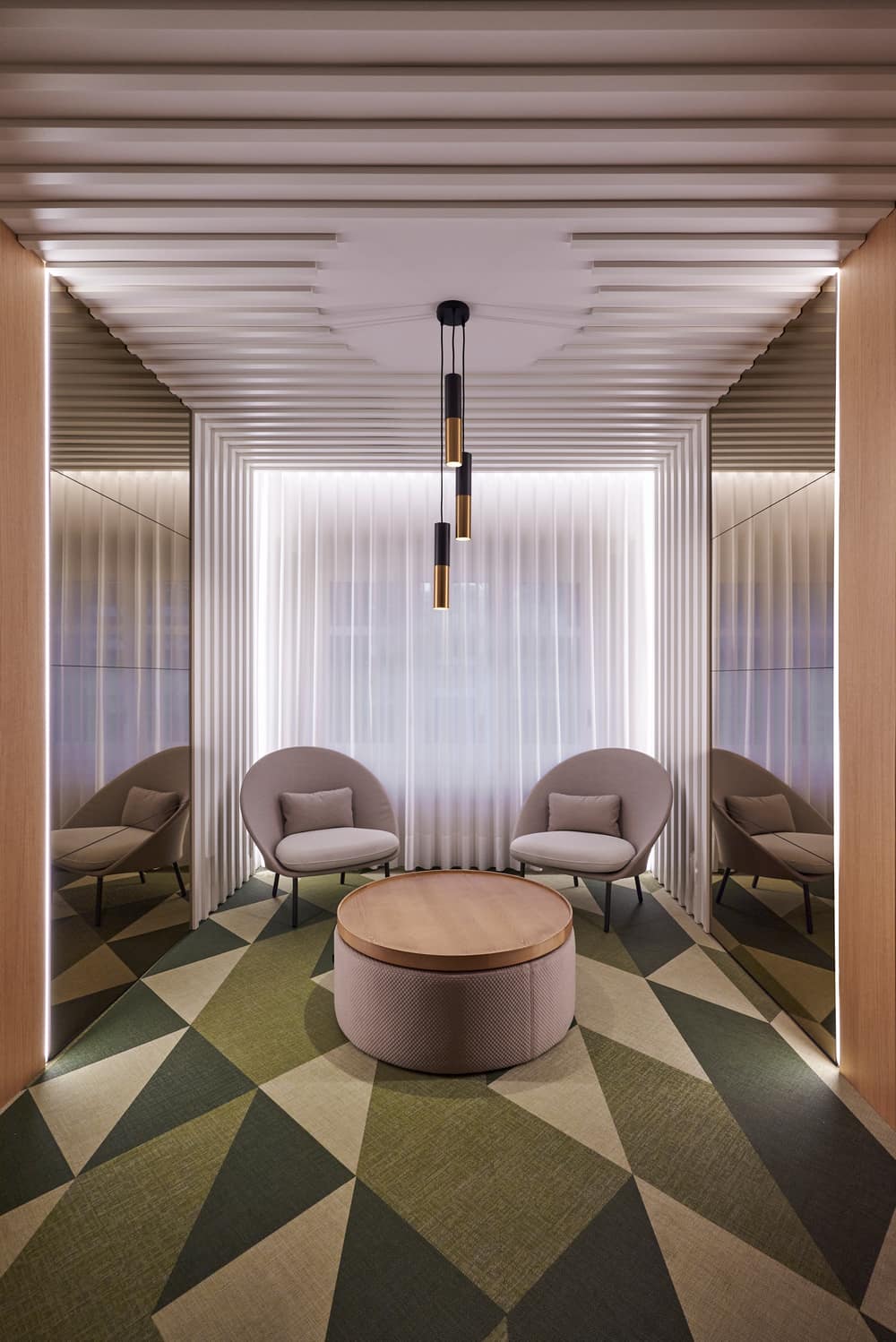
Under these starting premises, Vitale takes inspiration from the thermal spas of the early 20th century as benchmarks for medical and therapeutic innovation towards a profound social transformation in terms of new habits and lifestyles related to well-being. Through an updated look regarding materials and furniture, a solemn and elegant space is generated where fabrics, natural fiber, curvilinear furniture and indirect lighting take center stage. The textile padding and the wicker grid are details that give that look to the past that gives the space a natural and honest spirit, linking perfectly with the strong personality of the geometric patterns of the existing pavement.
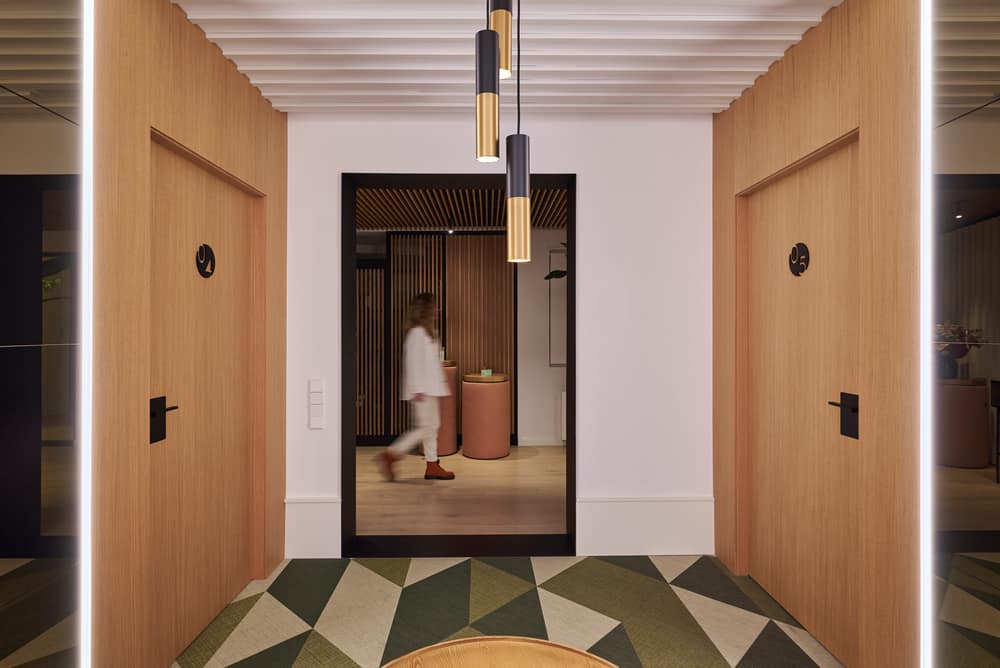
The design of the reception area is adapted to the structure of oak slats with a storage module upholstered in rhomboid fabric and a service counter made of backlit wicker mesh. The room joins a distributor with a discreet coffee corner and an area of products on display resolved with upholstered totems. The waiting room is a haven of well-being behind a large window that bathes the room in natural light filtered by a curtain that, when night falls, continues to generate the same lighting effect.
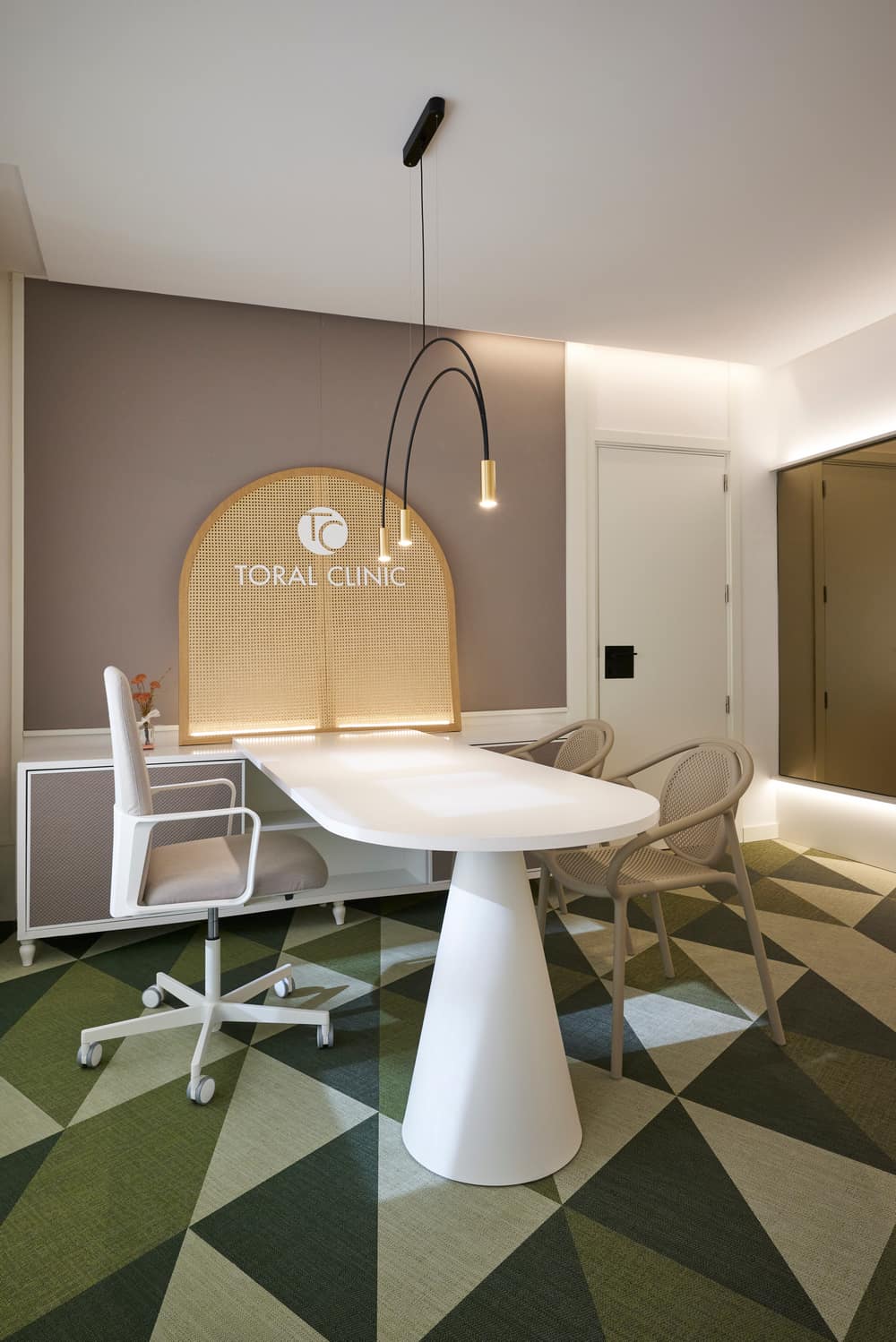
The treatment cabins are resolved with a base unit for storage and a modular element adaptable to each room that is conceived as a horizontal paneling framed by a perimeter light that serves to group different functional elements such as coat racks, display niches or large bronze-tone mirrors. format that, on the other hand, amplify the sensation of space.
The control of natural light and the feeling of intimacy with respect to the outside is an important issue in the clinic and especially in the treatment rooms, as well as achieving a feeling of warm light at night.
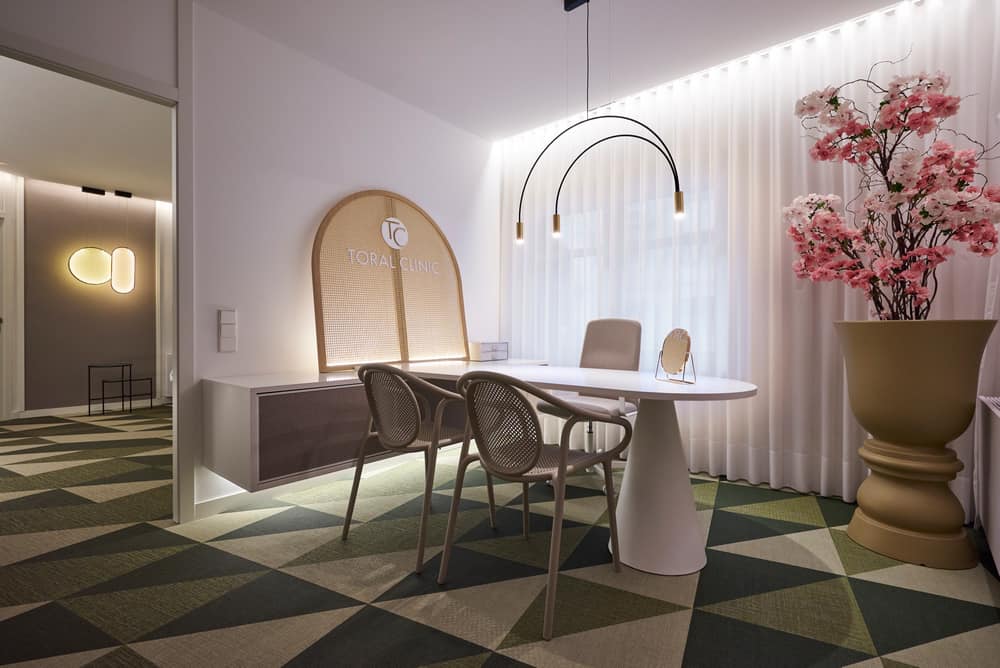
The brand is placed on a wicker mesh frame. Corporate colors are a fundamental part of the design, being present at all times and subtly accompanying the patient.
The result is a clinic that transmits exclusivity and well-being in an environment conceived from calm and sensitivity.
Collaborators:
Branding: FEEL! Epicentro Creativo
Furniture: Remind and Temps (Pedrali), Twins (Expormim), Isen Coffee Table and
Matching Totem Poles (Frajumar), Nix and Blur (Teulat).
Plant pots: Suave collection by Vondom
Lighting: Volta suspensions by Estiluz and Tant by Aromas.
Textile upholstery: Febrik Mosaic2 by Kvadrat.
Custom carpentry and furniture: Decomader
