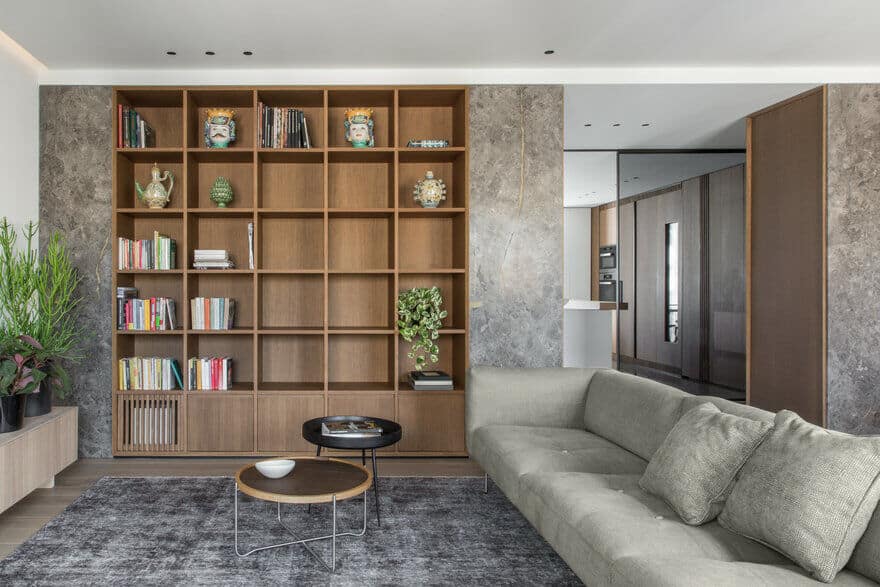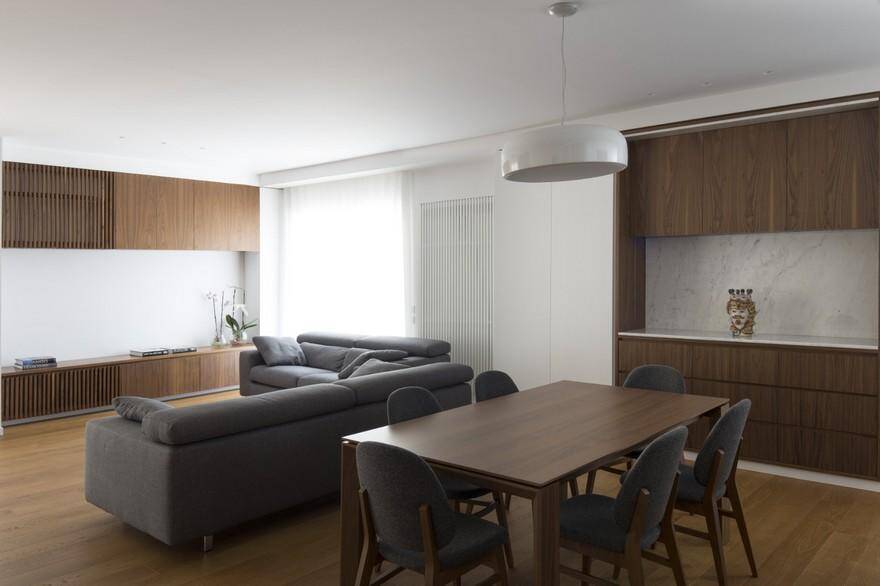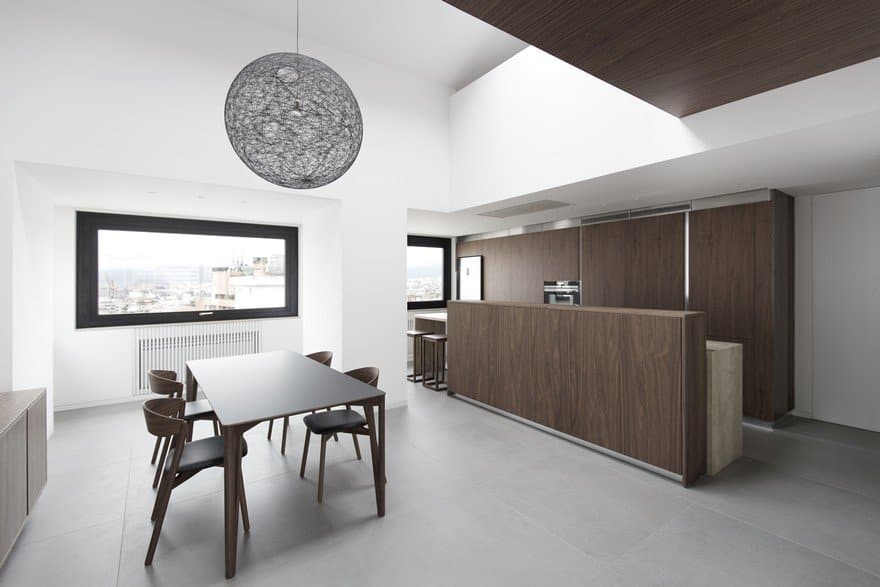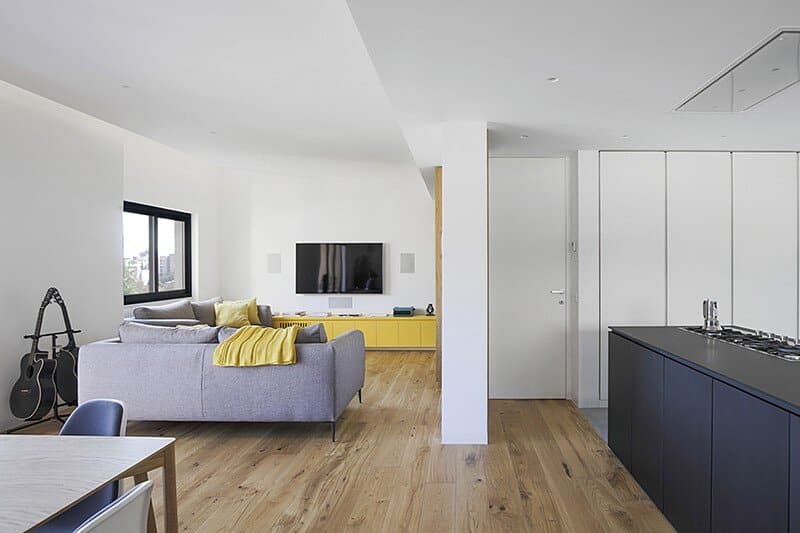Palermo House Renovation / Studio Didea
The Palermo House Renovation by Studio Didea transforms an early 20th century apartment in the heart of Palermo into a contemporary home while carefully preserving its historical charm. Defined by pass-through rooms and frescoed pavilion vaulted ceilings,…





