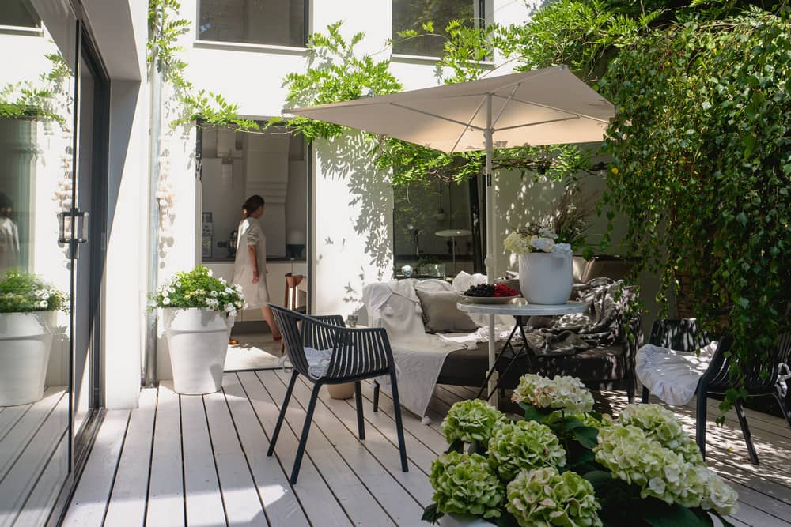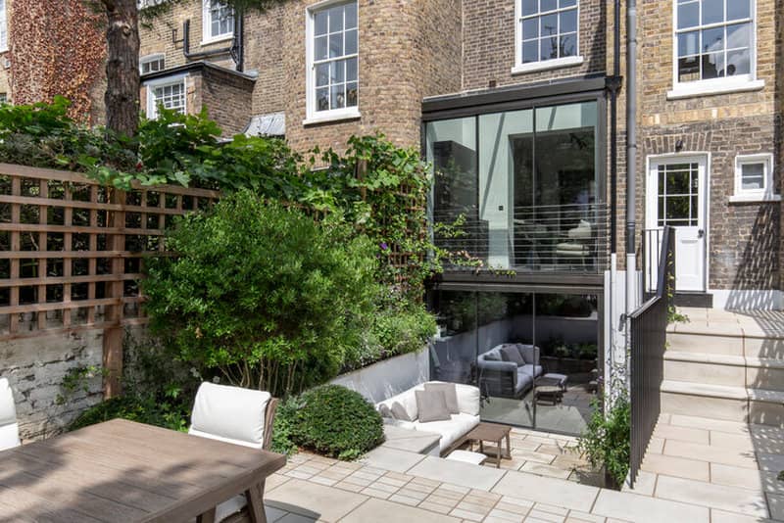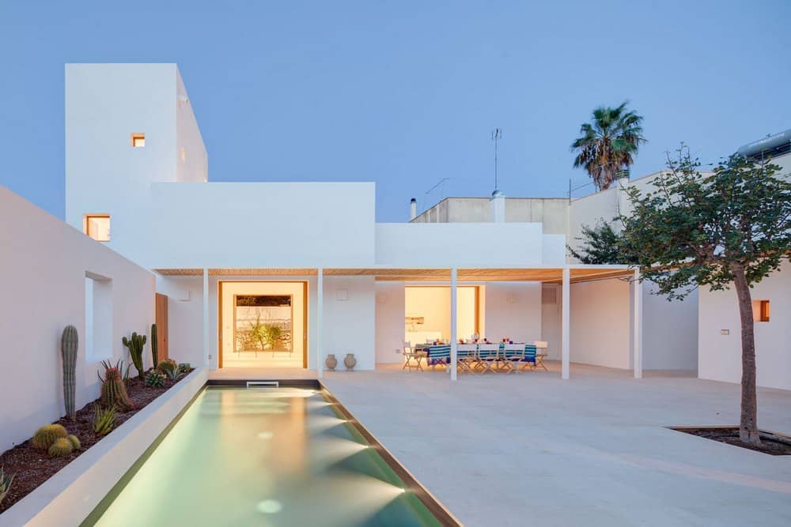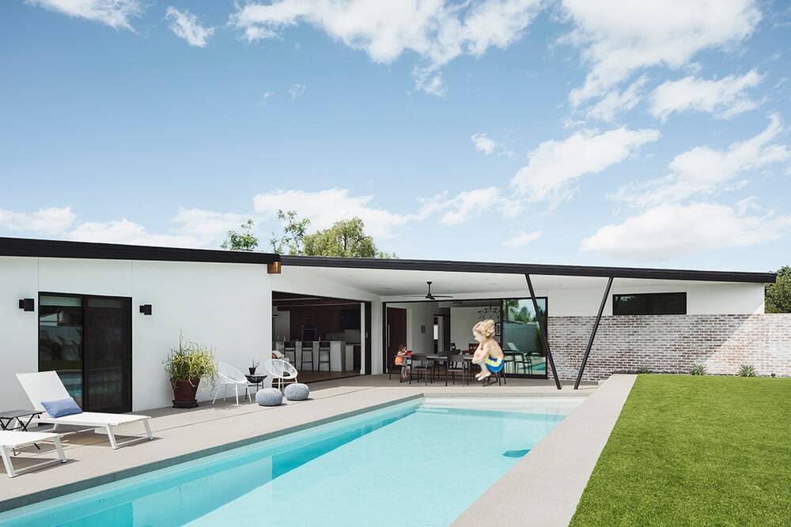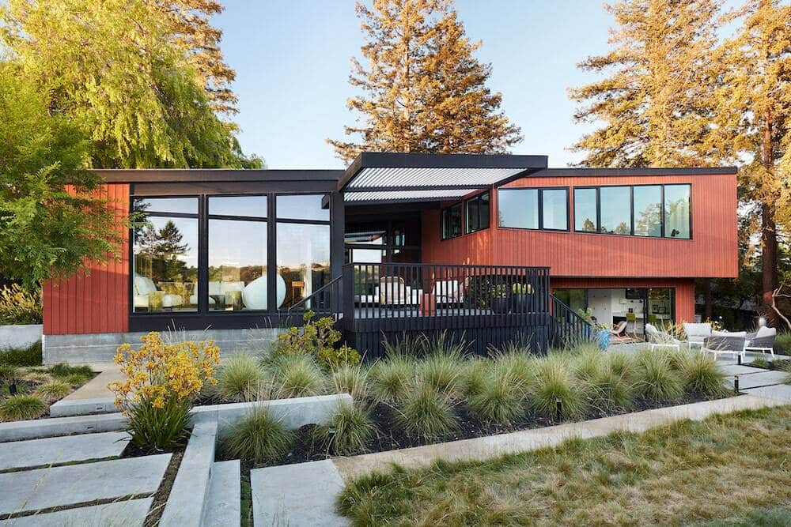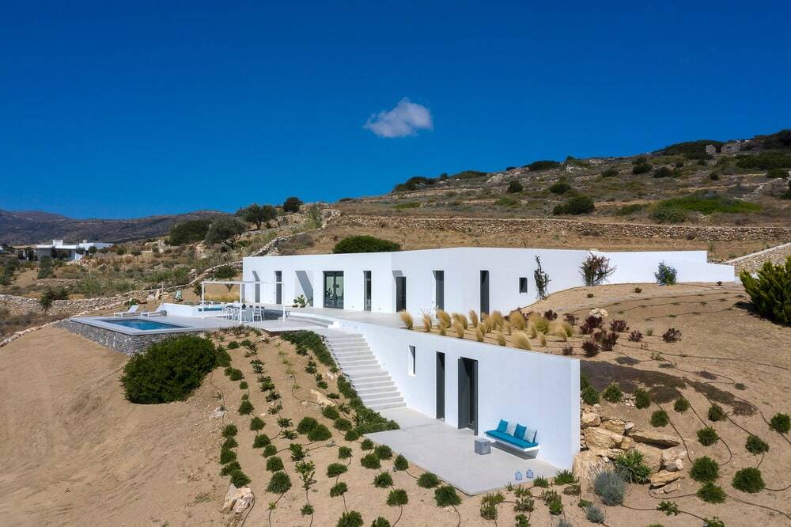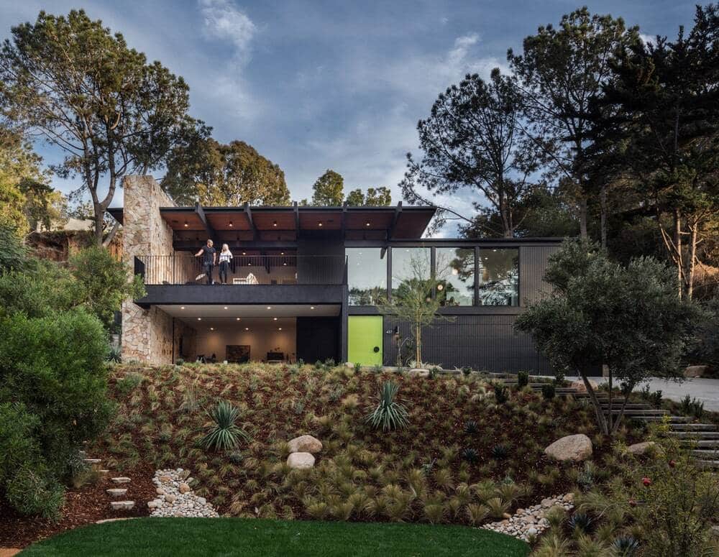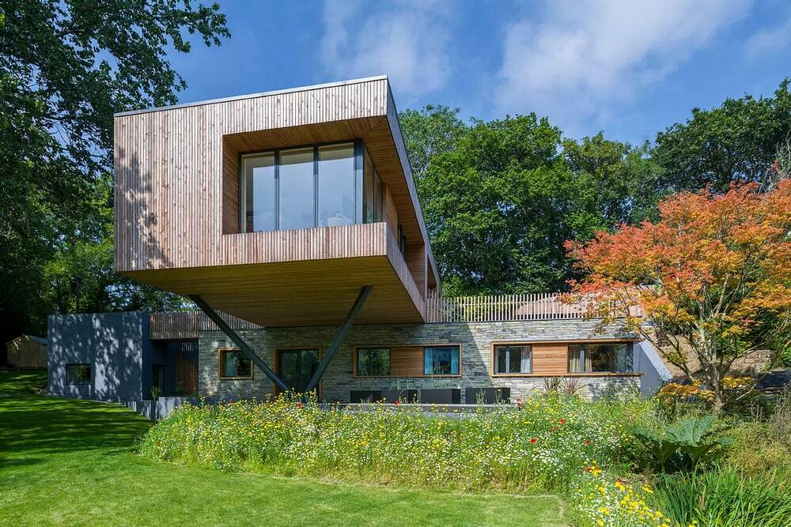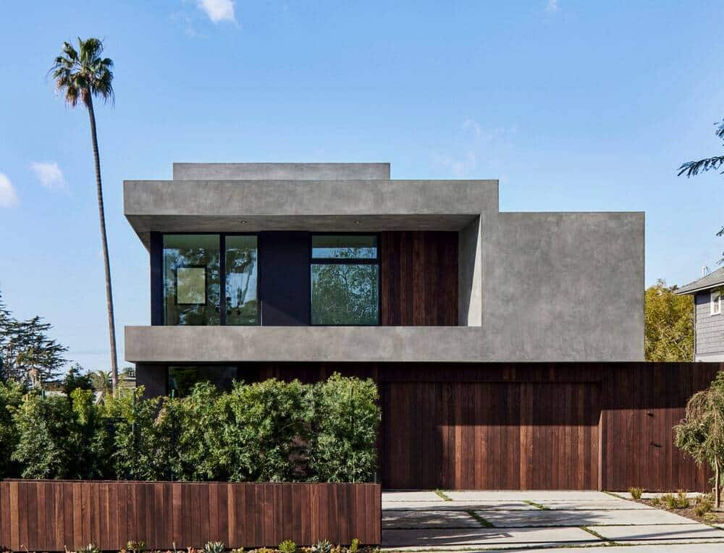Adaptation of a Forge in Szczecin, Poland
After twelve years of living in the house, it’s time for some changes. The patio needed renovation and the floorboards needed replacing. The bathroom was equipped with new items and rearranged. There was a workspace added to…

