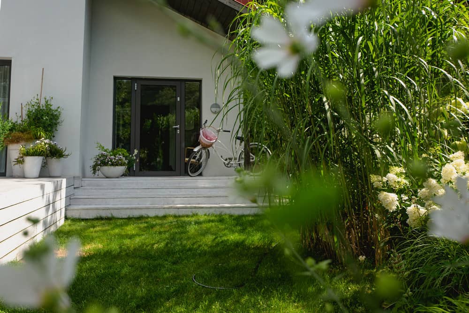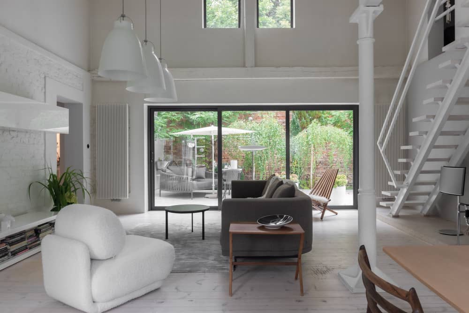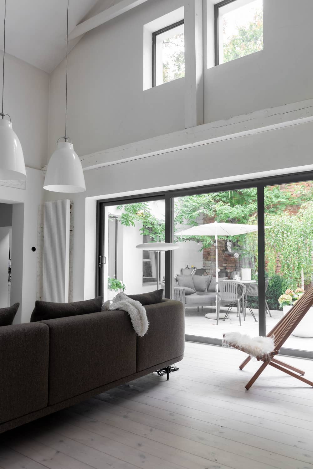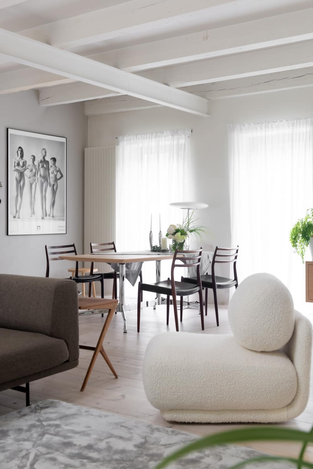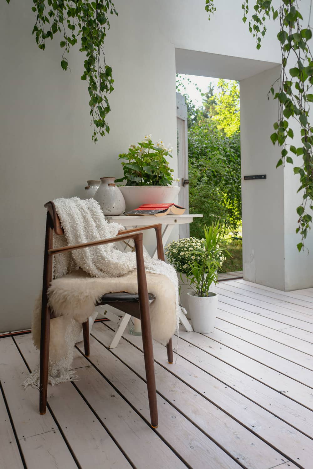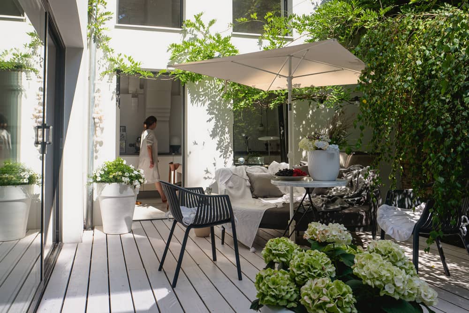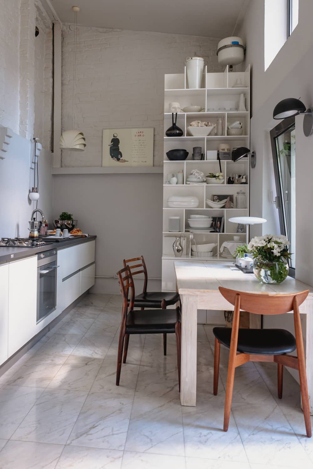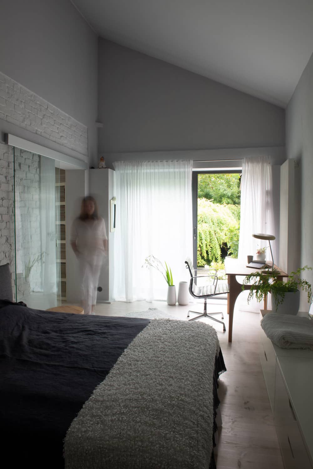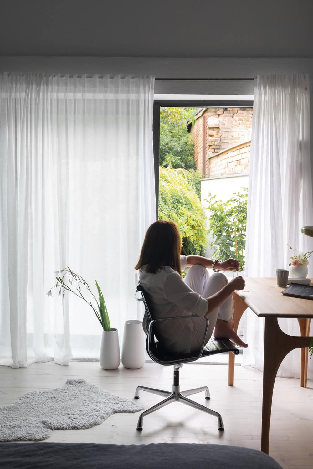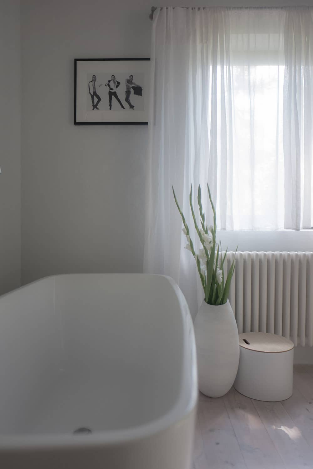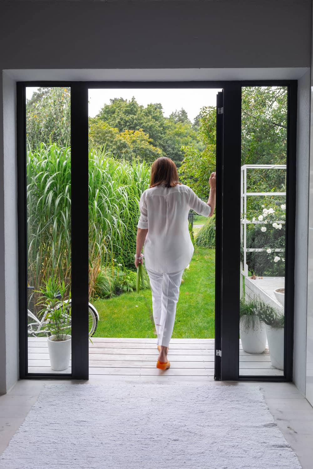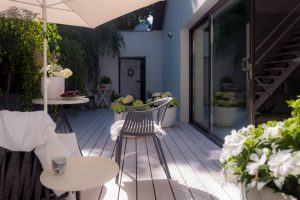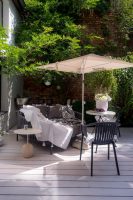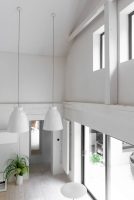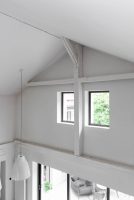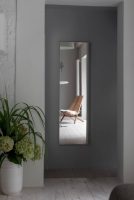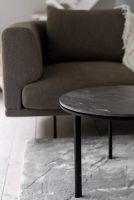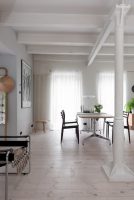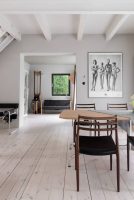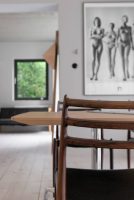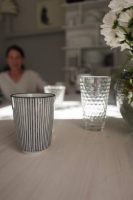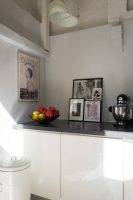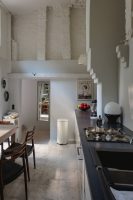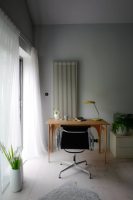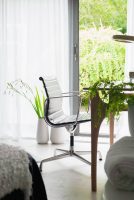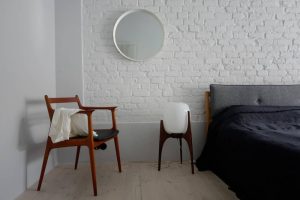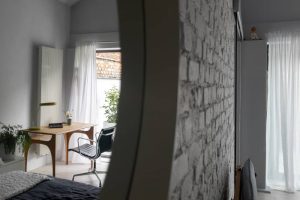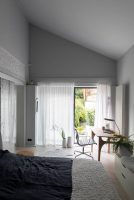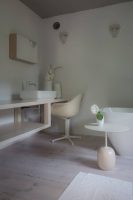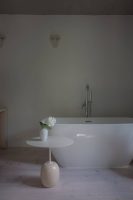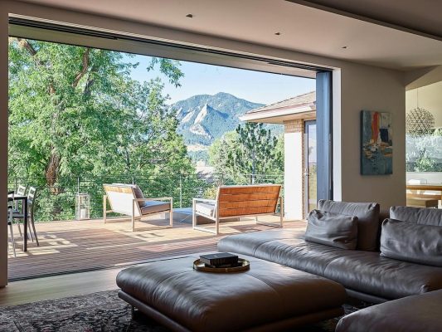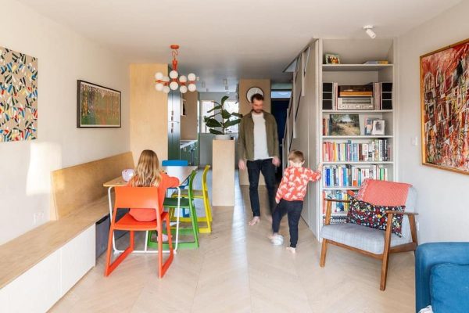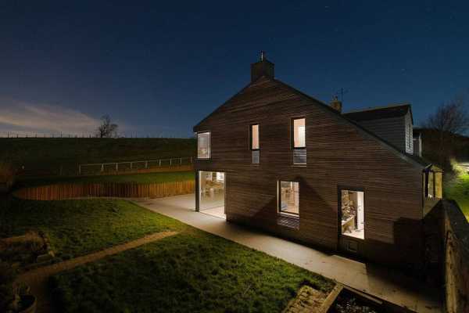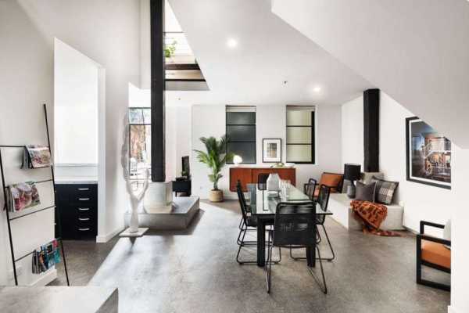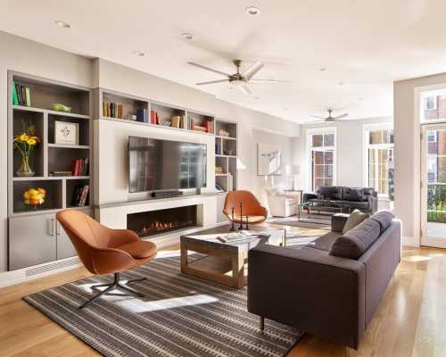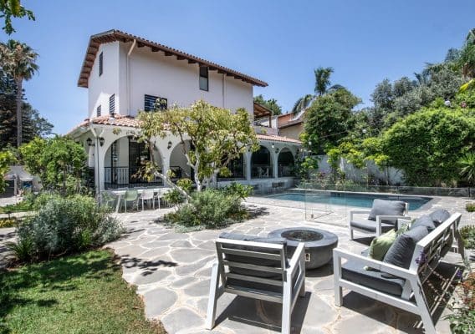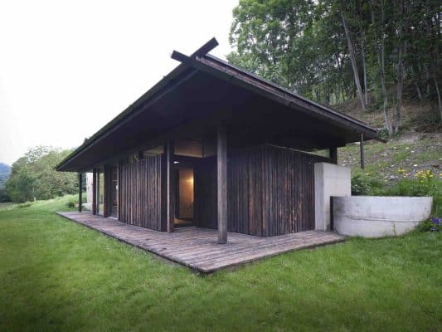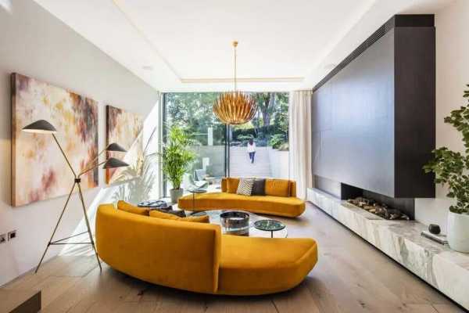Project Name: Adaptation of a Forge
Interior Design: Loft Kolasiński
Scop of work: Interior and furniture design
Location: Szczecin, Poland
Area: 140 m2
Year 2021
Photos: Karolina Bąk
The Furniture was made by: Marcin Wyszecki Wood effect, Zbigniew Dzitkowski Stolarstwo
2009 Adaptation of a forge and utility building, interior design. Design and production of some of the furniture. Renovation of some of the furniture.
2021 Renovation of the patio, new bathroom arrangement, replacement of some furniture, new furniture and accessories design.
2021 After twelve years of living in the house, it’s time for some changes. The patio needed renovation and the floorboards needed replacing. The bathroom was equipped with new items and rearranged. There was a workspace added to the bedroom, with a desk designed by Loft Kolasiński.
New furniture was placed in the living room, including a Vipp sofa and a coffee table, Brazilian Punk lamps (by Loft Kolasiński), Wassily armchair (by Marcel Breuer), a white armchair by an unknown author from the 1970s. In the kitchen and living room, they are new unique chairs designed by Niels Otto Møller (model 78). Furniture designed by Loft Kolasiński: desk, bedside tables, Brazilian Punk lamps, chest of drawers, mirrors, bathroom and kitchen furniture.
The house has a collection of Danish chairs and armchairs from the 1920s-1960s, designed by: Kofod Larsen, Niels Otto Møller, Harry Østergaard, Bruno Mathsson and Hans Jorgensen Wegner. It is worth mentioning that over the last 12 years, the garden in the patio and around the house has grown to an impressive size thanks to the passion of the owner :))
At the time of purchase, the building was in dramatic condition and could only be described in one word: ruin. Before the Second World War, the building was a forge with a small room for seasonal workers, who took care of the orchard surrounding the property. The reconstruction took 1.5 years. The house, which has a total area of 140 m2, has a closed patio on the side of the living room, separated from the adjacent carpentry shop by a brick wall.
The most important goal of the project was to create an open space that seems larger than it really is. Therefore, we removed part of the ceiling above the living room. Thanks to that, the ceiling is 6 meters high. During the reconstruction, we tried to keep all the original architectural elements inside the building. Walls covered with natural plaster were painted with white paint with an admixture of gray pigment. We have left visible brick walls in some places. Some of the furniture used in the project was designed by Loft Kolasiński.
About the studio: Loft Kolasiński Studio does both interior and industrial design. We give advice and share our knowledge when it comes to selecting furniture, accessories, finishing materials and construction work. We cooperate with specialists from rare and specialized industries. For our interior design projects we often use furniture that we design ourselves, that are created in our befriended carpentry shop. These are individual, bespoke projects that we created especially for the needs and stylistic preferences of our customers. In 2015, we designed our first furniture collection called ‘Public Project’ We also do unique designs of carpets, that are created in Nepal. We have a special appreciation for items made in the period between the 20’s and the 70’s. Hence, in our projects we often use unusual, vintage furniture, lighting, ceramics, prints, rugs and carpets. We purchase them in auctions and from befreinded collectors from all over Europe. When renovating furniture,we pay special attention to preserving their original character. We have often made interior designs of unique properties such as adaptations of lofts, industrial buildings or old houses.

