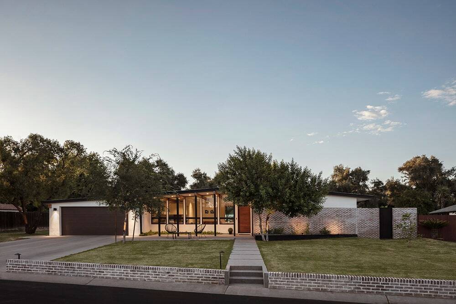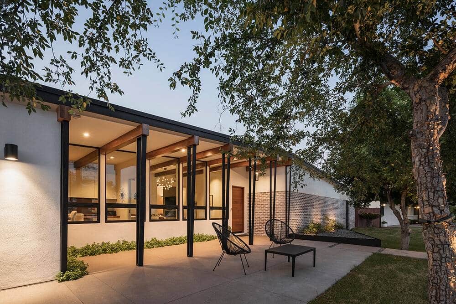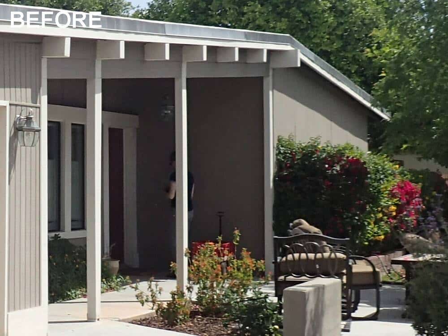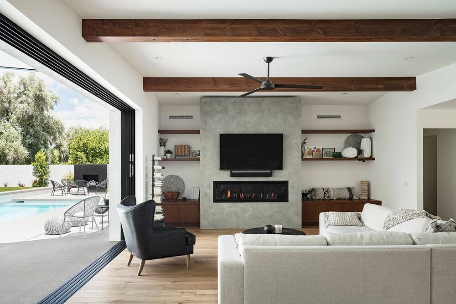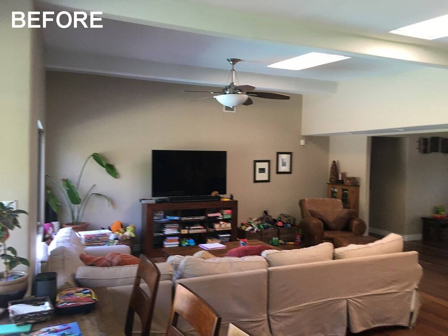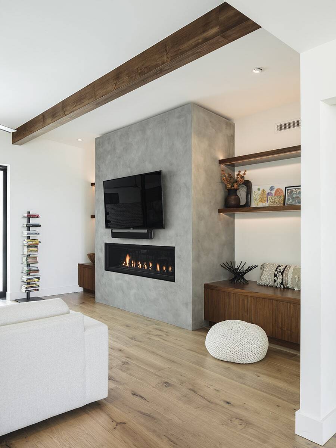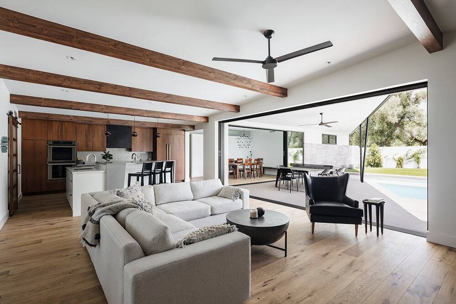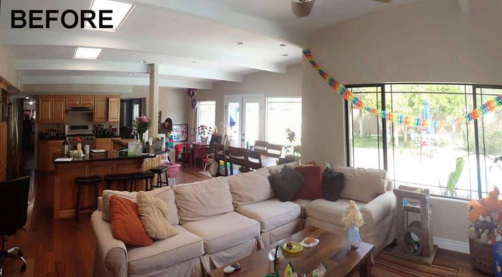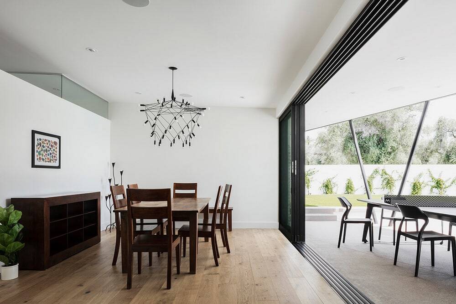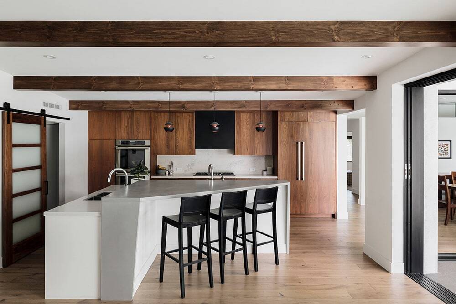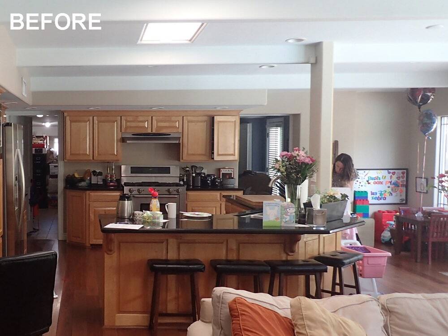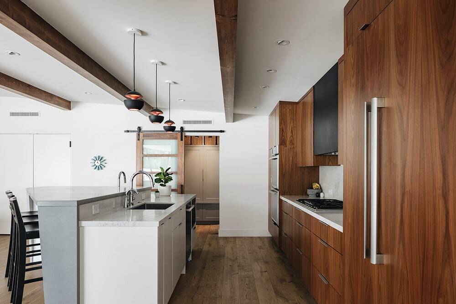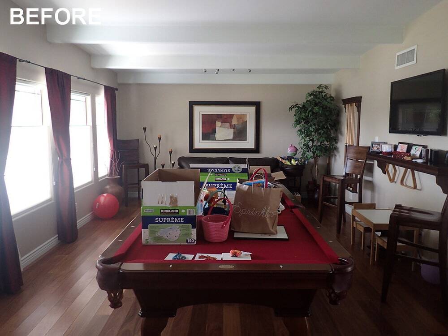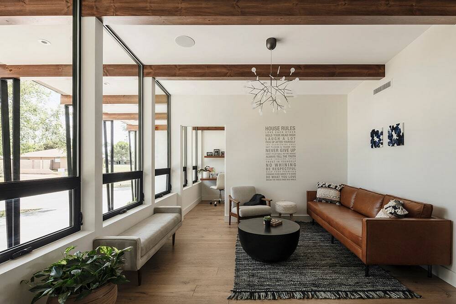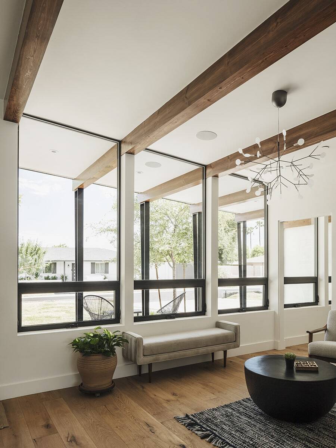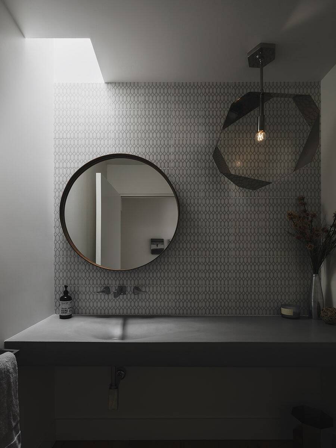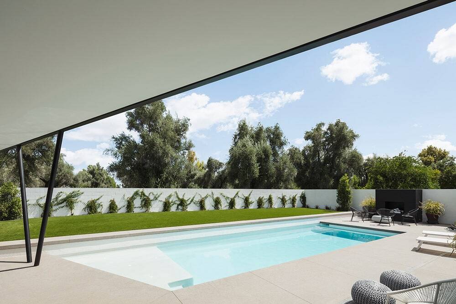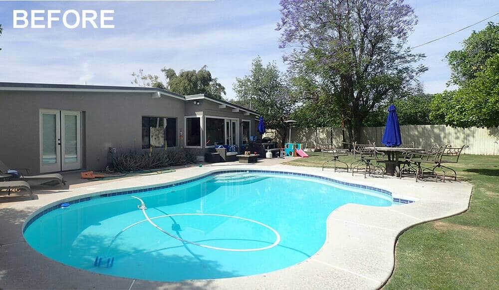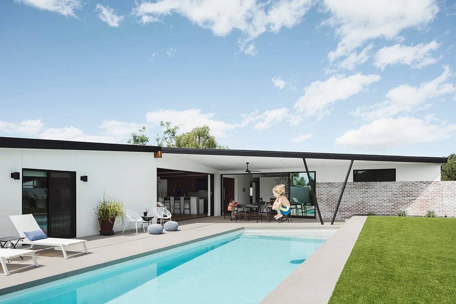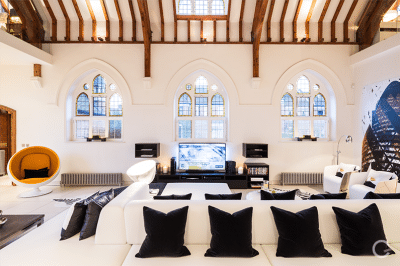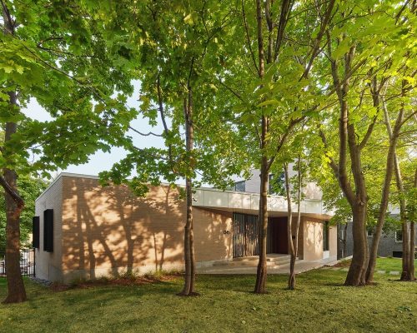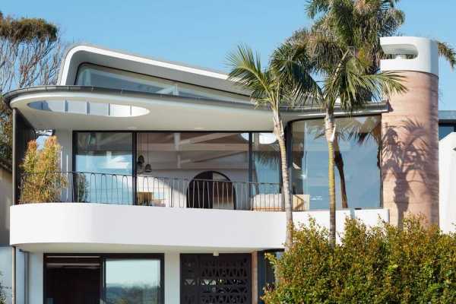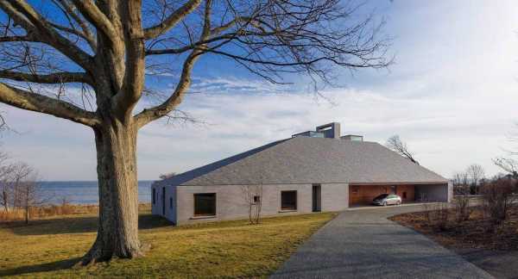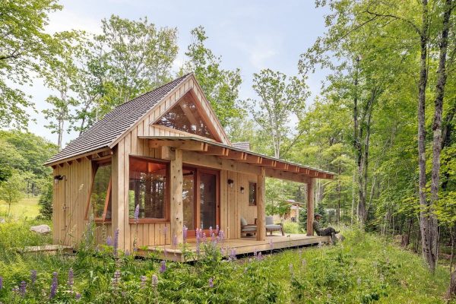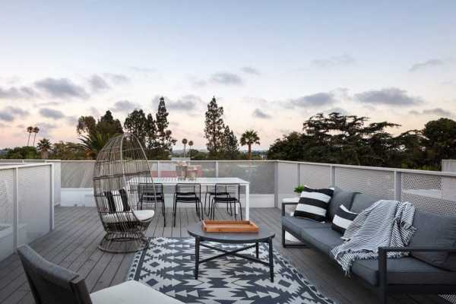Project: Aliado House
Architects: The Ranch Mine
Builder: Moss Custom Homes
Location: Phoenix, Arizona
Area: 3113 sq.ft
Year 2020
Photo Credits: Roehner + Ryan
Text by The Ranch Mine
Originally built in 1961 by Allied Builders, this midcentury modern home was about to suffer the fate of many similar houses in the Arcadia neighborhood of Scottsdale, Arizona, scraped and replaced with a “farmhouse”, when the homeowners decided to call national award-winning architecture firm The Ranch Mine to see if they could somehow save it while meeting the modern demands for their growing family.
The task would not be an easy one. The Aliado house had a failing plumbing system, poor grading and drainage led to some rot in the structure, there was no insulation, storage was incredibly limited, and a 90s renovation had altered or removed most of the midcentury modern design features. The redesign involved reworking the existing floor plan to improve the flow, optimize the storage opportunities, and create the necessary spaces for the growing family while adding an addition that included the owner’s suite as well as the dining room and much needed covered outdoor patio.
The living and dining rooms pivot around the kitchen and are visually and, when the weather permits, physically connected by a combination of stacking and pocketing glass doors under the new patio roof creating a seamless indoor outdoor living area. Steps beyond the patio, a new pool follows the roof line and a redesigned landscape manages water flow on the site while including a play area for the kids, outdoor fireplace for evenings under the stars, and a putting green adjacent to the grill in the side yard.
The 90s renovation removed the signature canted wood columns on the front of the home which Moss Custom Homes replaced with redesigned columns by The Ranch Mine out of steel for durability, using just the profile of the originals, reimagining not repeating the past. New windows at the front go to the ceiling to highlight the original post and beam structure, with the beams now wrapped in walnut to further accentuate the original architecture. On the interior, finishes were updated throughout with new aesthetic anchors like the plastered fireplace and custom concrete powder room sink. The Aliado house was heavily insulated beyond typical new construction to make it very efficient, along with replacing and repairing the original plumbing, electrical, and mechanical systems.
Since “ Aliado house ” went under construction, two more midcentury modern homes on the street were demolished by builders and are being replaced with “farmhouses.” Hopefully, this house can serve as an example for the local community of how to save and revive our midcentury modern homes while meeting the desires of our modern society.

