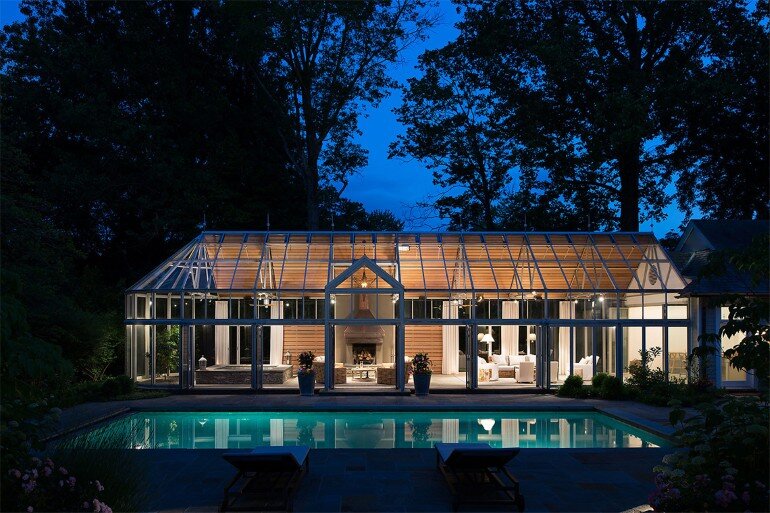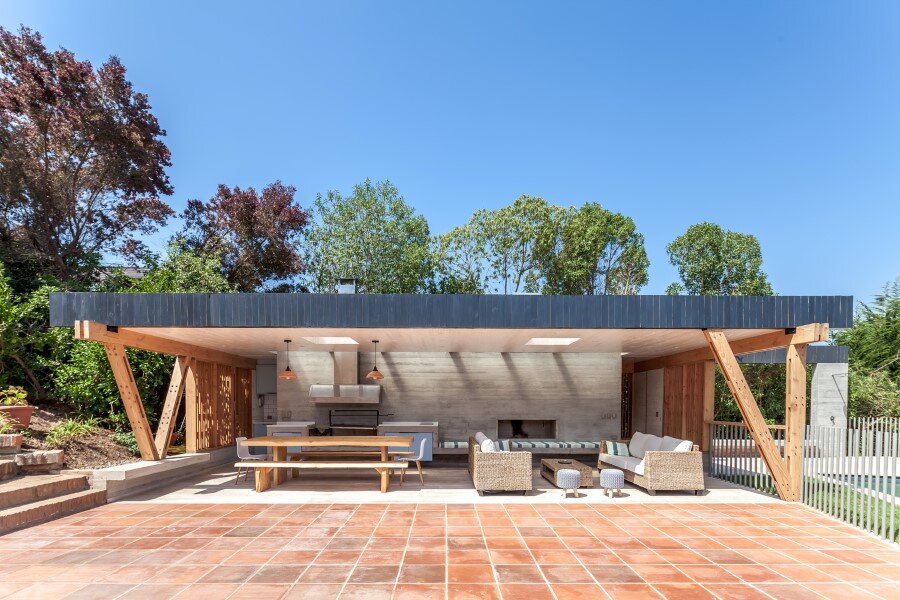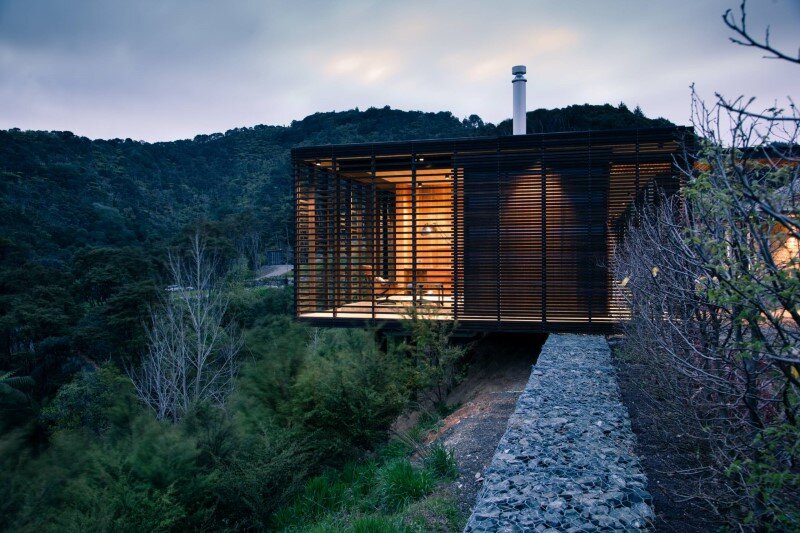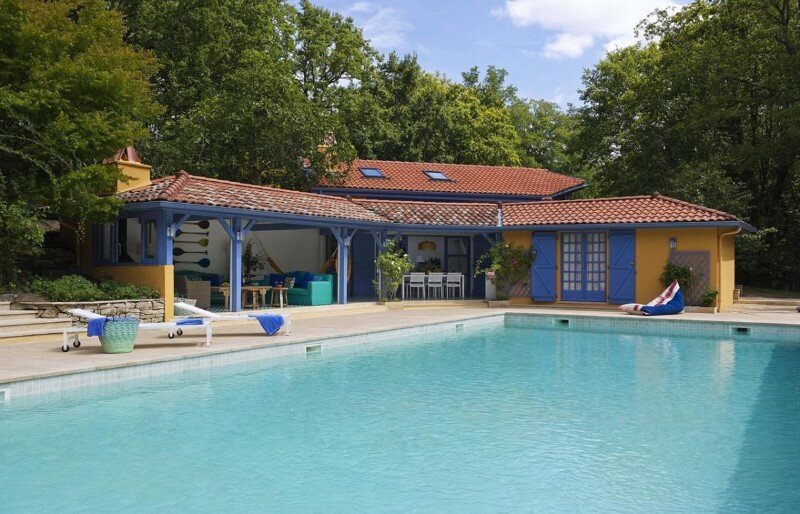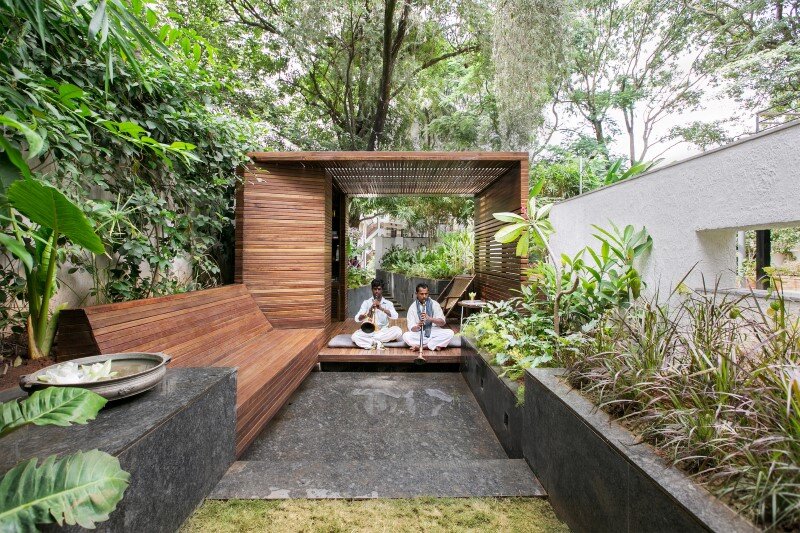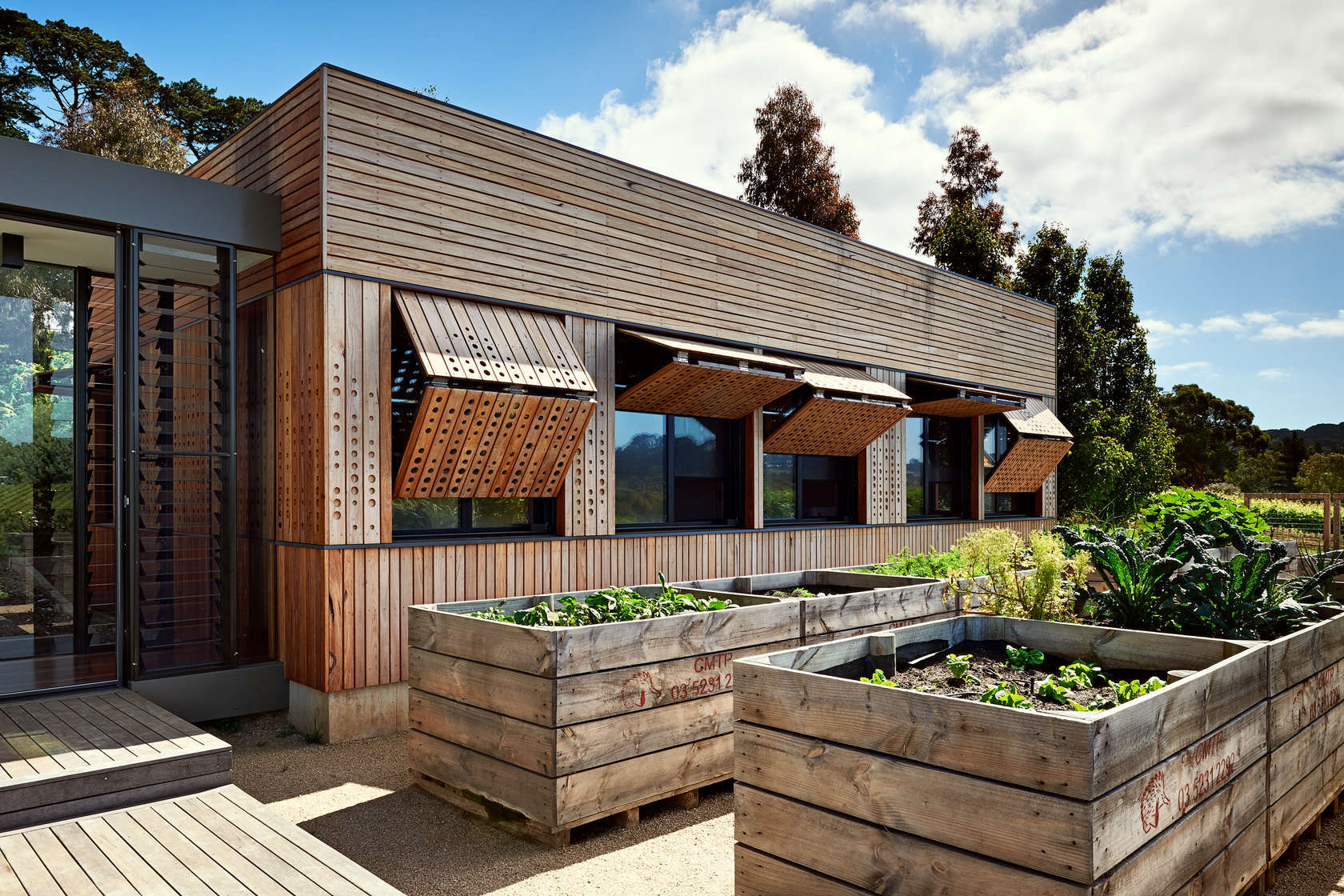Glass Pleasure Dome / Barnes Vanze Architects
We had already worked with our clients for 15 years, slowly upgrading and renovating their property in Bethesda’s Somerset neighborhood. But the final task was to repair the most glaring problem: A tired-looking pool inside a leaky,…

