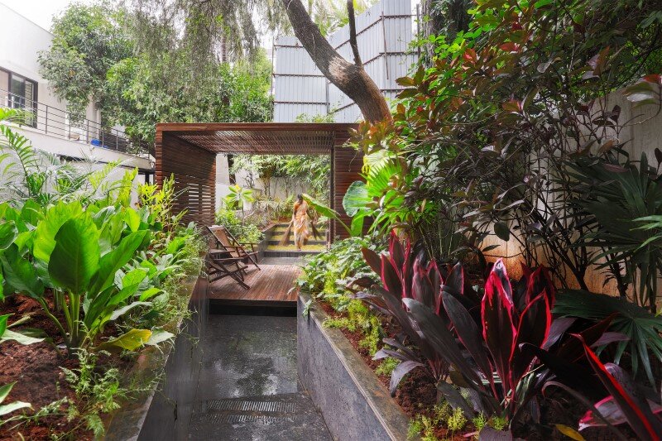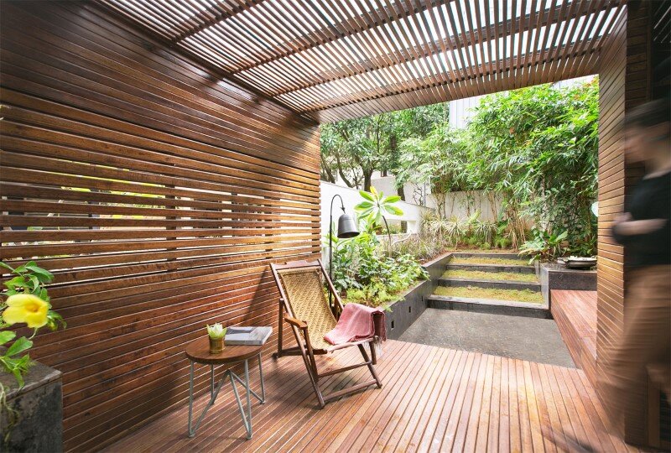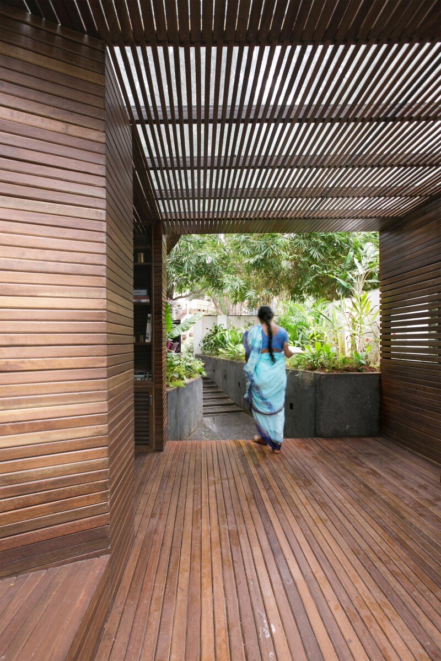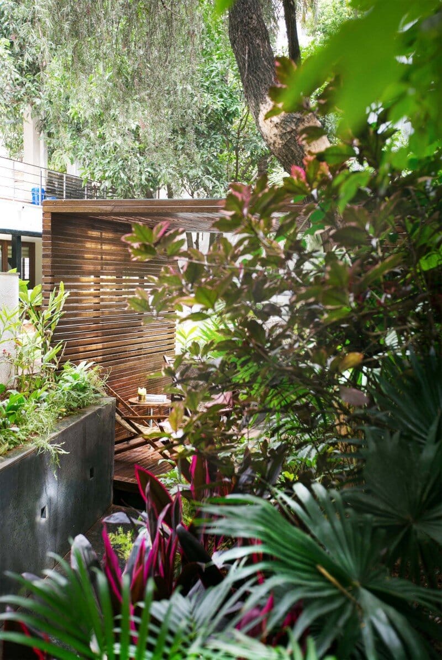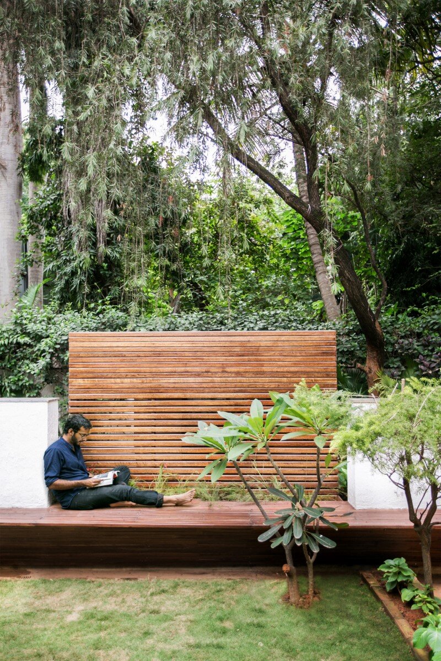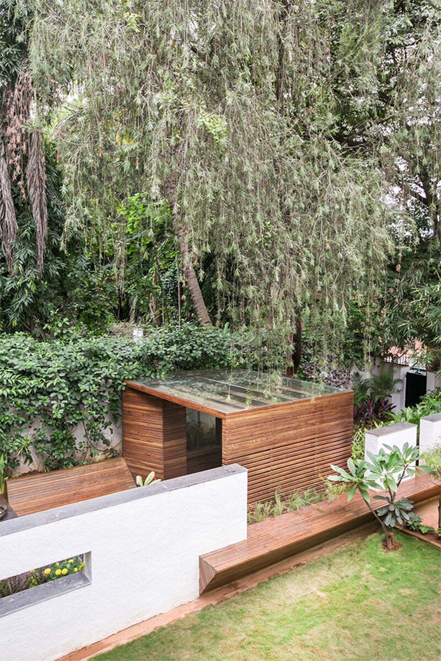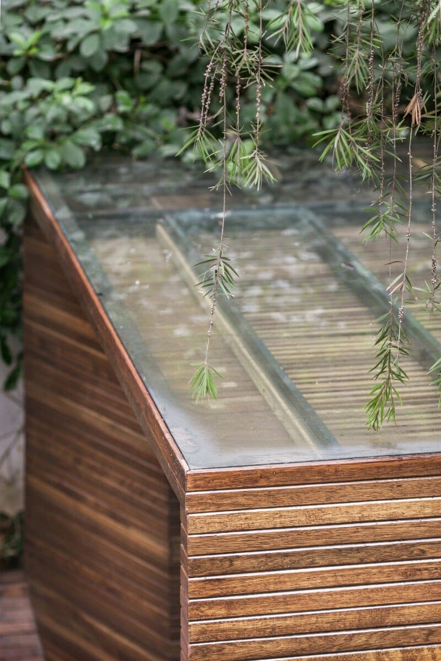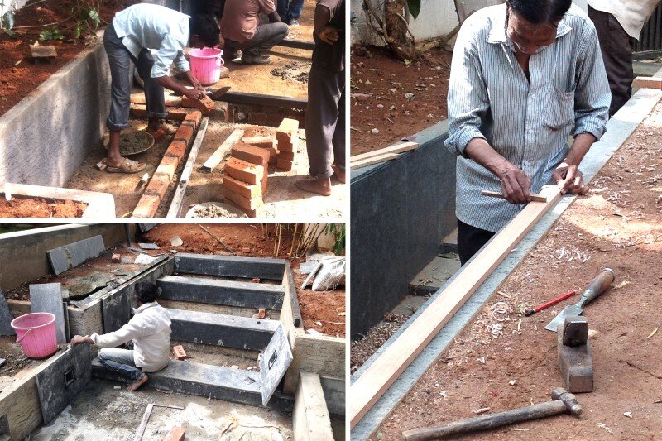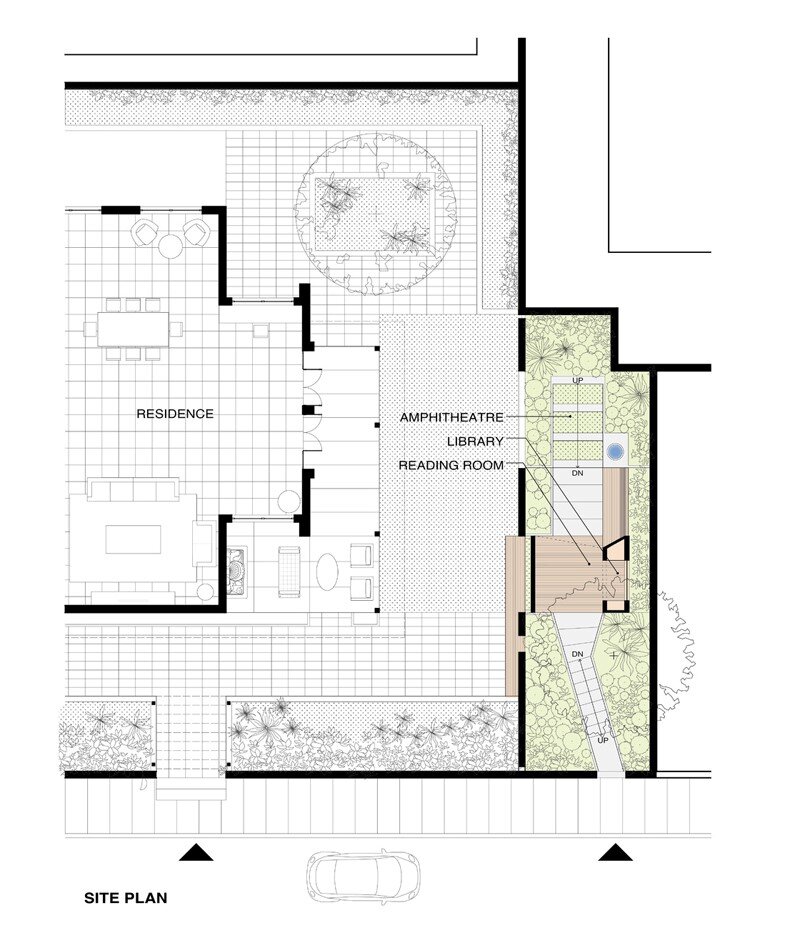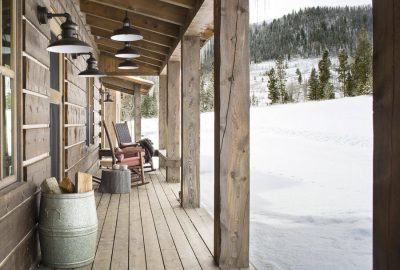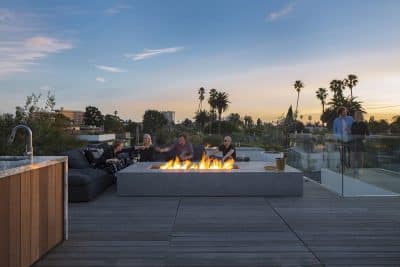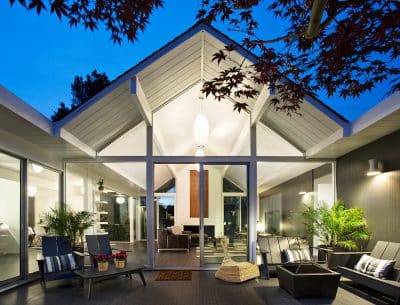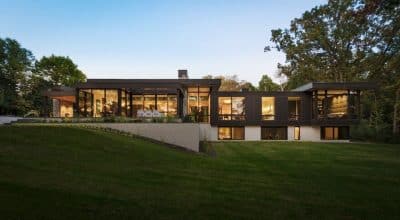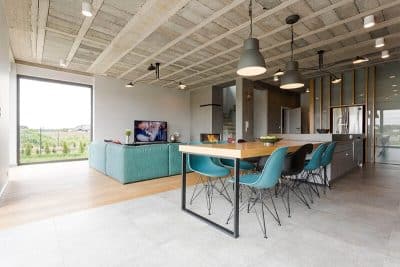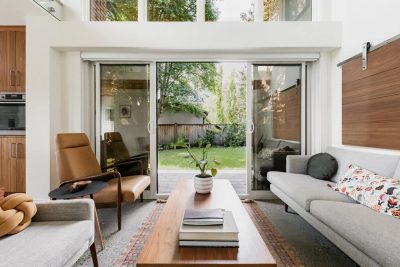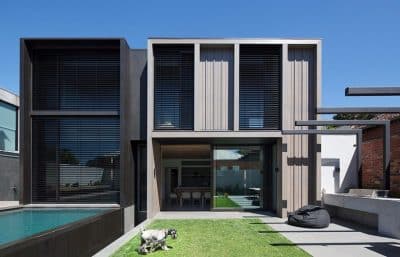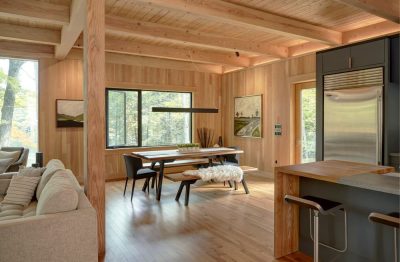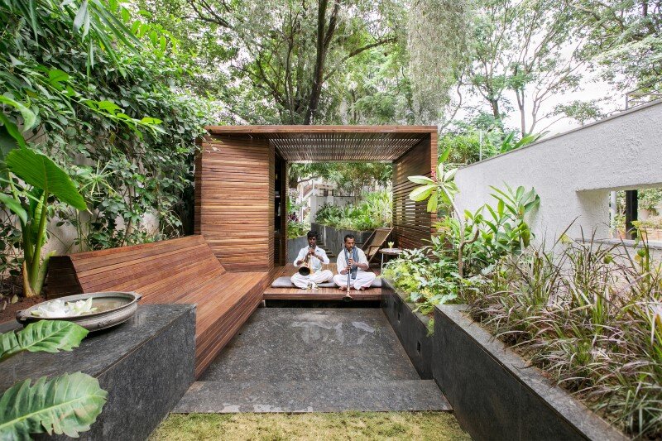
Project: Reading Pavilion / Garden Folly
Architects: Collective Project
Location: Bangalore, India
Design Team: Eliza Higgins, Cyrus Patell
Photographs: Tina Nandi Stephens
Garden Folly, designed by Collective Project, is a serene garden pavilion created for a private residence in Bangalore, India. This innovative project transforms an unused 15’ x 50’ extension of a residential plot into a lush, private garden and reading pavilion, providing an oasis of calm in the bustling city.
Creating a Private Oasis
To shield the space from the increasing street noise, the designers excavated the existing ground plane, creating a sunken path lined with elegant black granite. This sunken path not only offers a quiet retreat but also features small niches that are illuminated by diyas in the evening, adding a warm and inviting glow.
A Harmonious Blend of Spaces
The reading pavilion itself is clad in thin strips of local reclaimed wood, which lends a rustic yet refined look to the structure. It acts as a portal framing two contrasting landscapes: on one side, a dense “wild” garden teems with diverse plant life, creating a sense of immersion in nature. On the other side, a grass amphitheater and seating area provide a spacious, open environment for relaxation and gatherings.
Versatile and Functional Design
Inside the pavilion, comfortable seating and a cozy atmosphere make it an ideal spot for reading and contemplation. However, the design is also highly versatile. On special occasions, the seating can be cleared to transform the space into a stage for family performances, making it a functional and dynamic addition to the home.
Enhancing Everyday Life
Reading Pavilion showcases the power of innovative design and thoughtful architecture. It transforms an unused space into a harmonious blend of nature and structure, perfect for relaxation and family events. This project not only enhances the aesthetic appeal of the residence but also provides a peaceful sanctuary for its inhabitants, demonstrating the potential of creative design to enrich everyday life.
