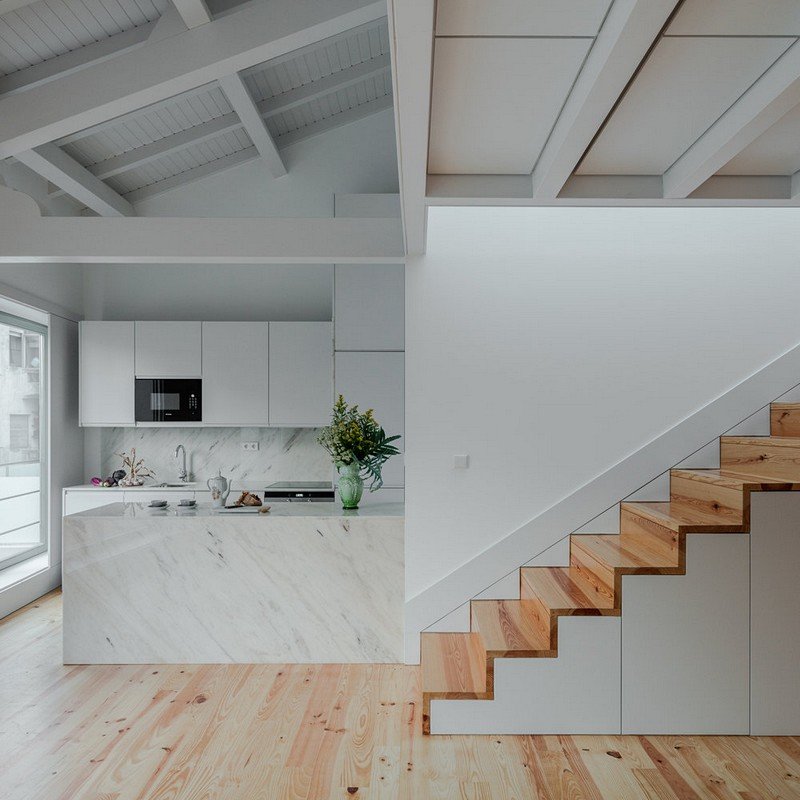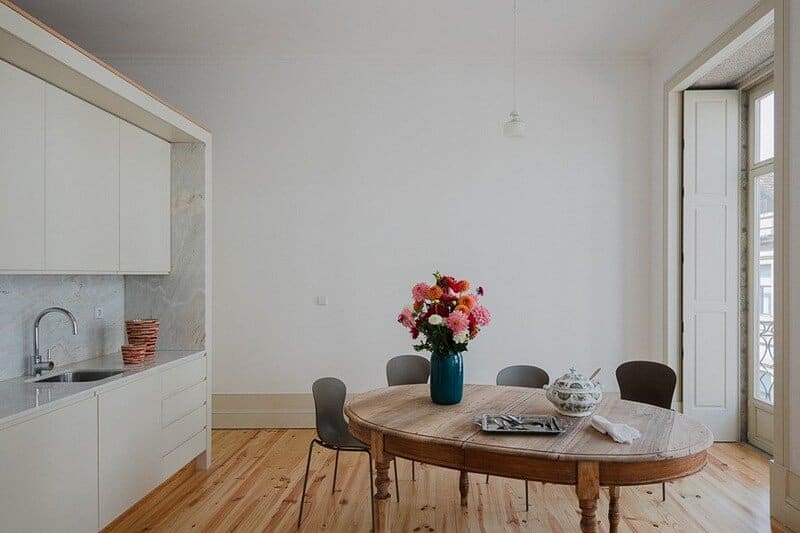Alves da Veiga Project / Pedro Ferreira Architeture Studio
The Alves da Veiga project aimed to reconvert an old typography built in the nineteenth century and abandoned for decades in a set of six apartments, maintaining all the structure and spatial concept of preexistence. The original building,…


