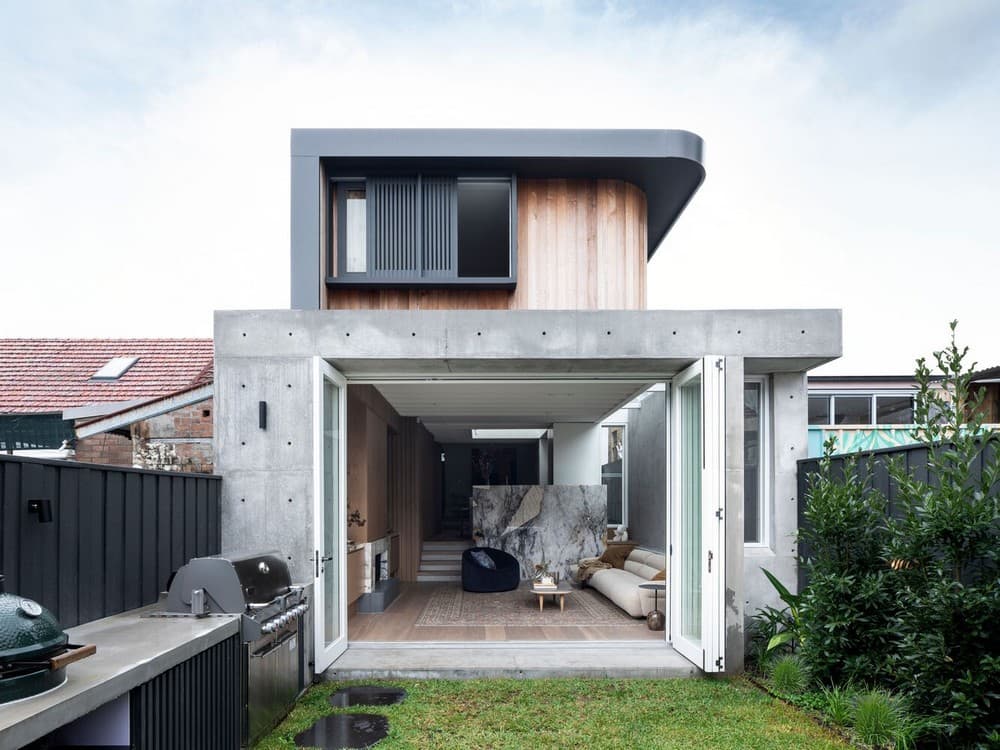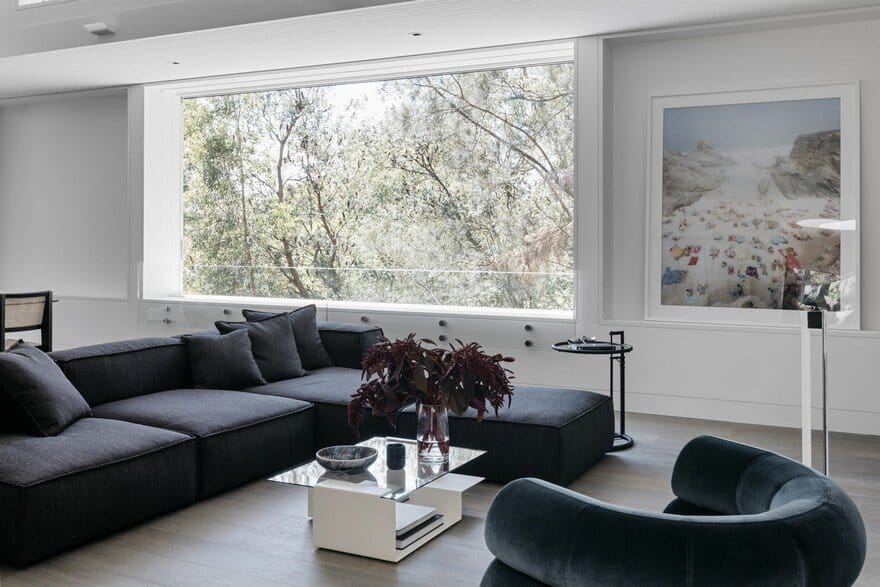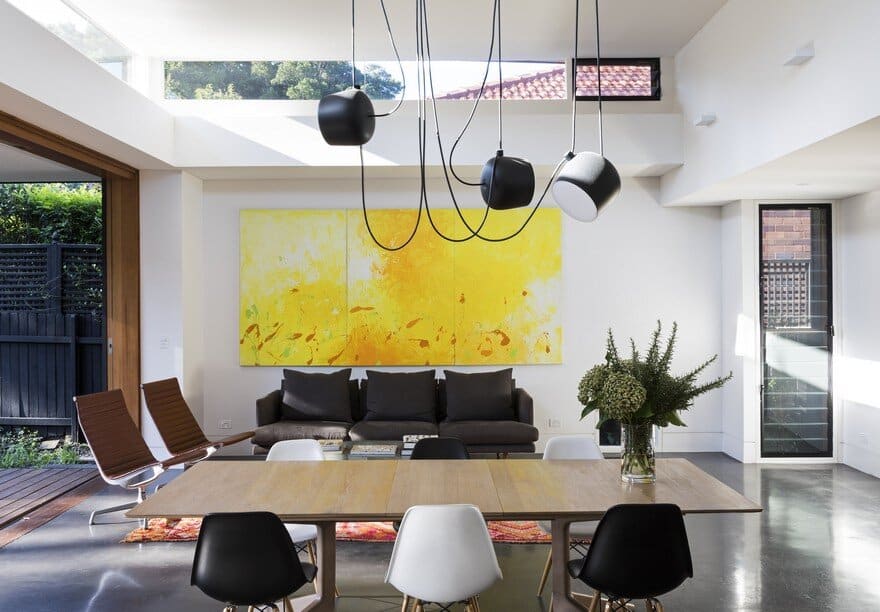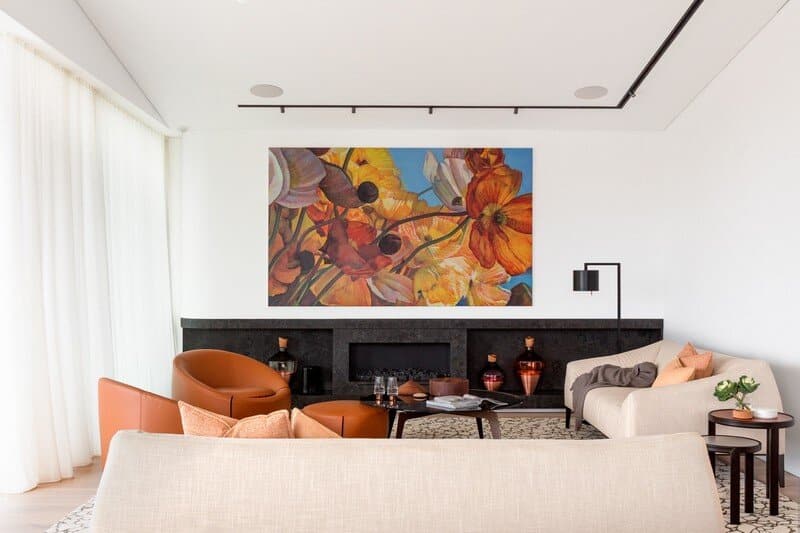Leichhardt House / Porebski Architects
Located in Sydney’s inner-west, this small 1882 worker’s cottage was given a large transformation resulting in a home, named Leichhardt House that provides generous living areas filled with light for contemporary family living.




