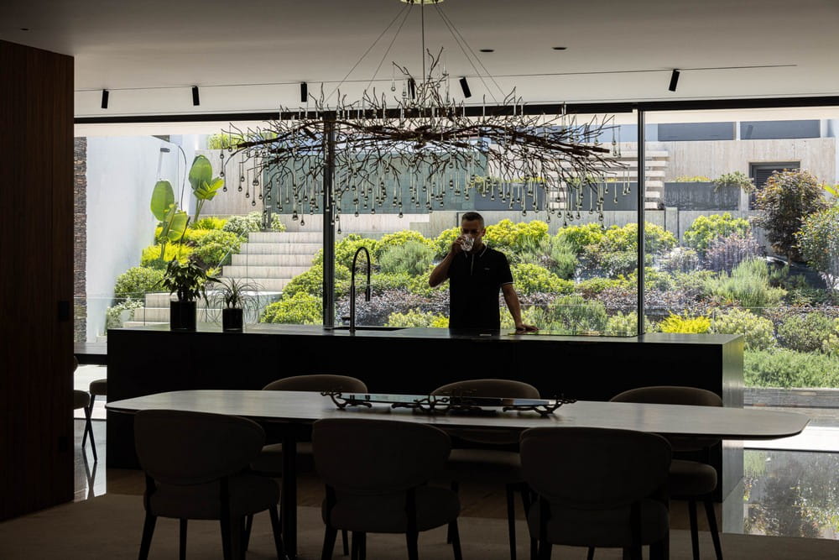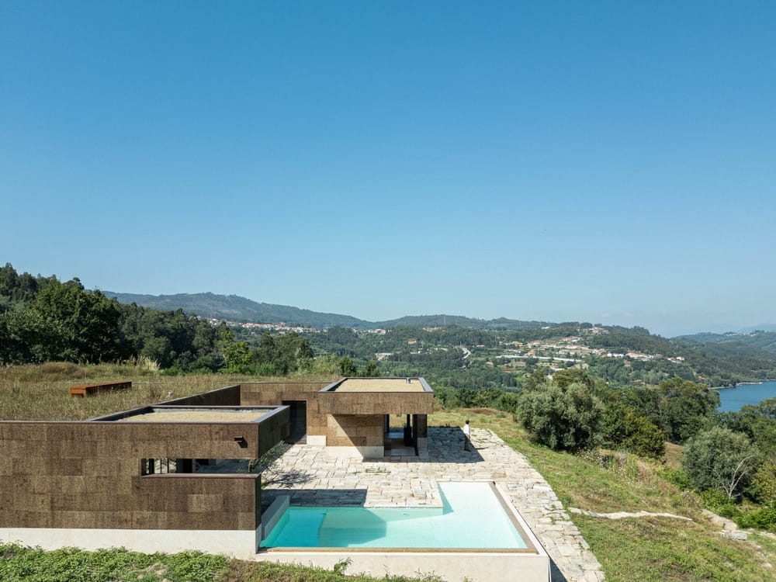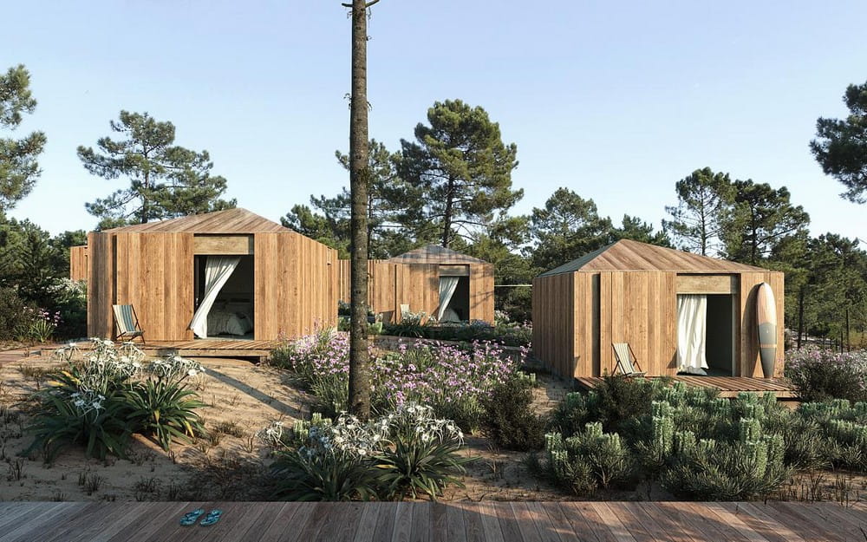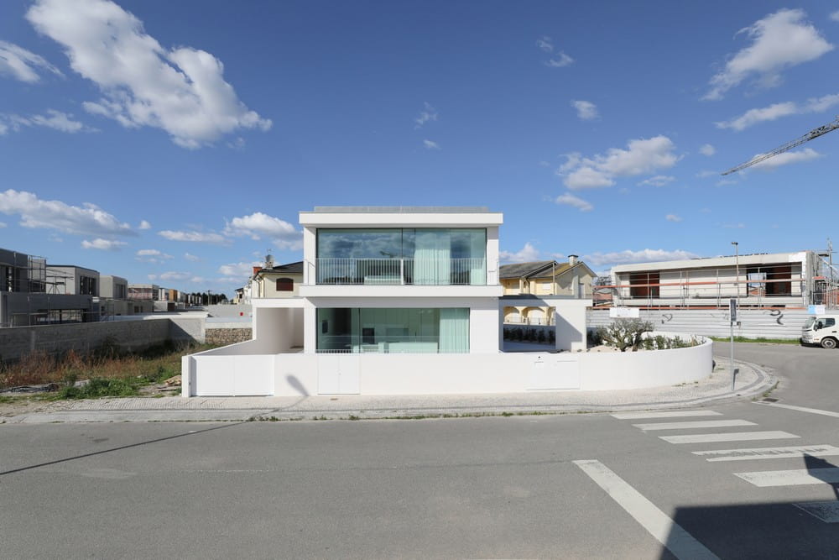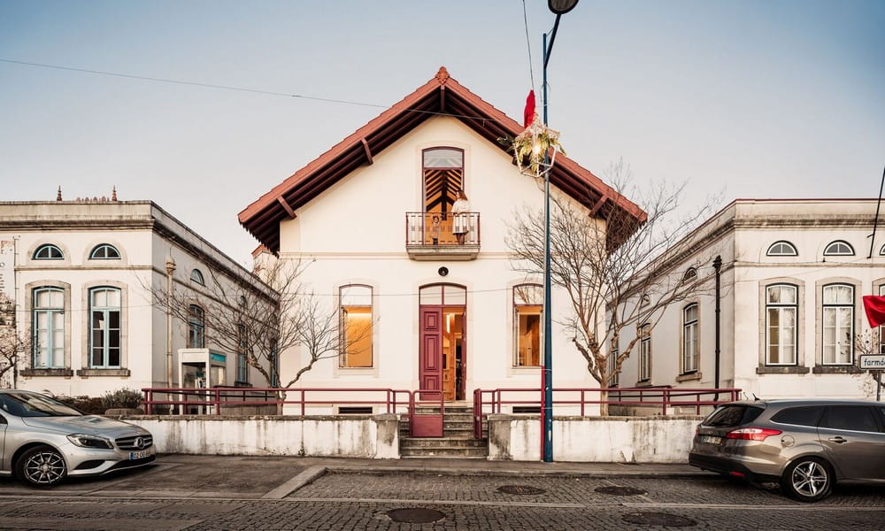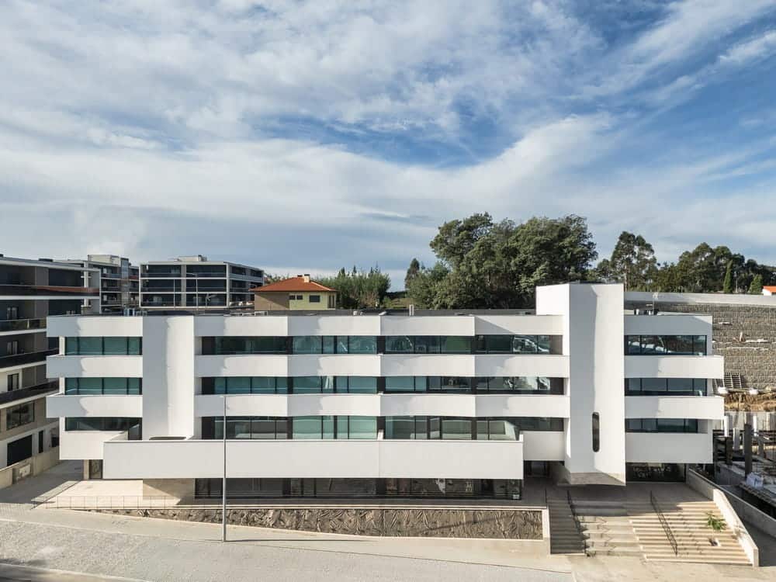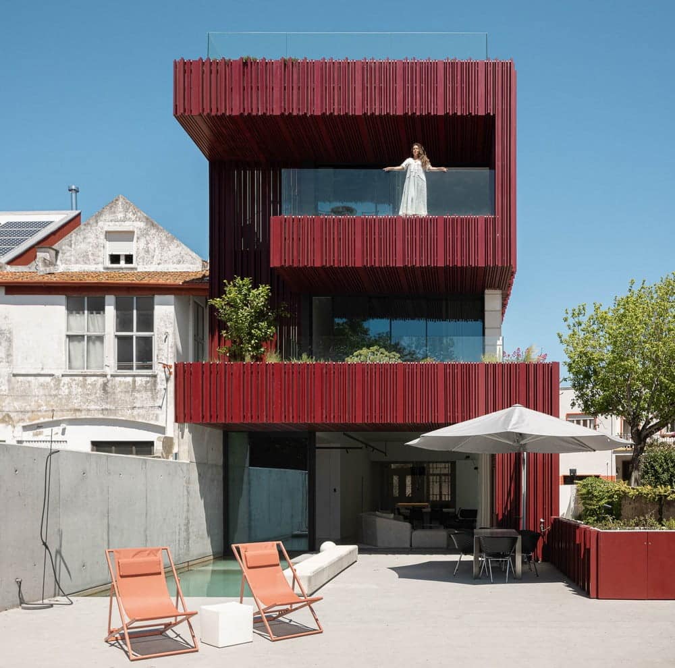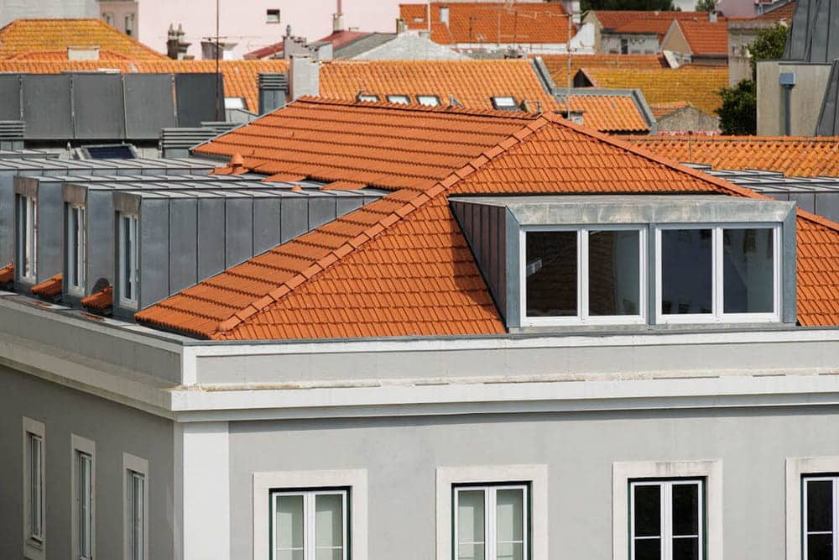Casa SA, Braga / Sandro Ferreira Arquitectura
Casa SA transforms a dilapidated urban lot in Braga into a striking residential building. Developed by a private entity, the project replaces a non-historic ruin with a four-level structure that meets contemporary needs and enhances residents’ quality of life.

