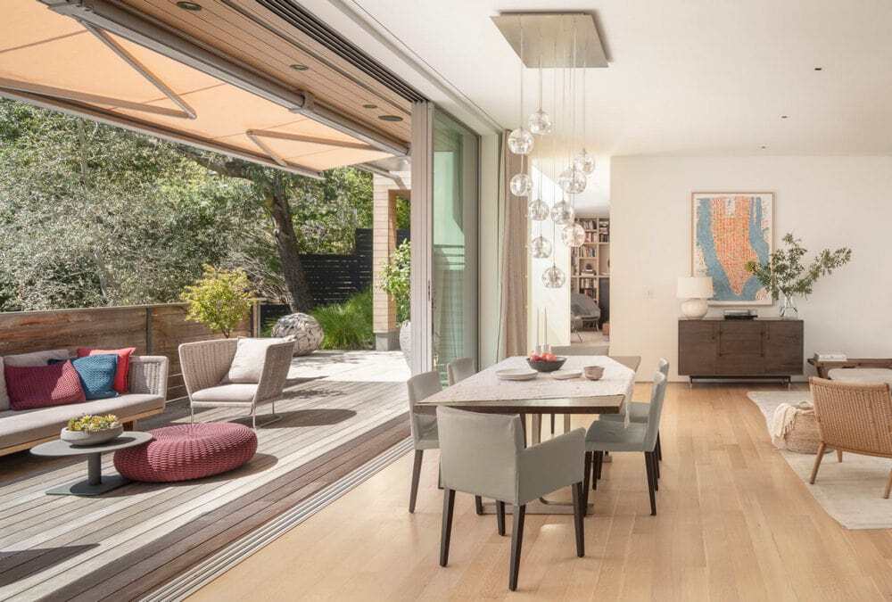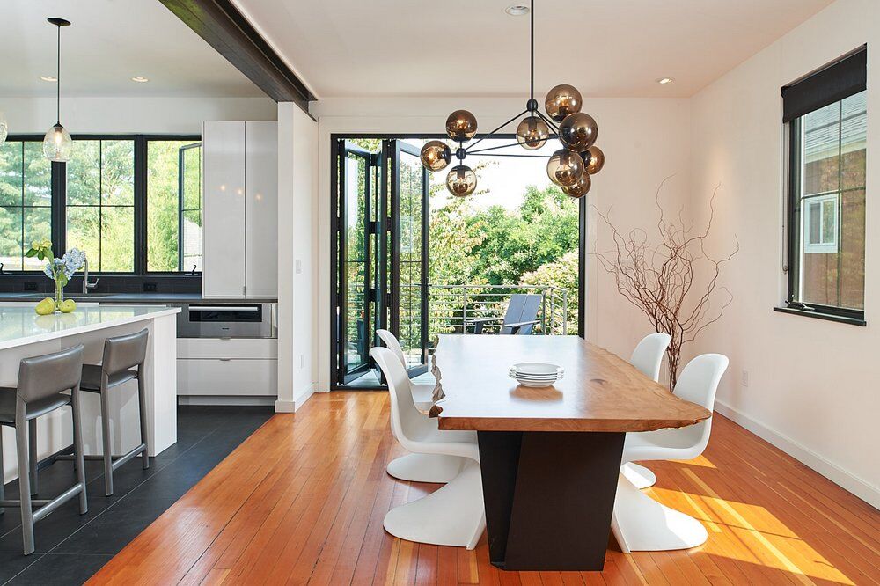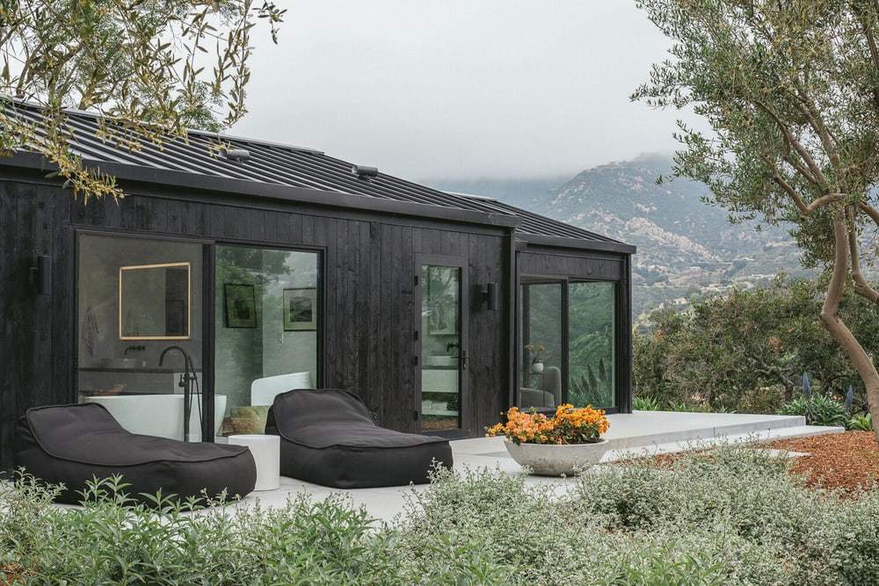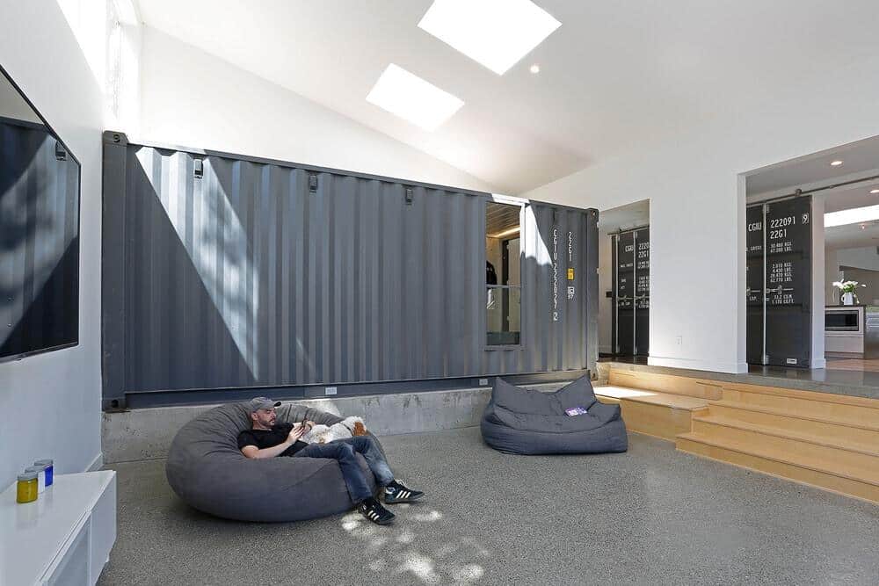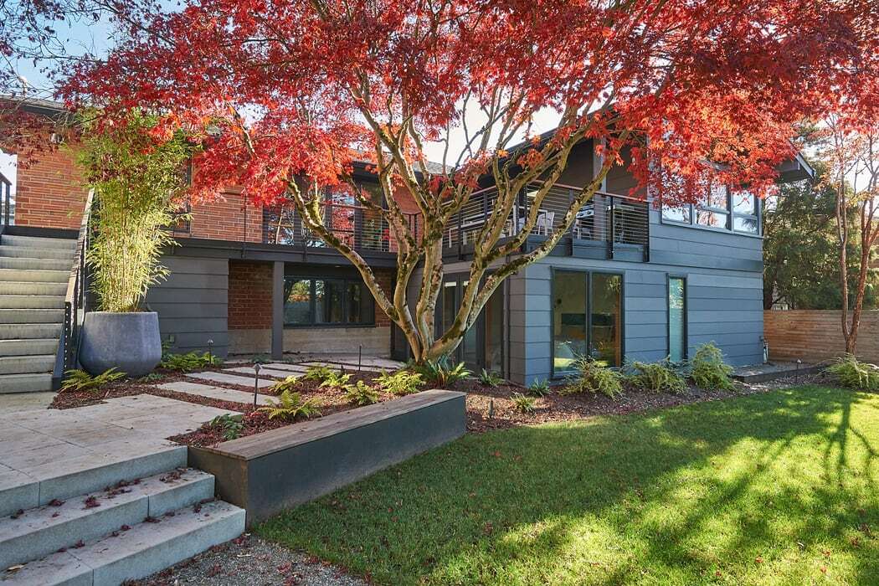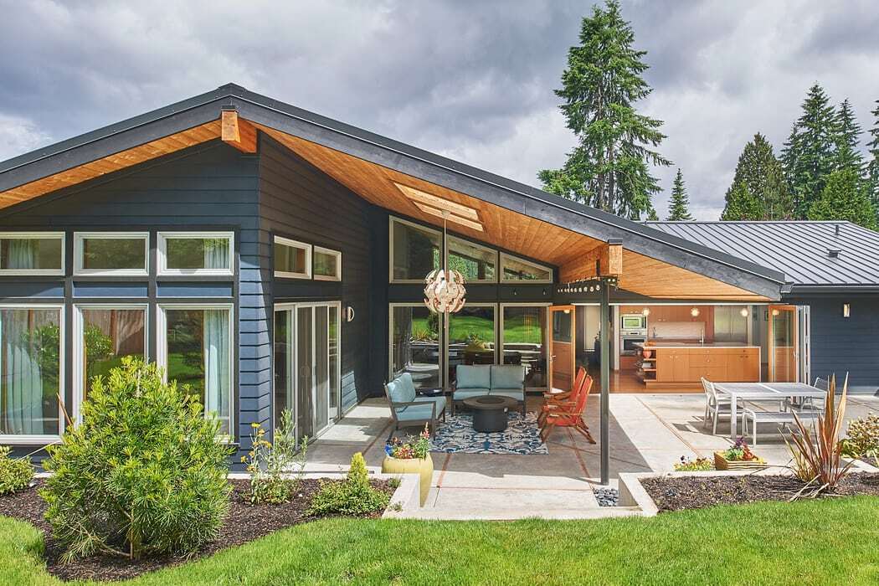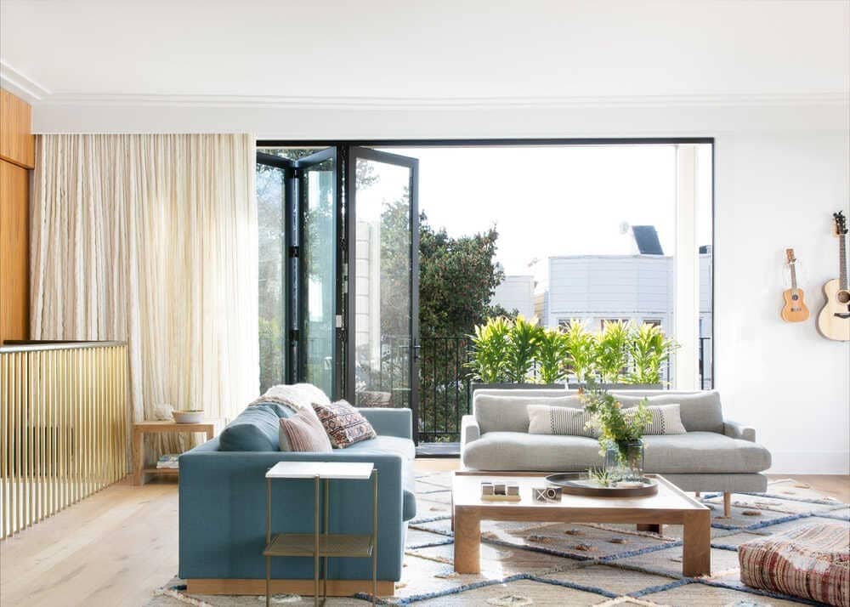Mill Valley Home Remodel / Butler Armsden Architects
Built by a developer, the house lacked personality and the space was used inefficiently. Butler Armsden focused on aesthetic and functionality, starting with small updates such as built-ins, furniture, and new paint colors

