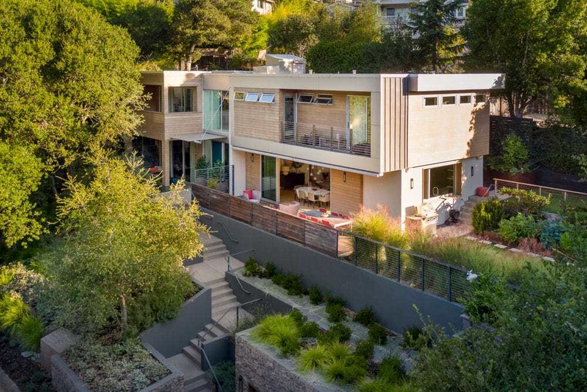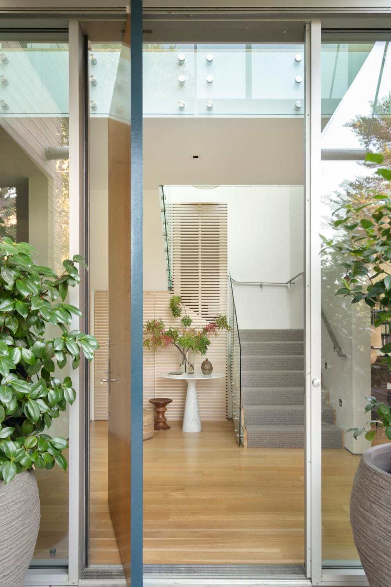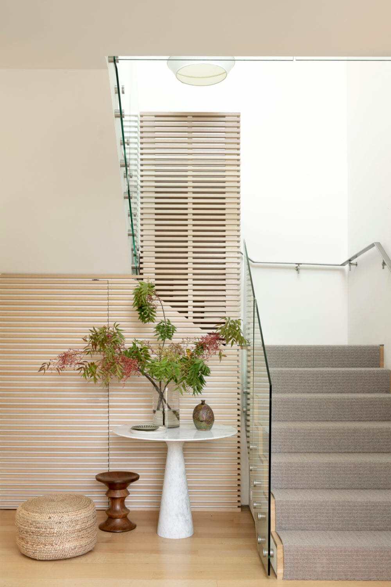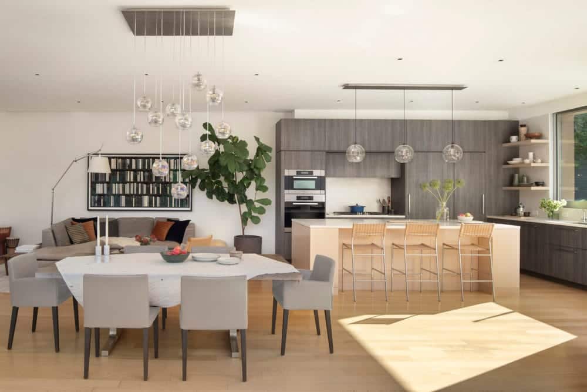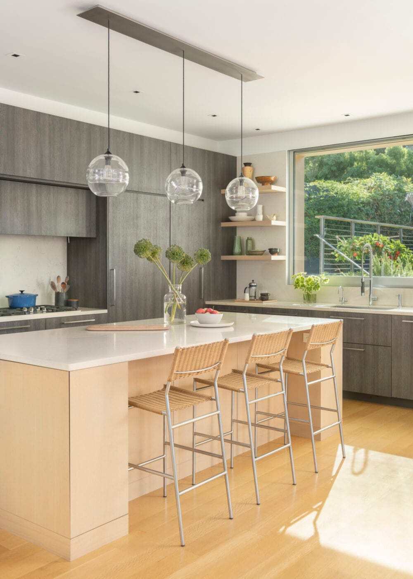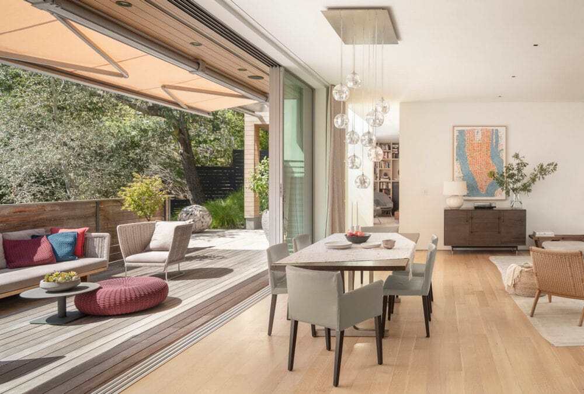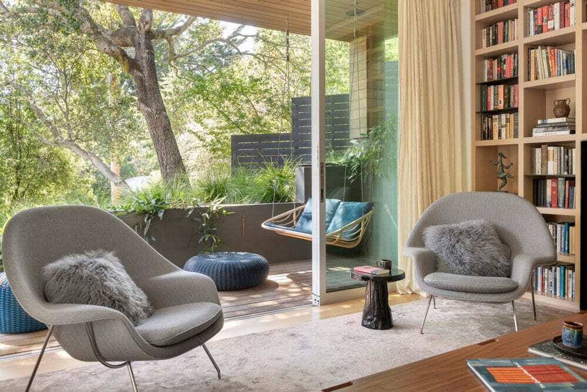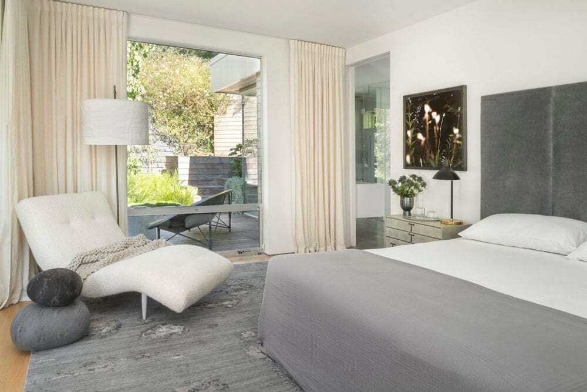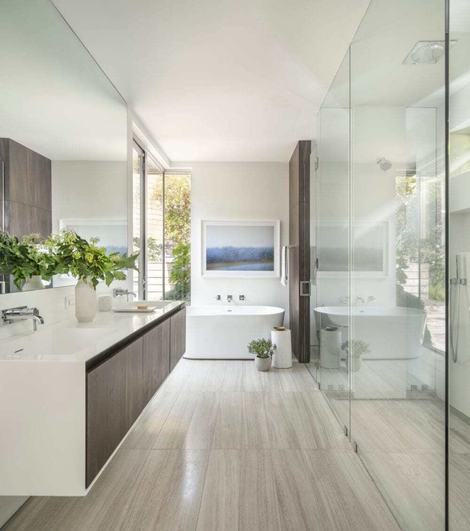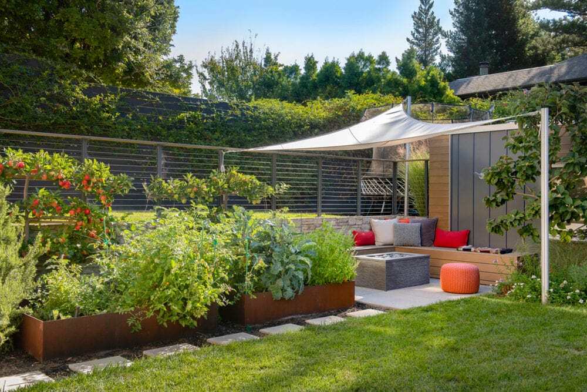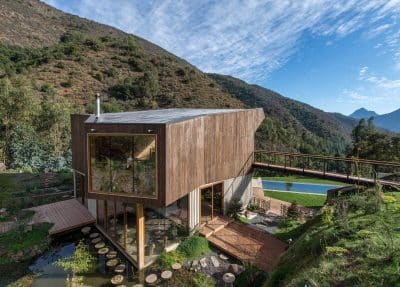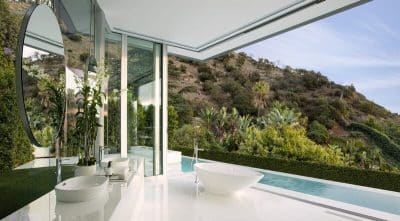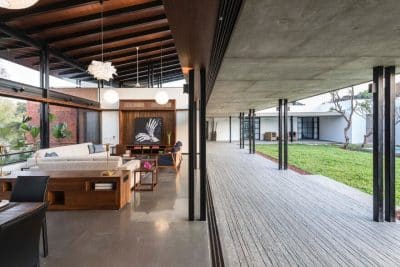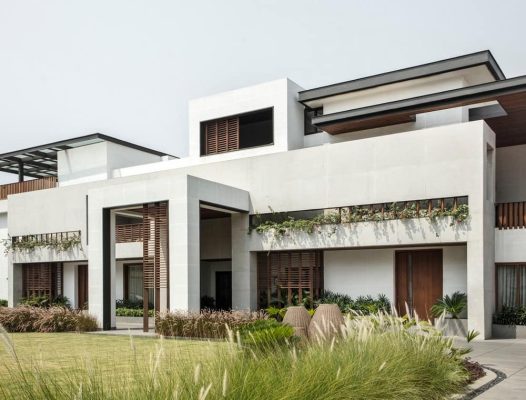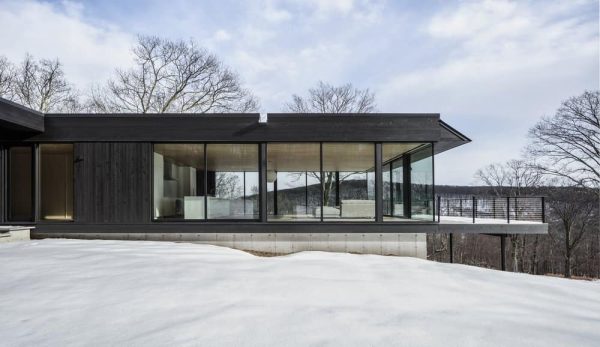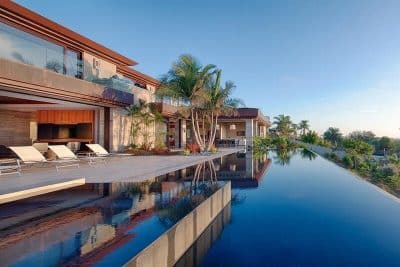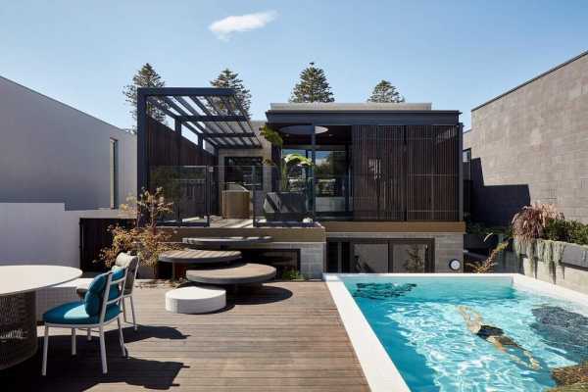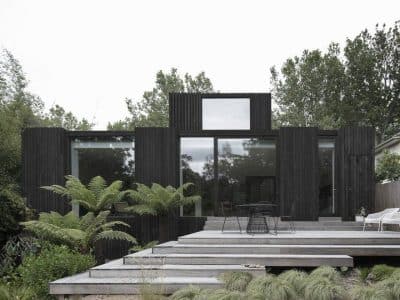Project: Mill Valley Home Remodel
Architecture and Interior Design: Butler Armsden Architects
General Contractor: Scott & Warner Builders
Location: Mill Valley, California, United States
Photo Credits: Patrik Argast
After moving from New York to California and purchasing a home in Mill Valley, a couple with two children invited Butler Armsden to modify their home for their growing and changing family. Built by a developer, the house lacked personality and the space was used inefficiently. Butler Armsden focused on aesthetic and functionality, starting with small updates such as built-ins, furniture, and new paint colors; and expanded the scope over time to include lighting, windows, interiors, landscape, and beyond. The renovations transformed the house into a sensitively-designed home that is modern, but relaxed and welcoming.
The main living area is spacious and airy, and opens up completely to the outside, where the clients can have a soak in their hot tub or enjoy lunch by the garden, embracing the indoor/outdoor California lifestyle. Butler Armsden sourced sustainable and natural materials and finishes for the clients which were reflected throughout the home. Inside, synthetic-free fabrics were used and materials were finished with linseed and tung oil. This level of attention continues through to the traditional Finnish sauna, the reverse osmosis water filtration system, the solar panels, and even the plants that were selected for the garden.

