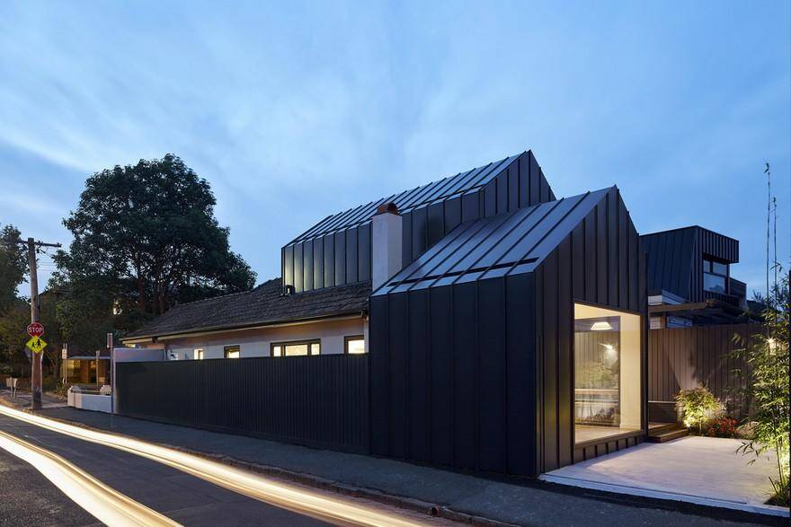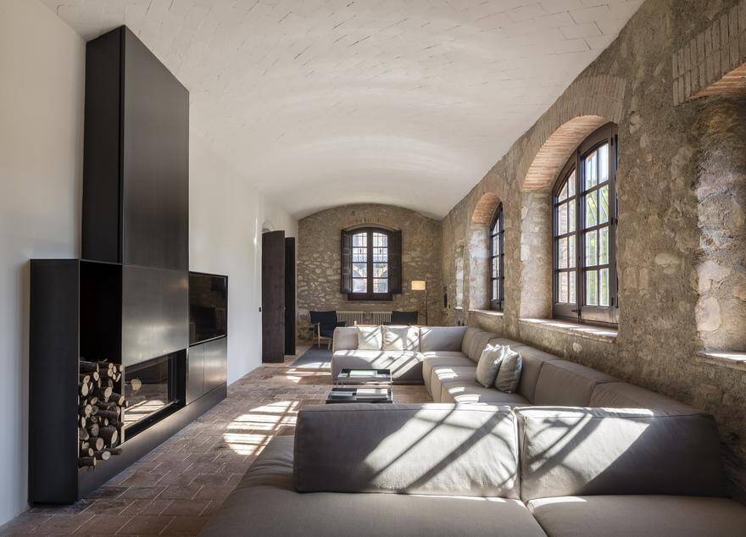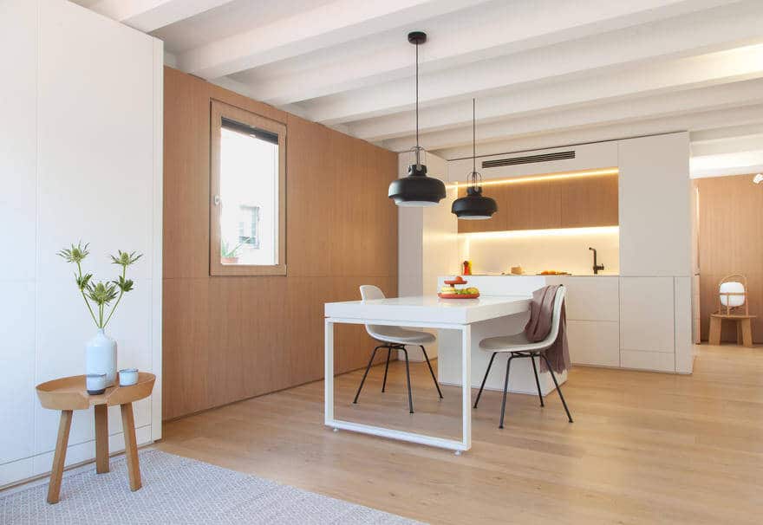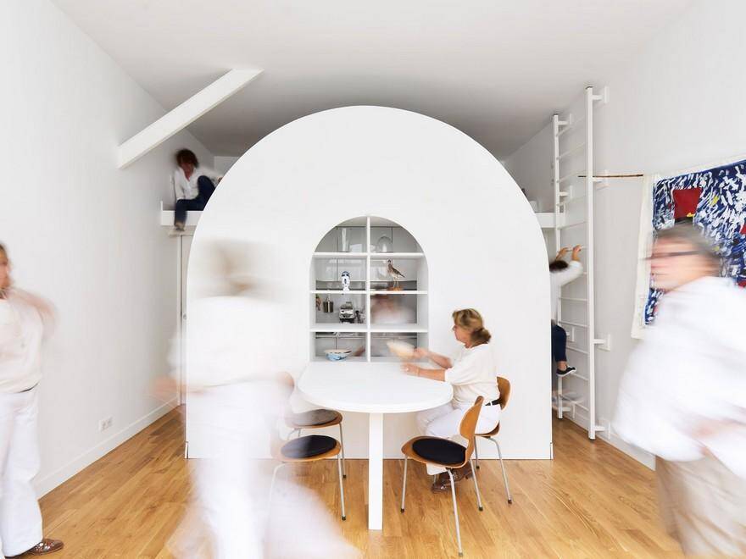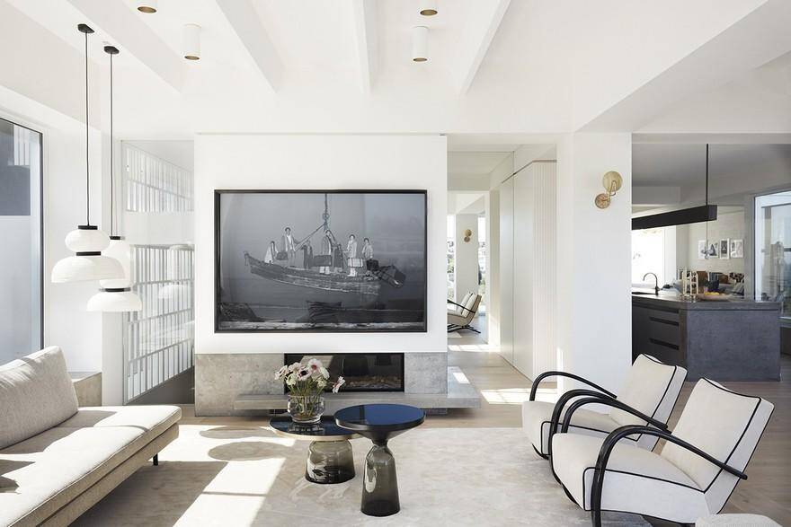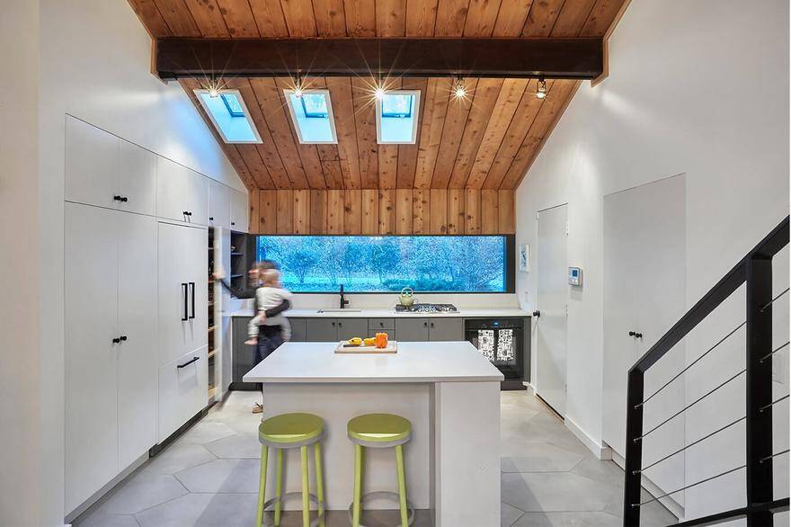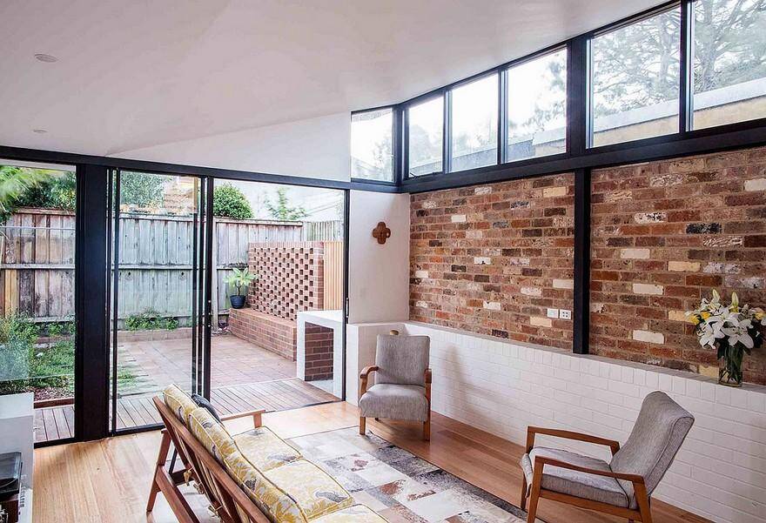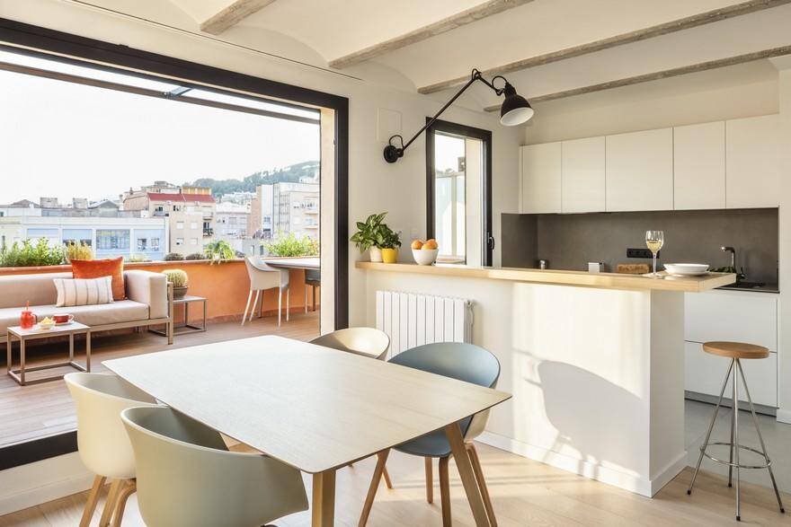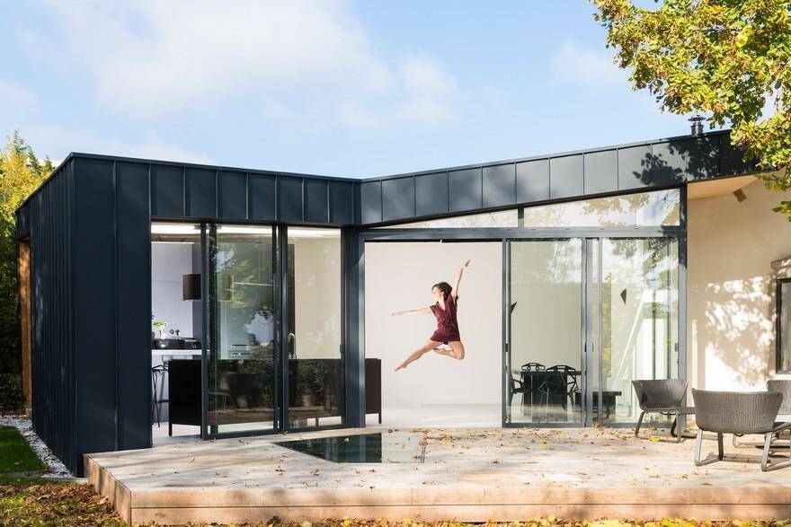O’Brian House by Nic Owen Architects: A Sympathetic Blend of Modernity and Heritage
The Shadow house had to offer privacy from the busy south facing side street whilst benefit from northern sunlight. Therefore, the new monolithic form is windowless to the south side street with the ground floor set back…

