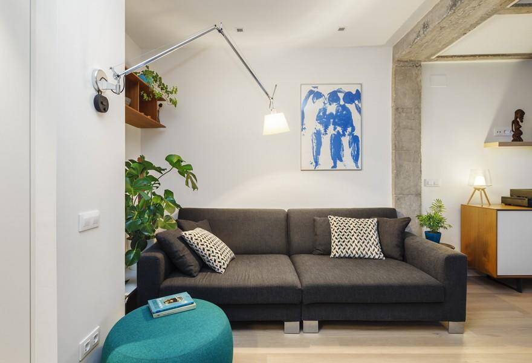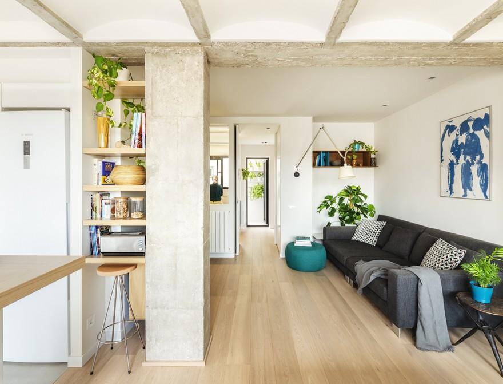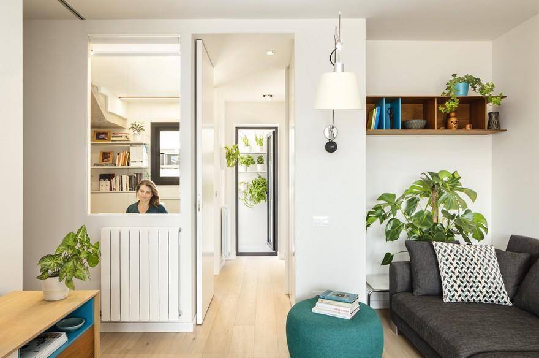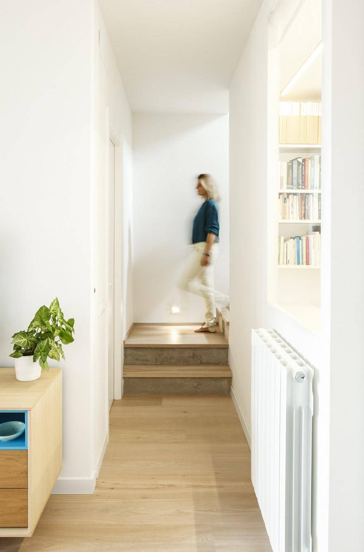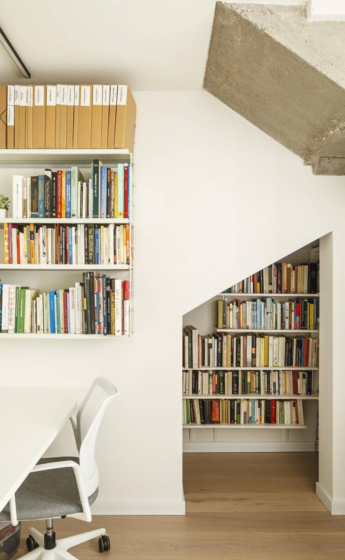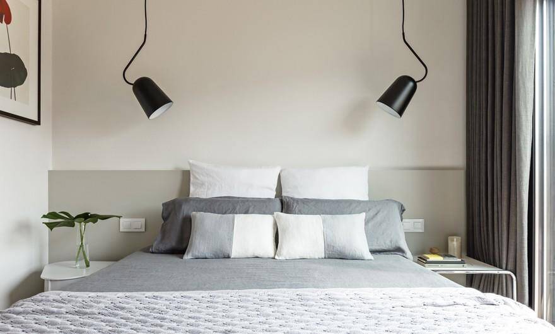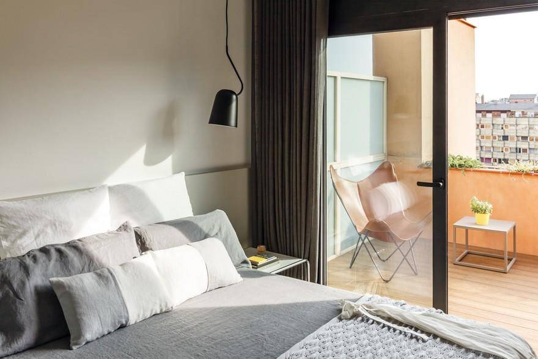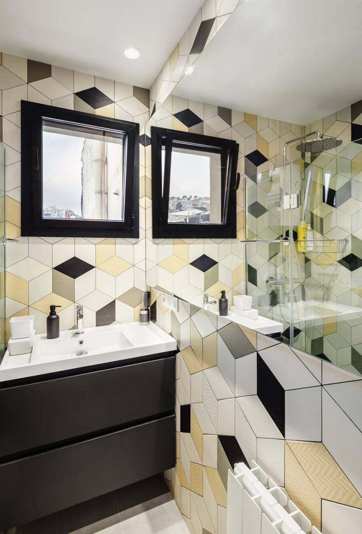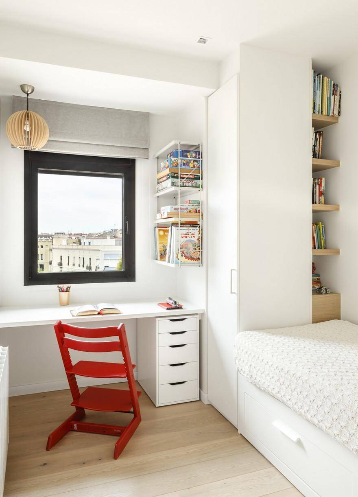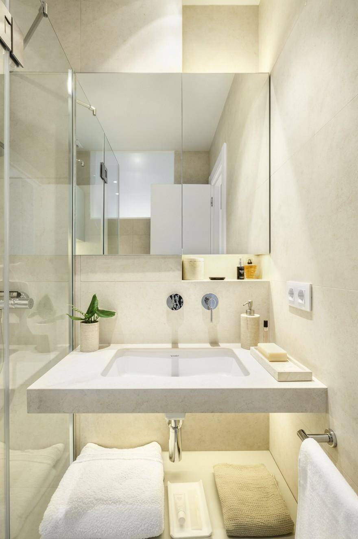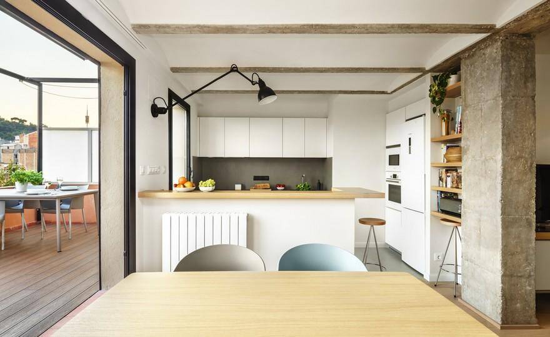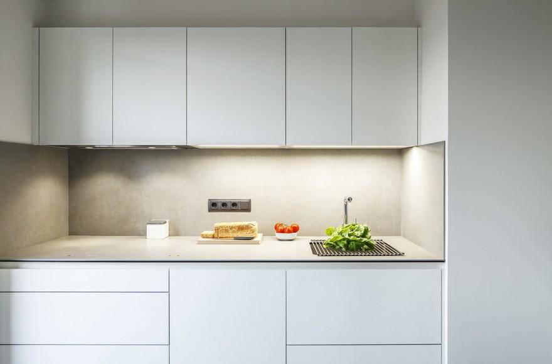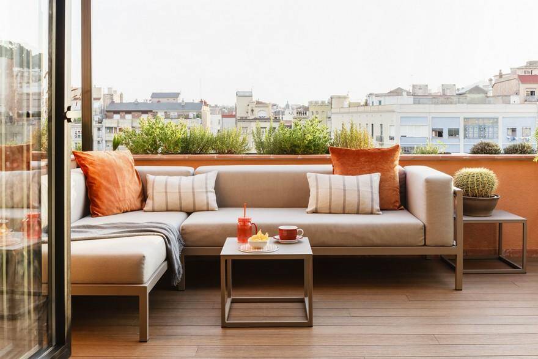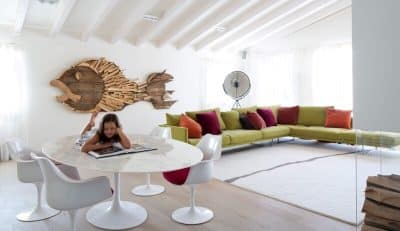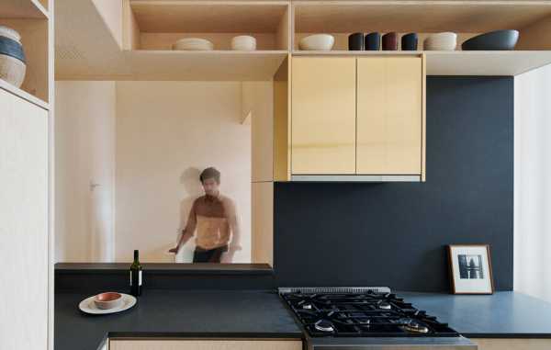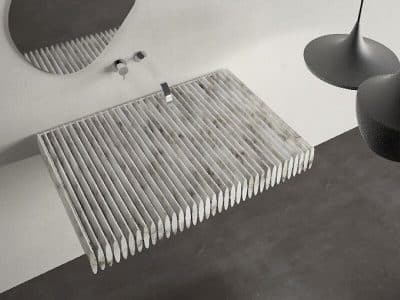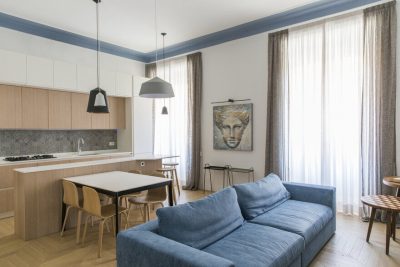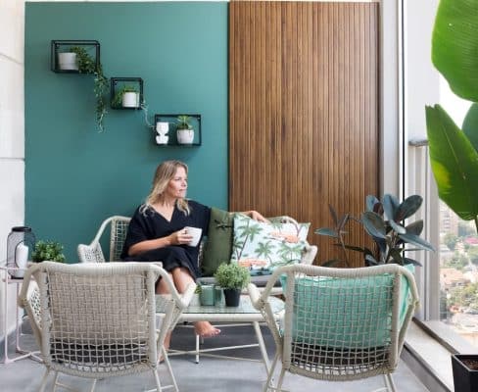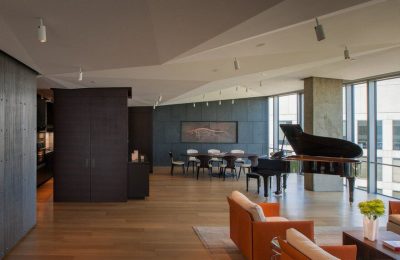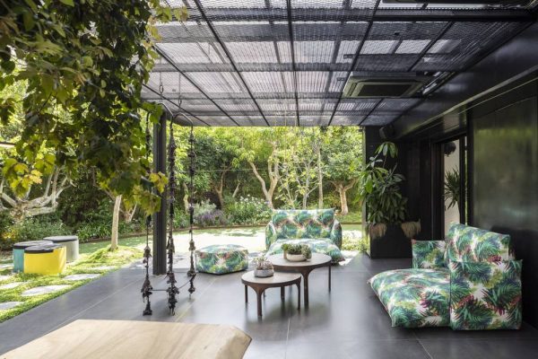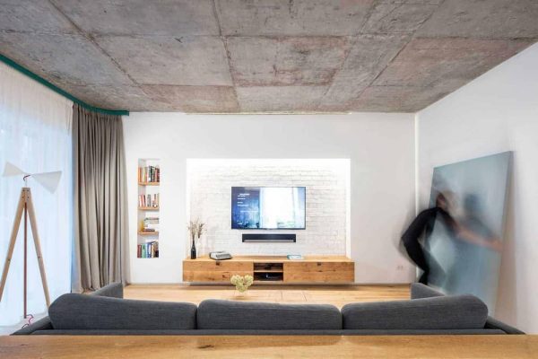Project: Remodelled Duplex in Vallcarca
Designer: Marina Sezam Studio
Location: Barcelona, Catalonia, Spain
Photos provide by Marina Sezam
Comprehensive redistribution and remodelling project of a duplex with 85 m2 of usable interior space, for a couple with two children. The couple desired maximum use of natural light and space to create a home with three bedrooms, a study, and an open-concept kitchen connected to the living room, with direct access to the exterior.
For this project, each and every corner of the home was utilised, making new storage spaces available behind mirrors, under the staircase and in new small spaces obtained through the re-arranging of furniture. In this way, more space was able to be dedicated to the common areas and bedrooms, which were designed with carefully considered lighting systems and a simple, chromatically balanced decor.
Through all these efforts, we were able to create a harmonic space, full of light, and in which the exterior space is a perfect inhabitable extension of the interior. It is a home that is perfect for family living or for inviting guests over, which can be enjoyed as much during the day as at night.

