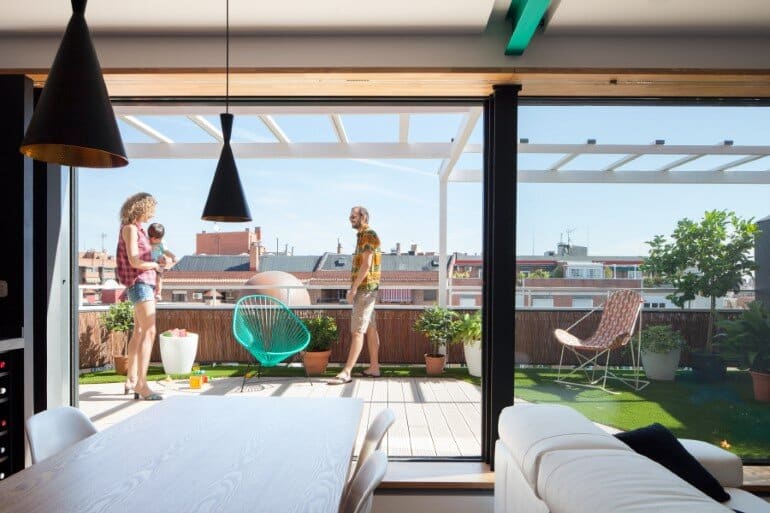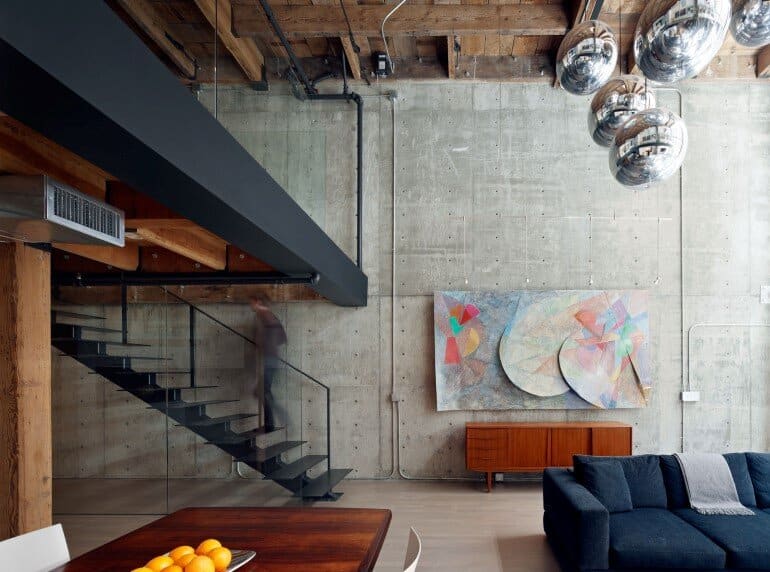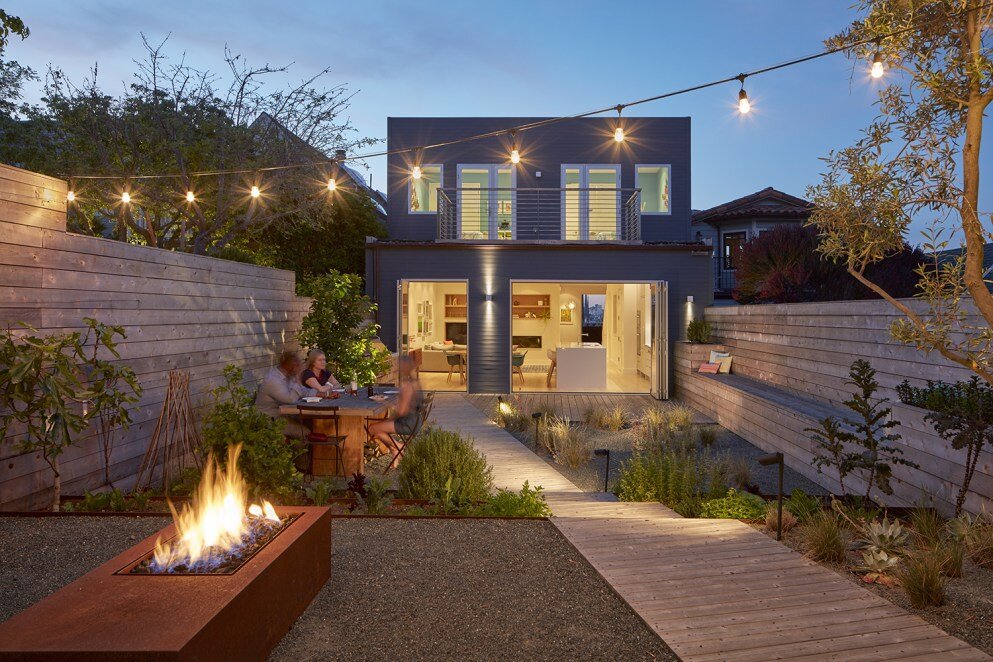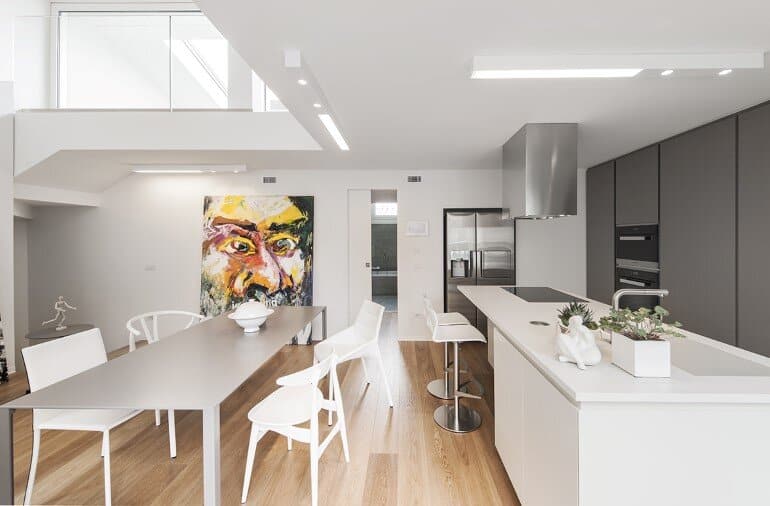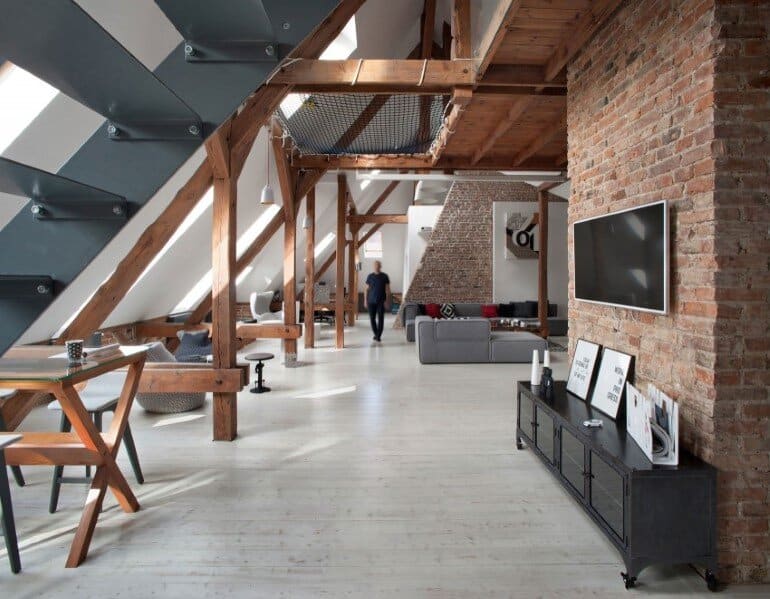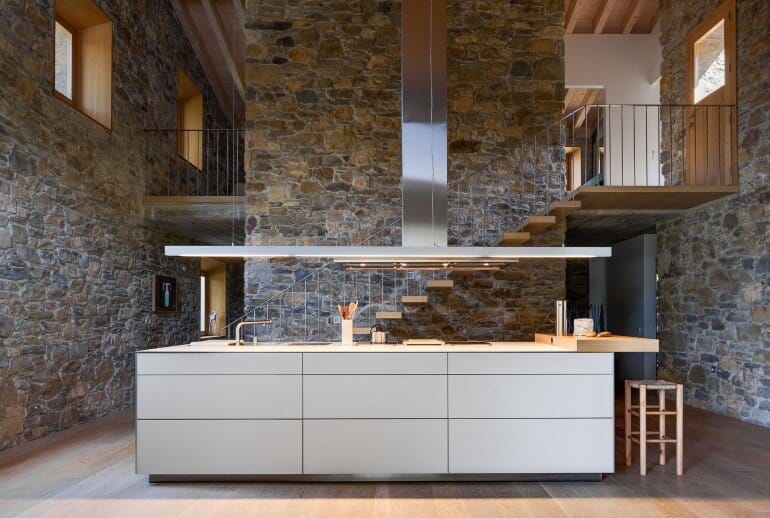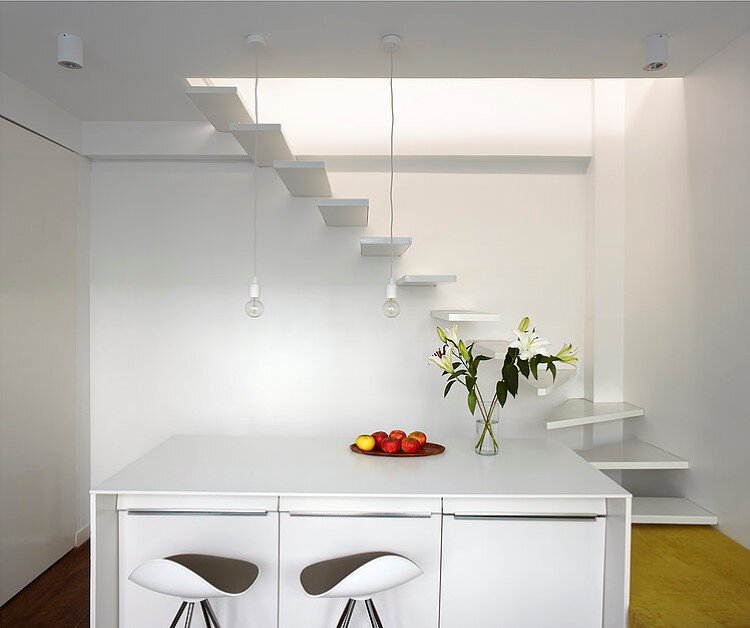The Apartment Zafra is an Oasis with Mediterranean Ambiance in Downtown Madrid
Joaquin Altamirano and Silvia Martín worked with Daniel Bergman Vázquez of Estudio Untercio to create an open-plan oasis in an apartment building in central Madrid. The couple’s new 753-square-foot penthouse apartment suffered from a typical midcentury layout, with spaces for cooking, sleeping, and bathing strictly segregated into cell-like rooms linked by a dark hallway. Martín […]

