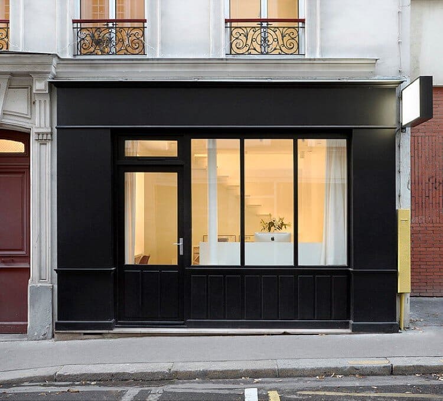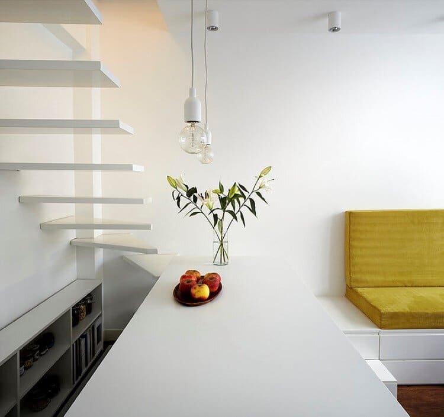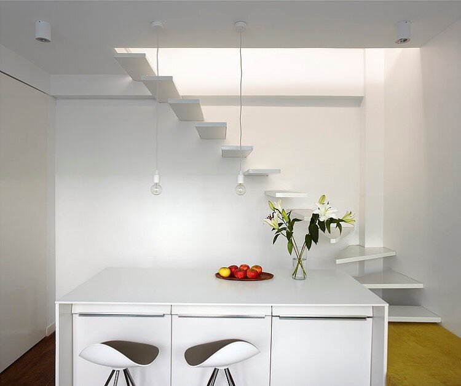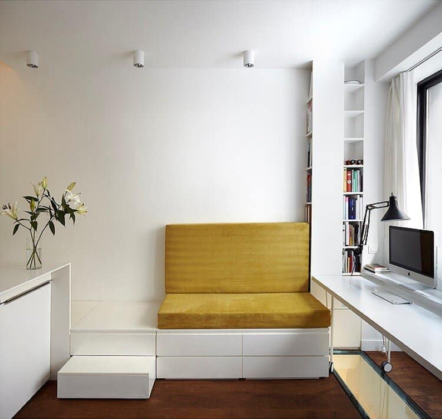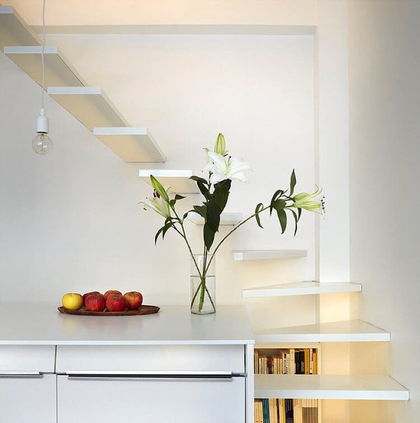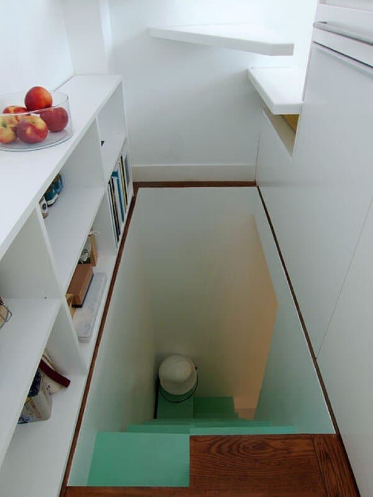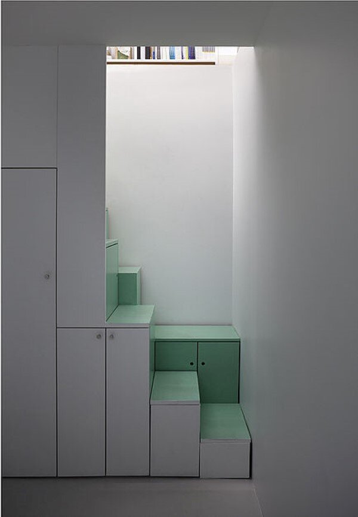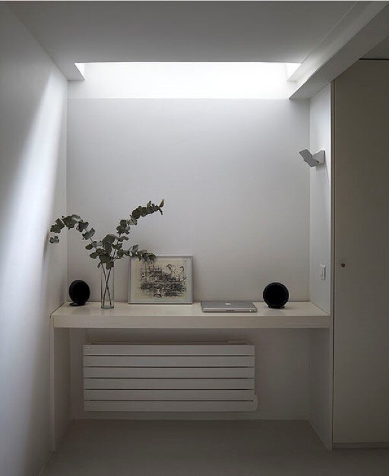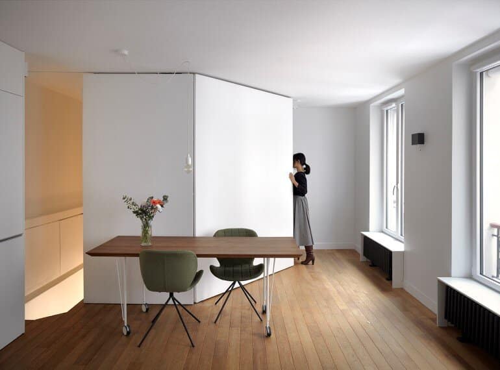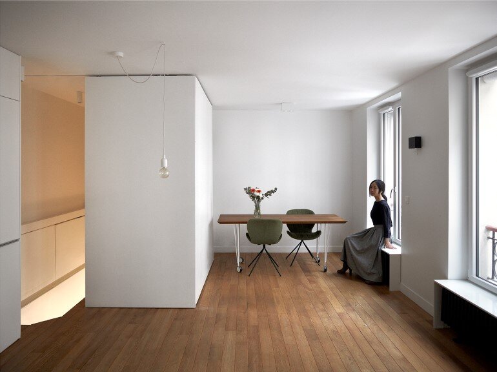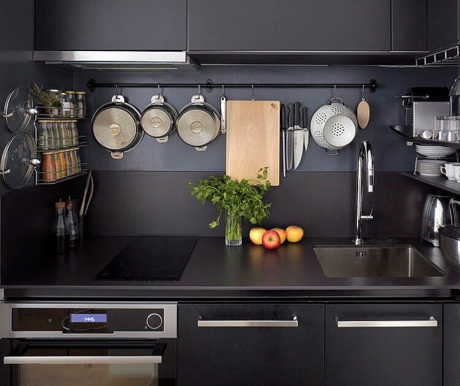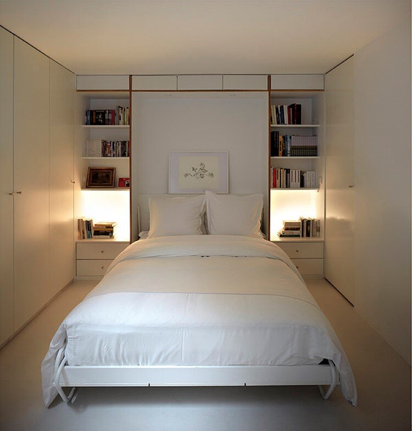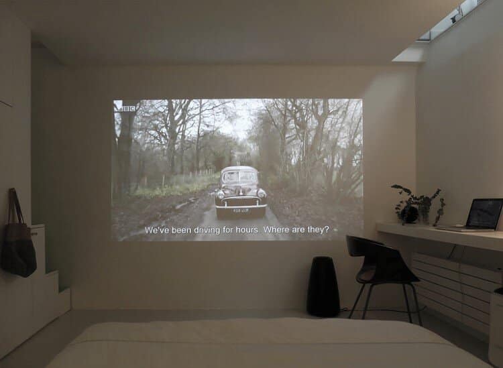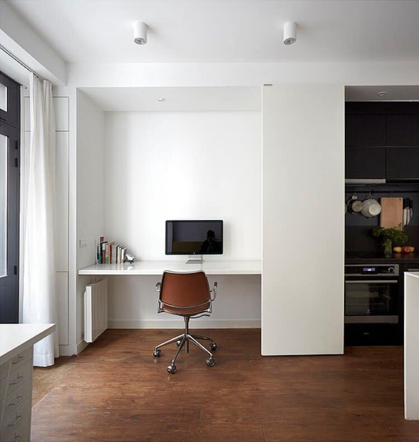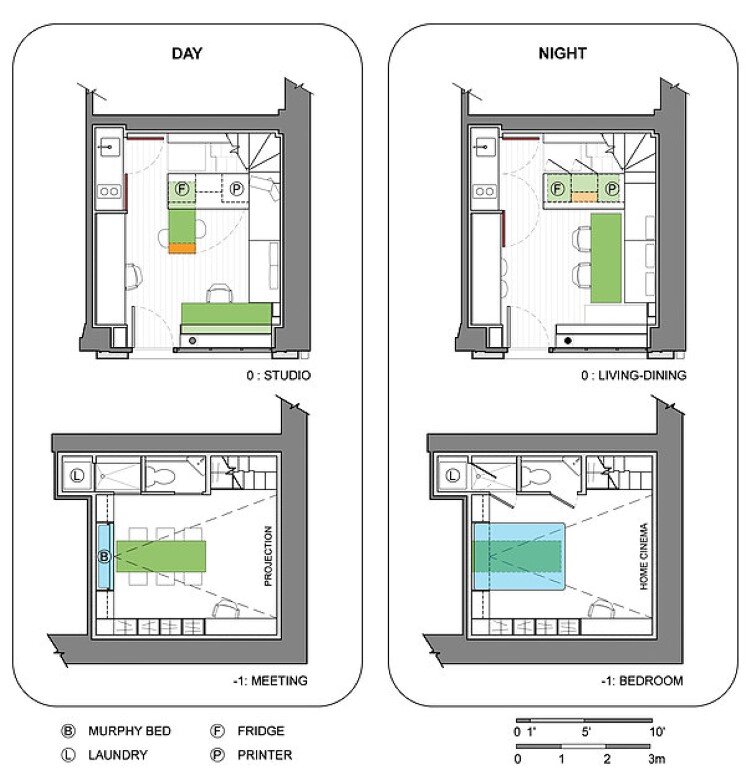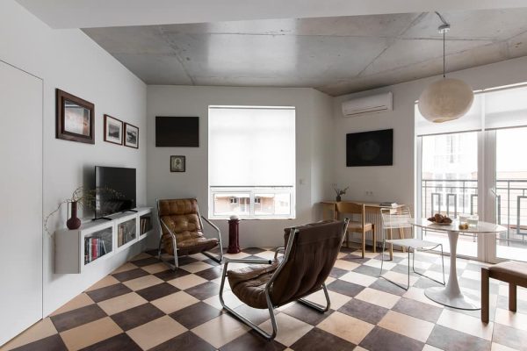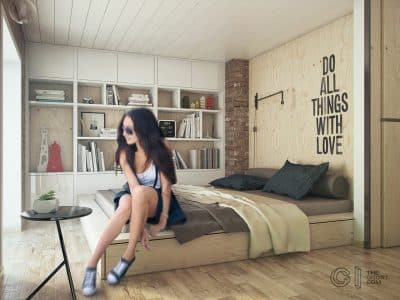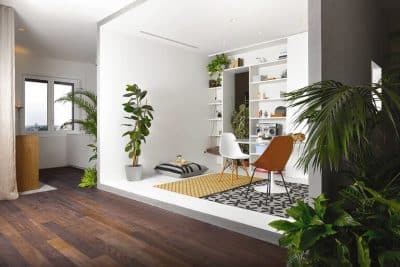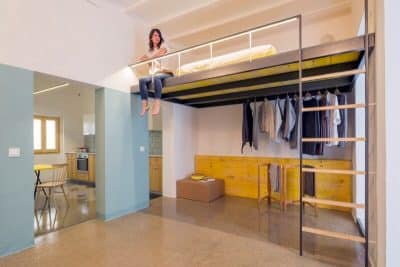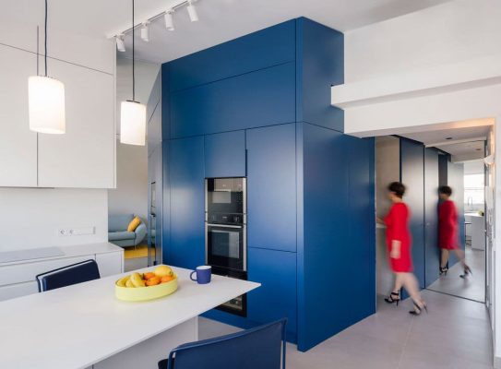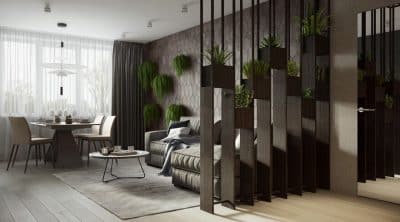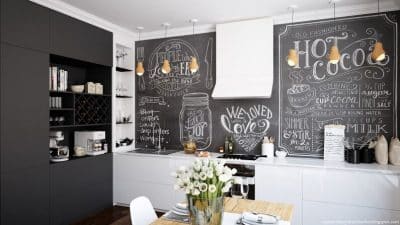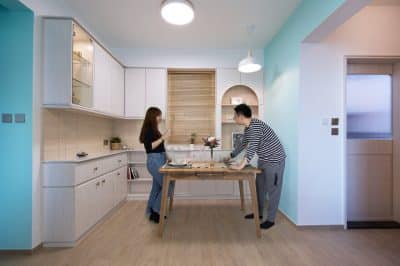Project: Live-Work
Architecture & Design: Studio PAN
Photography: Mariela Apollonio and Lilian Pan
Location: Paris, France
Studio PAN has recently completed the renovation project Live – Work in Paris, France.
Description by Studio PAN: A complete renovation of an abandoned beauty salon with the storefront on a quiet side street in the 11th arrondissement in Paris. The boutique is 19.5 m2 ( 210 s.f.) with a 17.5 m2 ( 188 s.f.) basement, 37 m2 ( 398 s.f. ) in total. After having sacreficed the prescious square footage for insulation, we still managed to create this not so tiny live-work space out of the 35 m2 (377 sq.ft.) left .
The new storefront respected the artisanal tradition of Eastern Paris, while the interior is completely modern and functional. The ground floor includes an office for 2-3 people, the kitchen, the living space and a bar for cocktail.
The basement is the bedroom, the bathroom, the laundry room and also dubbed as a home theatre. The space can also be connect with the 31 m2 apartement above when needed to form a 3-story townhouse.
Thank you for reading this article!

