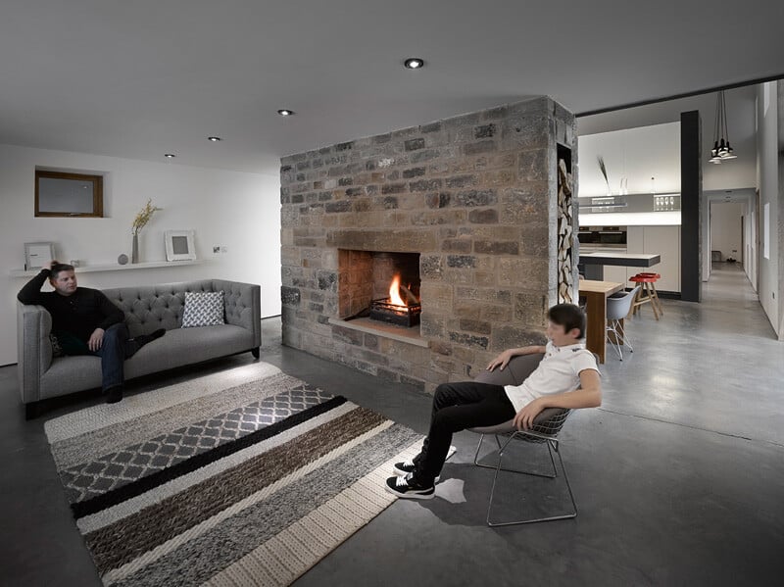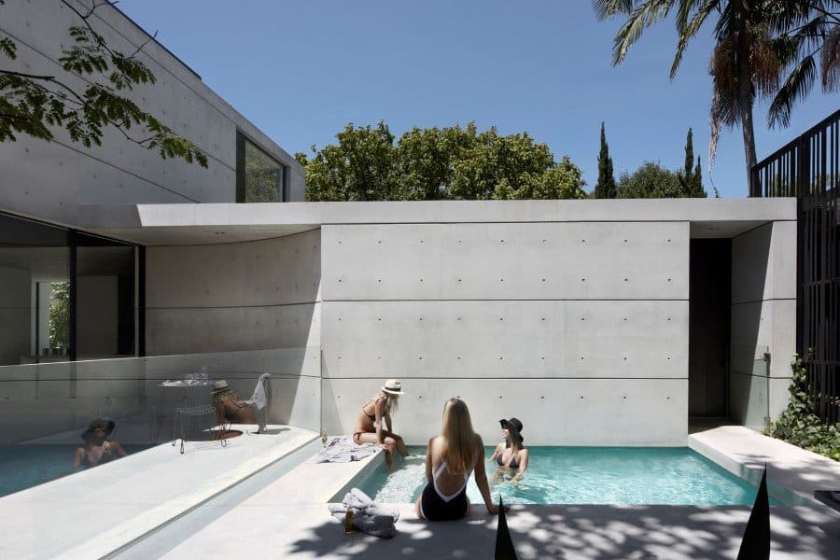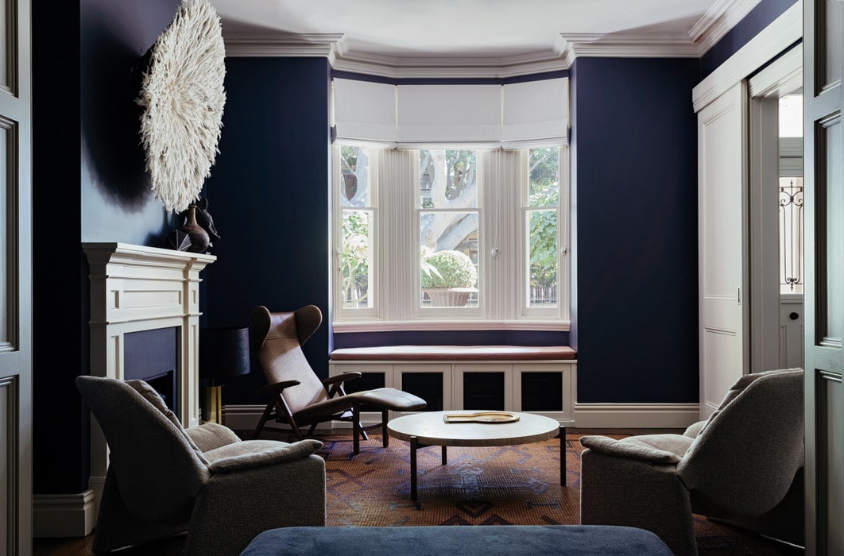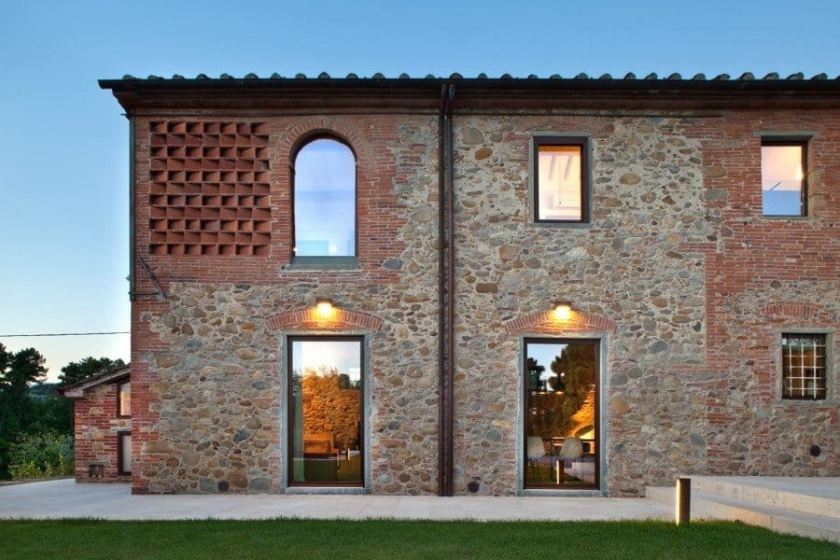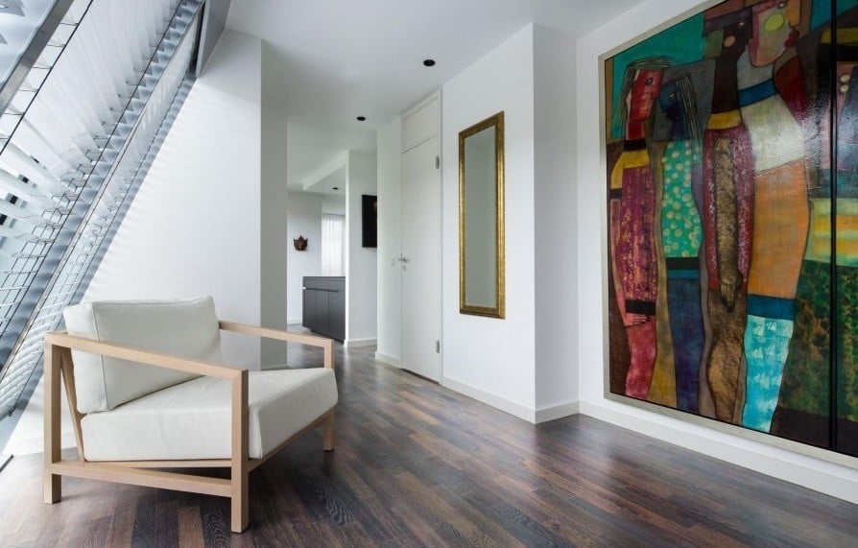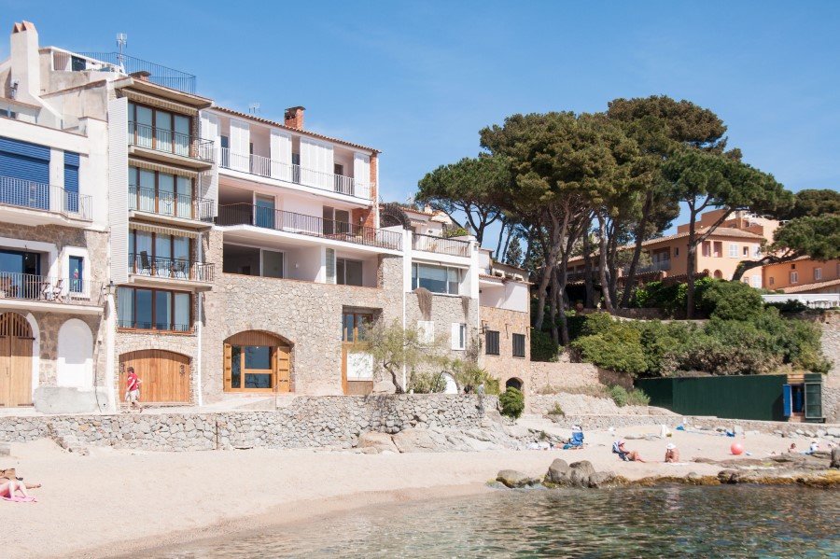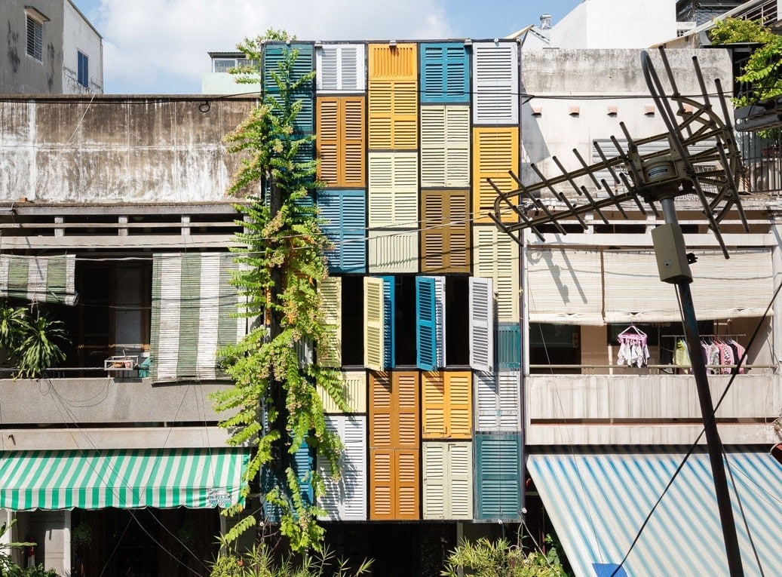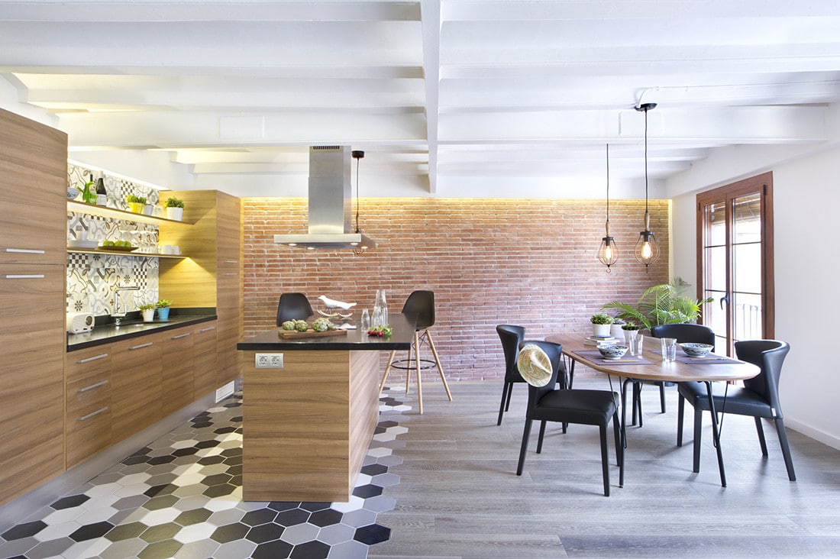Cat Hill Barn – 16th Century Barn Converted into a Modern House
Cat Hill Barn is a beautiful grade II listed barn built in the late 16th century, sitting in the rolling hills of Yorkshire. Despite a difficult process with the local planning officer Snook won planning permission on appeal. Key in winning the support of the appeal officer was the restrained aesthetic of the scheme which deliberately avoided being too domestic in appearance.

