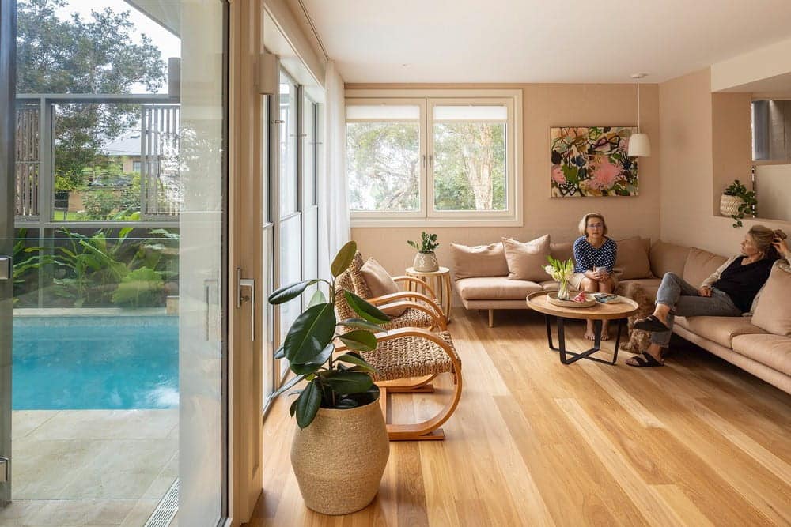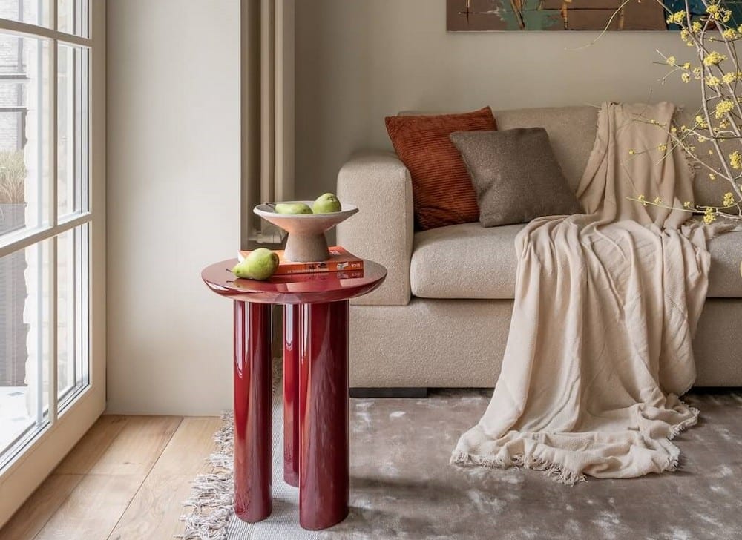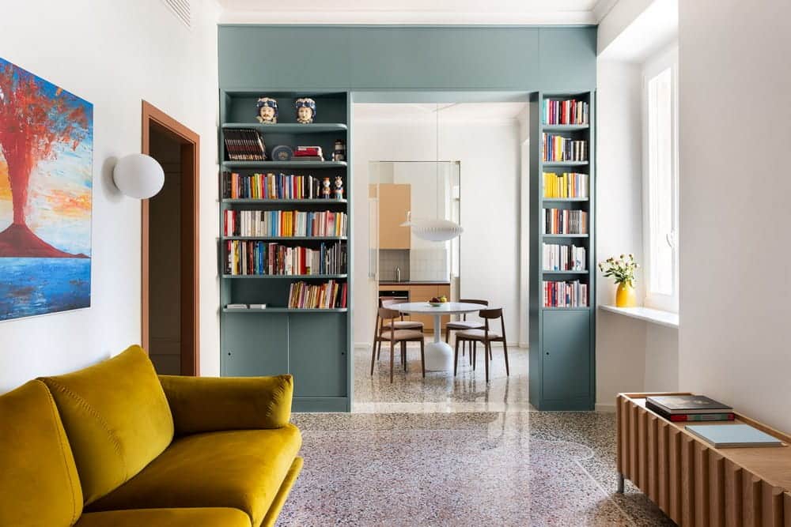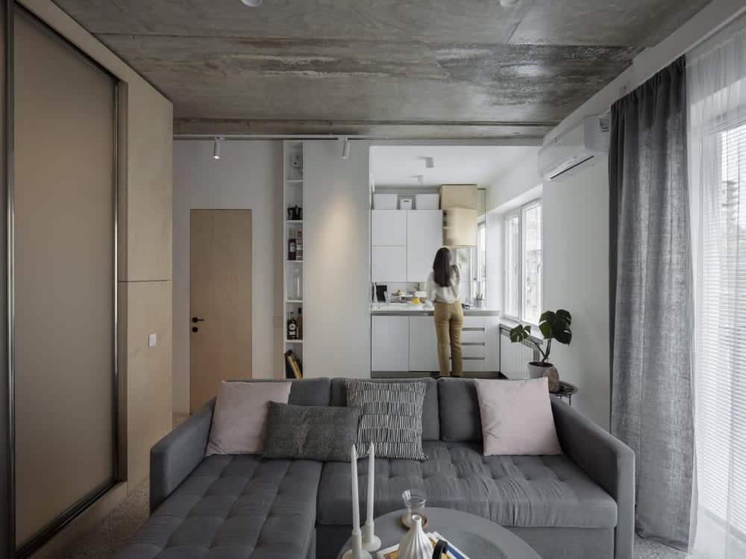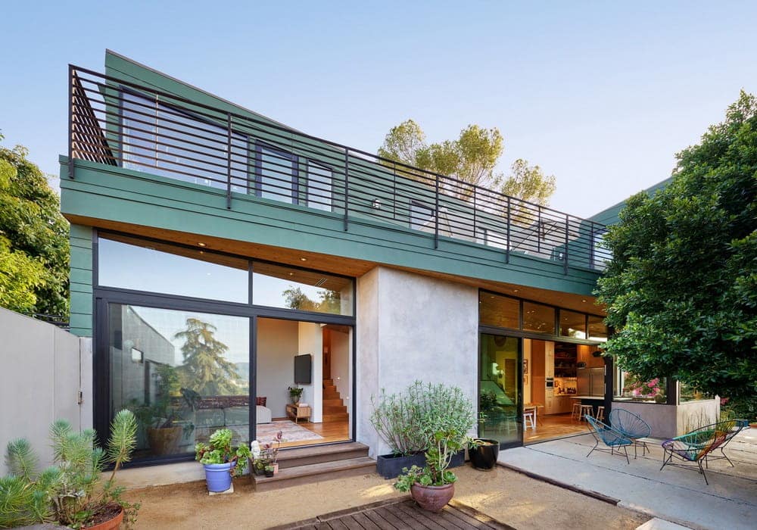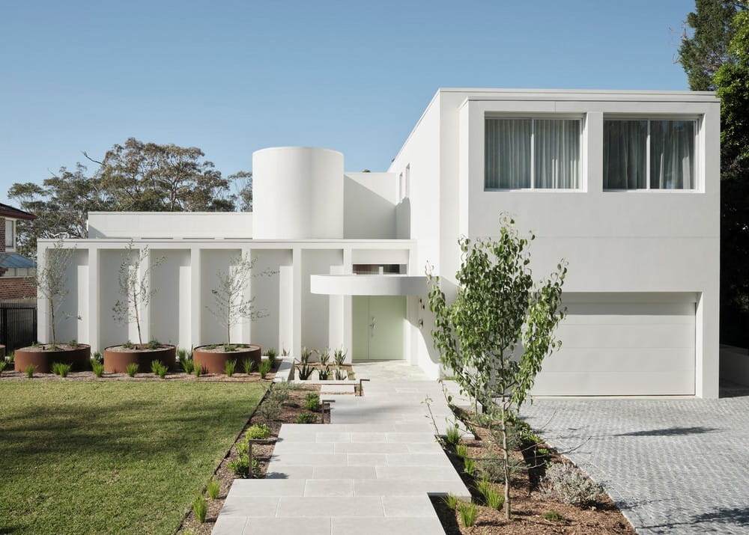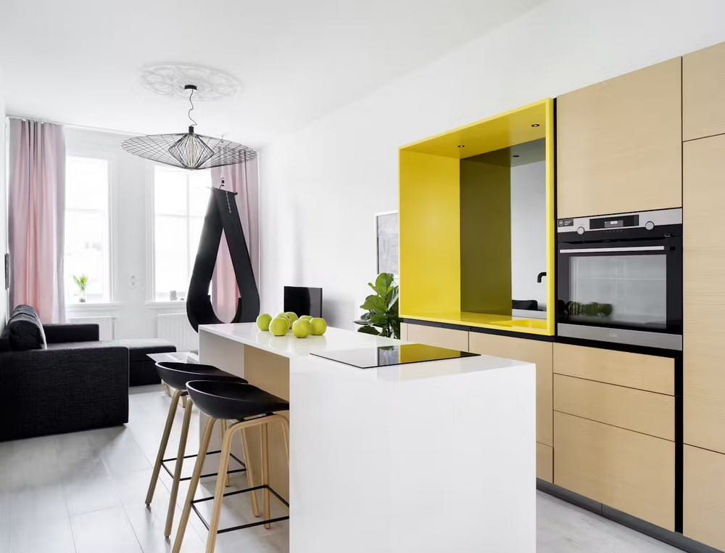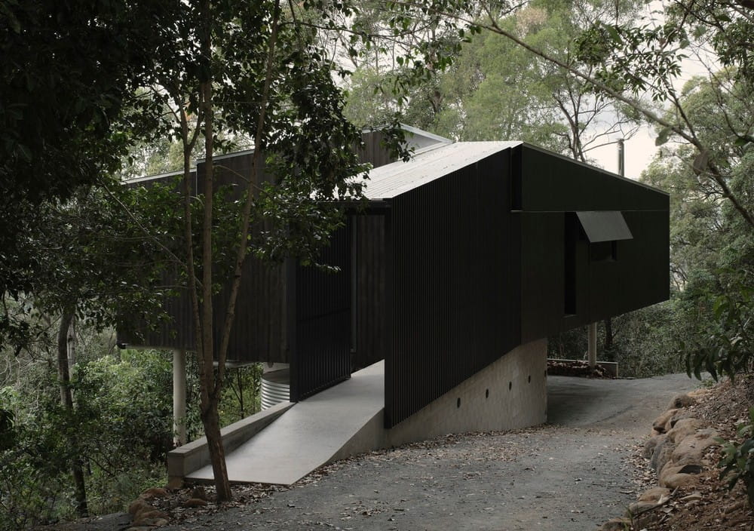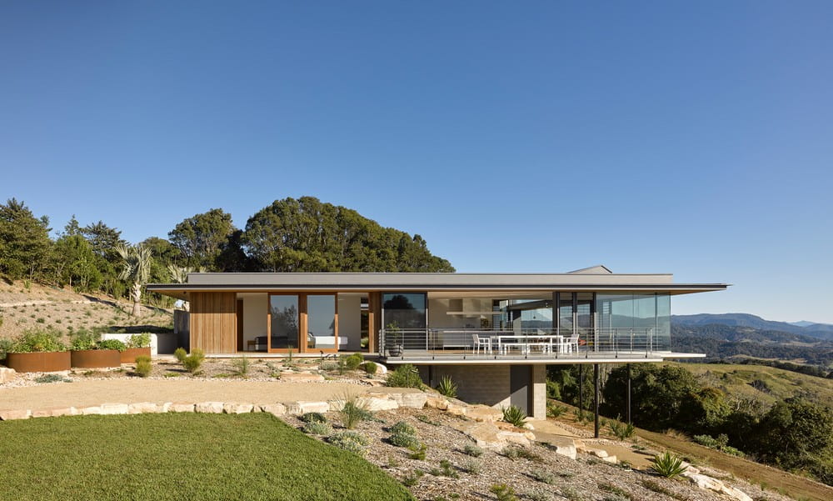Bronte Re-frame House / Still Space Architecture
The Bronte Re-frame House, redesigned by Sydney-based Still Space Architecture, showcases a complete transformation of a 1980s beach house into a sustainable, energy-efficient family home. When the family first moved in, the house was uncomfortable, suffering from…

