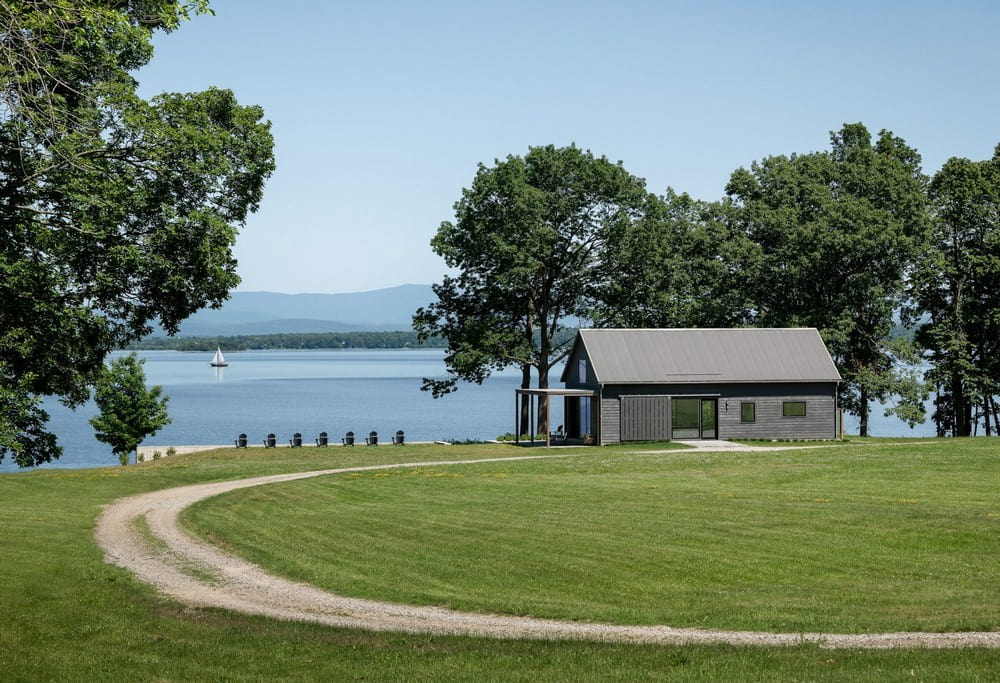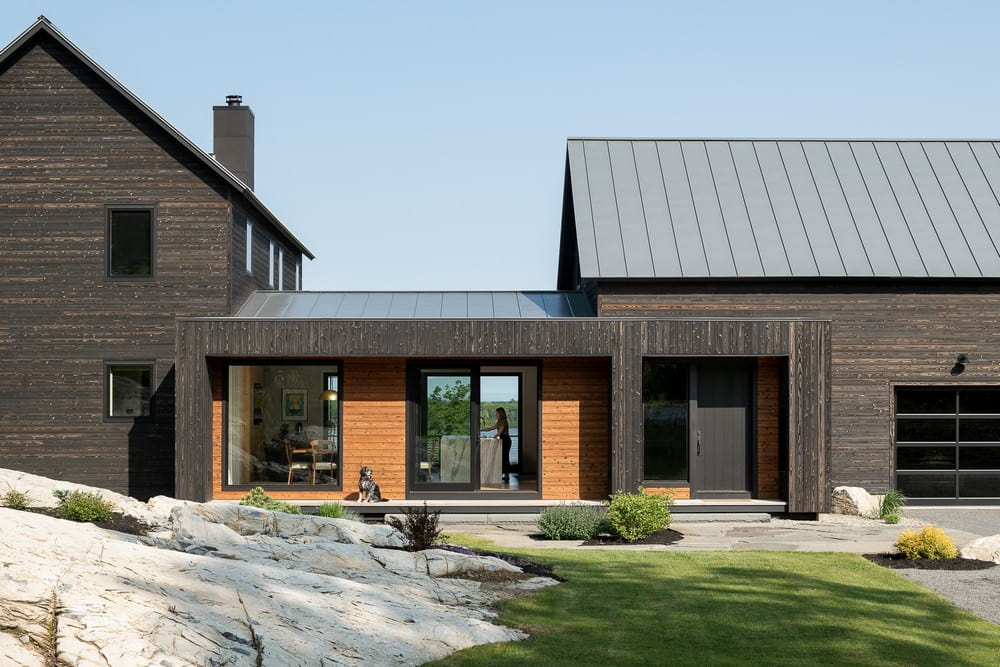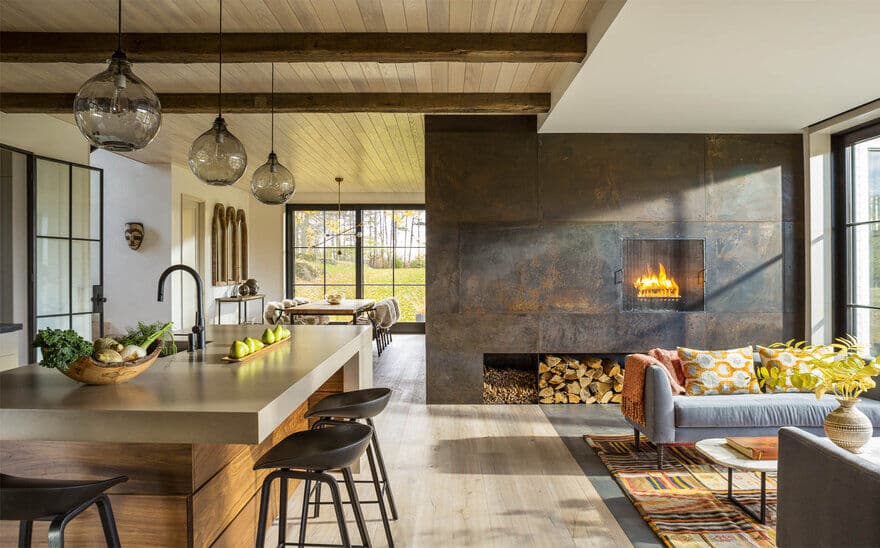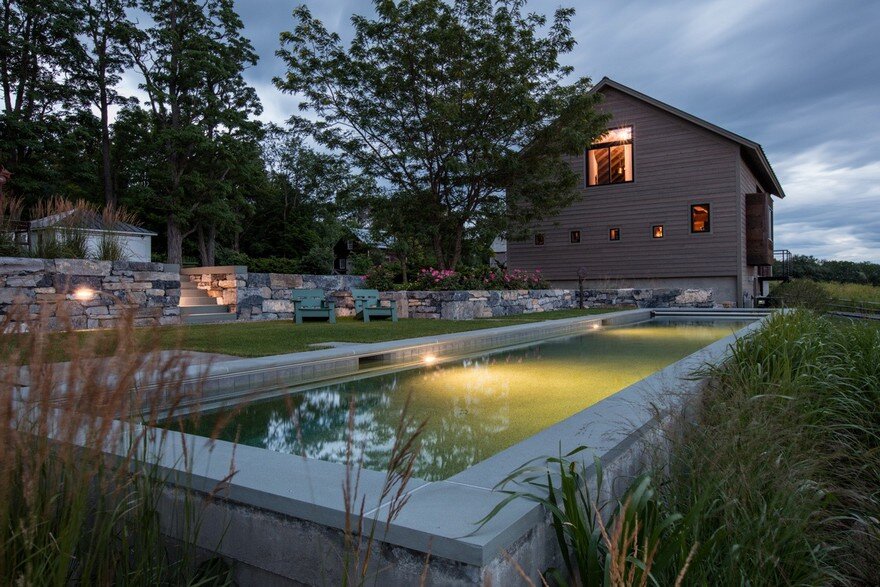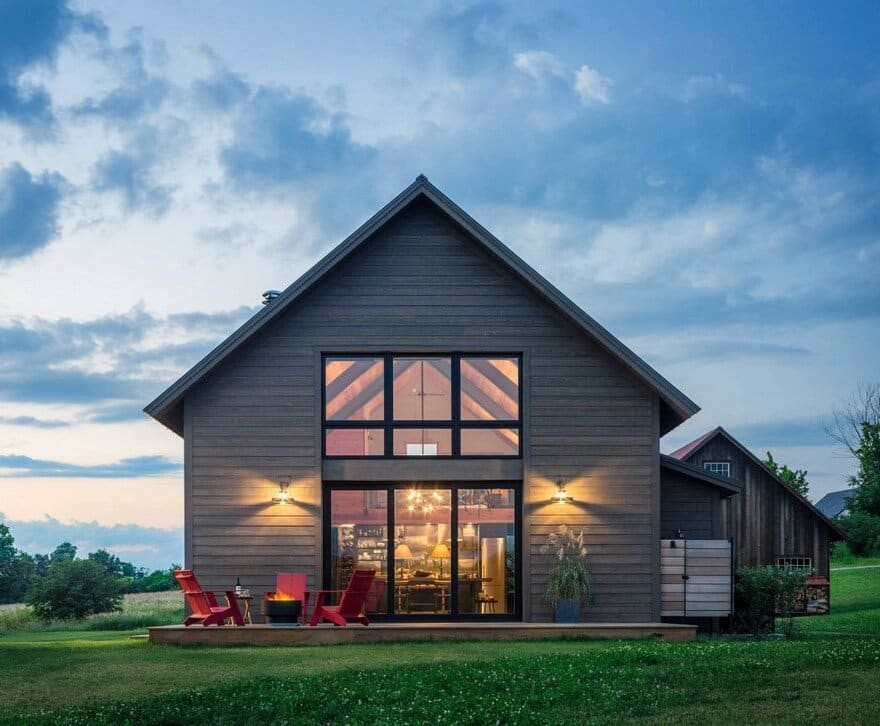Joan Heaton Architects
About Joan Heaton Architects
At Joan Heaton Architects, we take pride in designing purposeful and well-crafted architecture that responds to each client’s needs and desires.
We provide comprehensive residential design services with a personalized approach. We listen to your wishes, communicate clearly and create meaningful space for you and your family. We enjoy a collaborative process and encourage client participation in the design.
We believe that a home should connect you with our shared landscape and its design should develop from an appreciation and understanding of the site. We draw inspiration from both the agrarian and the urbane to create modern buildings that fit within the regional context.
As a small, full-service, architecture firm, we work closely with our clients from conception to completion. We believe that all aspects of a home should be coordinated and well-integrated, inside and out, and we regularly incorporate landscape and interior design as part of our scope of services.
We recognize that the success of a project depends on teamwork. Since 1996, we have collaborated with consultants, local contractors, and talented craftspeople to create enduring homes.
LOCATION: Bristol, Vermont
LEARN MORE: joanheatonarchitects.com
Lakeside Pavilion, designed by Joan Heaton Architects, is a one-bedroom structure located on the shores of Lake Champlain in Westport, New York. This thoughtfully designed pavilion combines traditional architectural elements with contemporary details to create a space…
The Shelburne Pond Home, designed by Joan Heaton Architects, is a stunning family retreat nestled on a knoll overlooking Shelburne Pond in Vermont. With its westerly views of the water and surrounding woods, this home offers a…
The Vermont Modern Farmhouse takes the shape of two volumes, with ridges perpendicular to one another, connected by a single story glass enclosure. The two volumes have steep “farmhouse” pitched roofs while the other portions of the…
Architectural interventions comprised of clean, modern lines complement the existing historic fabric. Living spaces in the Vermont farm house and guest house take advantage of panoramic west facing views of the Adirondacks.
The Vermont modern barn, a small, simple, get-away home is sited to take advantage of southern exposure and views to the west. The barn, modeled on the local form, is updated with a structural system of steel…

