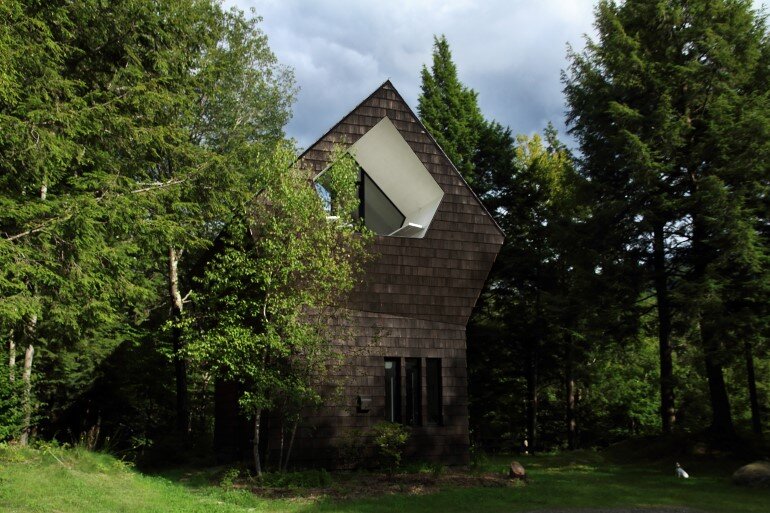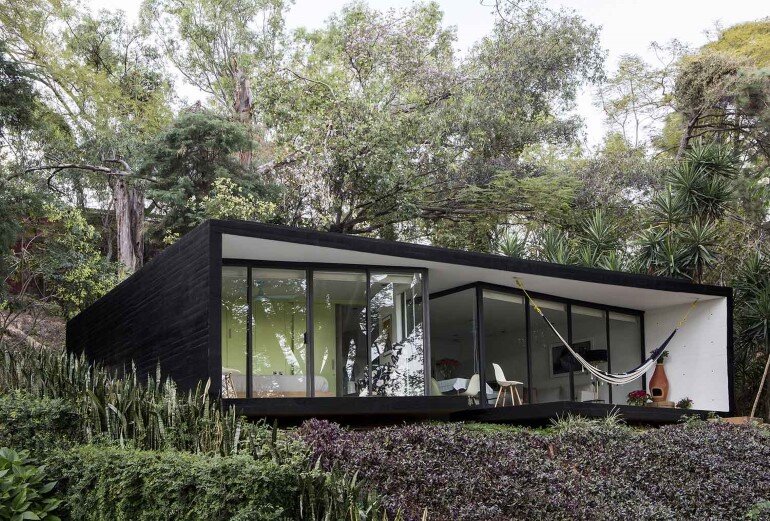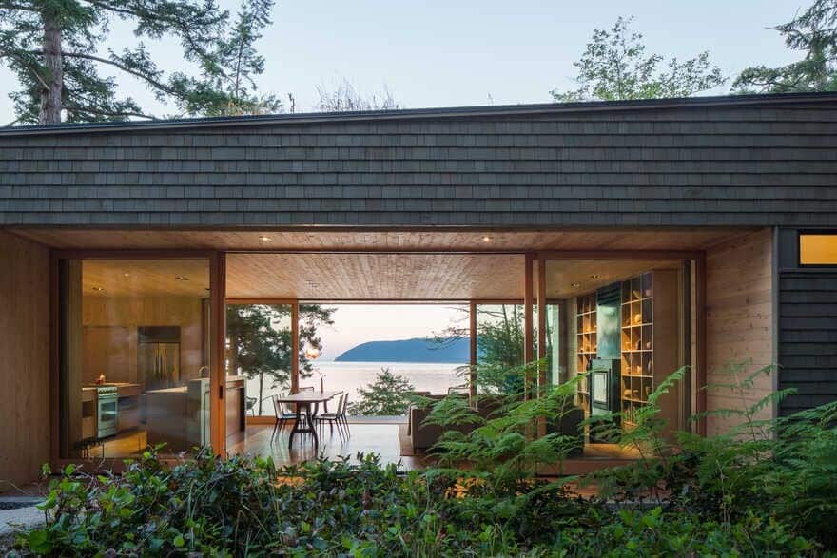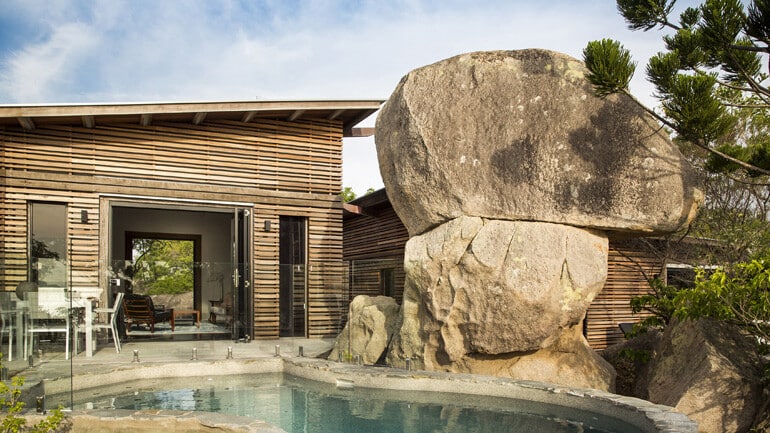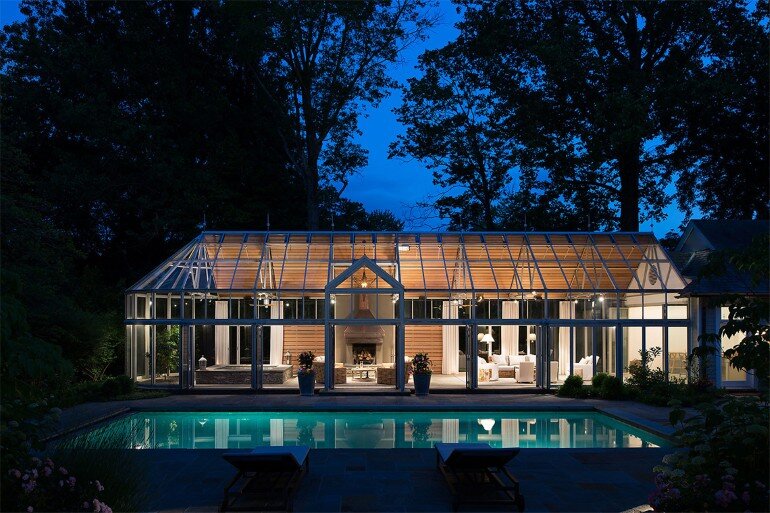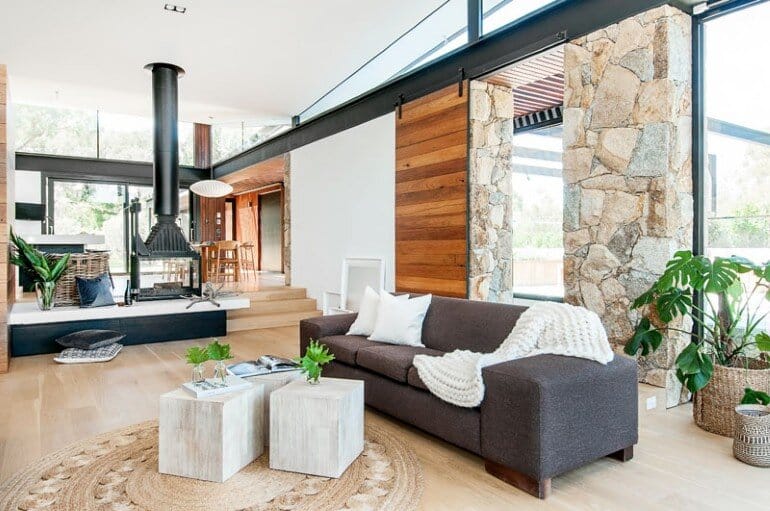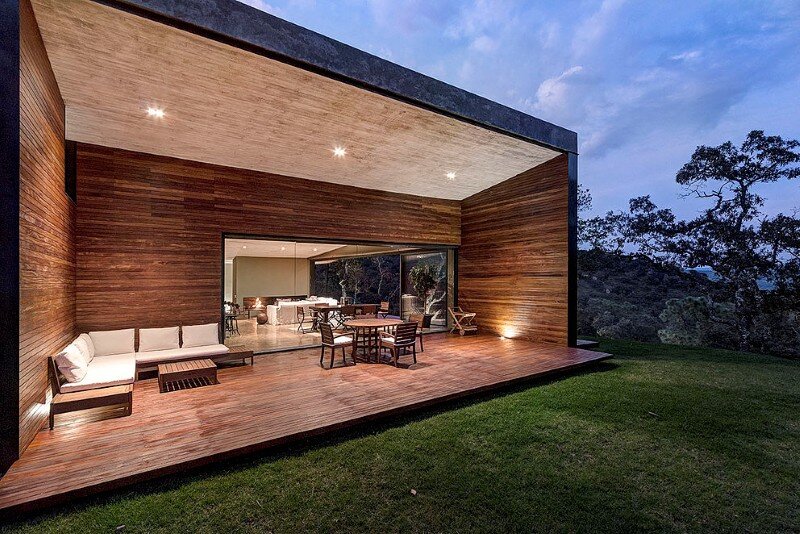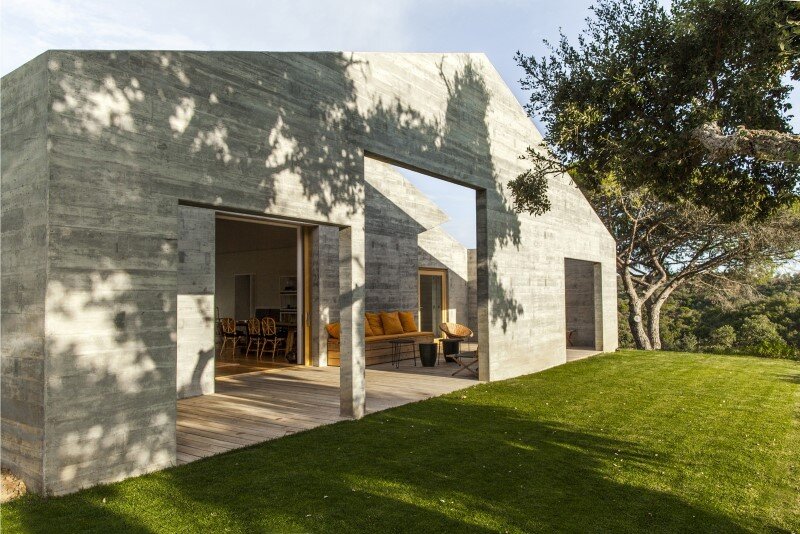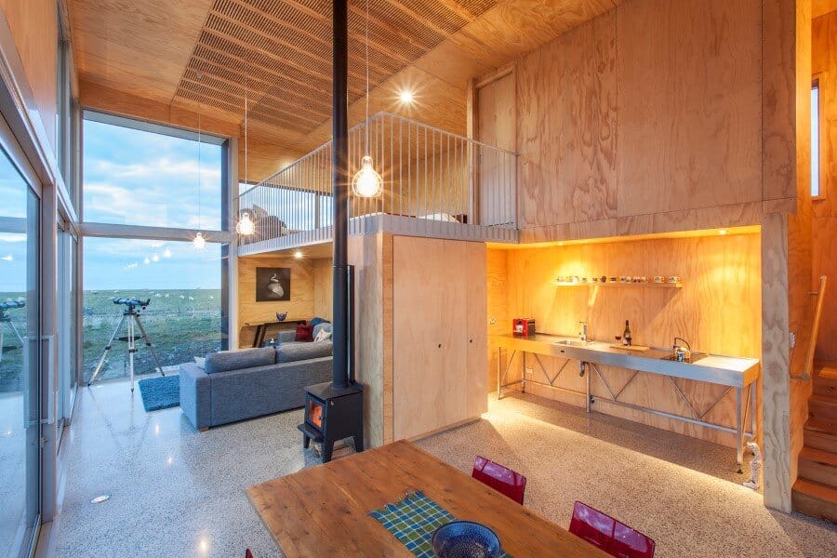La Colombière Is A Refuge Perched In The Forest Reminding Us Of Bird Huts
Designed by YH2 Architecture, La Colombière is a refuge located in Sutton, Quebec, Canada. YH2 is an architectural design firm founded in 1994 by architects Marie-Claude Hamelin and Loukas Yiacouvakis. Description by YH2: Initially built as a small storage space…

