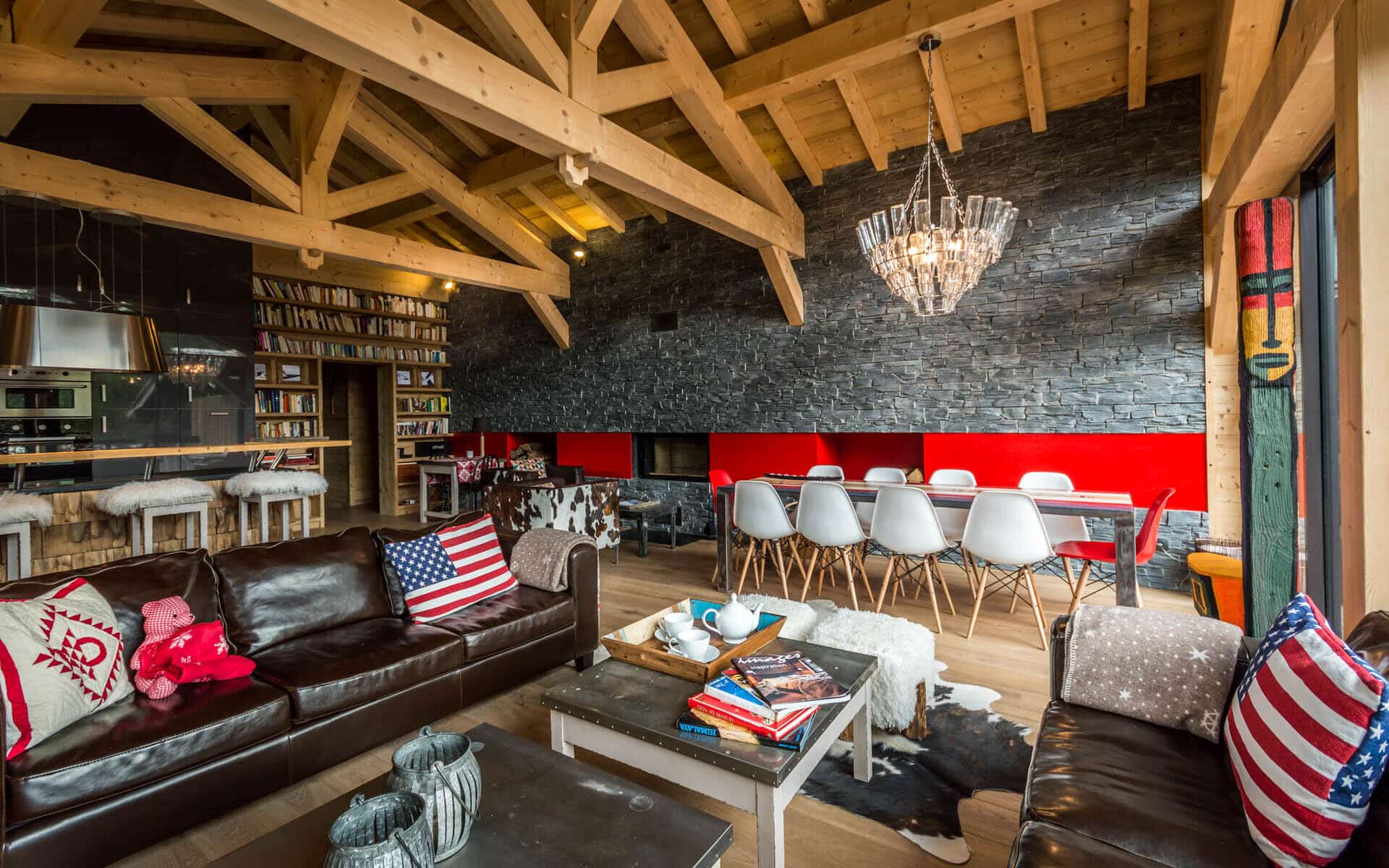Chalet de Glace – Superb French Mountain Cottage
Located up on the mountain, above Morzine locality, France, near the border with Switzerland, Chalet de Glace (in French, ice chalet) is close to the Pleney slope. Designed by a local architect, the cottage has a few…


