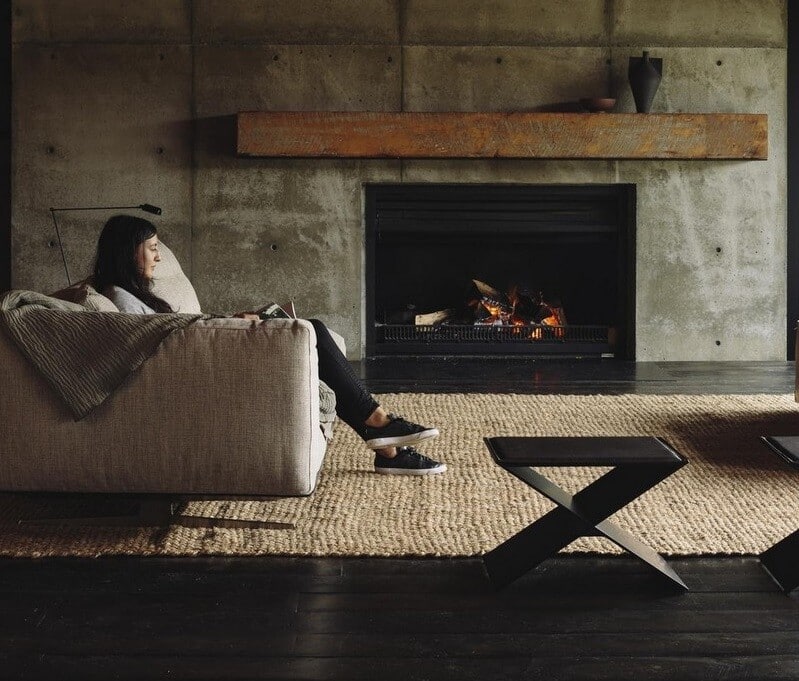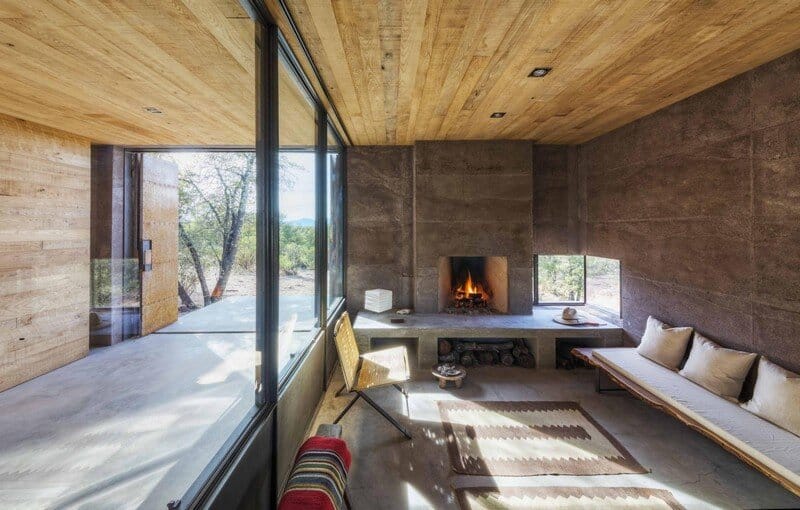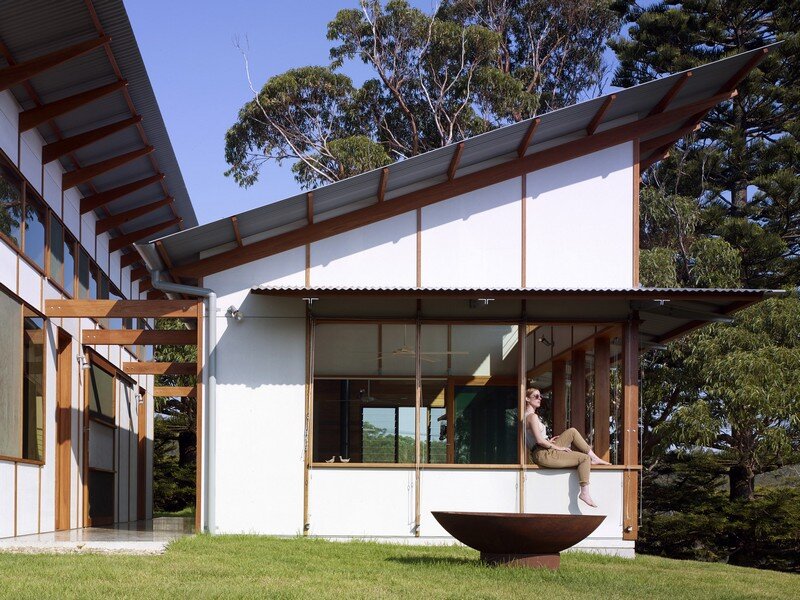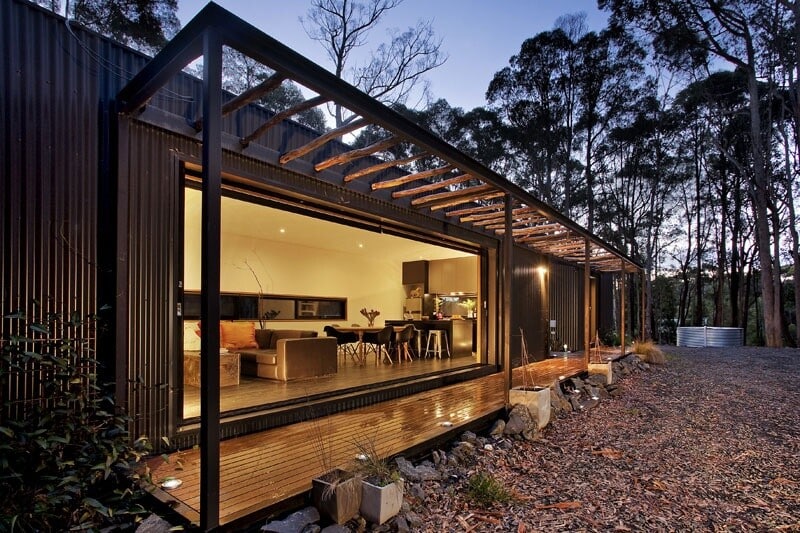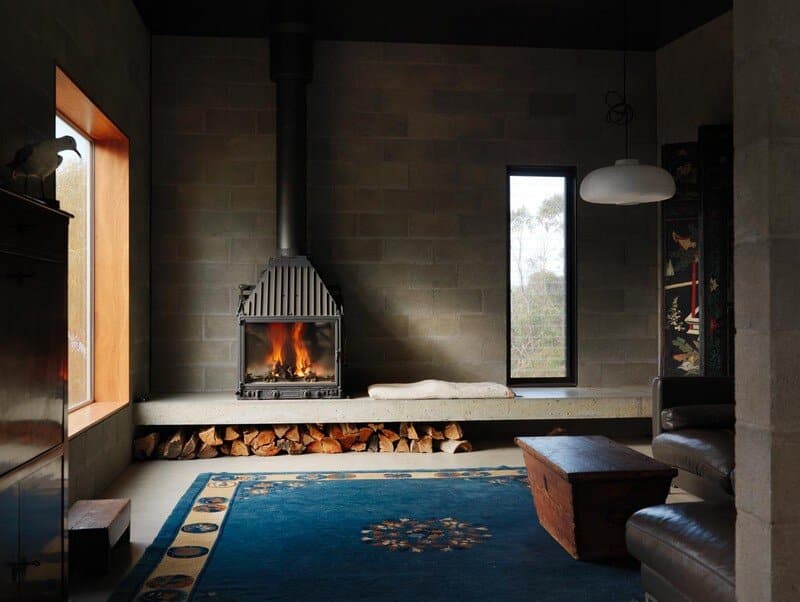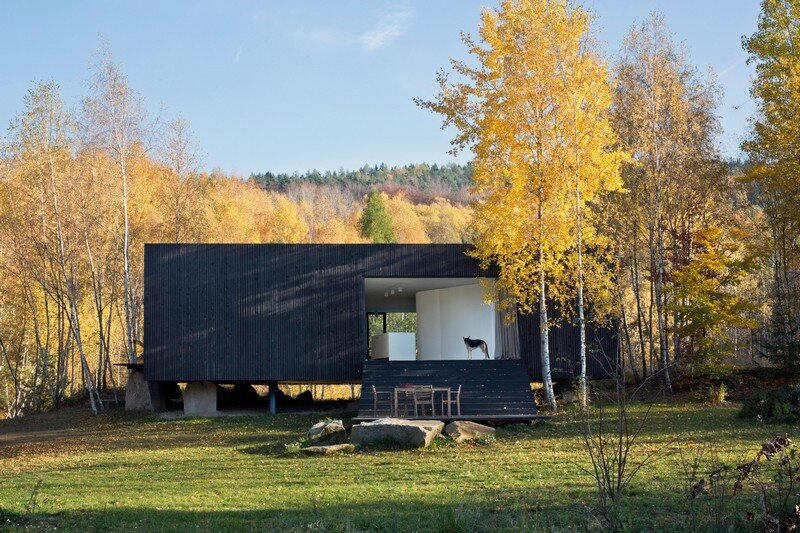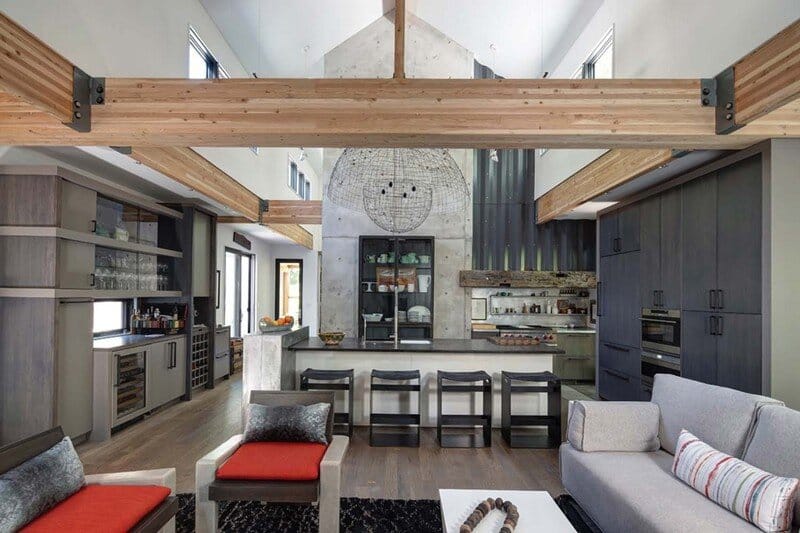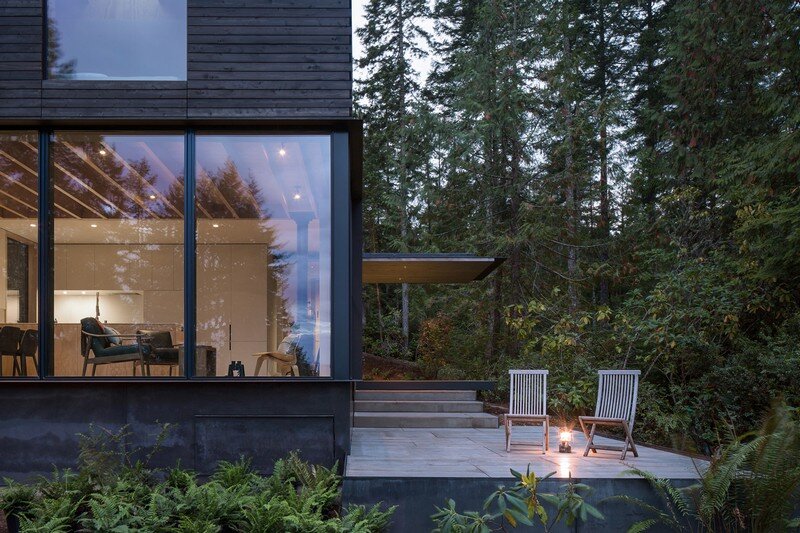Forest House / Fearon Hay Architects
Forest House was completed this year by NZ-based Fearon Hay Architects. Set at the foot of the Waitakere Ranges, the Forest House is a collection of timber clad, gabled structures. They slip past each other, opening spaces for courtyards, cooking and fire.

