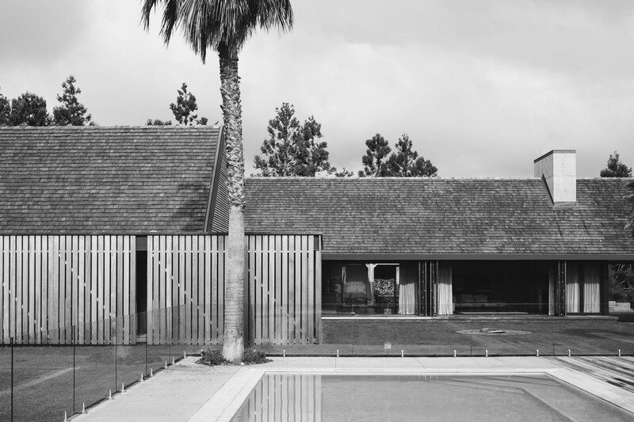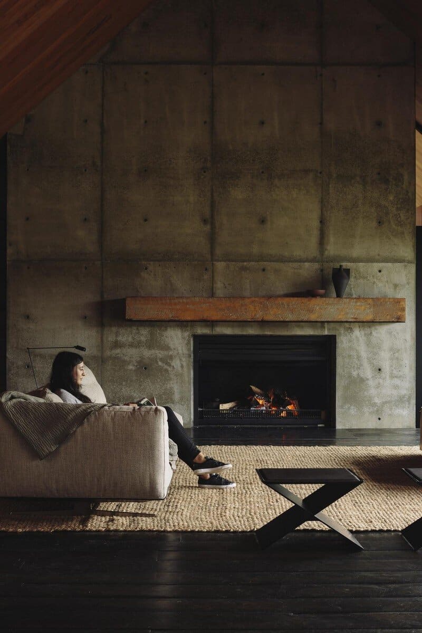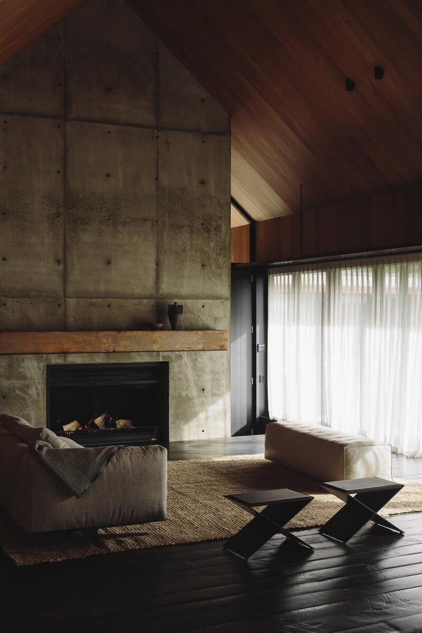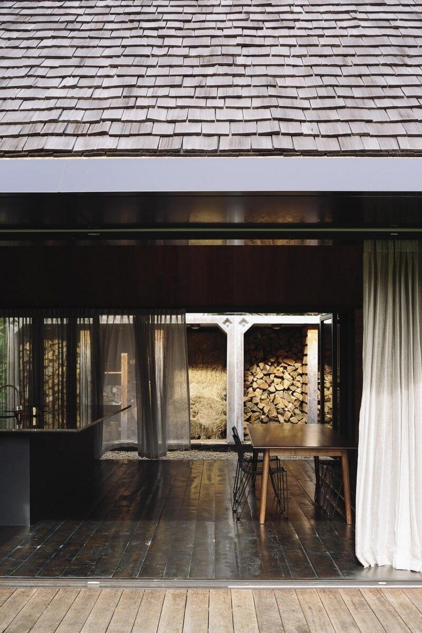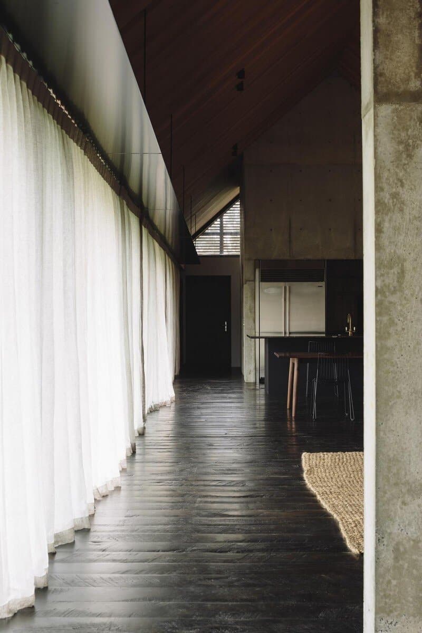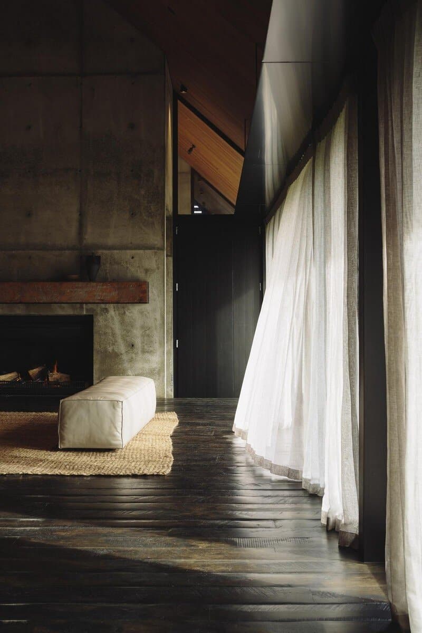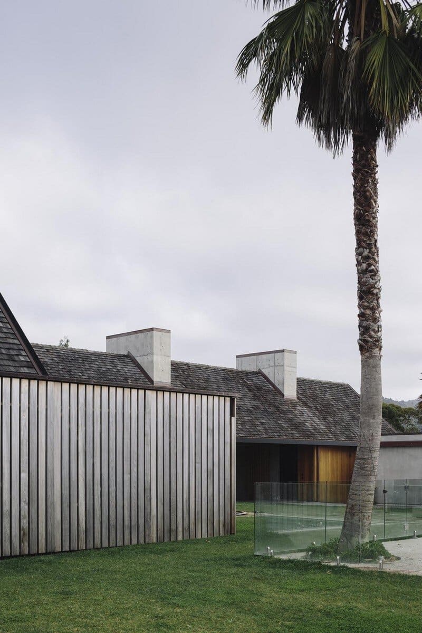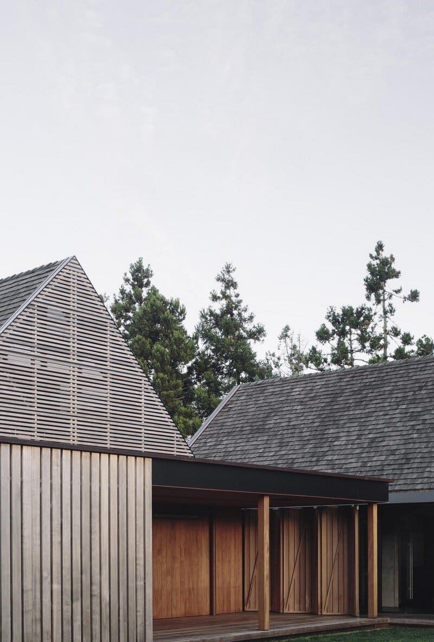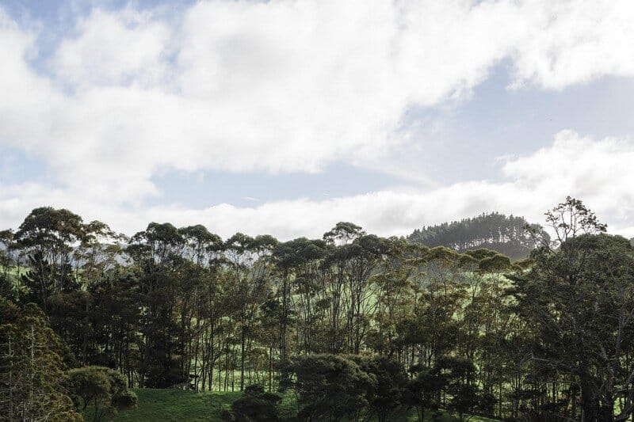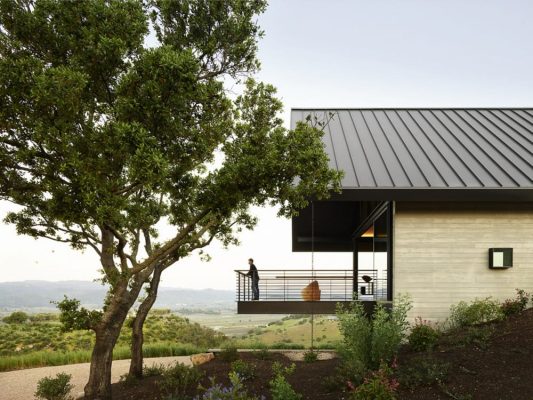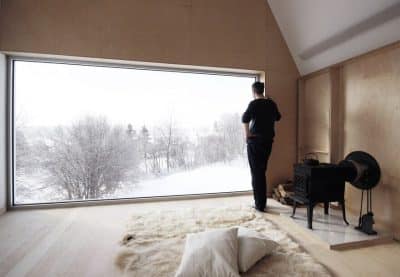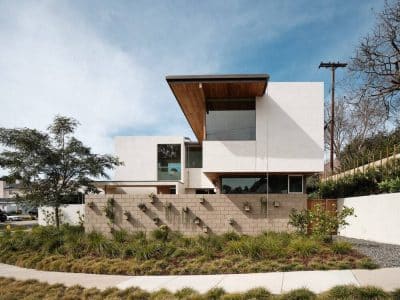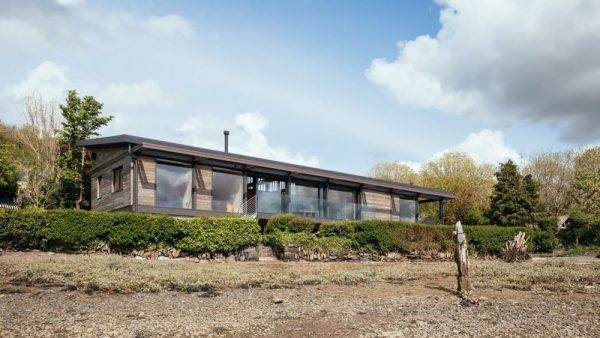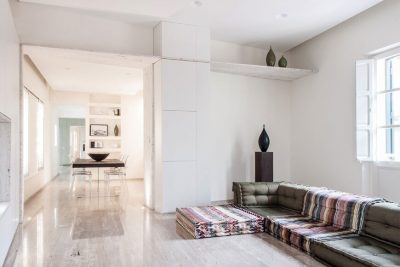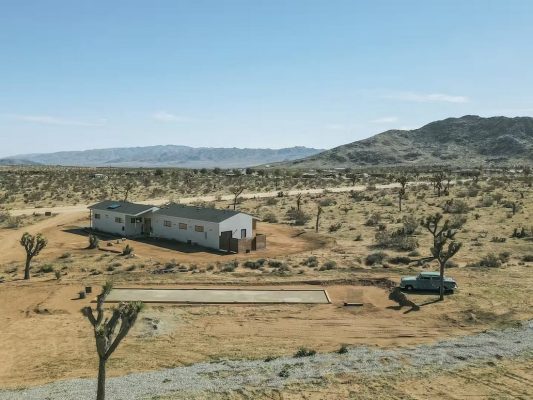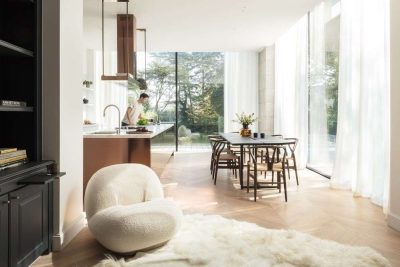Project: Forest House
Architecture: Fearon Hay Architects
Project team: Jeff Fearon, Tim Hay, Stephen de-Vrij, Michael Huh
Styling: Amelia Holmes
Location: New Zealand
Photography: Simon Wilson
Forest House was completed this year by NZ-based Fearon Hay Architects. Set at the foot of the Waitakere Ranges, the Forest House is a collection of timber clad, gabled structures. They slip past each other, opening spaces for courtyards, cooking and fire. Exterior shells of native timber boards and shingle roof are founded over cast in situ concrete masses, bracketing the interior spaces within and adding a weight and strength to the voluminous interiors. Text by Fearon Hay Architects
Thank you for reading this article!

