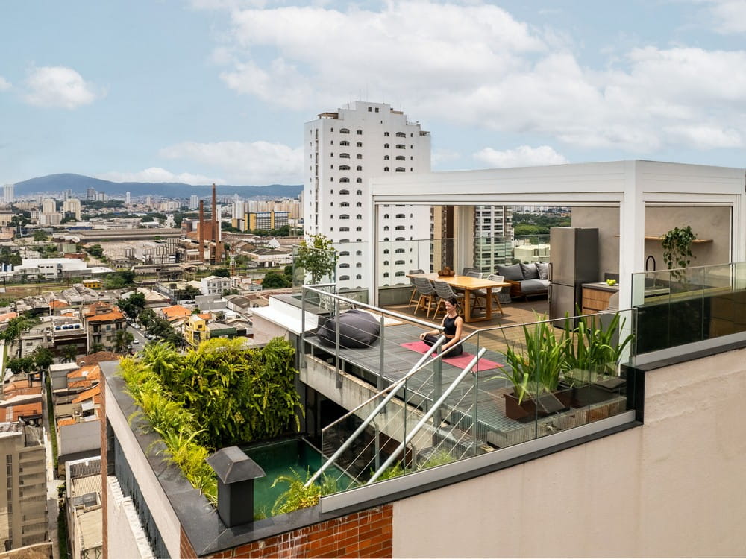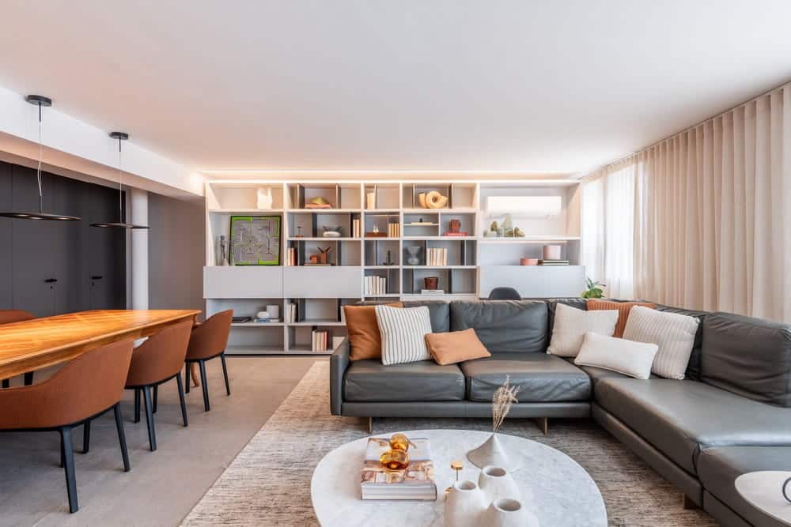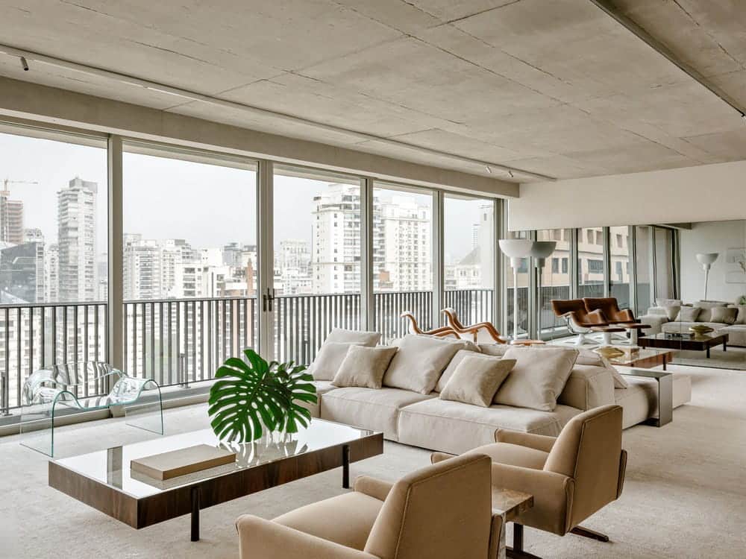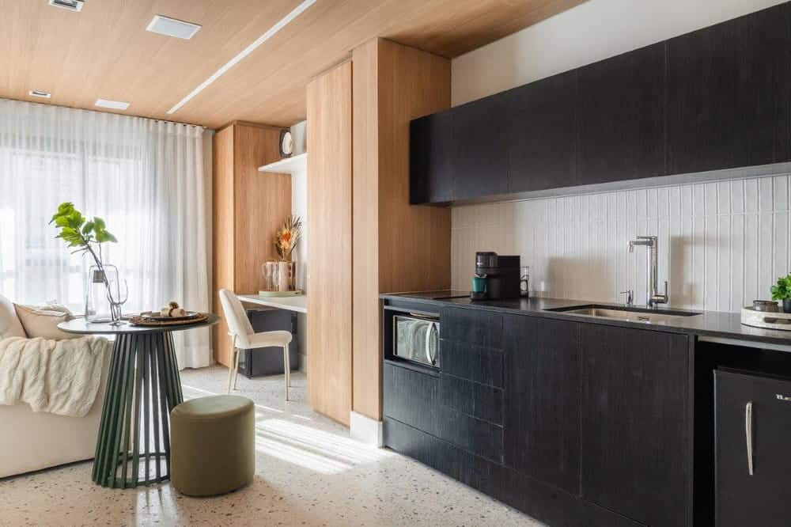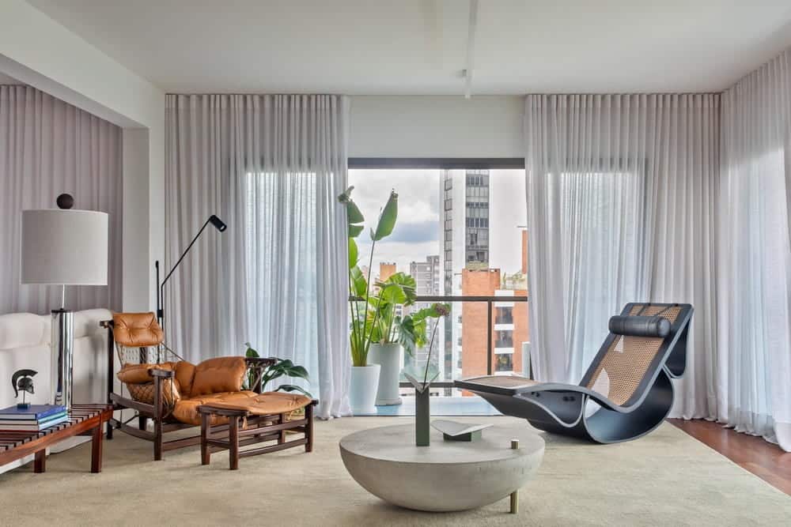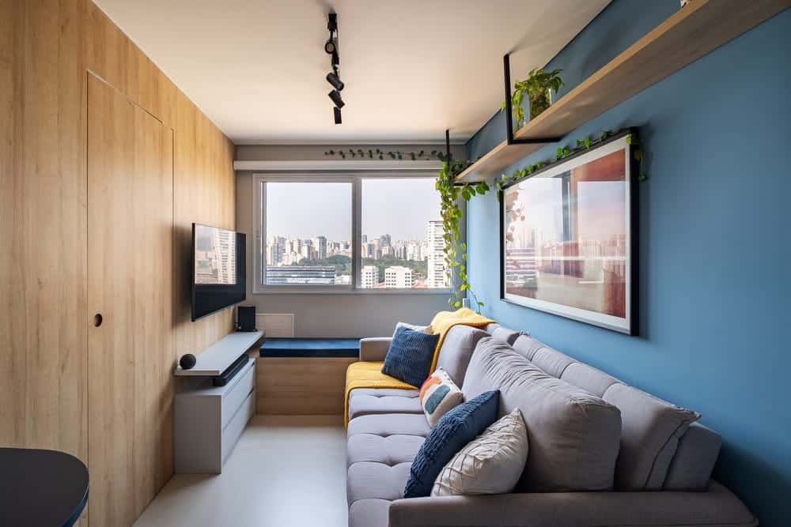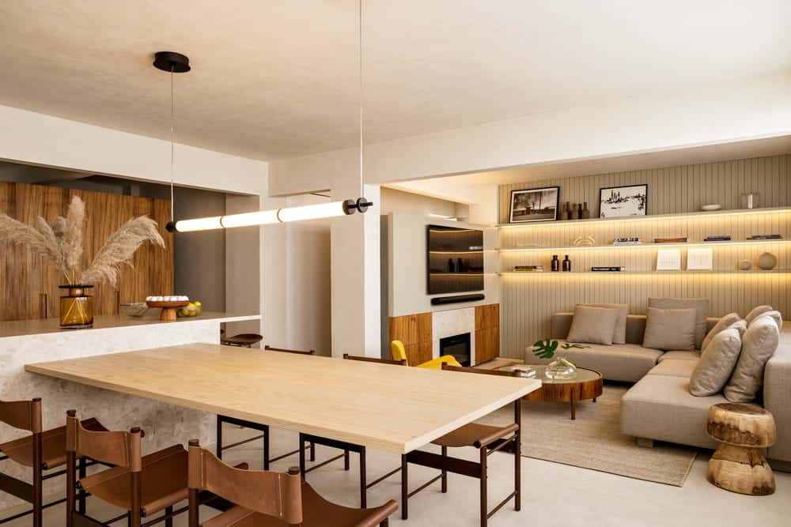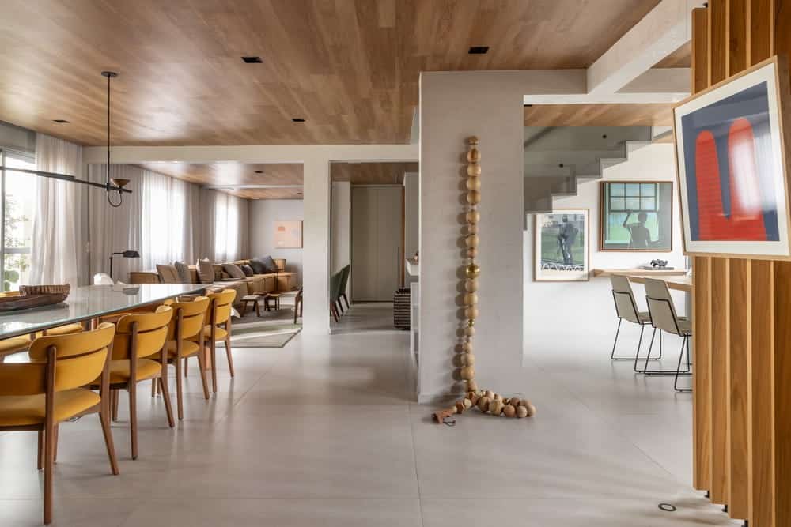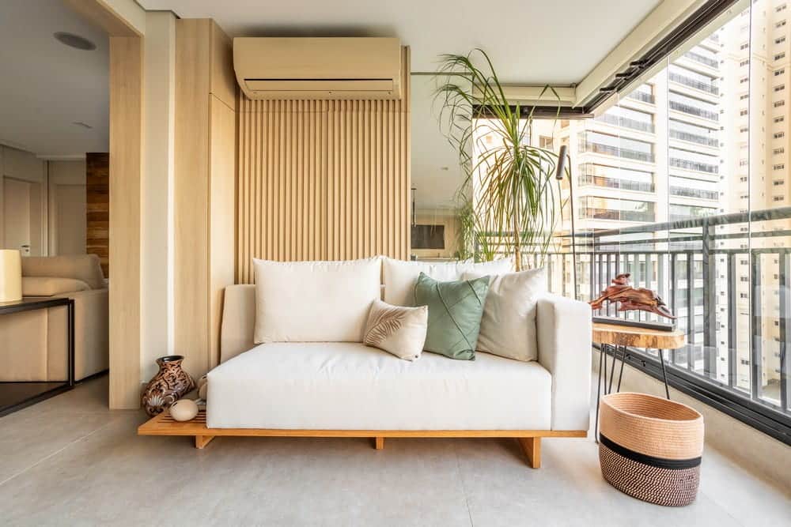Vila Romana Triplex, São Paulo / Pietro Terlizzi Arquitetura
Meet Vila Romana Triplex, a 250 m² apartment that weaves together its owners’ passion for design, art, games, and a playful sense of wonder. Even though it sits in an older São Paulo building—demanding major structural adaptations—the…

