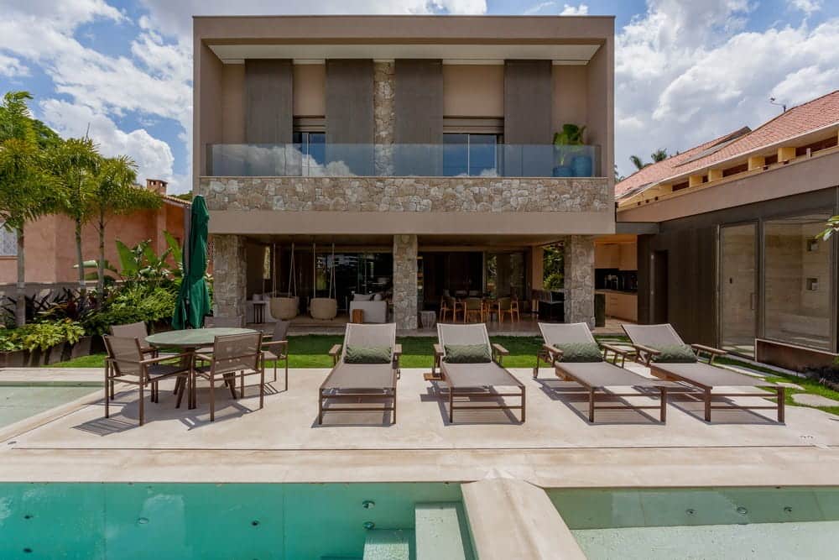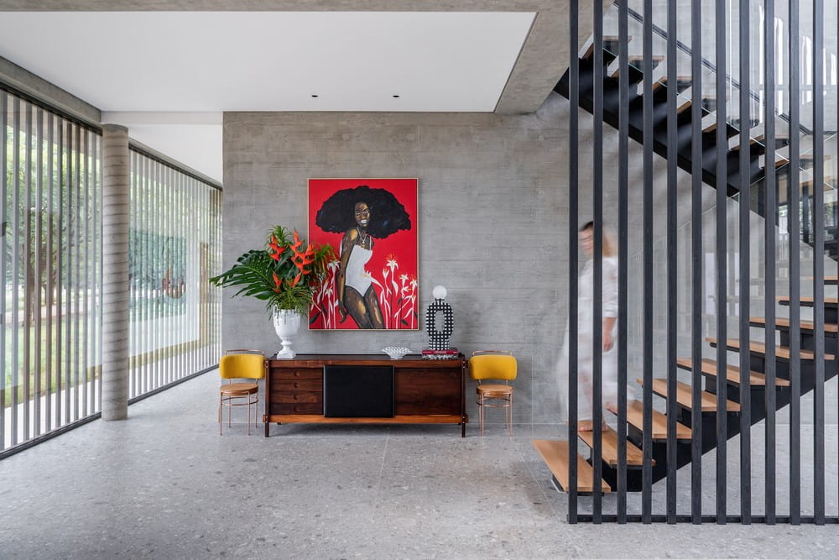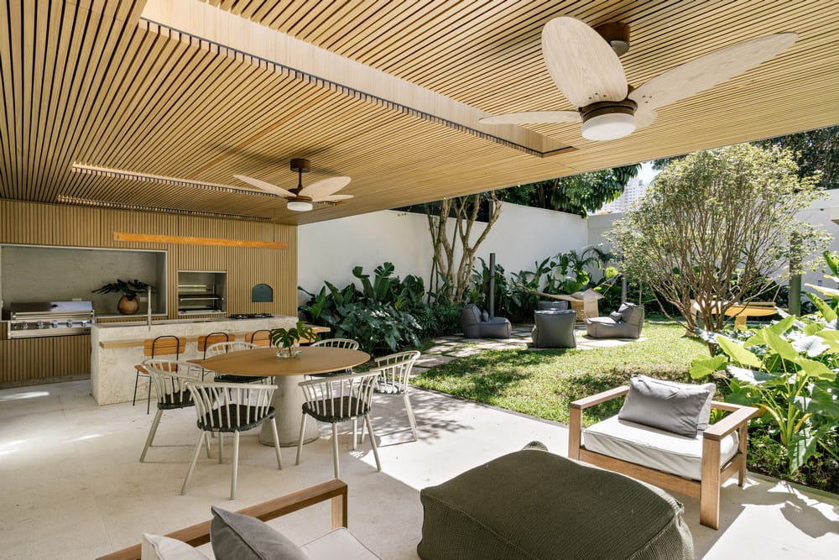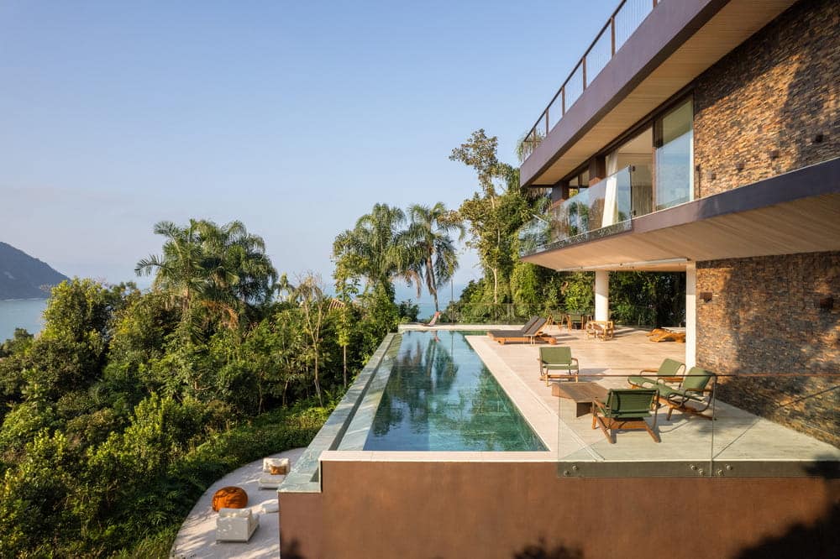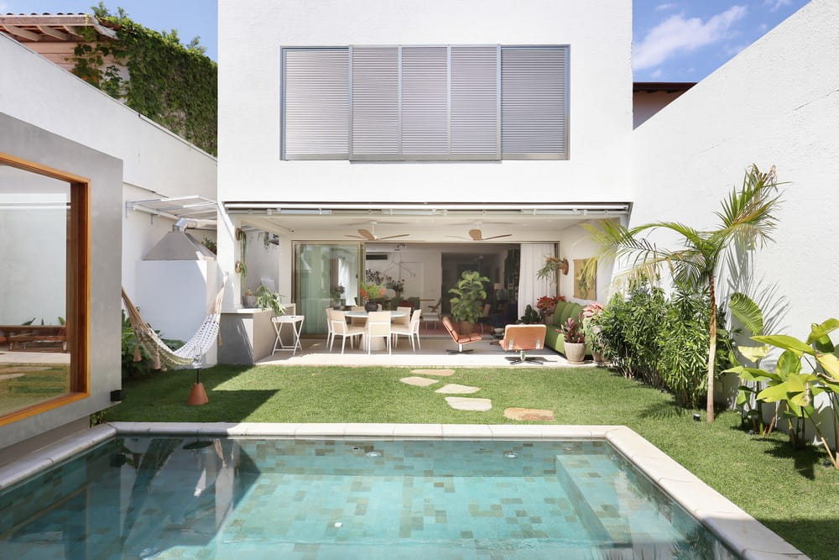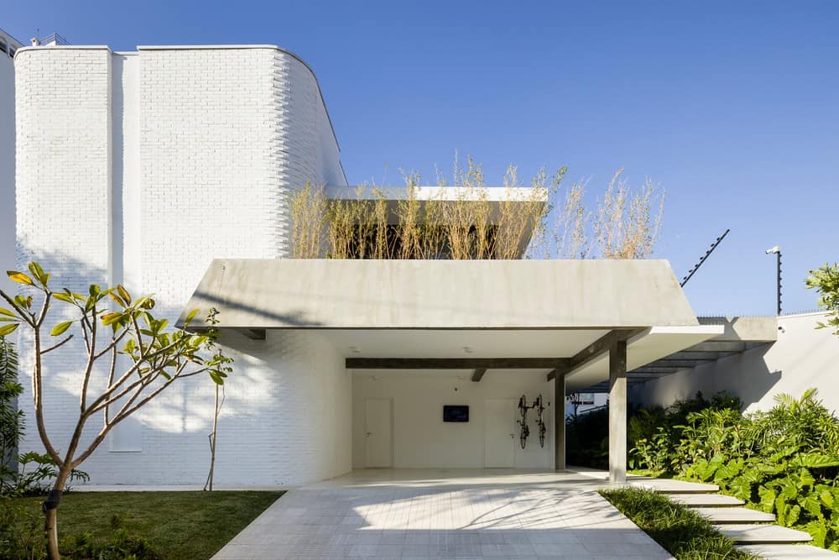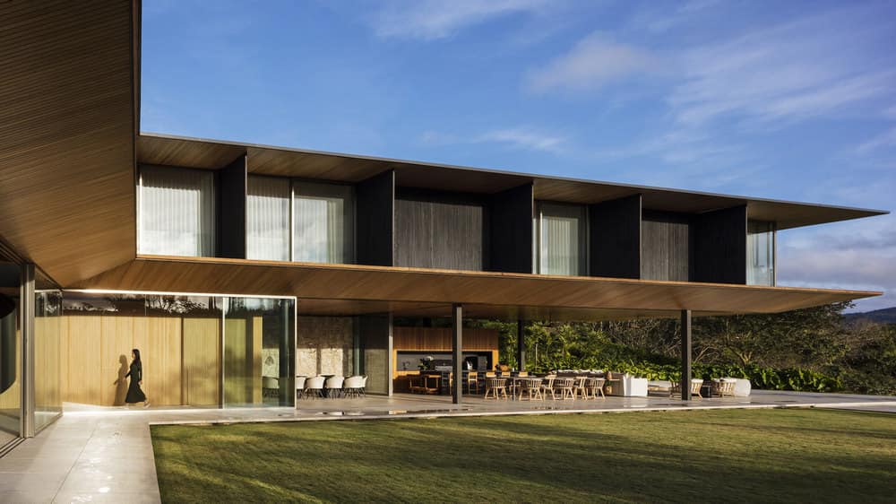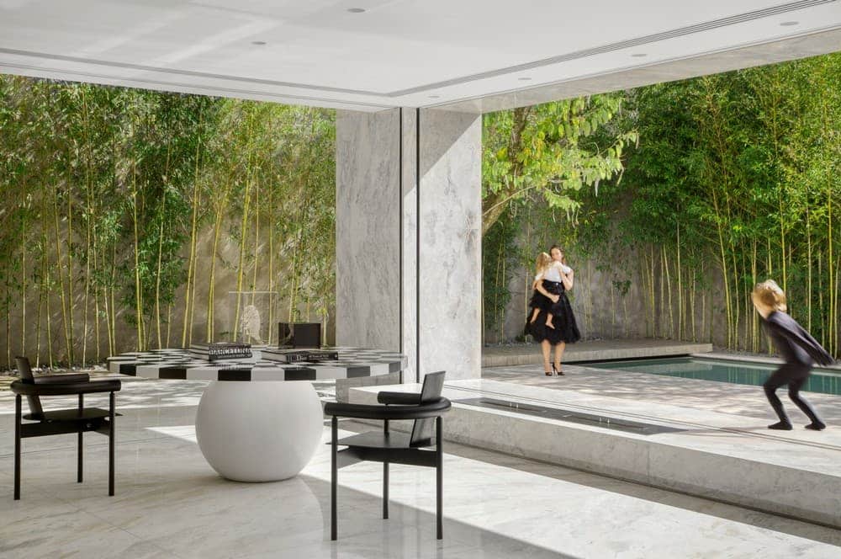Jardim Guedala House: Timeless Sophistication
Jardim Guedala House is a full renovation designed for a young couple in their early 40s with two children. He is a businessman, and she is a renowned jewelry designer. Known for entertaining friends and family, practicing…

