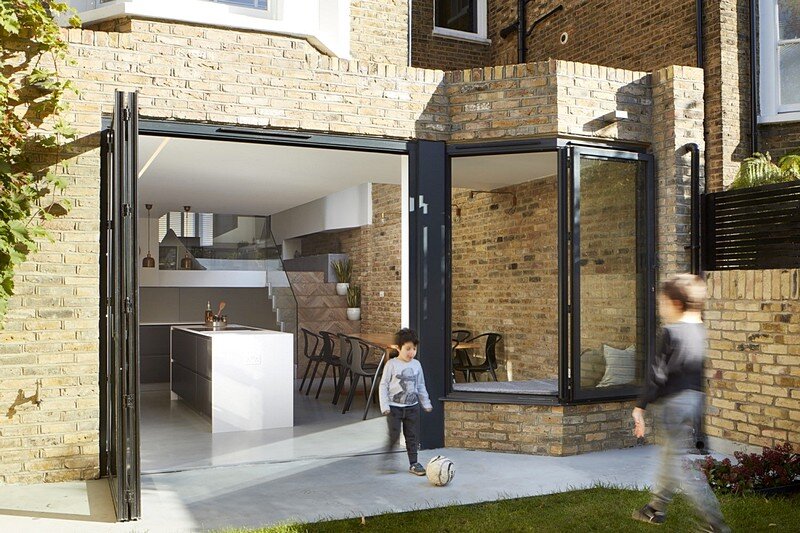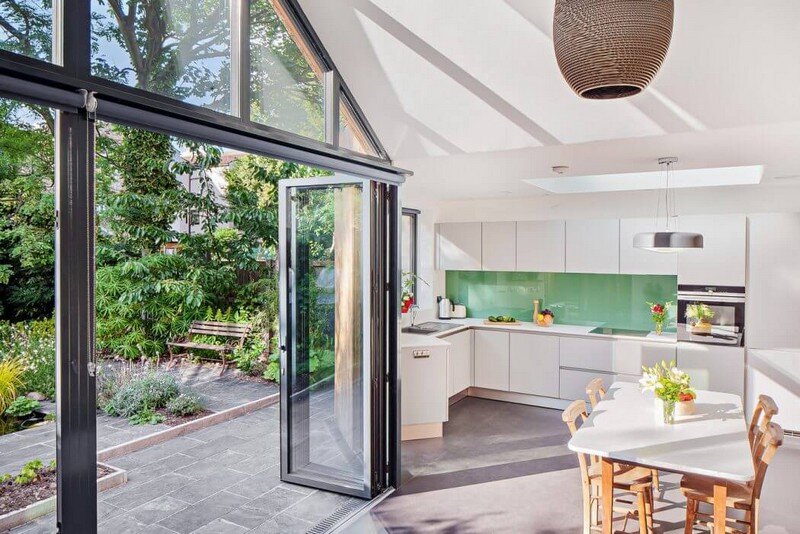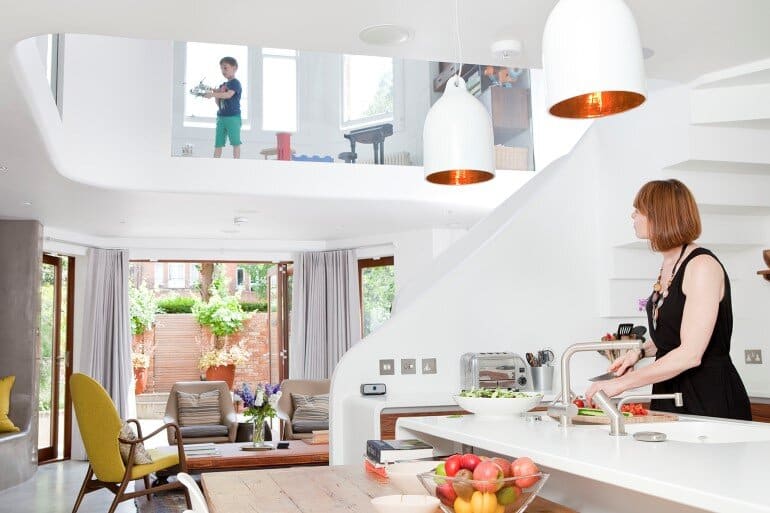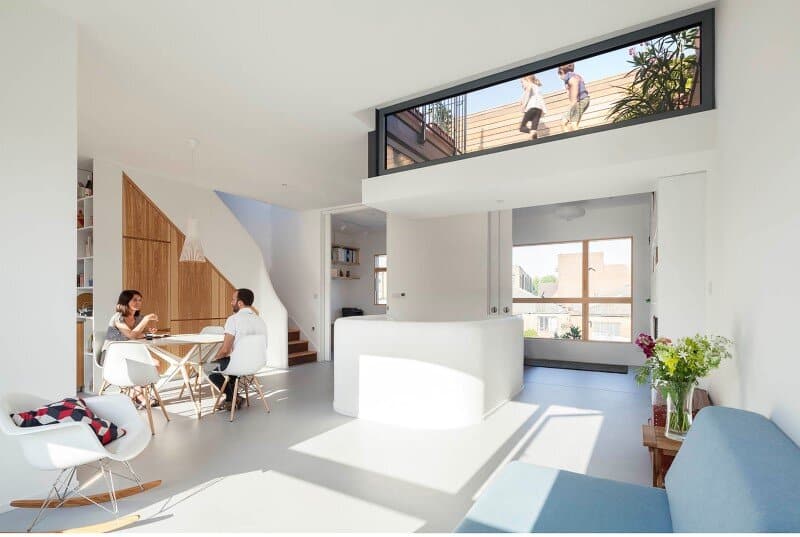British House Completely Renovated by Scenario Architecture
This house was a chance to be our own clients. It was purchased with the intention of completely renovating, extending and adapting it to the scenarios of our own family life. It presented us with the opportunity…





