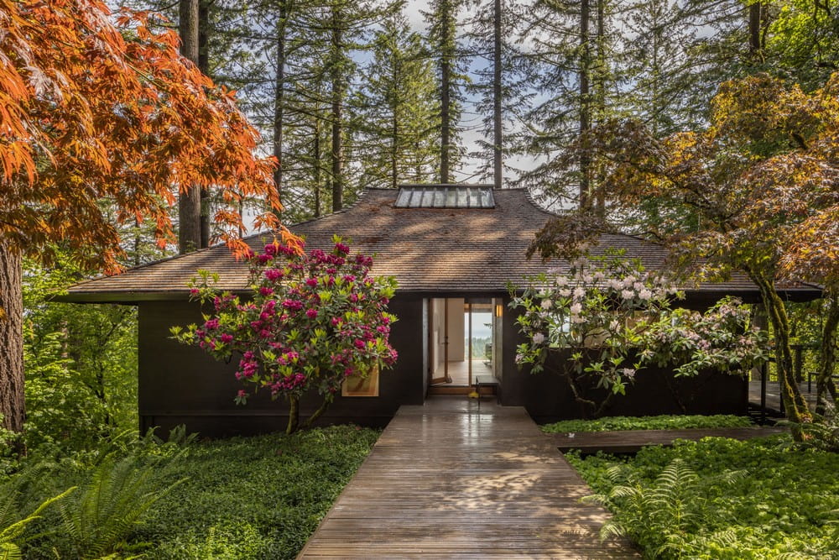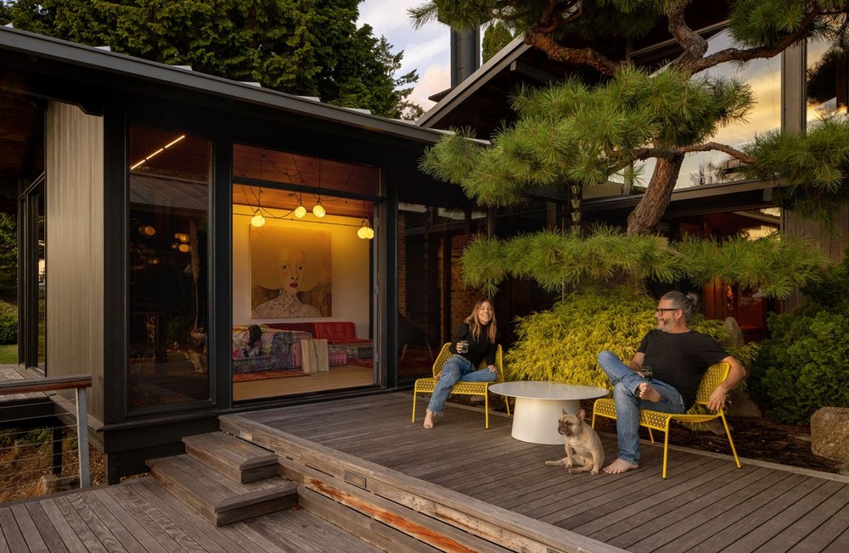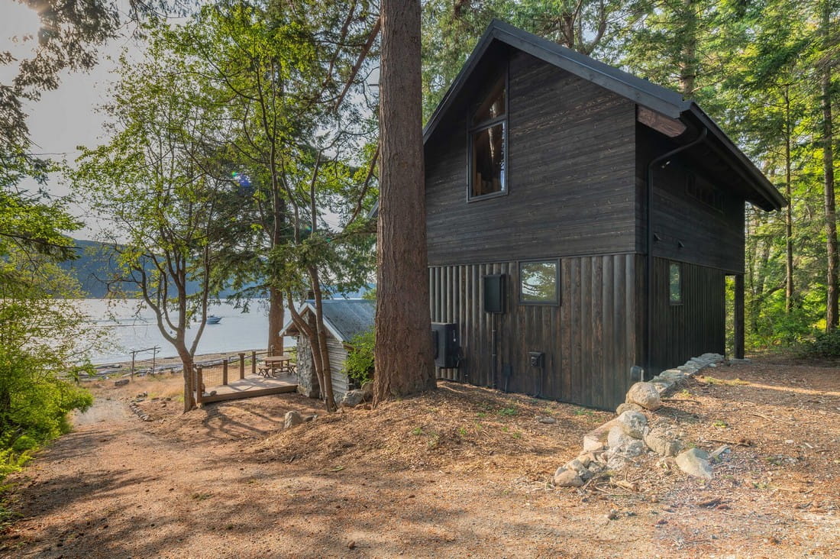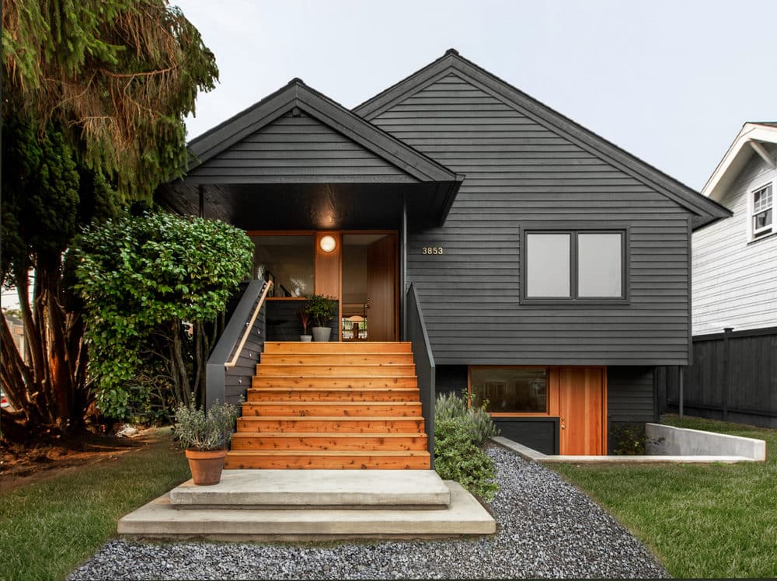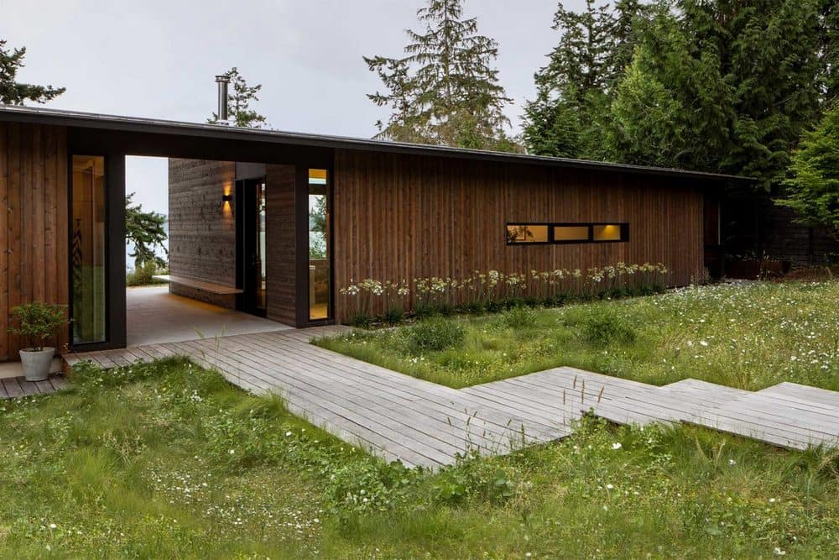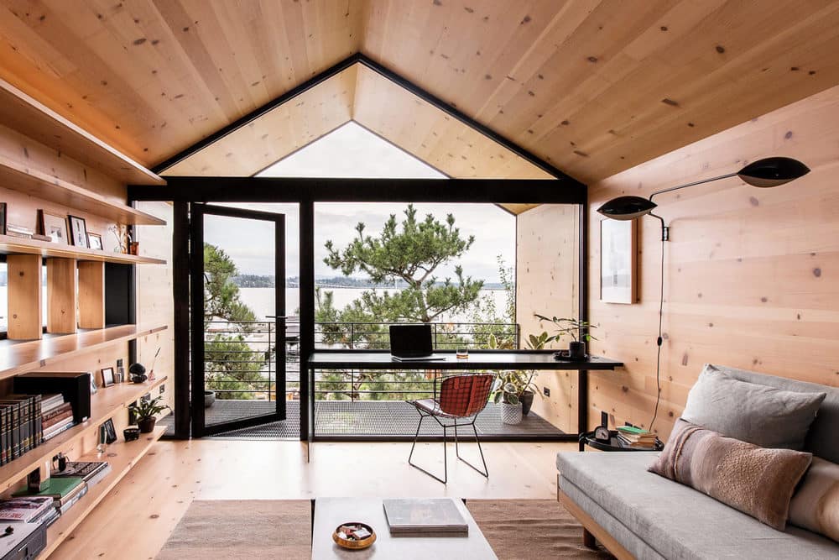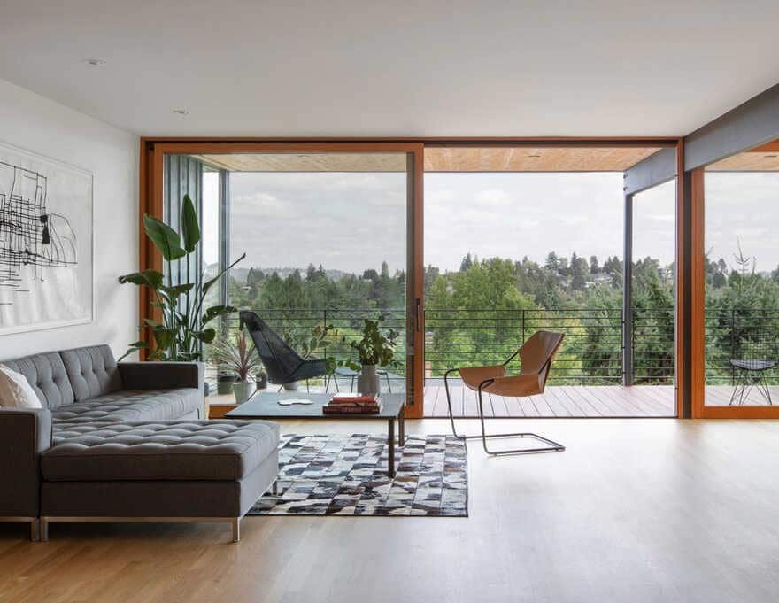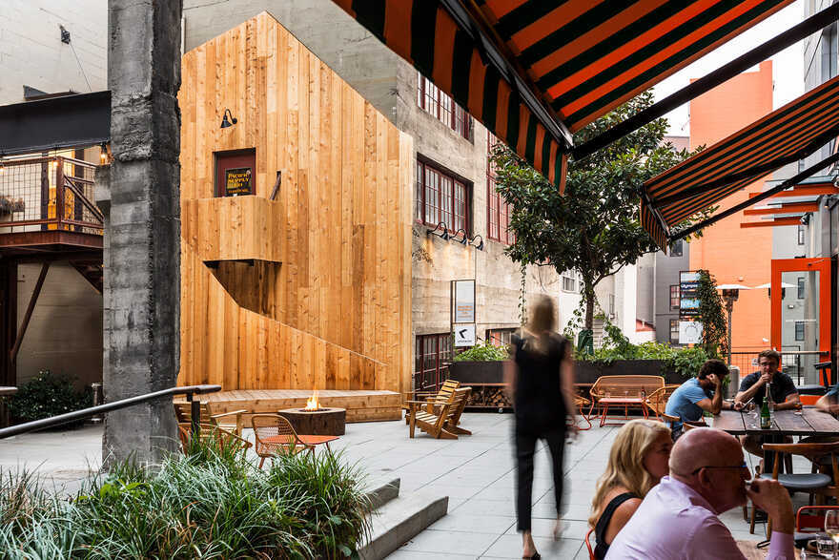SHED Architecture & Design
SHED Architecture & Design is a Seattle-based studio distinguished by its integrated design-build mindset and commitment to thoughtful, high-performance architecture. The firm works across residential, commercial, and remodel projects, with a special focus on crafting spaces that balance economy, beauty, and craft. Their approach emphasizes respect for existing structures, material integrity, and climate responsiveness, translating design thinking into enduring built form.
Their portfolio includes custom homes, adaptive reuse projects, and commercial interiors, often incorporating landscape, furniture, and special installations as part of the architectural vision. SHED seeks to engage clients in collaborative, site-aware design processes, delivering work that is not only functional and elegant, but also responsive to place and environment.
LOCATION: Seattle, Washington, USA
LEARN MORE: SHED Architecture & Design
Cupertino Courtyard House by SHED Architecture reinterprets local California traditions through a contemporary lens. Located on a flat lot near Apple’s headquarters, the residence sits between two contrasting contexts—the mid-century Eichler neighborhood and nearby homes built in…
The Mori House by SHED Architecture is nestled on a gently sloping, forested lot in the quiet west end of Portland, Oregon. Originally built in 1963 by renowned architect Saul Zaik, this mid-century modern home has been…
Lark House, originally designed by prominent Seattle architect Al Bumgardner in 1958, has been meticulously renovated by SHED Architecture & Design. Situated atop a cliff in West Seattle, the house offers sweeping views of Vashon Island
Nestled within a family-owned property on Guemes Island, the newly designed bunkhouse by SHED Architecture & Design offers additional sleeping accommodations, enhancing a legacy property with modern functionality while honoring its historical context.
The Black Sheep Remodel by SHED Architecture & Design transforms a 1921 bungalow into a modern home connected to both its interiors and green outdoor spaces. By rethinking circulation and introducing crafted details, the project adapts workforce…
Perched on a high bank waterfront lot on Whidbey Island, a common shed roof shelters a 915 square foot living area, a 281 square foot flex space, and a “dogtrot” — a sheltered breezeway with views of…
Framing existing conditions as opportunities, the team created a coherent lot on which an old home and new DADU speak to one another, and to the landscape, via a design solution informed by restraint, material relationship, and…
Originally designed for Irwin Caplan, the illustrator who designed the poster for the 1962 Seattle World’s Fair and cartoonist renowned for his “Famous Last Words” comic strip in The Saturday Evening Post, this mid-century home was both…
When contractors were working on the Chophouse Row project in Seattle’s Capitol Hill neighborhood back in 2013, they made a startling discovery. Buried several feet below the eclectic mix of historical buildings they discovered the foundation of…


