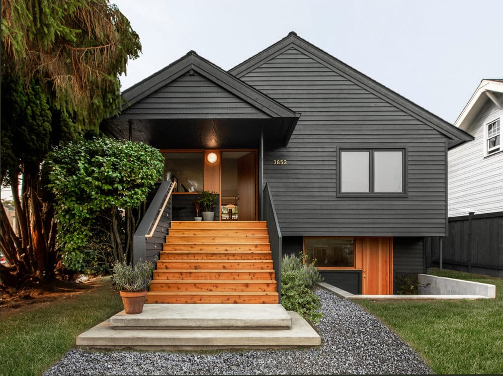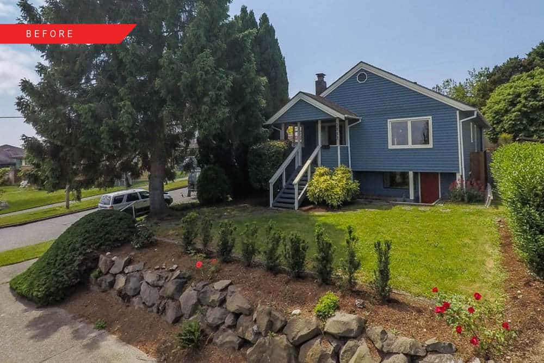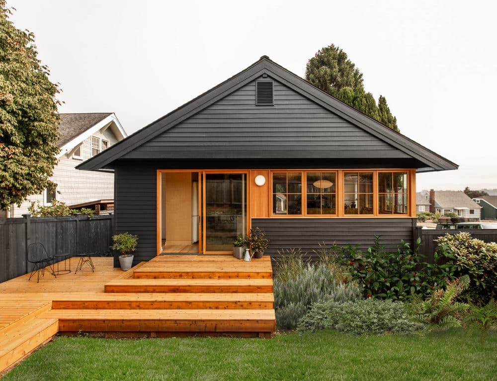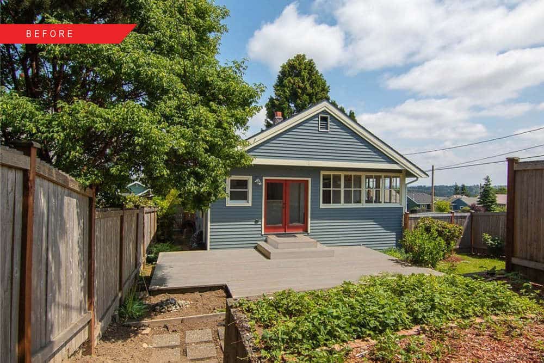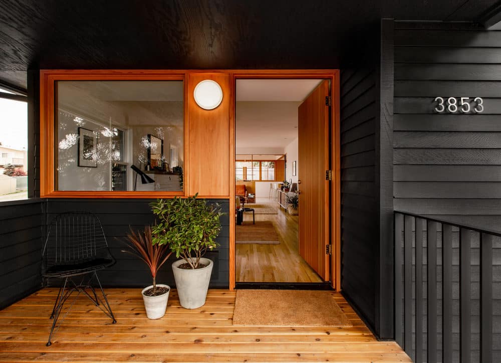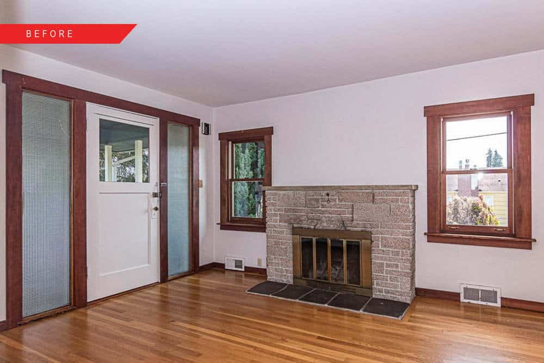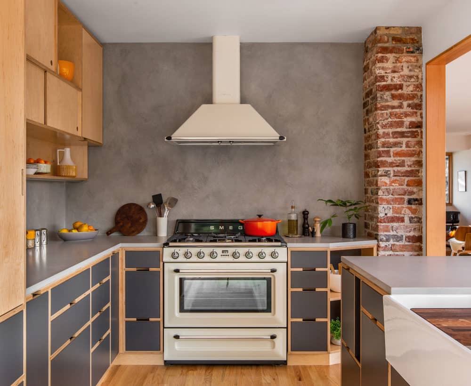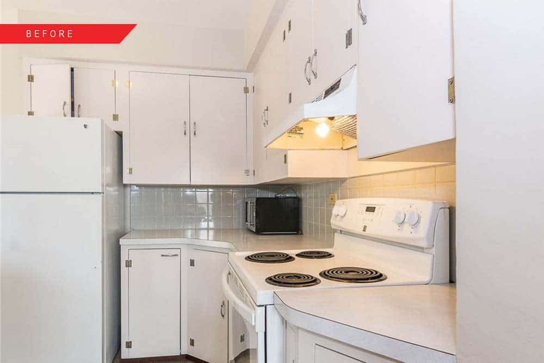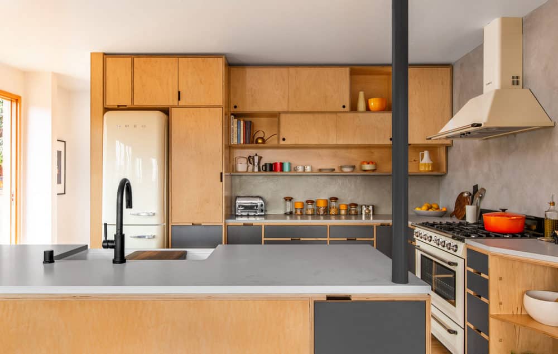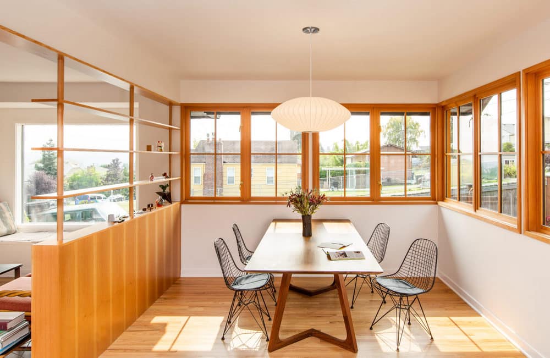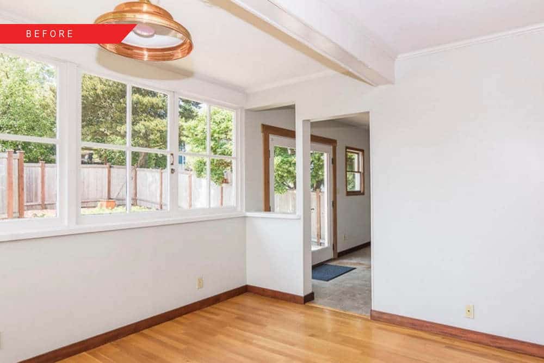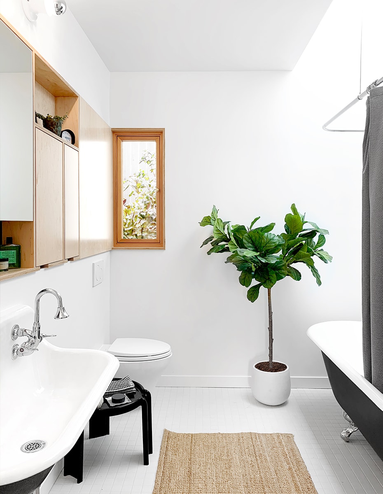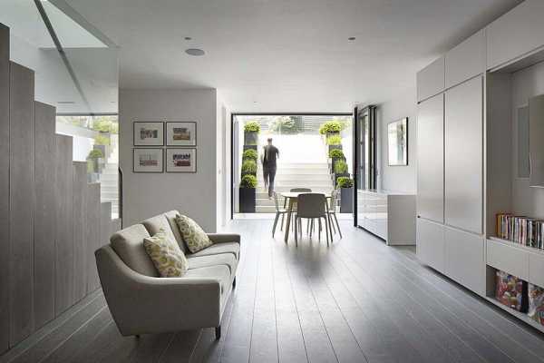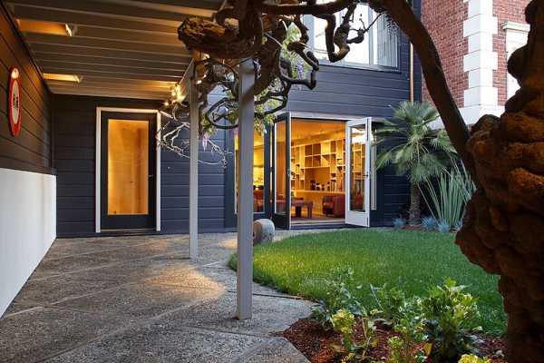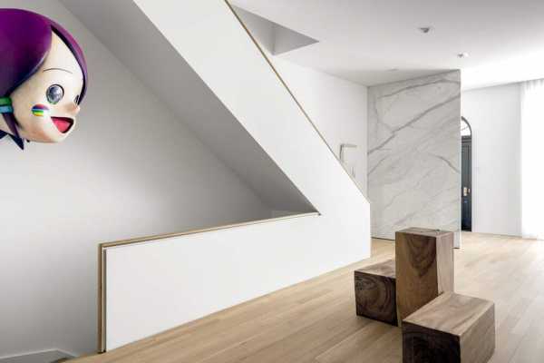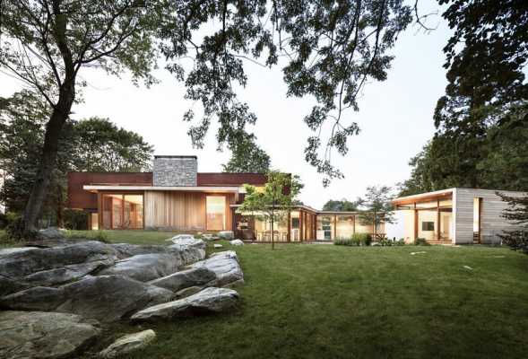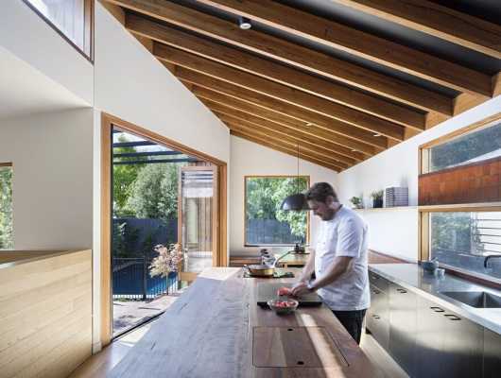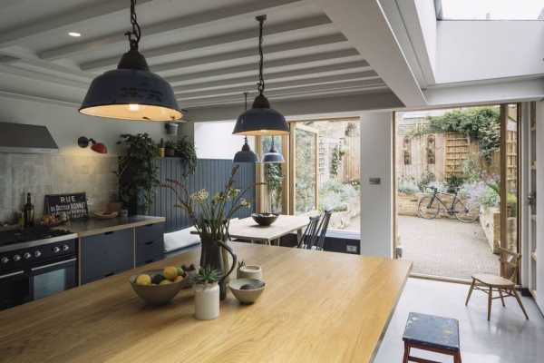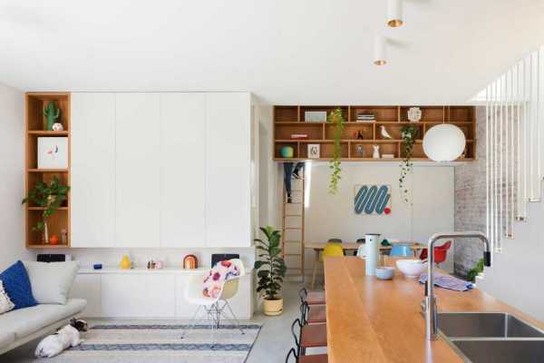Project: Black Sheep Remodel
Architects: SHED Architecture & Design
Contractor: Thomas Jacobson Construction
Structural Engineer: Todd Perbix
Cabinetry: Kerf
Location: Seattle, Washington
Area: 2,380 sqft
Photo Credits: Rafael Soldi
Text by SHED Architecture & Design
The remodel of a 1921 bungalow integrates the living, kitchen and dining areas, and better connects the home to it’s green spaces.
Site
As is common with workforce housing of the era, the house was a simple rectangle comprised of compact and separate rooms ill-suited to contemporary living. Moreover, several additions had carved up and further separated the living, kitchen, and dining rooms. The team joined them, both visually and spatially by replacing walls with a screen and casework. In place of bearing walls, a strategically placed column anchors a new cooking island and pins the three spaces together through a necessary structural element. The result is visual permeability throughout the house, from front to back and yard to yard, while also bringing light into the house throughout the day. This also solved for a second central goal of the homeowners, which was to better connect the home to both its front and rear yard.
Program
The front porch and rear deck were not well integrated with the home, and neither welcoming to the street or to backyard guests. In the front, a wider and more comfortable stair replaced a narrow and steep one as a welcoming gesture to the neighbors and as a place to sit and enjoy the front yard. The homeowners also hoped to set up the house for use as two separate, proximate spaces, where the lower level could function as a home office, guest quarters, or ADU. To reinforce these uses, the basement entry was improved by way of a new concrete stairs to create a large, sunken private entry to the lower level. One could now easily ascend up or descend down into and out of the house to enjoy the front yard and engage with the neighborhood. In the rear yard, a large sliding door was installed to connect the kitchen to a new deck that frames an outdoor table area and a space to enjoy the afternoon sun or have a BBQ.
Design
A unique design move was the application of custom Kerf casework in both the kitchen and in the bathrooms, creating a unified, crafted modern touch throughout the home. In the lower-level bathroom, for example, the custom casework frames angled side mirrors to bounce light and view around, making the room feel large and fun despite being a small basement bathroom.
Performance
Ducted mini split heating and cooling system
Heat recovery ventilator
PV Ready
New windows + insulation to create a tight, efficient envelope

