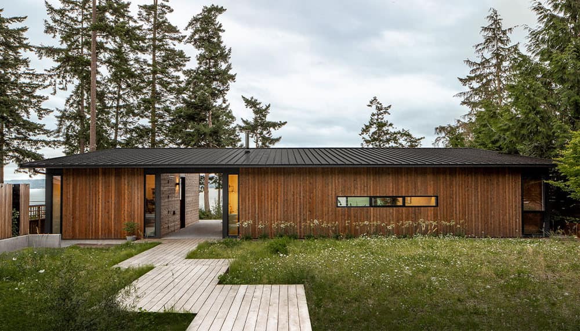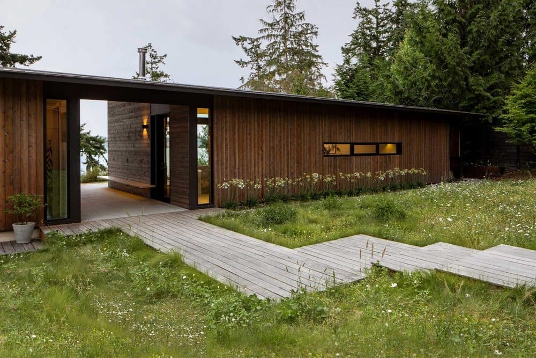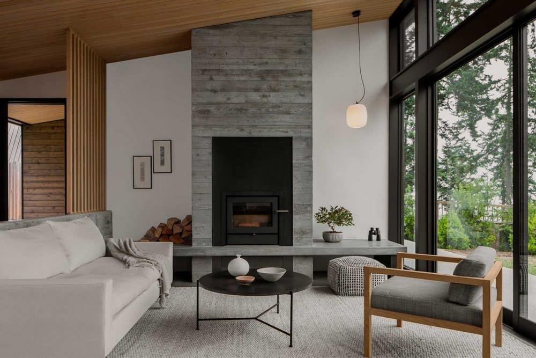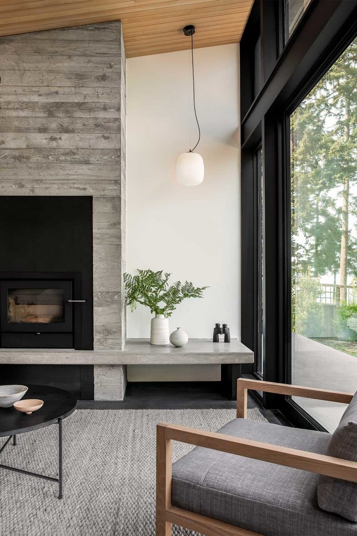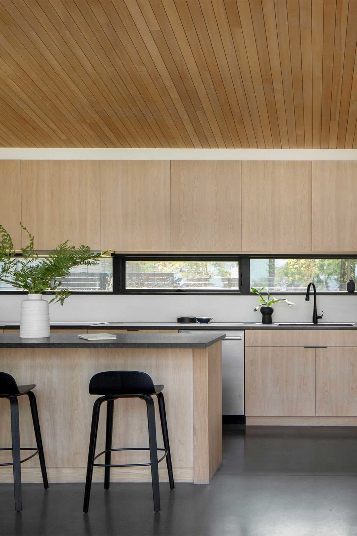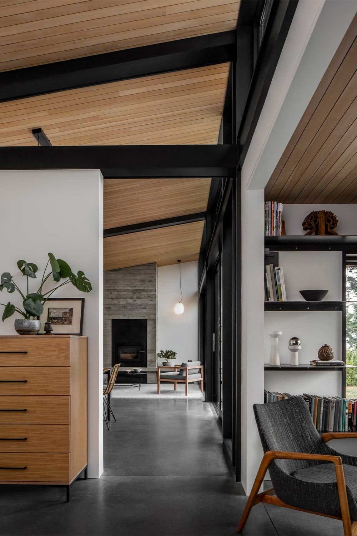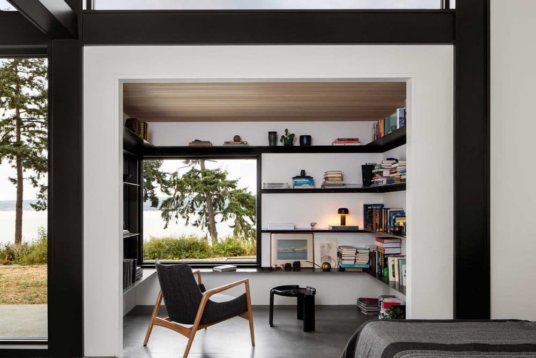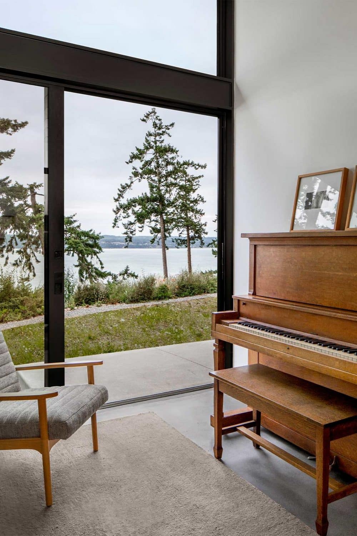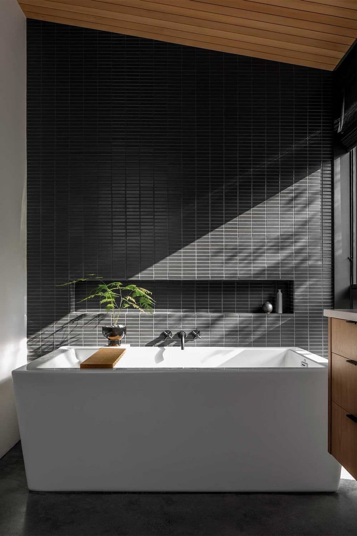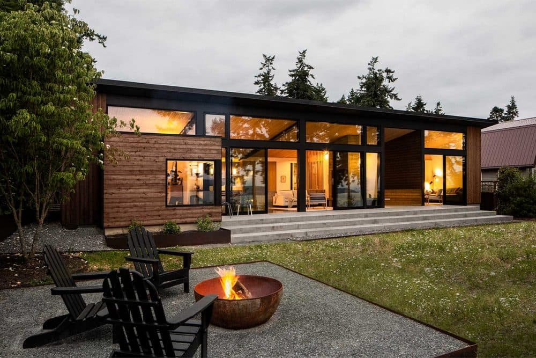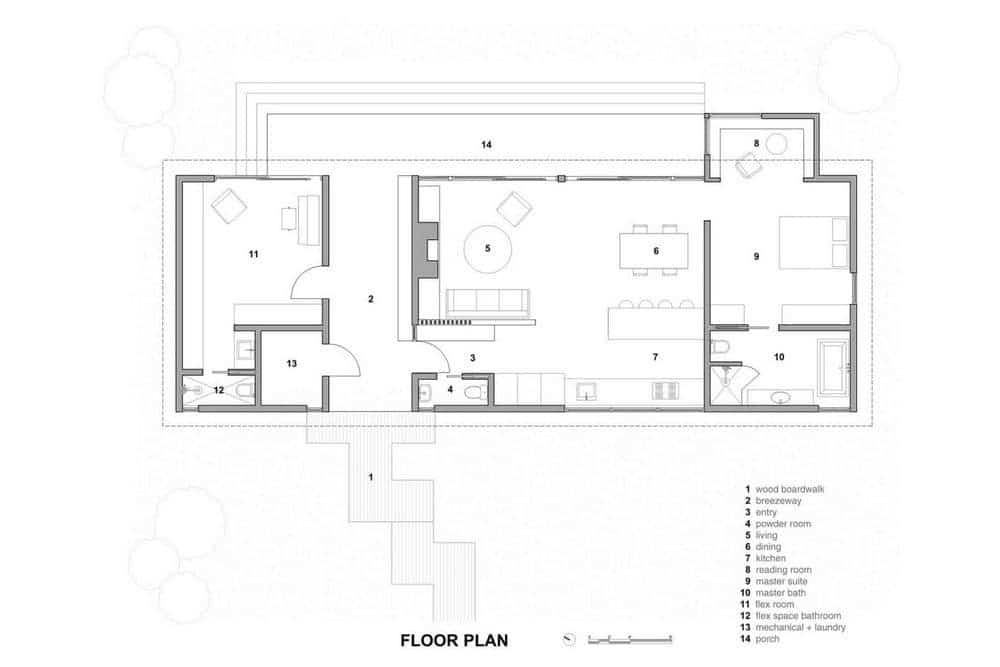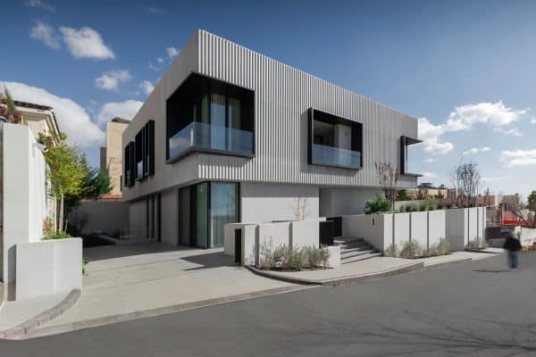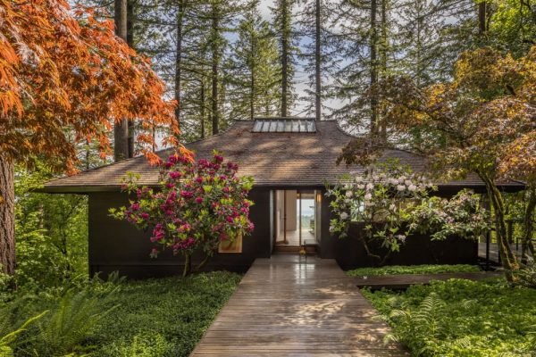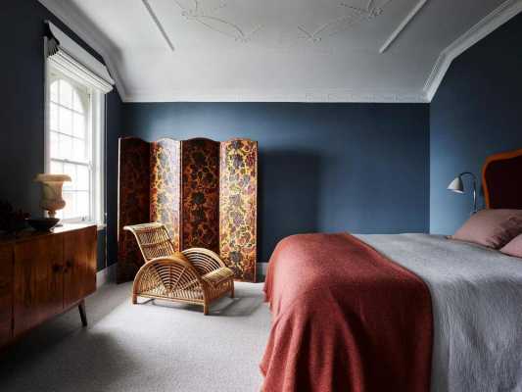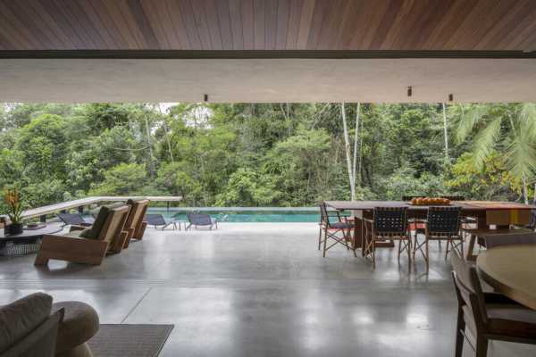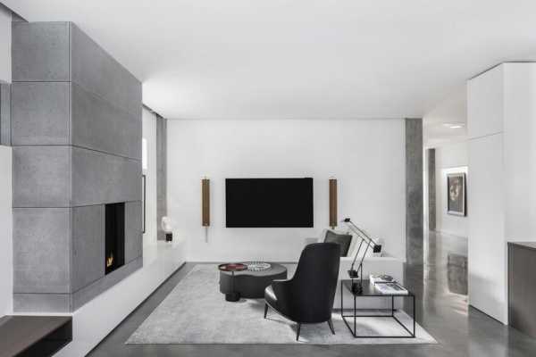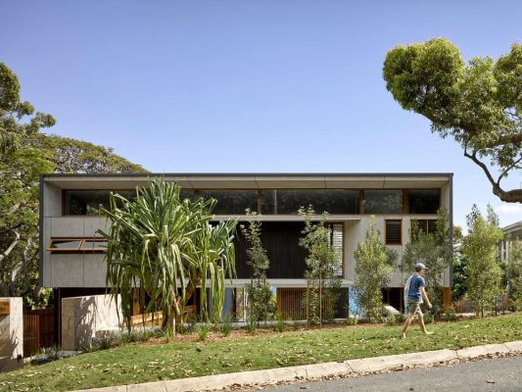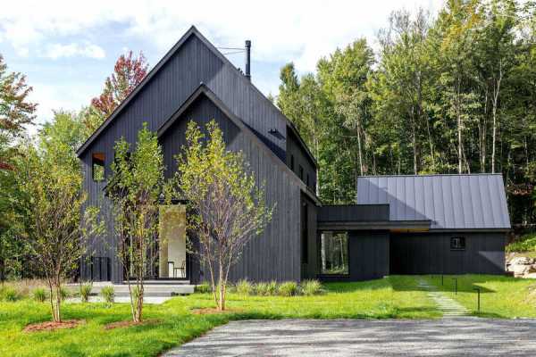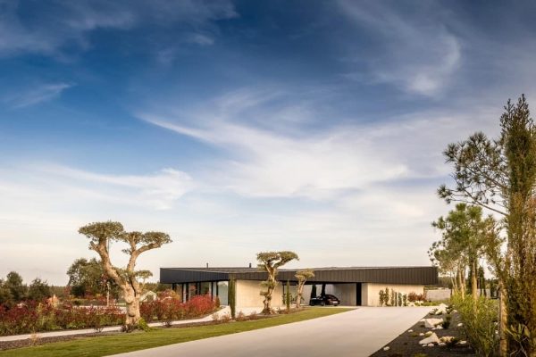Project: Whidbey Dogtrot
Architects: SHED Architecture & Design
Interior design: Signe Sterner
Contractor: Jade Craftsman Builders
Structural Engineer: Davido Consulting Group
Location: Coupeville, Washington
Square Footage 1,196
Photo Credits: Rafael Soldi
Text by SHED Architecture & Design
A compact island house affords territorial views, privacy, and flex space for a couple transitioning into retirement.
Perched on a high bank waterfront lot on Whidbey Island, a common shed roof shelters a 915 square foot living area, a 281 square foot flex space, and a “dogtrot” — a sheltered breezeway with views of Mt Baker and Saratoga Passage.
Site
The site is a narrow, east-west oriented high bank waterfront lot overlooking Saratoga Passage with views to Mt Baker and the Cascade Mountains. Flanked by neighbors to the north and south, with a busy rural road to the west, the design challenge of the site was to create privacy while taking in the territorial views. To accomplish this, the design team located the house west of an existing garage to create a forecourt that serves as a rain garden and landscaped buffer to the parking area and road. The facade of the house is protective of the interior with narrow vertical and horizontal slot windows cut into the stained cedar siding. A wood boardwalk leads to the breezeway, which gives access to the living and flex rooms and allows passage through to the waterside of the house.
Program
For clients transitioning into retirement, the design challenge was to create a compact house for economy of operation, ease of maintenance, and a space that maximized the natural beauty of the site. In addition, the house needed space for guests, visiting adult children, hobbies, music, and a home office. The dogtrot form was used as a way to organize these programmatic needs into two sections — one with the master suite, living, kitchen, and dining area, and the other as a flex space. Both sections live under one roof while maintaining a direct circulation to the water. The form anchors the building to the site by defining a boundary between the street and bluff side yards while framing a view between them. The house is a singular, orderly form with a separated reading room bump-out on the side.
Design
The elemental building type solves the design problem in a quiet, pragmatic way. The building is comprised of three parts: a concrete plinth that cascades down to the site as steps, wood-framed volumes dimensioned by timber bents, and a large shed roof inclined to the view. An exterior bench continues into the entry along a concrete wall while careful detailing of windows and doors connects the interior of the house to the outside. The owners were instrumental in the selection of interior finishes and fixtures, in particular the design of a concrete and steel fireplace and bench as well as the reading area’s steel shelving. Utilizing a limited material palette, the Whidbey Dogtrot is a house that seeks to amplify the experience of living on the site through an economy of means.

