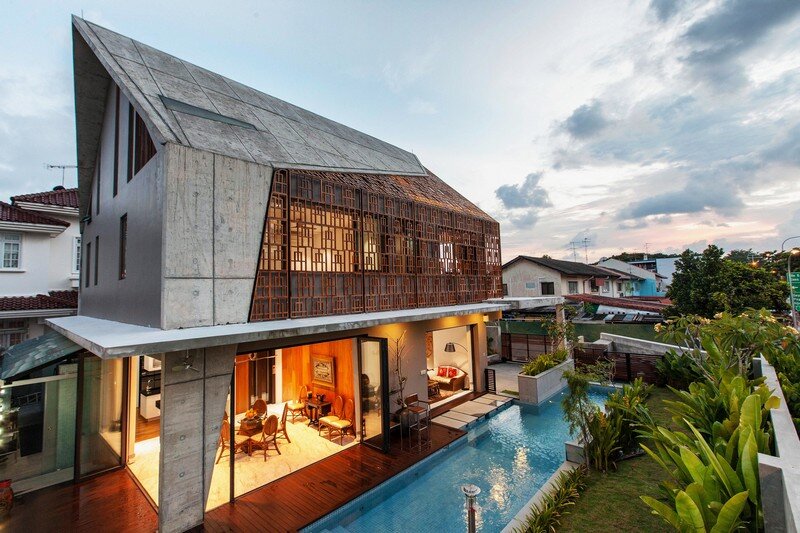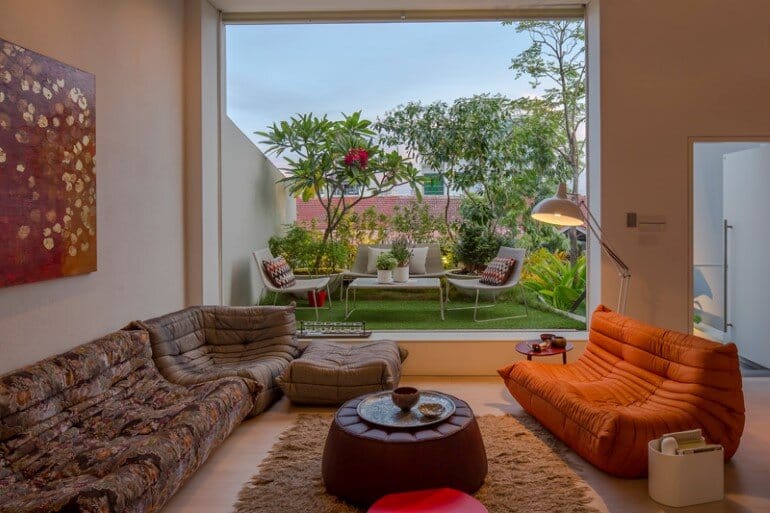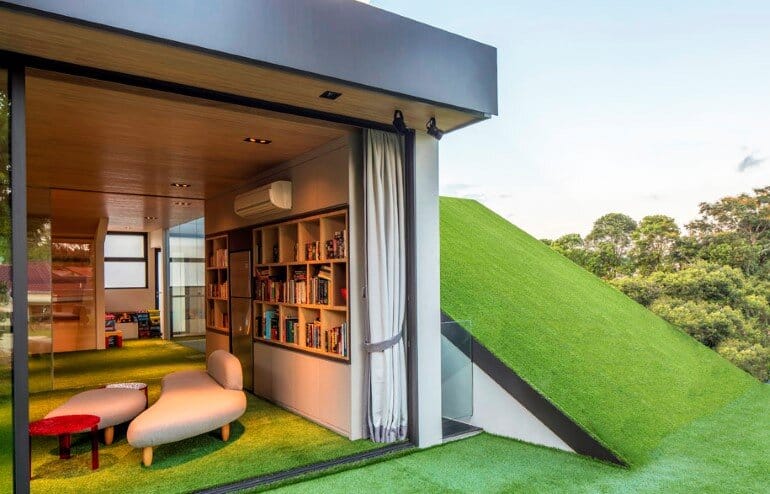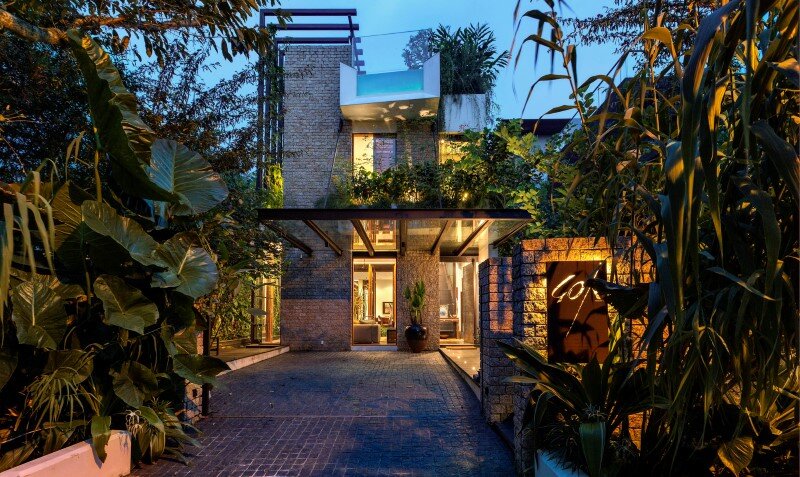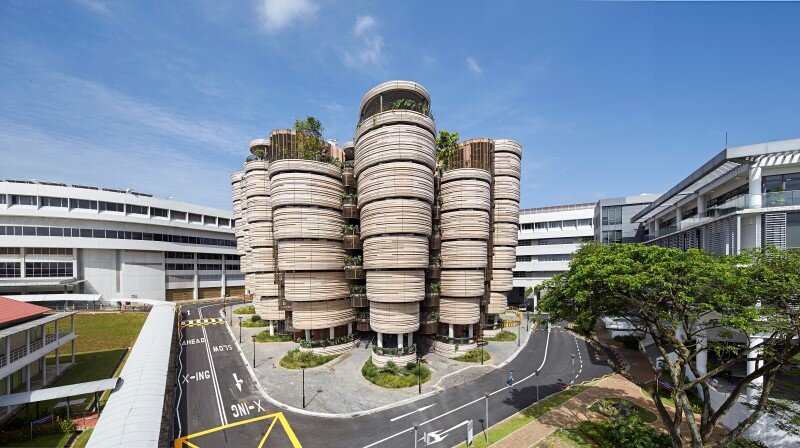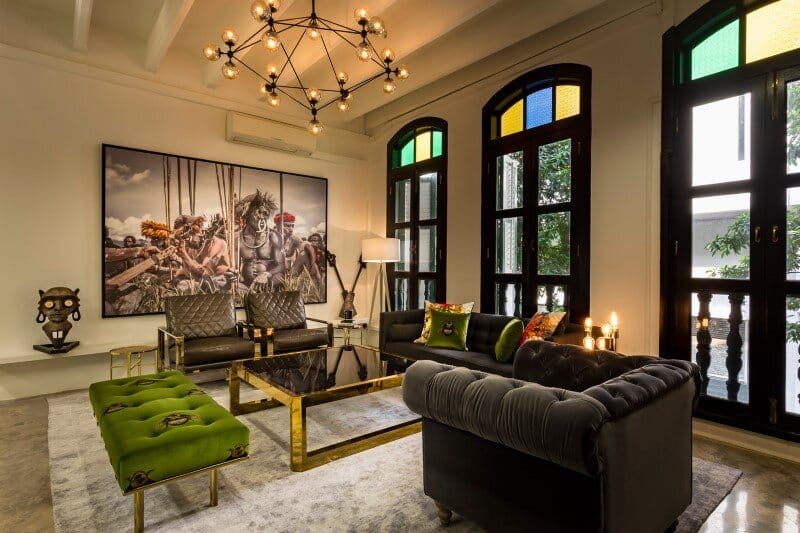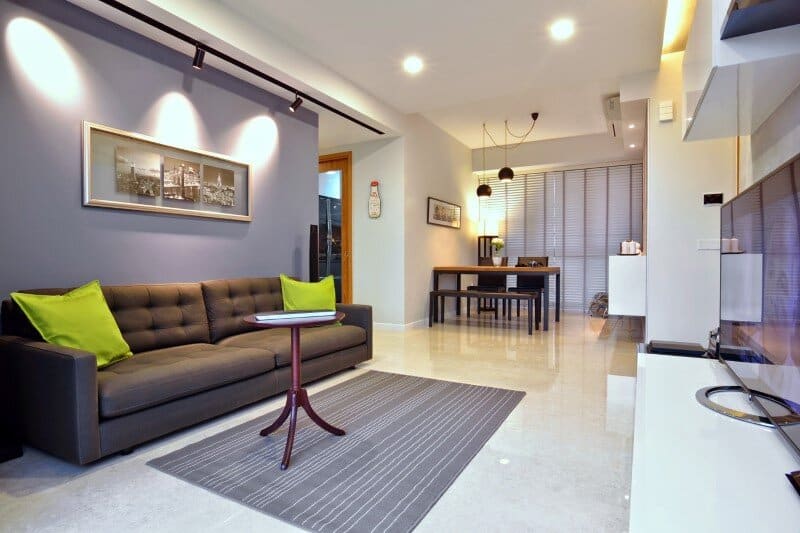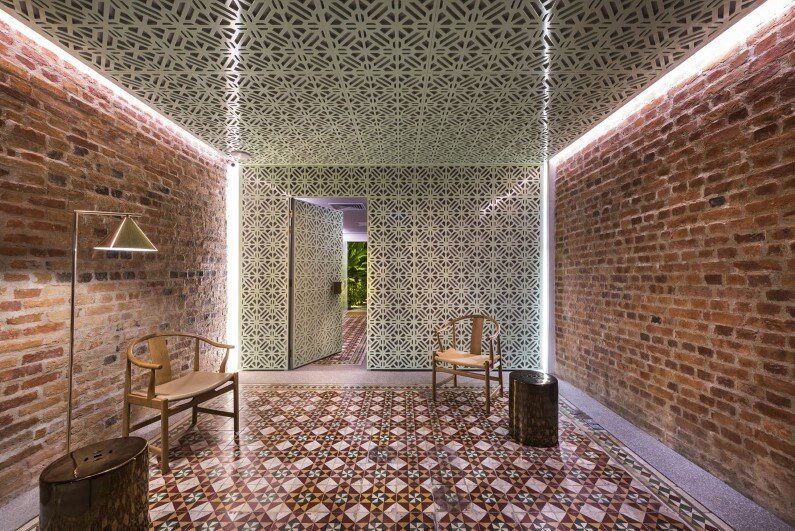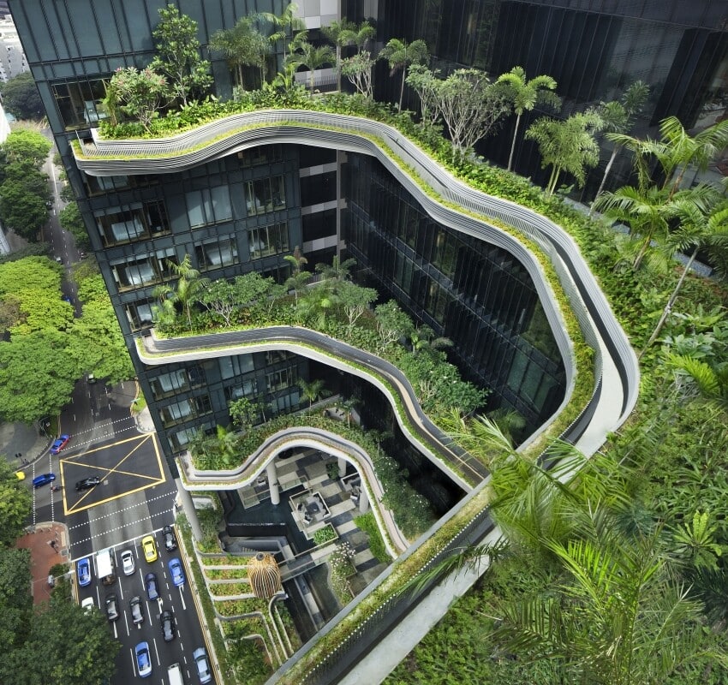Reconstruction of a Small Bungalow House in Singapore
Siglap Plain House is a single-family home designed by Aamer Architects in Singapore. Description by Aamer Architects: Located in front of a bus-stop at a junction of a minor road and a busy main road, this reconstruction…

