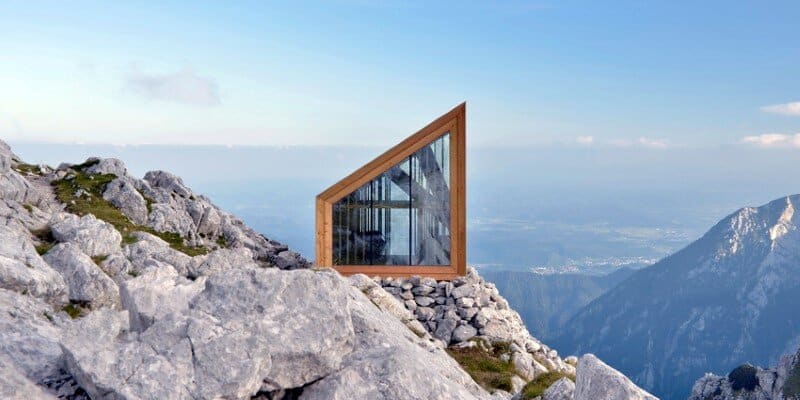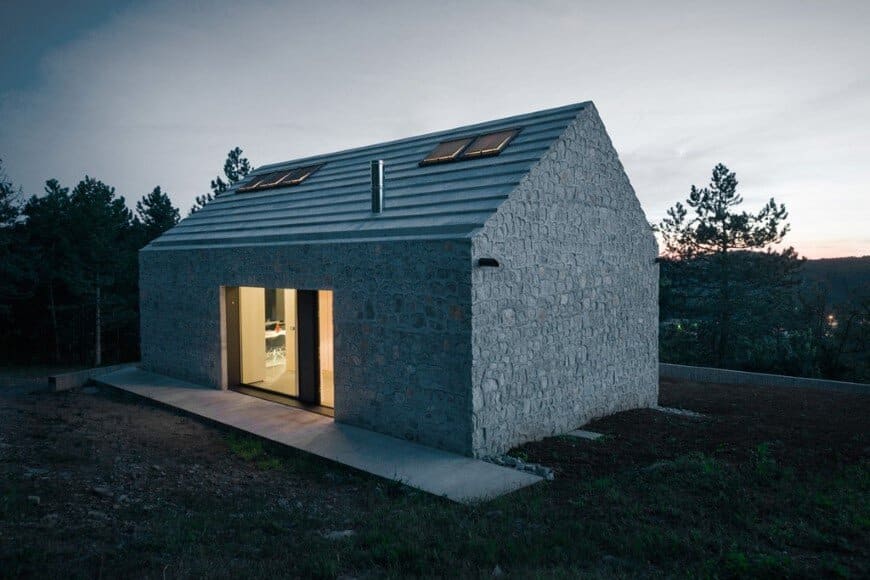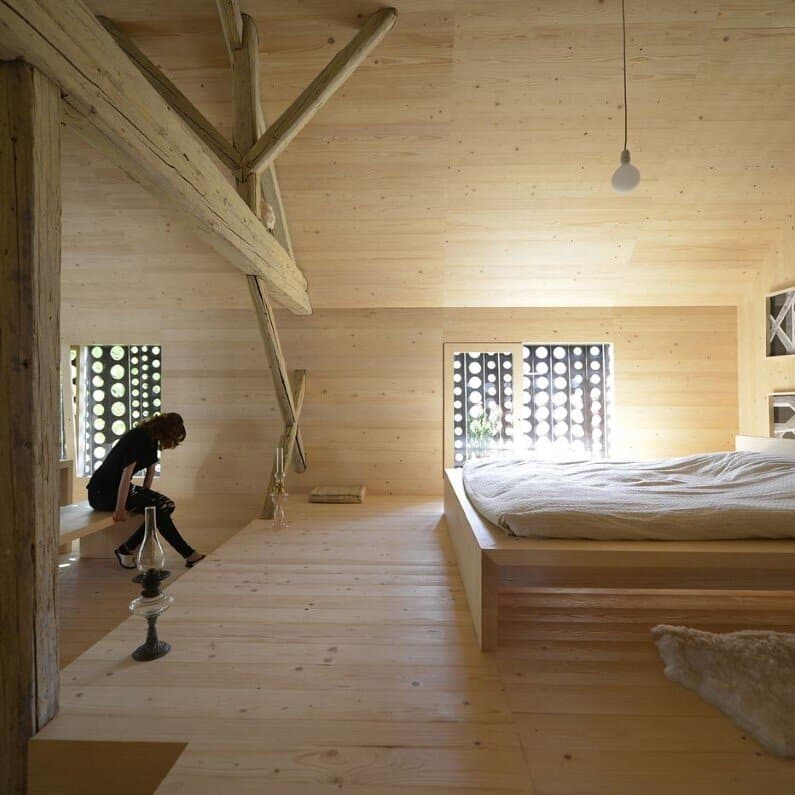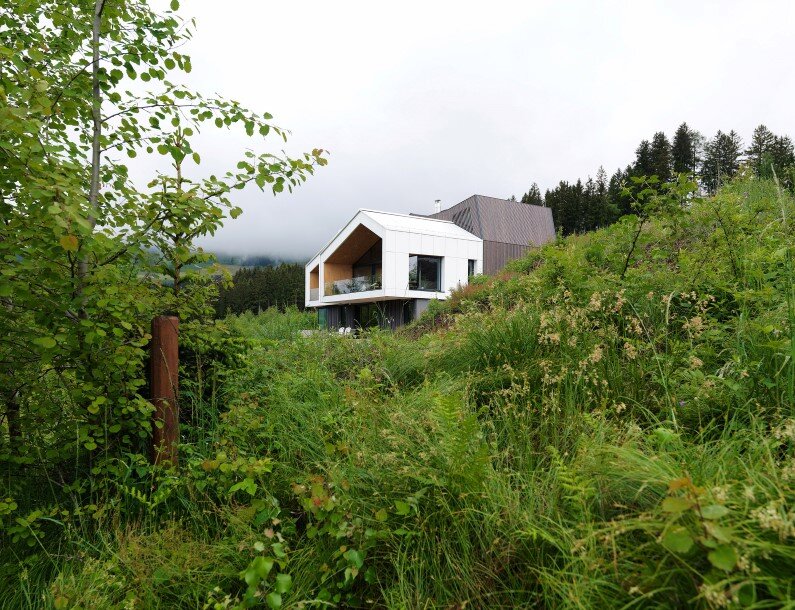Mountain Shelter on the Highest Peak in Slovenia
Project: Mountain Shelter Instructors / Architects: Rok Oman, Spela Videcnik – OFIS Architects Student Design Team, Harvard GSD: Frederick Kim, Katie MacDonald, Erin Pellegrino OFIS architects Team: Andrej Gregoric, Janez Martincic, Maria Della Mea, Vincenzo Roma, Andrea…




