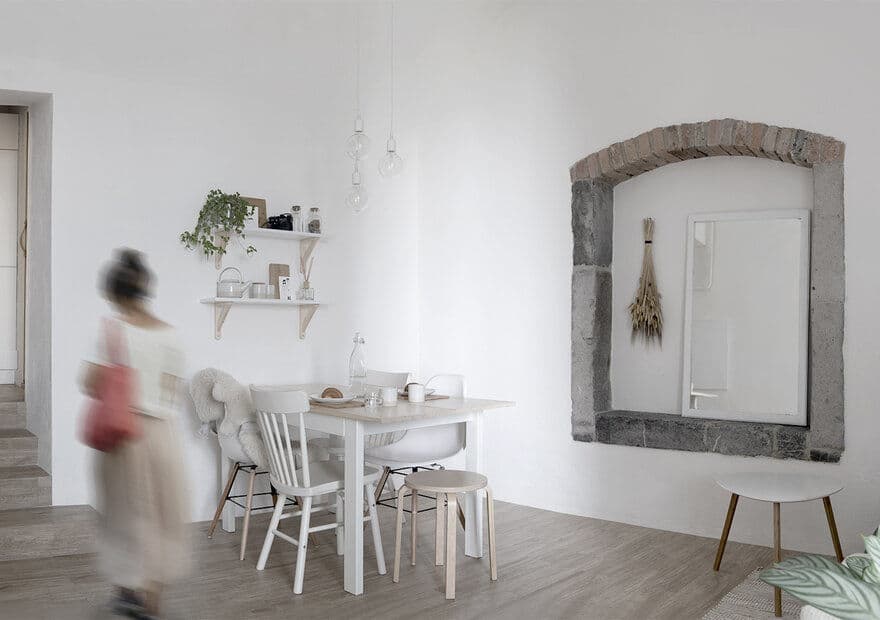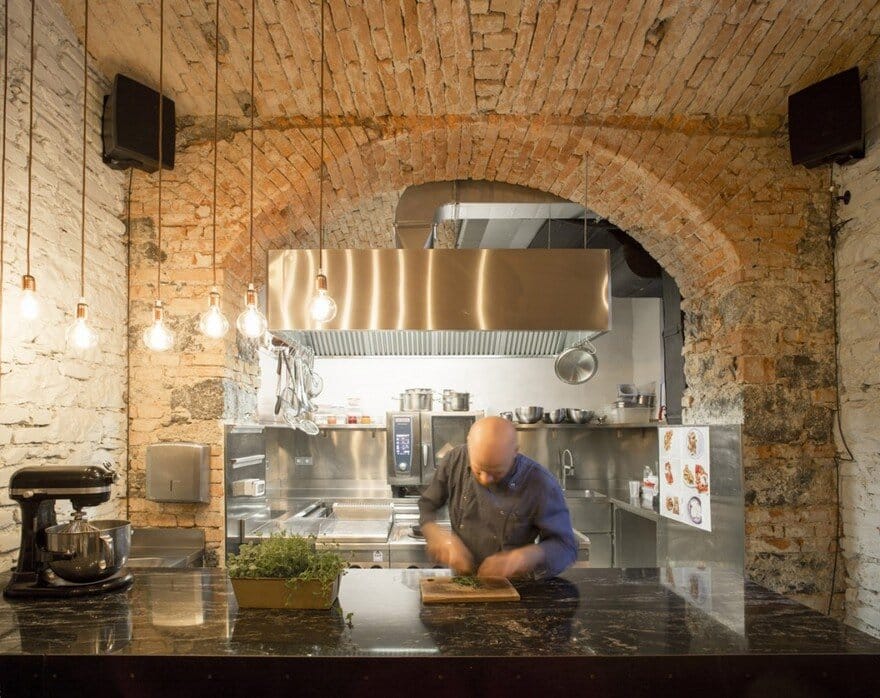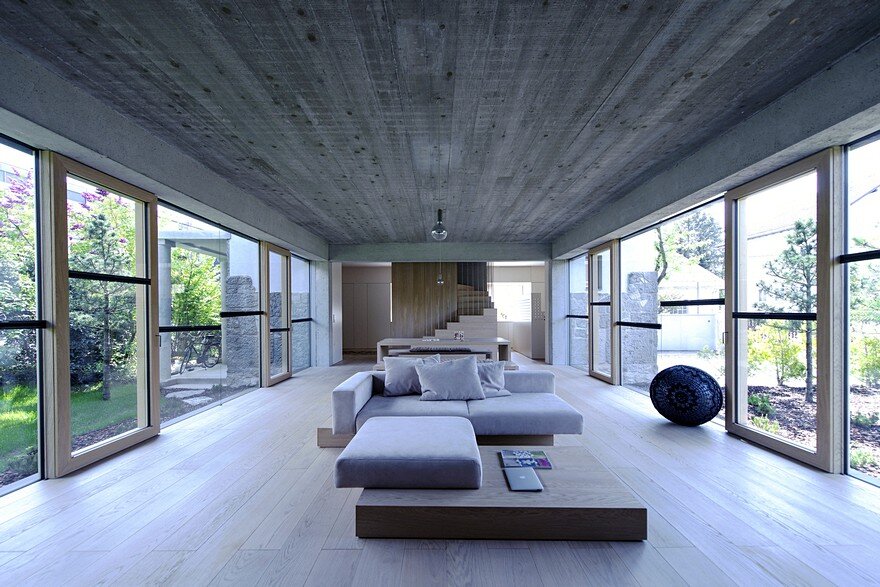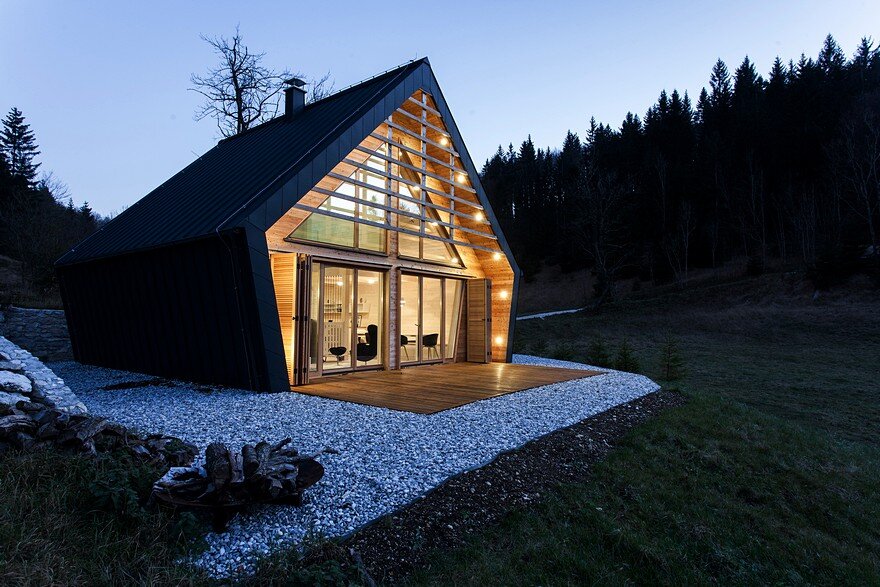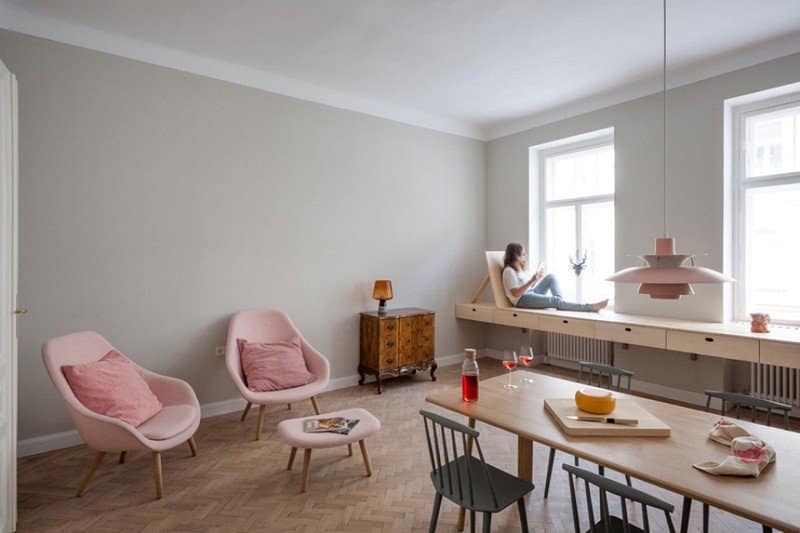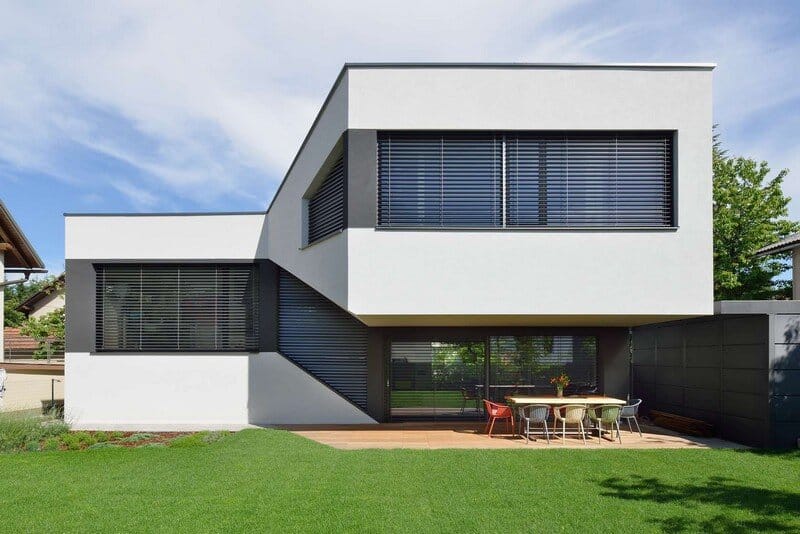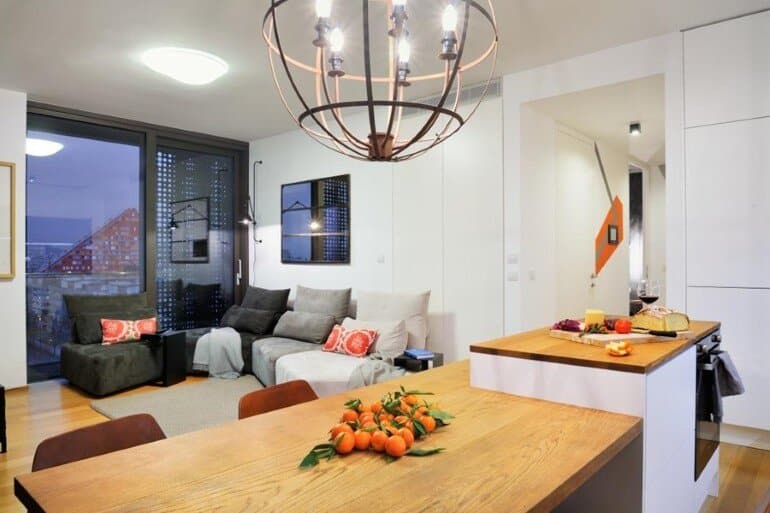Shy Citizen Apartment in Ljubljana / Idealists Studio
The most beautiful discovery while working on Shy Citizen Apartment was definitely a natural stone wall in the bathroom, which gives it a very special touch – some kind of a reminder that despite the new appearance…

