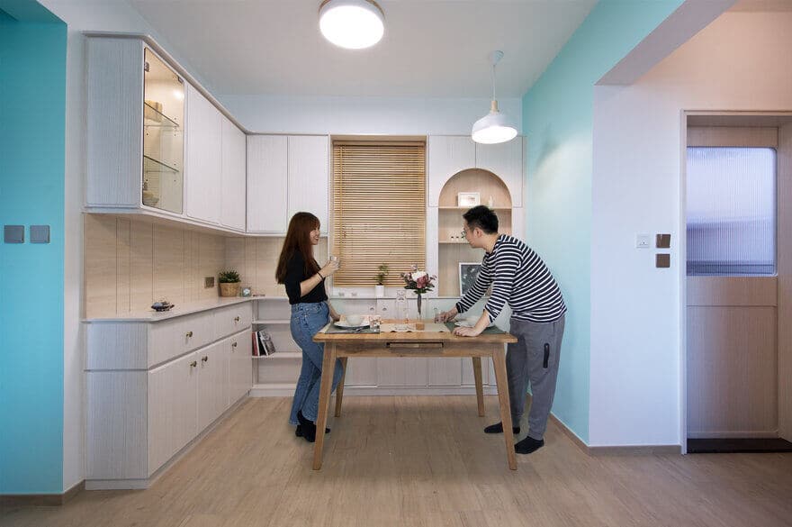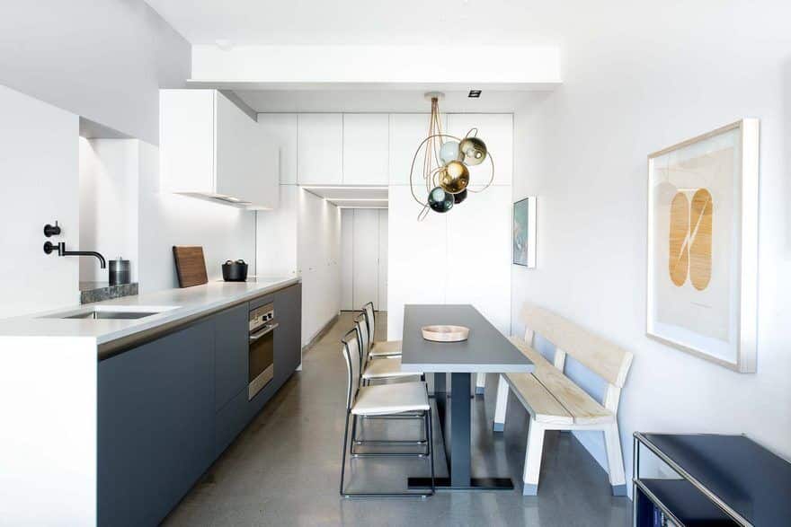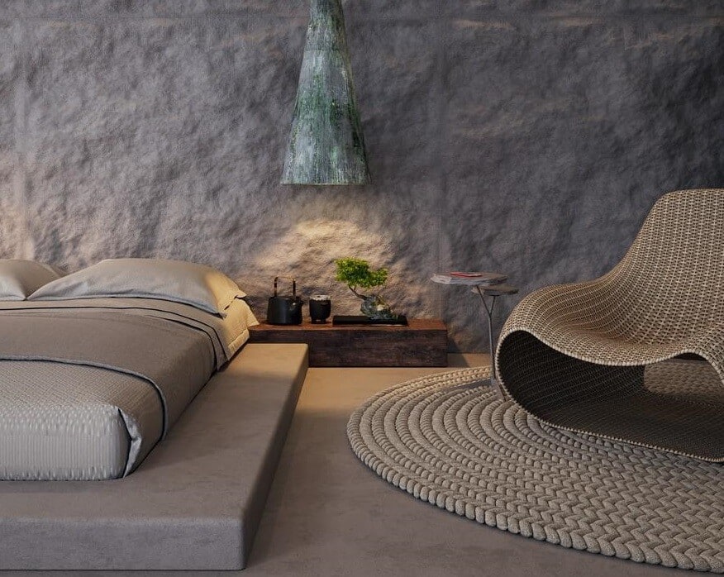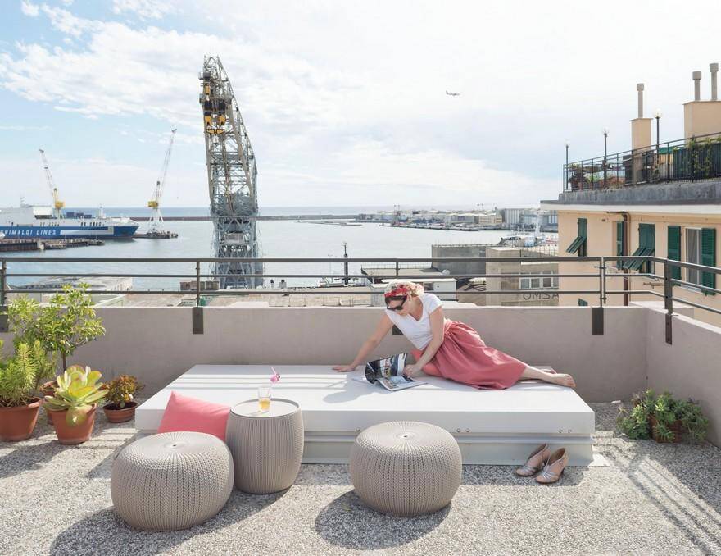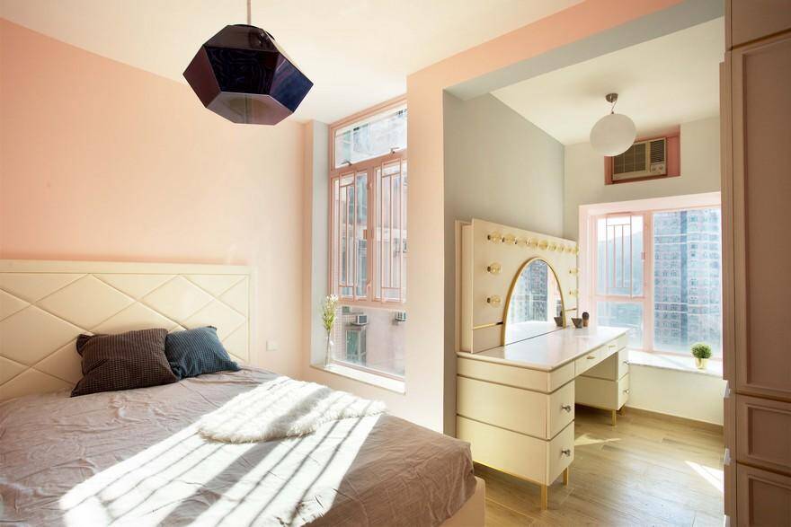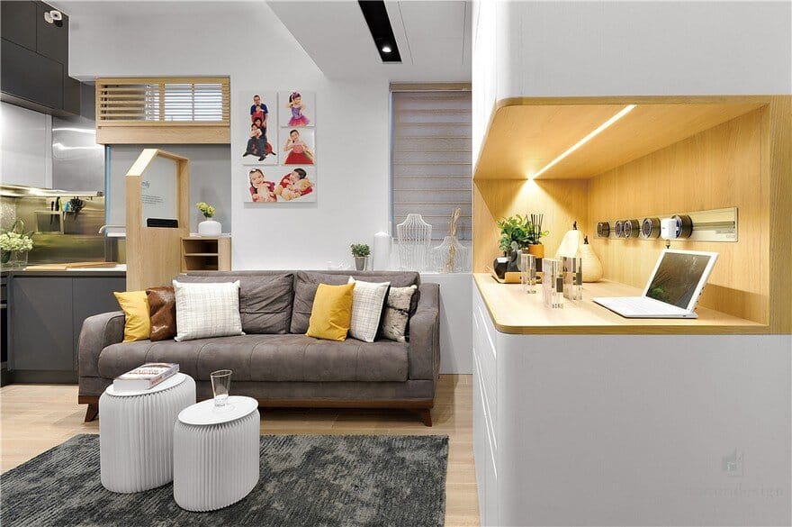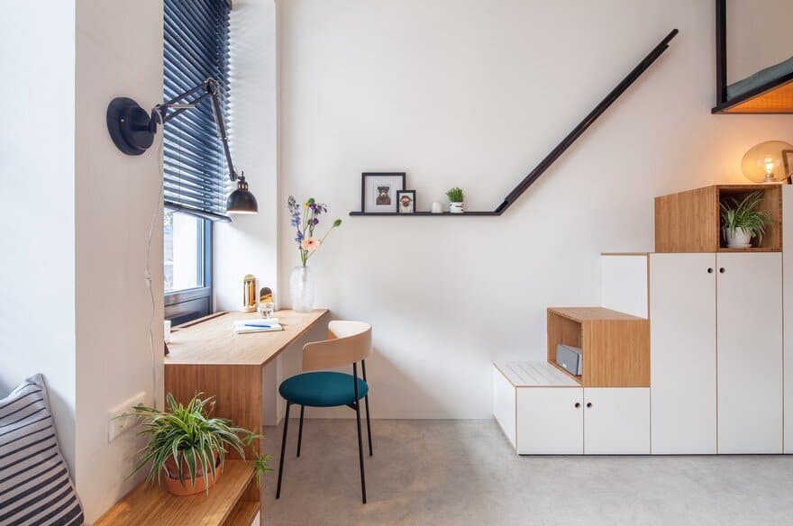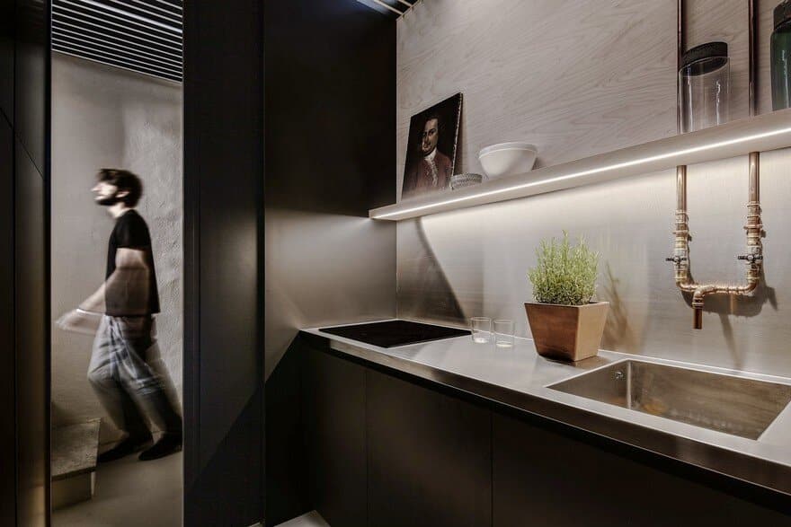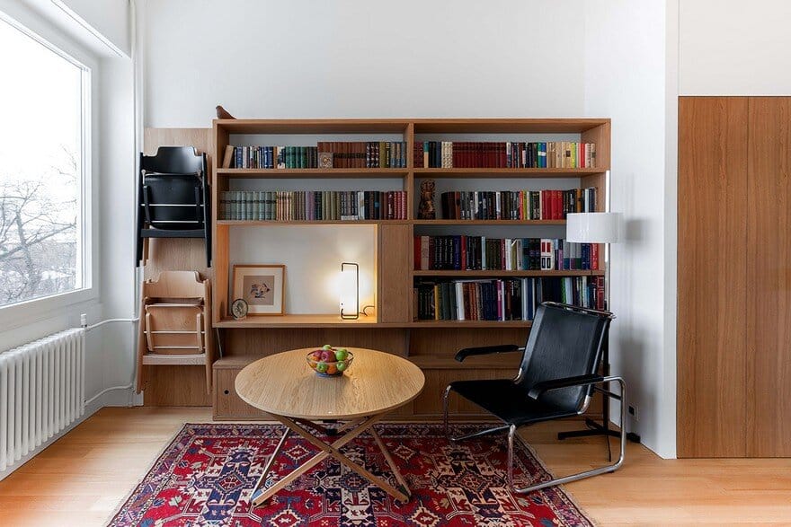Snow White in Tiffany / Sim-Plex Design Studio
Sim-Plex is missioned to renovate a 482 sq.ft new home for Labyrinth and Simon. By using snow white storage cabinetry and Tiffany’s featured wall to create a living space that is suitable for child’s growth but not…

