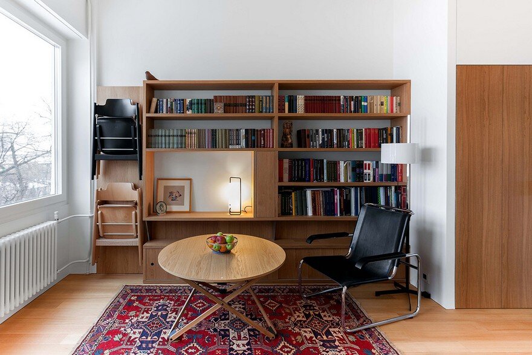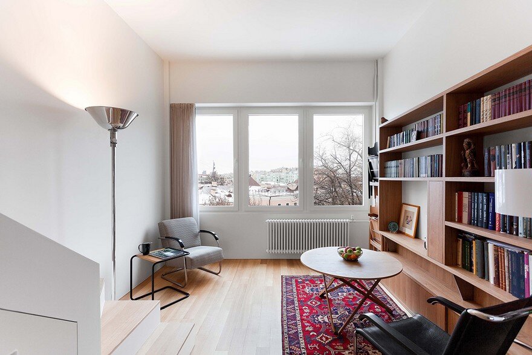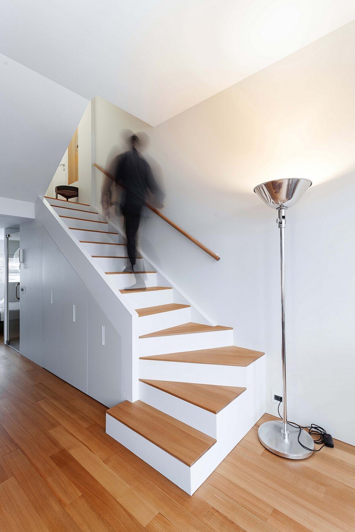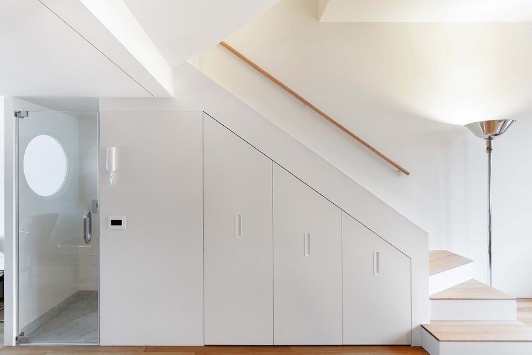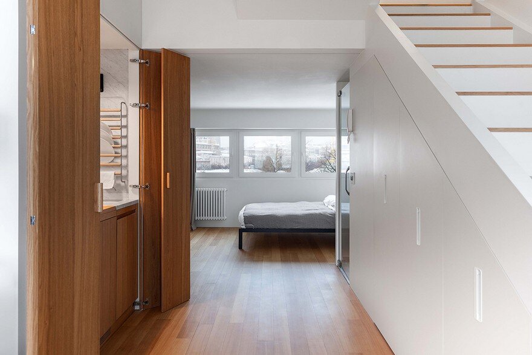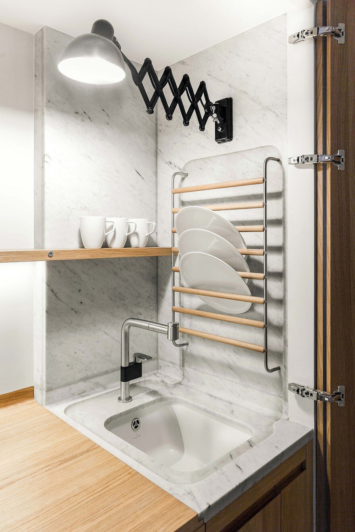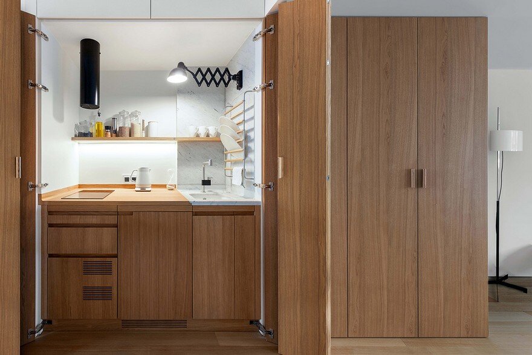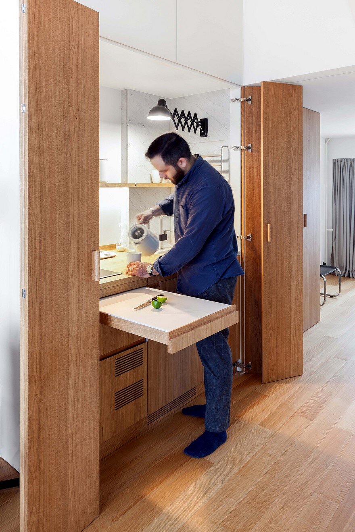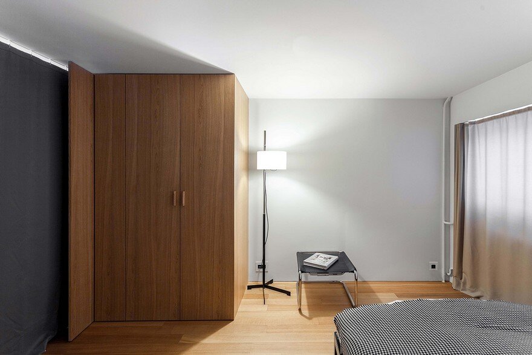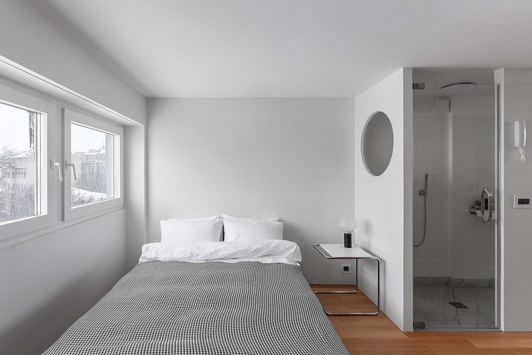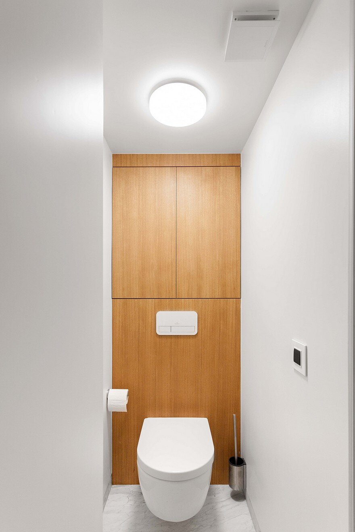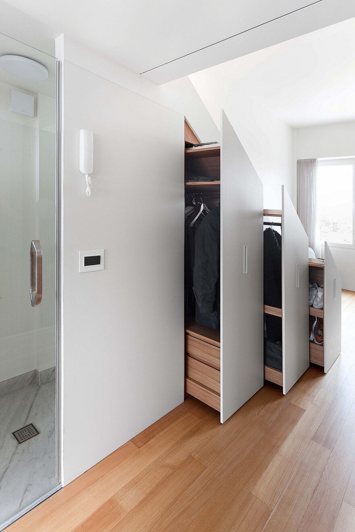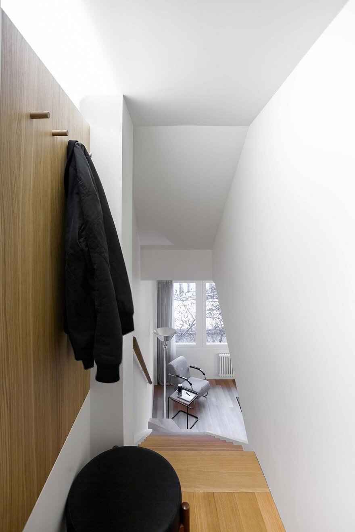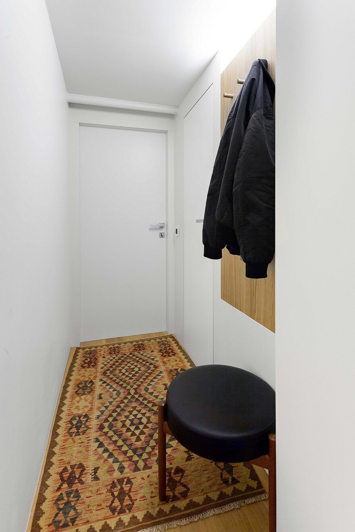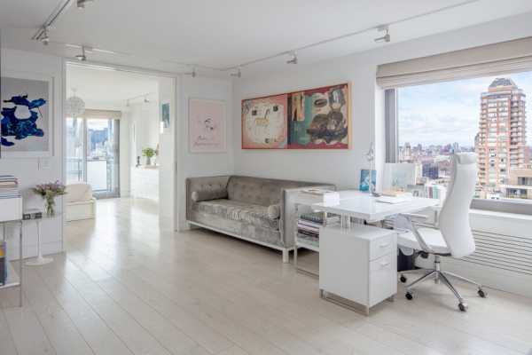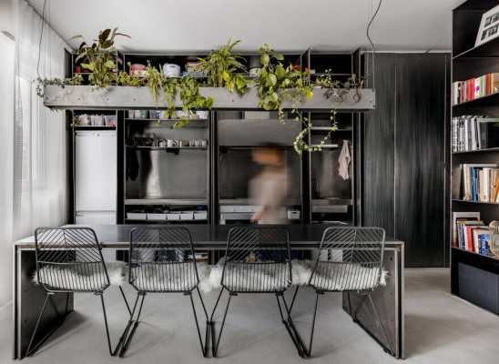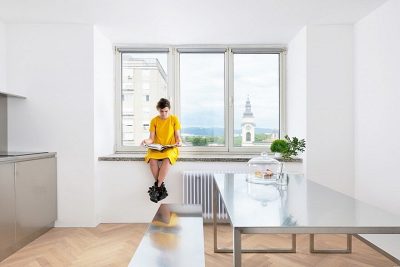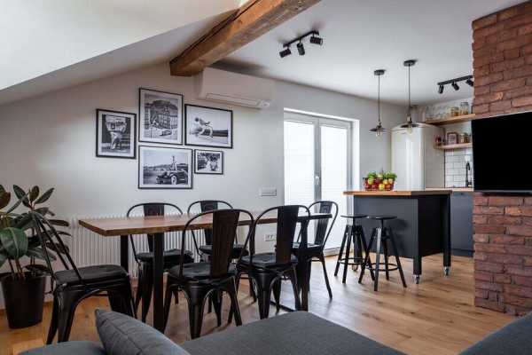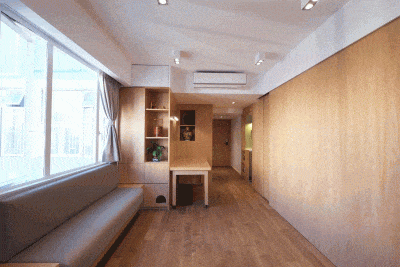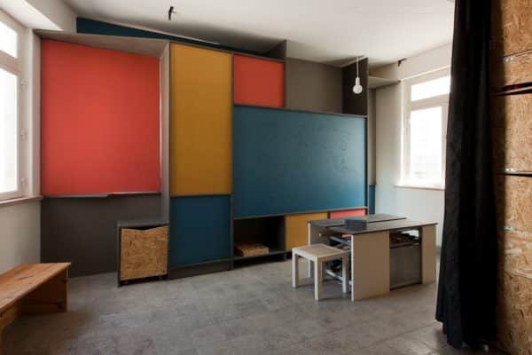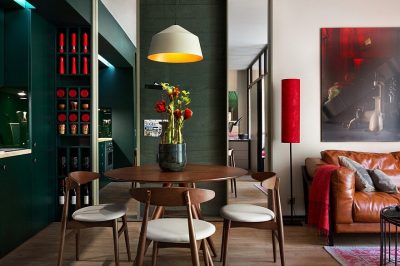Designer: Studio Bazi ( Alireza Nemati )
Project: Compact Multifunctional Flat
Location: Moscow, Russian Federation
Area: 33 square meter
Project year: 2017
Photographs: Polina Poludkina
The project was commissioned by a client, a single man who wanted to update and transform the interior of the 33 square metre flat, so it was a place with all facilities to meet the modern human needs. This multifunctional flat is located in a historic house in centre of Moscow.
Precisely organised blocks including a kitchen and laundry, bookshelf, pull out wardrobe and storage, have been slotted into this apartment.
The bookshelf is designed along the entire wall in a space between the kitchen block and the windows. In order to leave the window free of any obstacle for opening, a deepening was made in the structure of the bookshelf at the intersection of the wall and the window. Thus, there is a place for hanging chairs for guests. Stainless steel legs are embedded in the structure of bookshelf to endure loads of its weight and books, as original walls had become old and tired and may not withstand loads.
The oak block contains a kitchen, hidden behind folding doors with plenty of storage for all client needs including a vegetable unit with ventilation, plate holder, pullout table and refrigerator. next to the kitchen block a wardrobe with washing machine, cleaning and laundry accessories are placed. A curtain embedded in this block separates the bedroom and bathroom from the living zone making them more cosy and private. Using product design knowledge, each element of the kitchen has been designed, prototyped and built.
A round window in the small bathroom gives a view of the street making it more open. Next to the shower room, a white painted block containing pullout wardrobe integrated under the stair. The furniture used in this flat is mostly designed in 1930’s.

