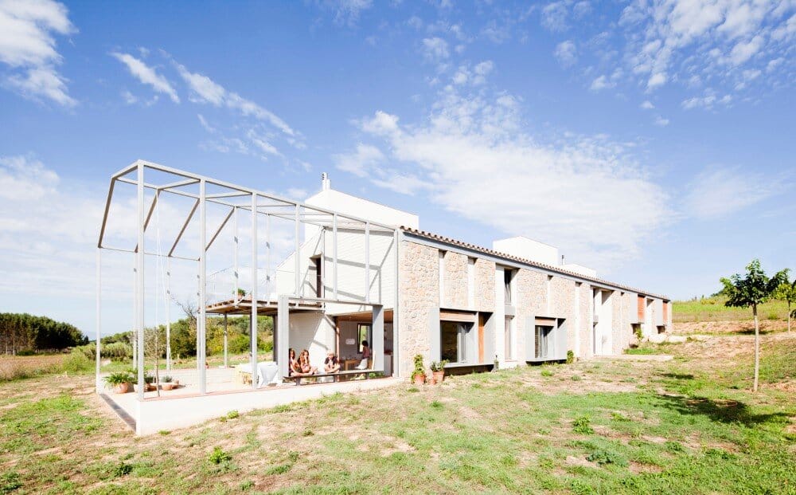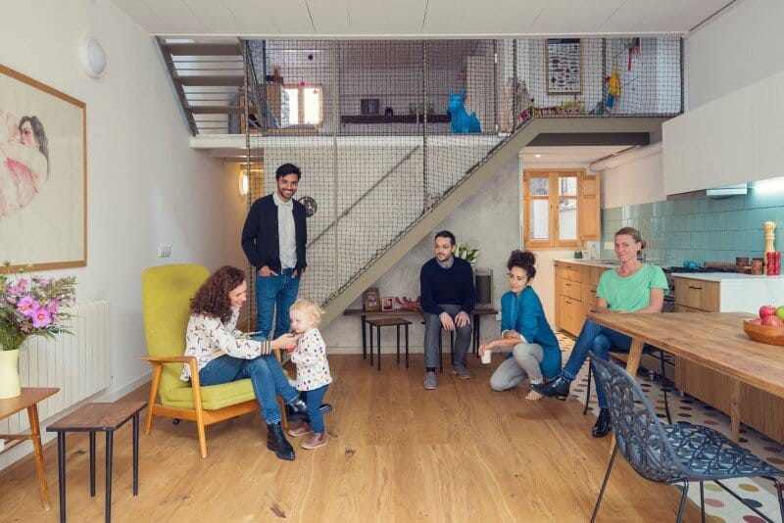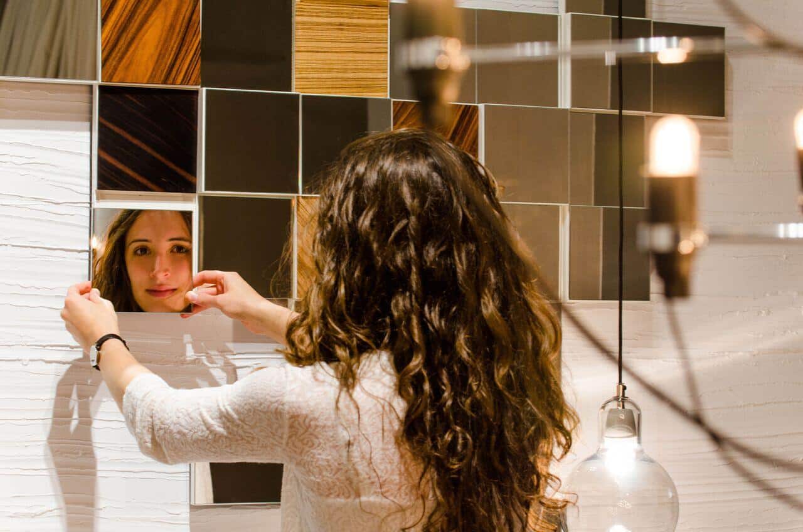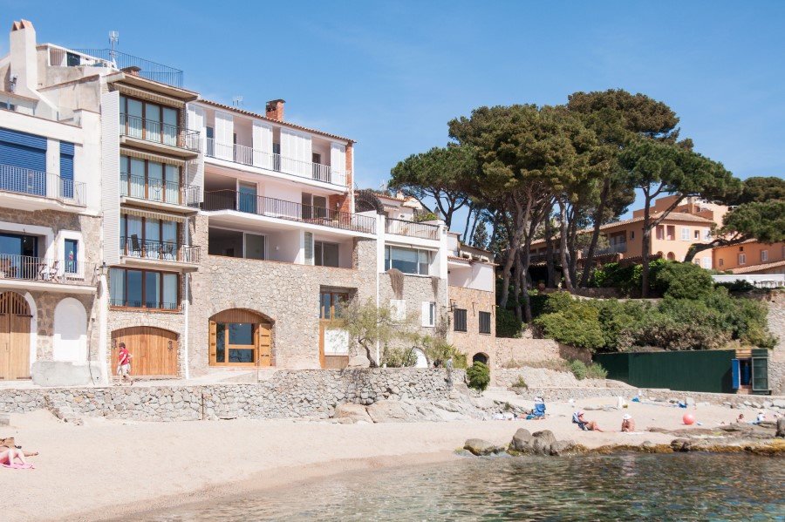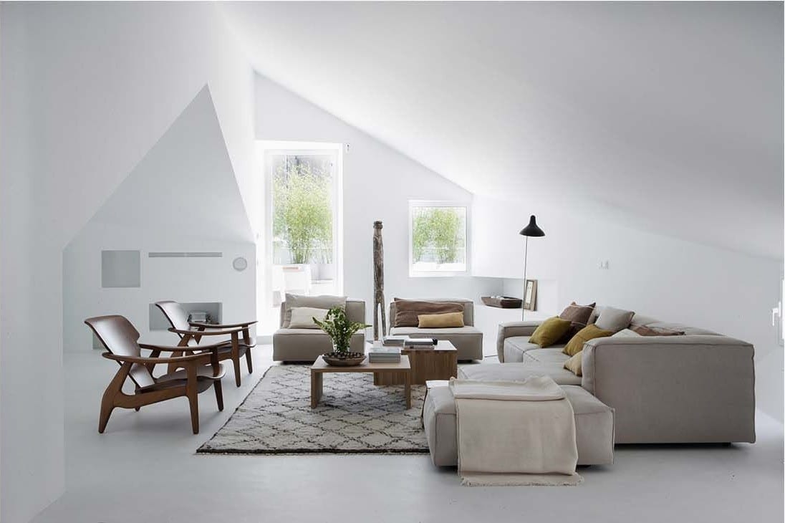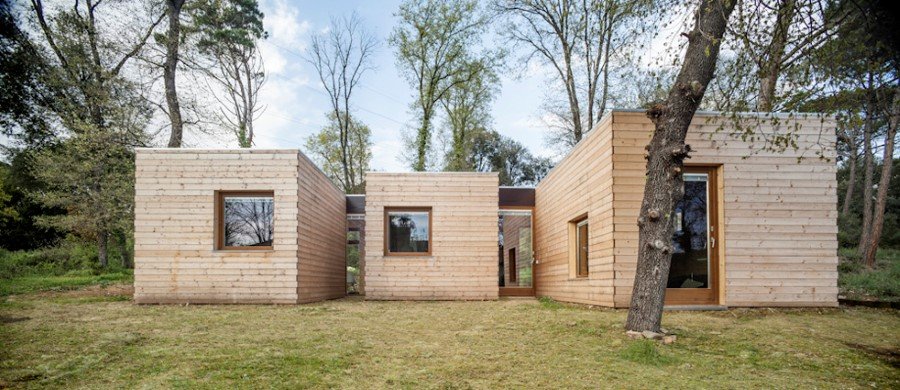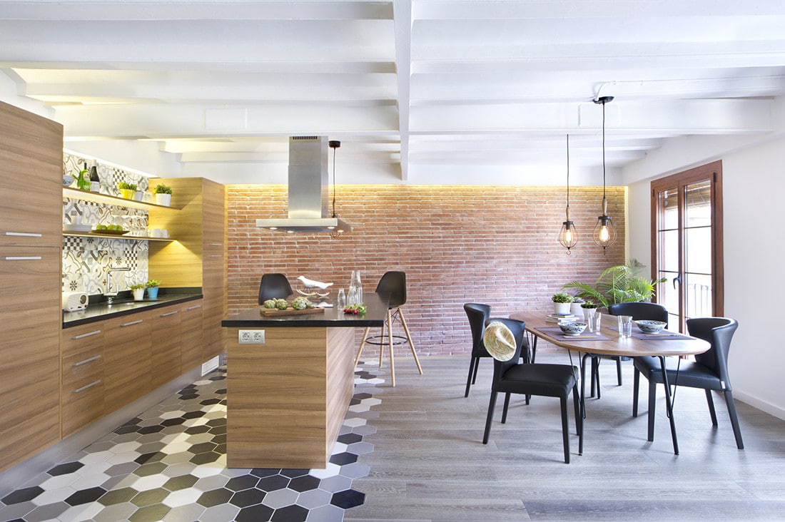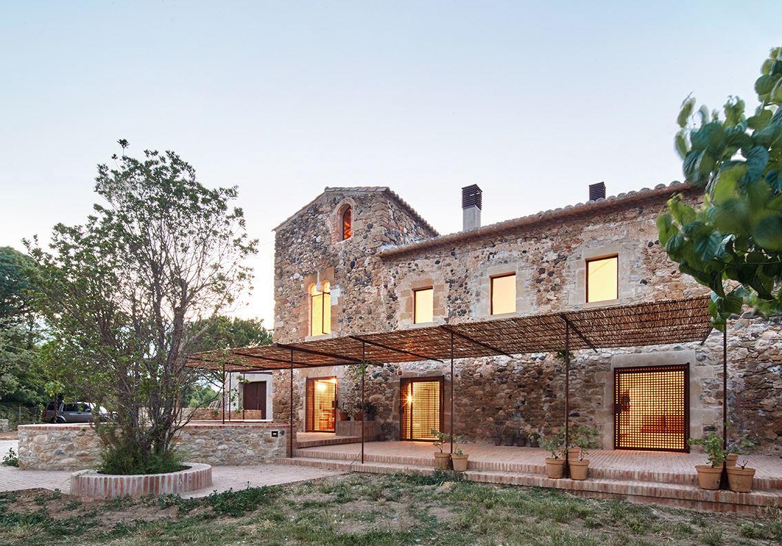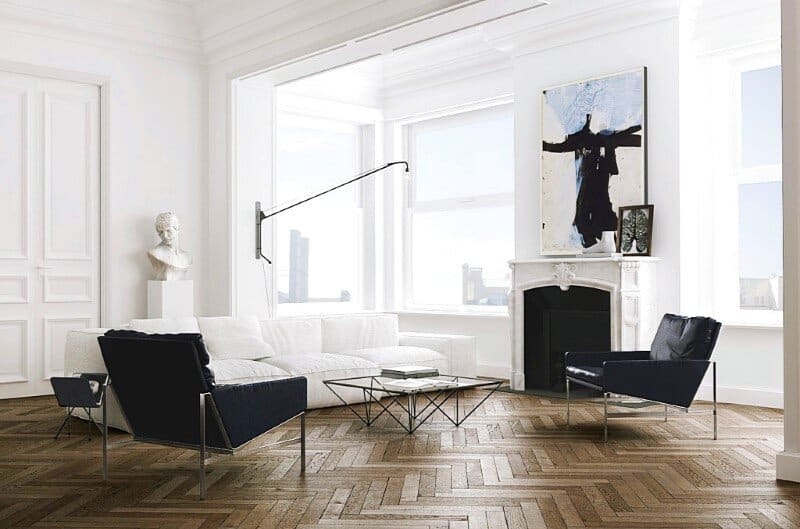MMMMMS House Provides a Straight Relationship with the Surrounding Landscape
Through blurring the usual concepts of inside and outside, the MMMMMS House provides a straight relationship with the surrounding landscape while offering intimate inner spaces. The project plays with the area building regulations to avoid what they…

