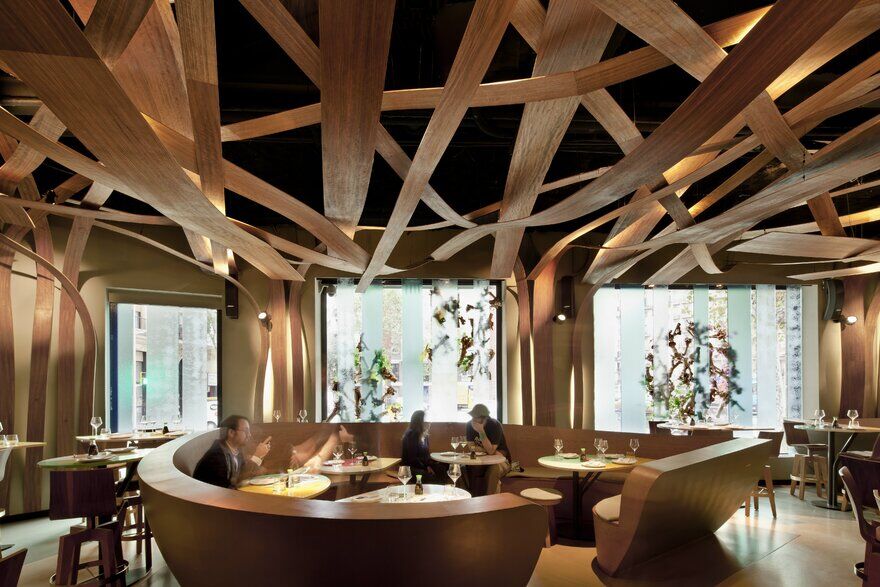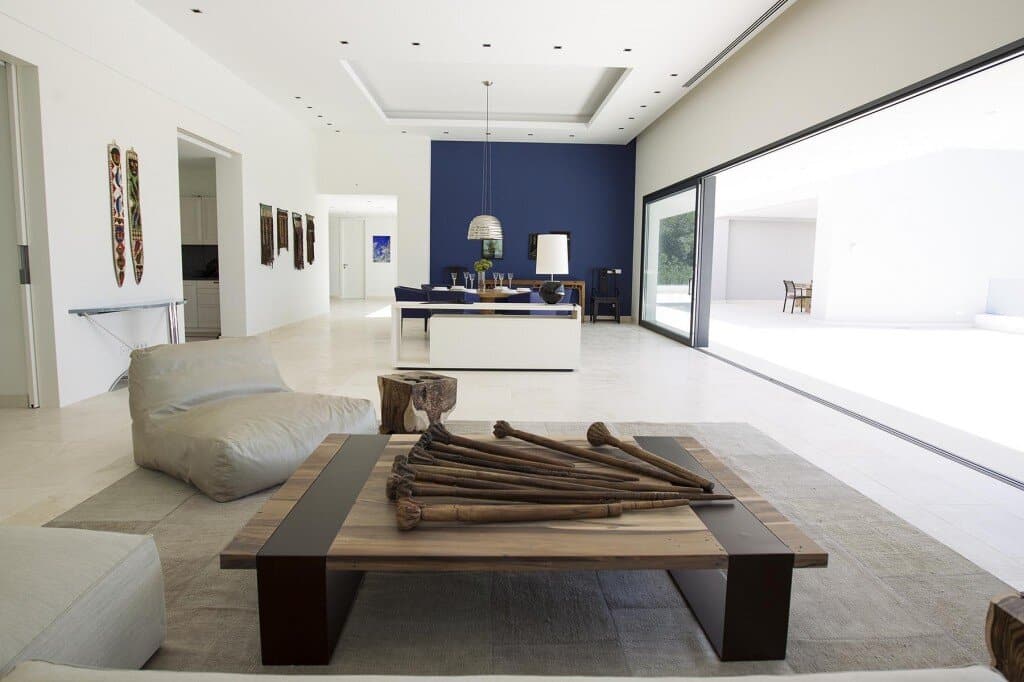Ikibana Restaurant / El Equipo Creativo
How do you imagine that it should be decorated a restaurant focused on two entirely different cuisines: Japanese and Brazilian? It can be an interesting imagination exercise, isn’t it? With this challenge, El Equipo Creativo designers have…


