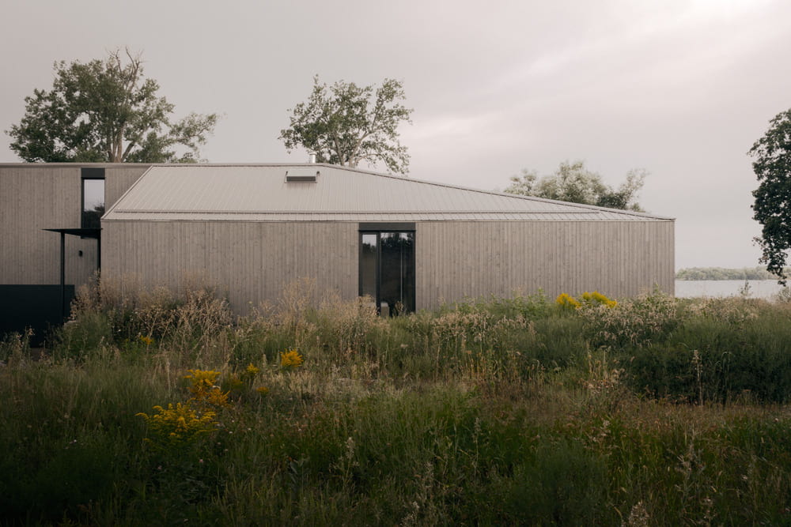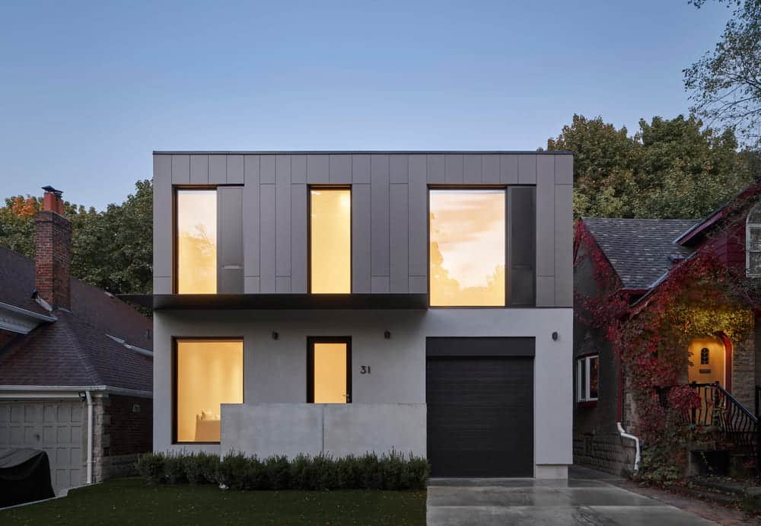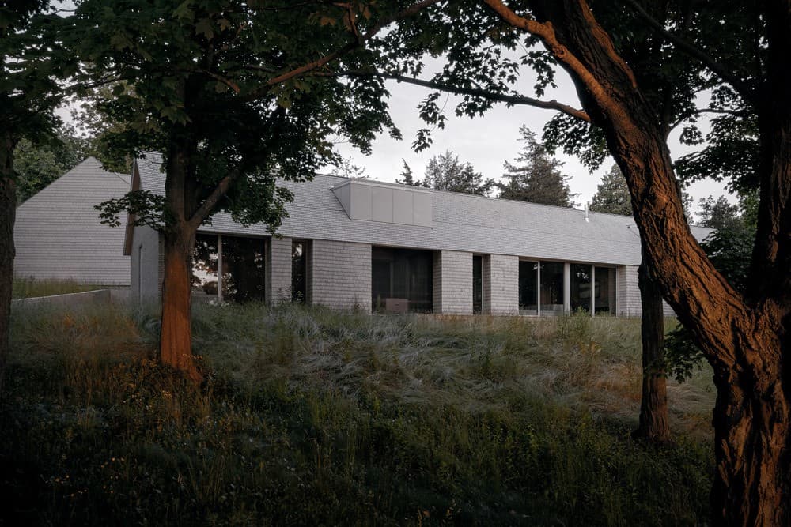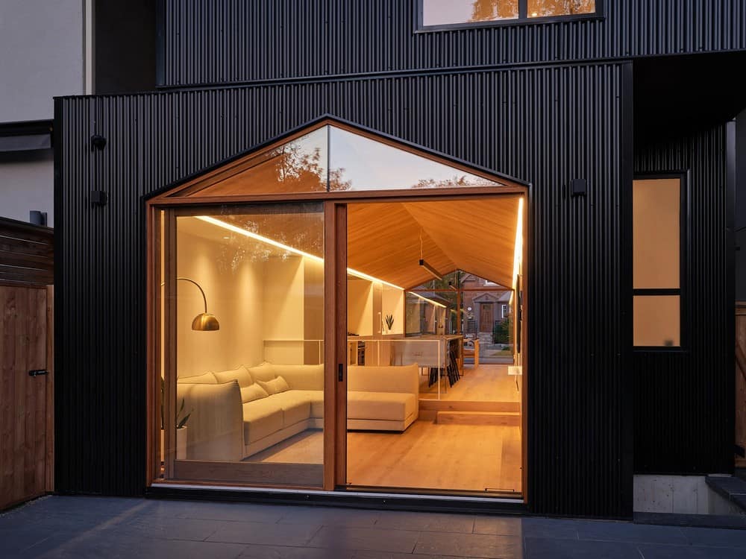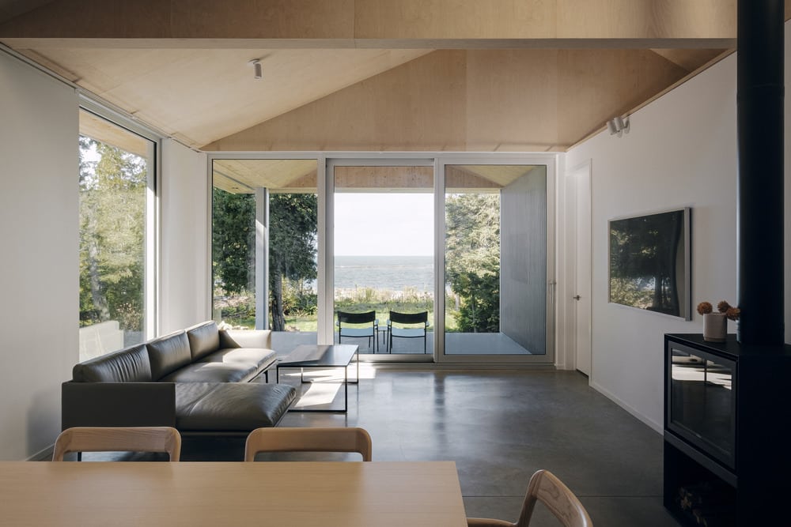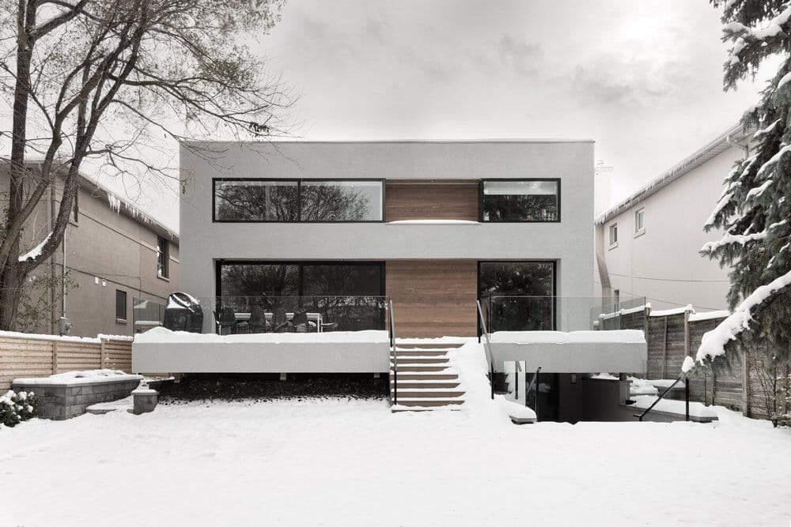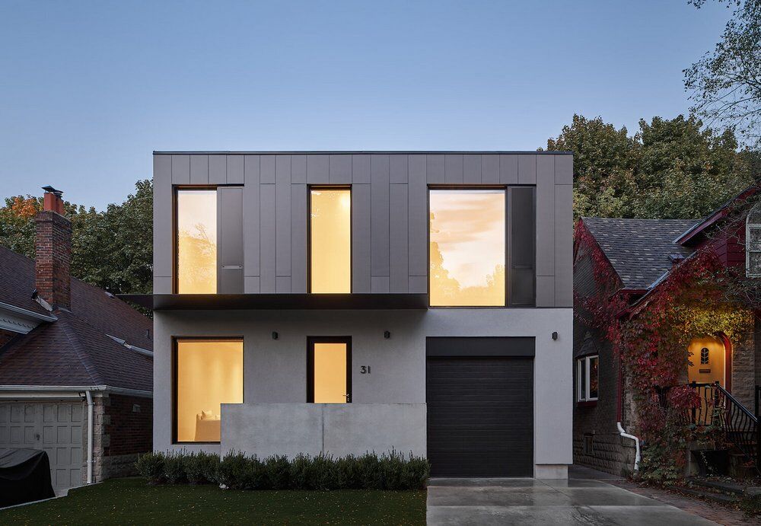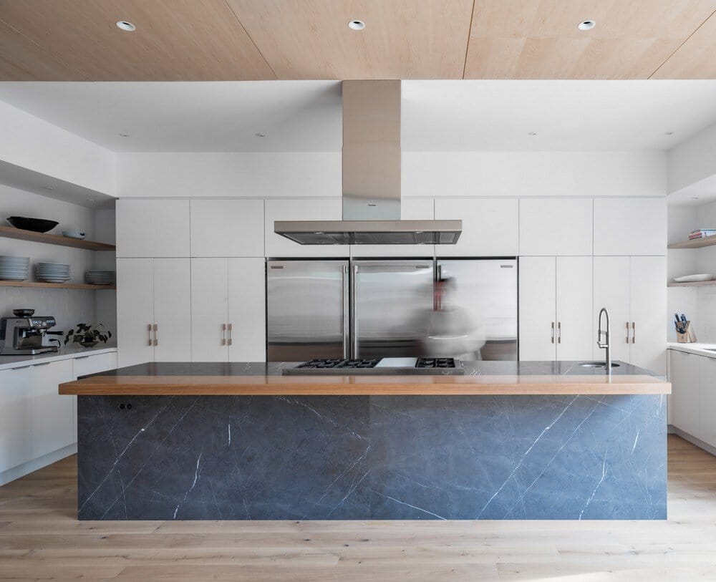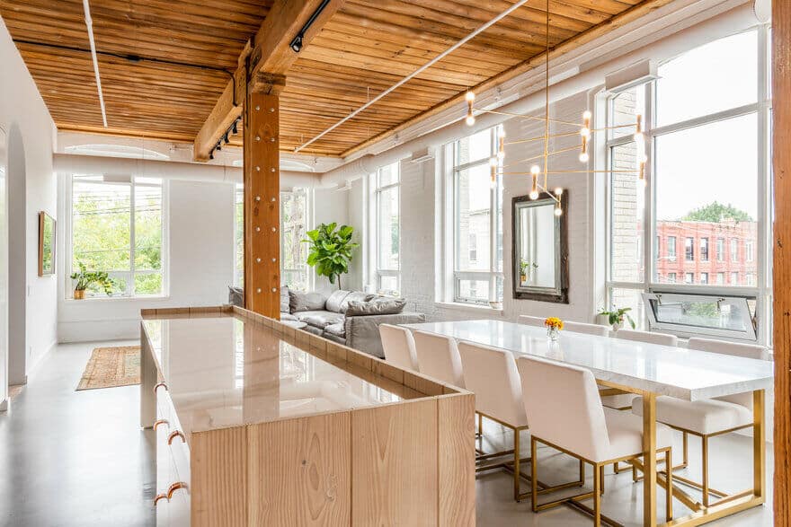StudioAC
Studio AC (Studio for Architecture & Collaboration) is a Toronto-based architectural practice founded in 2015 by Andrew Hill and Jennifer Kudlats. With roots at KPMB Architects, the studio is dedicated to creating clear, purposeful, and context-sensitive design—ranging from interiors and residential projects to complex public and workplace environments. Their collaborative process brings together clients, consultants, artists, and builders from concept to completion, ensuring thoughtfully crafted outcomes.
The studio’s portfolio has won notable recognition, including being featured in Azure’s “30 Canadian Architecture Firms Breaking New Ground,” and includes projects such as the inventive Broadview Loft and the transformative Junction Semi House, which reimagines a former church as a multi-generational home. Through clean aesthetics, spatial clarity, and human-centered design, Studio AC consistently delivers work that enriches both architecture and community.
LOCATION: Toronto, Ontario, Canada
LEARN MORE: Studio AC
Perched on a flat, north‑facing parcel in rural Ontario, South Bay House by StudioAC transforms an open field and shoreline grove into an immersive living experience. By breaking the home into three intersecting “living bars,” the design…
Eglington W House, designed by StudioAC, is located on a busy retail and commuter street in Toronto. This home is a study in simplicity, conceived as a minimalist box with one major architectural gesture that enhances the…
StudioAC presents Cherry Valley, a residence situated in Prince Edward County, two and a half hours east of Toronto. The Cherry Valley House is sunken into the ridge, once again protected at its back and providing a…
Everden is a single family residence, new build construction. The brief was to create a place for a growing family, that could support their desires for the home to be a place of refuge.
Devil’s Glen is located on the Bruce Peninsula, a few hours north of Toronto. The design process began with an on-site picnic, where a discussion focused more on the natural elements of the site rather than the…
Shallmar Residence was a renovation and extension of a house in Toronto. As a home for art collectors, it functions as a house disguised as a gallery. The millwork is designed as sculptural and textural elements to…
Located just off a busy retail/commuter street in Toronto this house was conceived as a simple architectural proposition. A box with one simple spatial gesture that attempts to refine quite common social orientations within the home.
This Toronto residence concept centered around ideas of revival and renewal. Initially faced with a late 1880’s Victorian heritage listed facade a completely new idea of the interior …
The Candy Loft exists on the second story of a hard loft conversion on a busy street in Toronto’s downtown west end. StudioAC was asked by the client to design this loft space in a way that…

