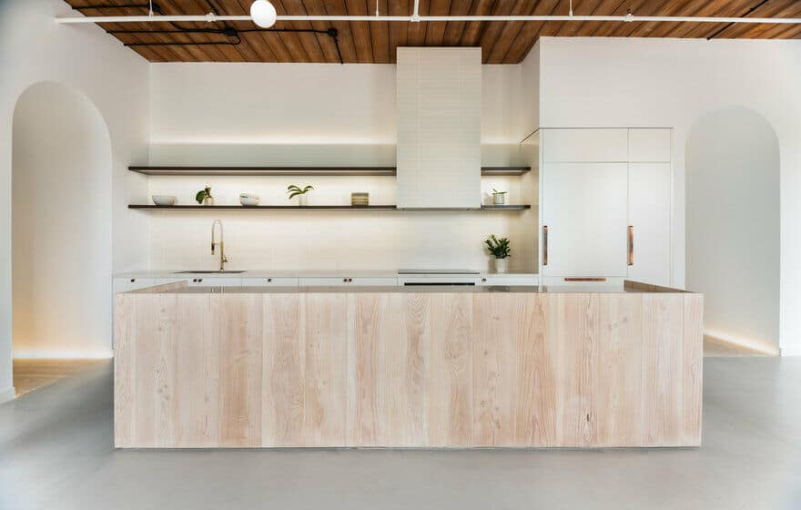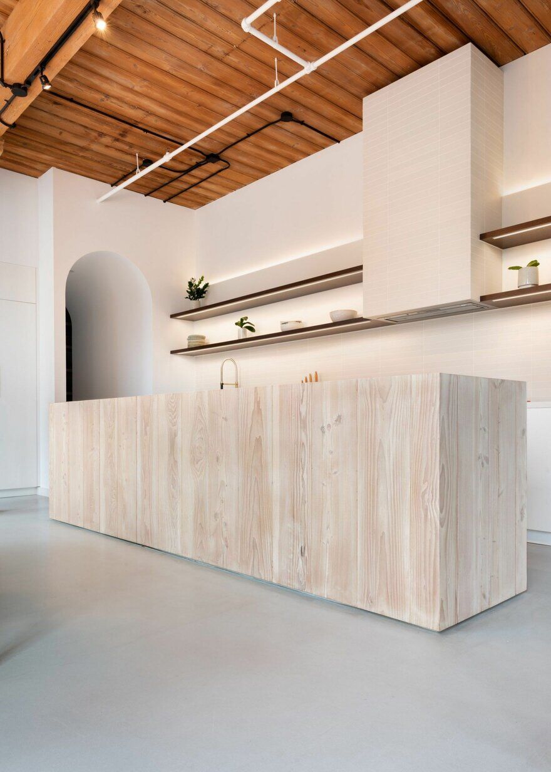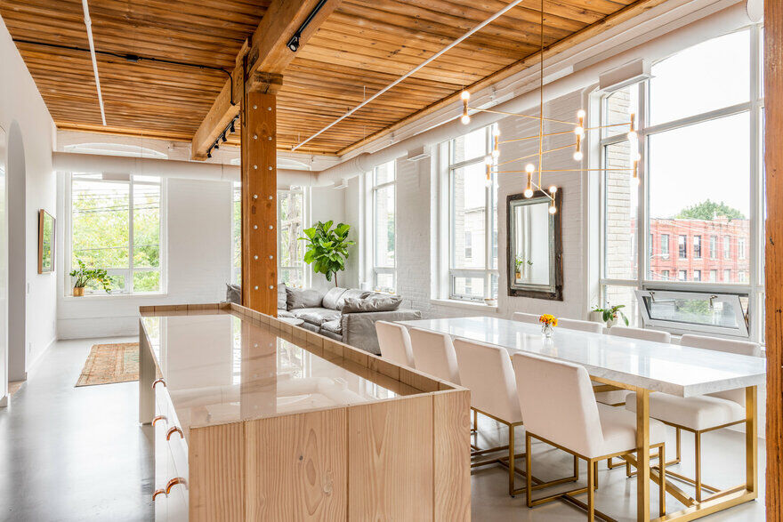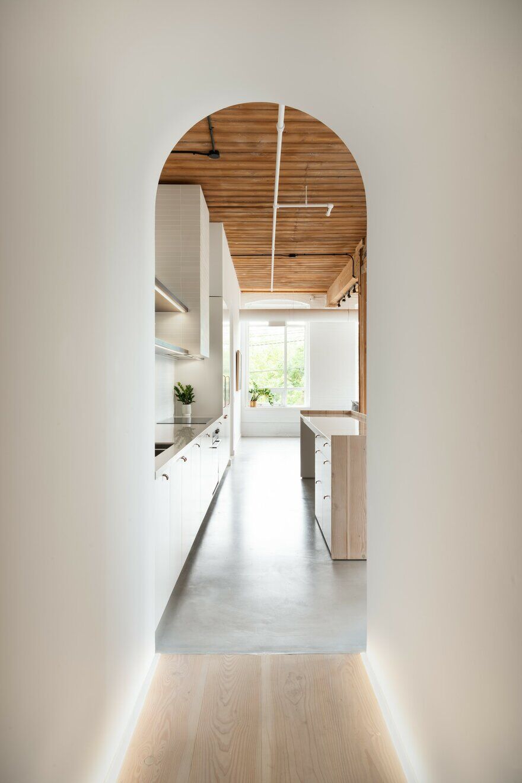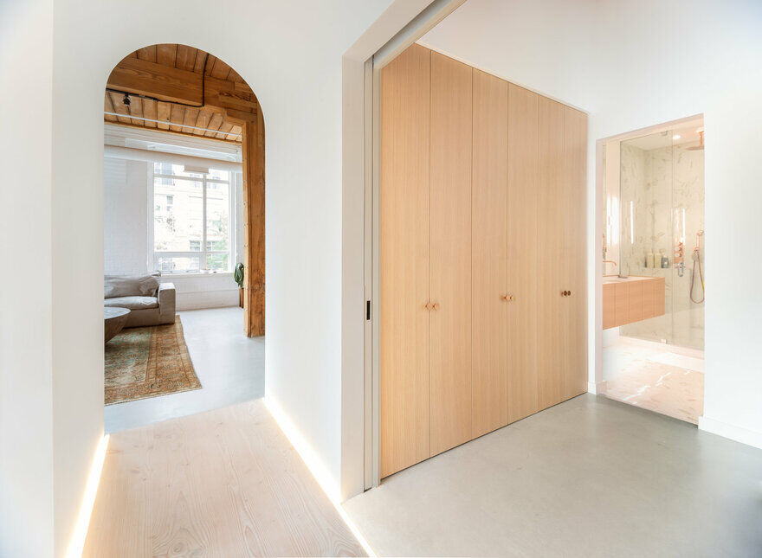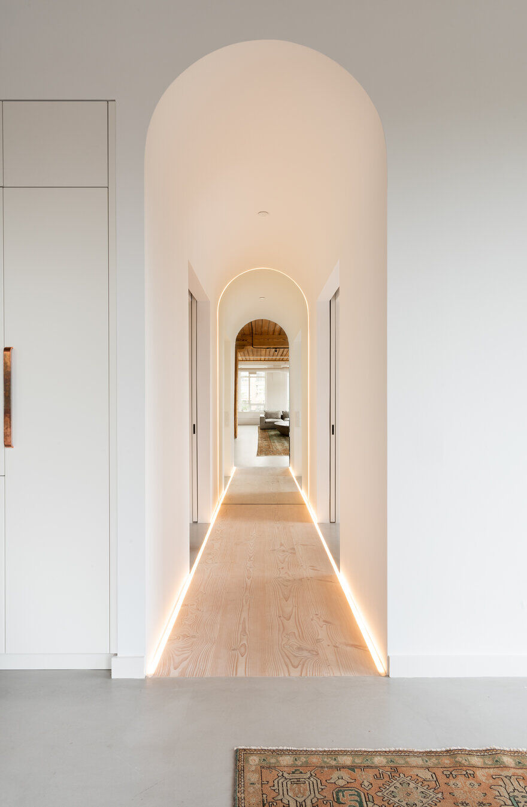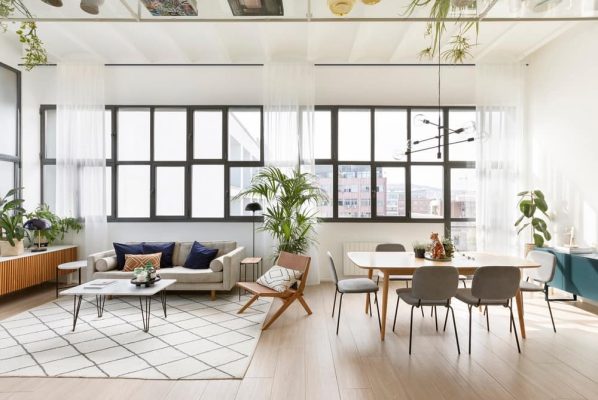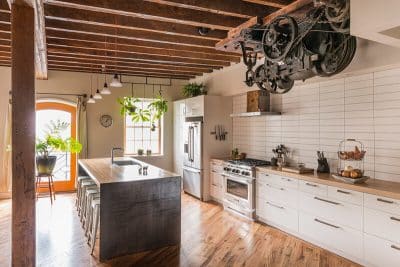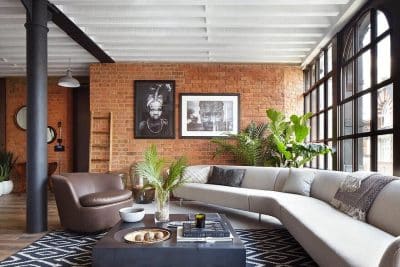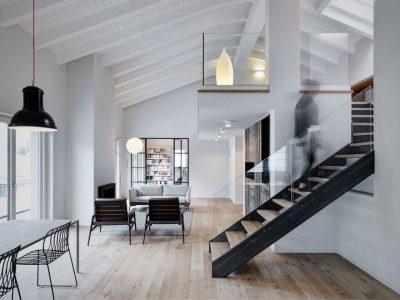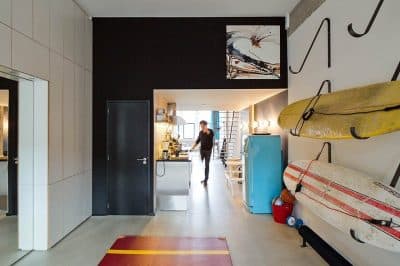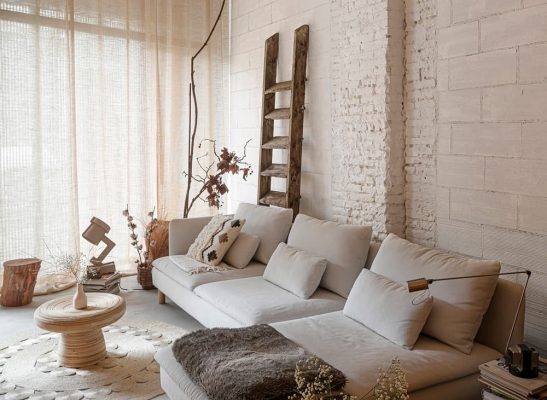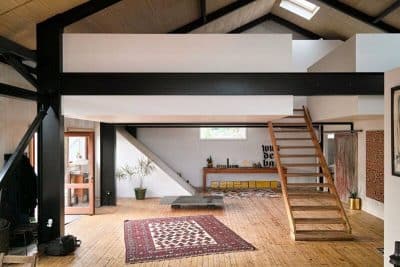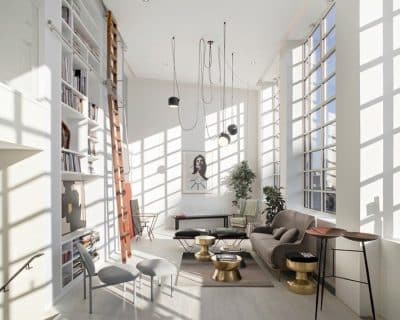Project: Candy Loft
Architects: StudioAC
Location: Toronto, ON, Canada
Area: 1.686 m2
Project Year 2018
Photographer: Jeremie Warshafsky
The Candy Loft exists on the second story of a hard loft conversion on a busy street in Toronto’s downtown west end. StudioAC was asked by the client to design this loft space in a way that would create a feeling of privacy within the city.
The plan uses an entry corridor and the location of the service areas to buffer the living space from the rest of the building – resulting in a very serene ambiance lined with large windows overlooking the canopy of the trees.
In order to emphasize transitions in the loft: from entry to living, and public to private, StudioAC designed intimate arched hallways to create visual buffers from one space to the next.
Solid douglas fir floor boards flanked by warm LED lights add to the phenomenological shift through these corridors as the floor transitions from cool concrete to soft natural materials. The upward glow of the lighting highlights the curve overhead as you move through the extruded thresholds.
The Candy Loft is an exploration in material surfaces and formal gestures to create a sense of presence in the home. The douglas fir boards wrap the kitchen island, centered between the arched transitions and the kitchen pulls are made from exposed copper to show the patina of use over time.
Despite its location in the heart of down town Toronto, the loft exudes a sense of intimacy reflected by natural materials that create a feeling of escape from city life.

