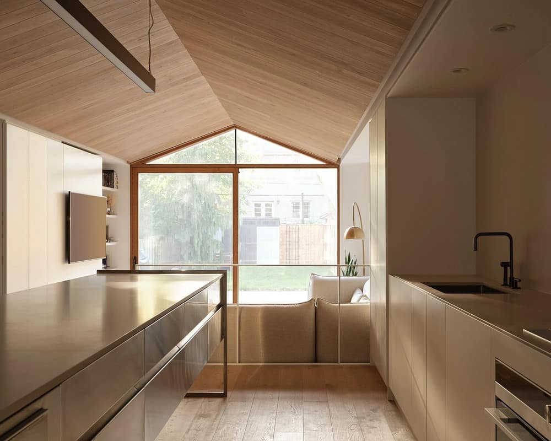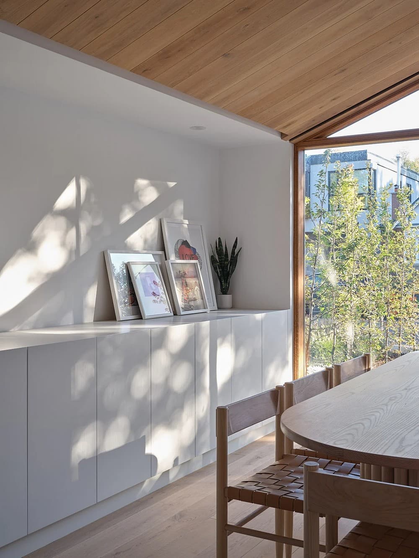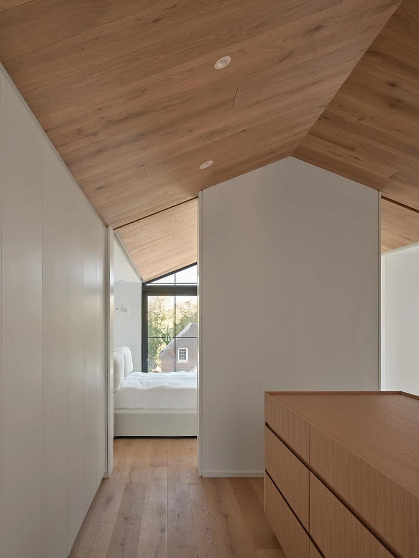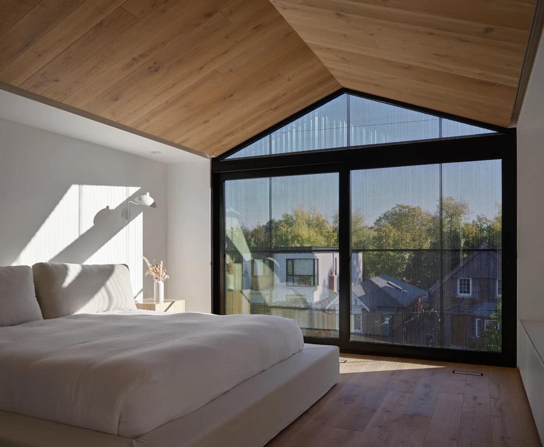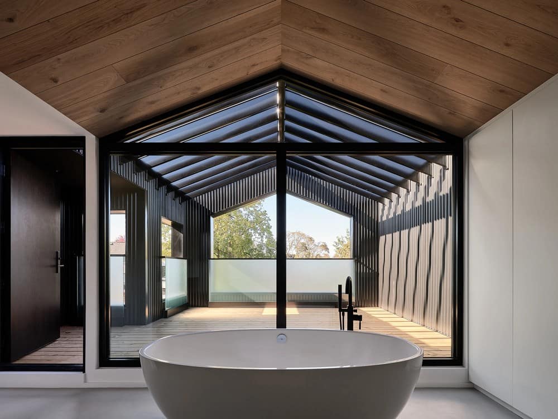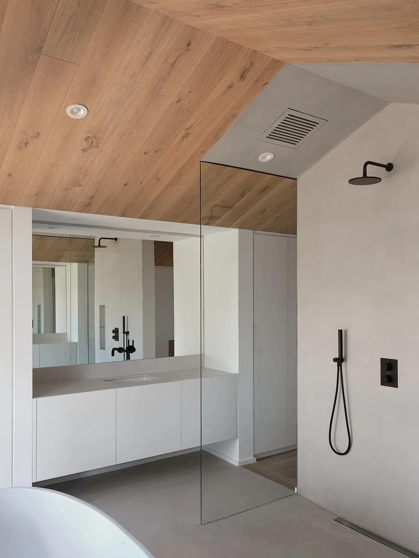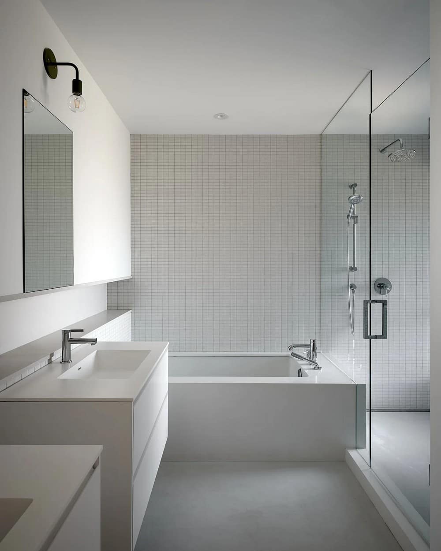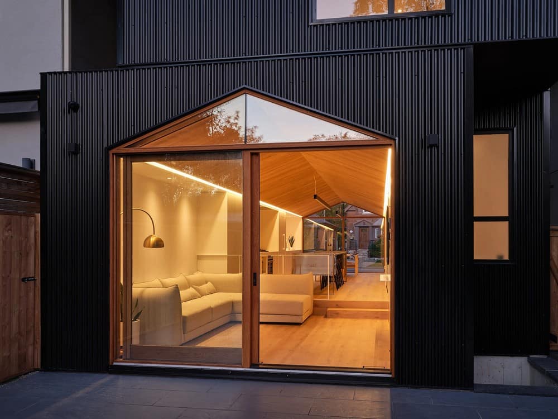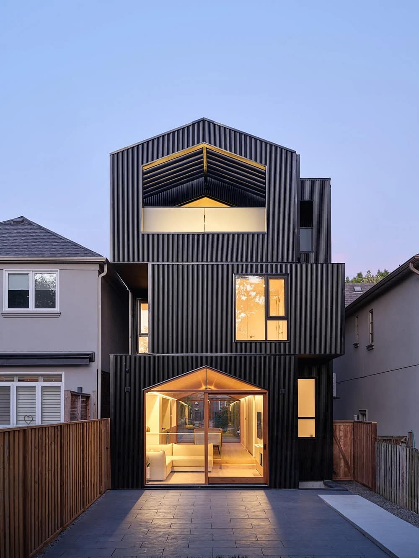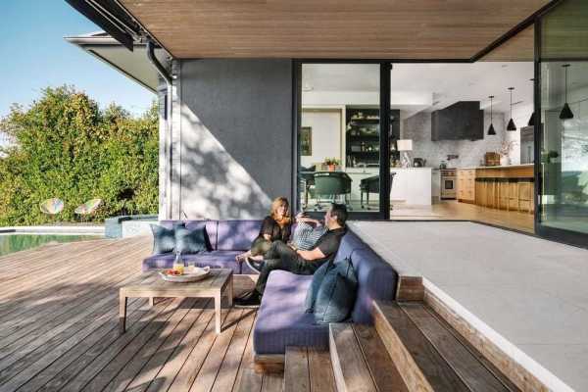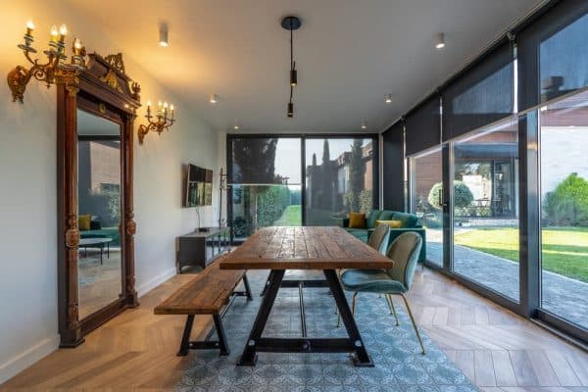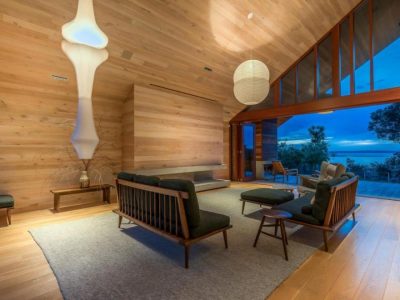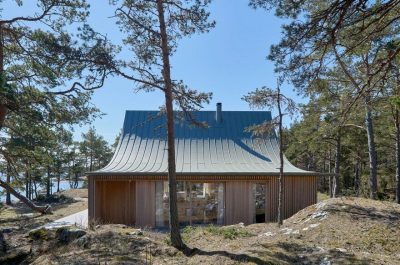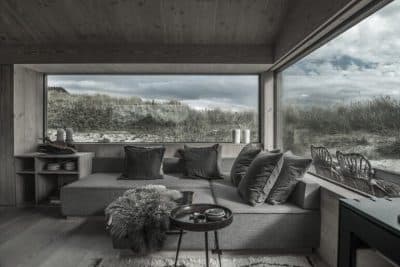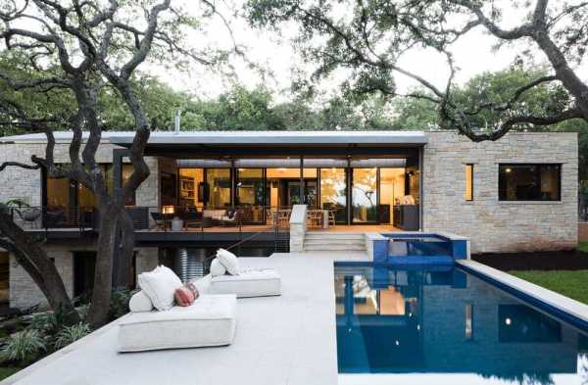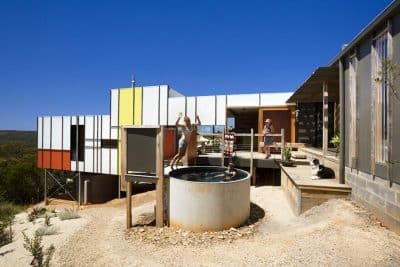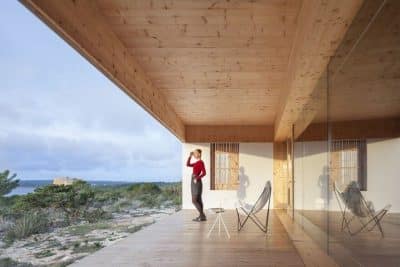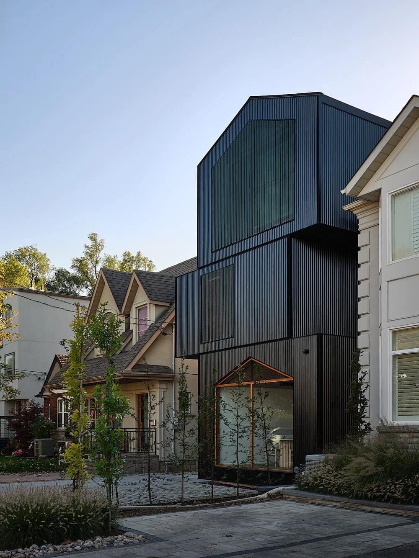
Project: Everden House
Architects: StudioAC
Team: Madeline Planer, Shasha Wang, Jonathan Miura, Audrey Liang, Jennifer Kudlats, Andrew Hill
Construction management: Whitaker Construction
Structural engineering: Blackwell Structural Engineers
Location: Toronto, Canada
Area: 2500 ft2
Year: 2023
Photographs: Doublespace Photography
Text by StudioAC
Everden is a single family residence, new build construction. The brief was to create a place for a growing family, that could support their desires for the home to be a place of refuge. The brief was to create a home that felt unique and personal to the homeowners, unapologetically contemporary, while still having cues to the traditional ideas of “house”. What followed was a three story form, reading as stacked boxes, carrying the motif of “house” throughout the interior.
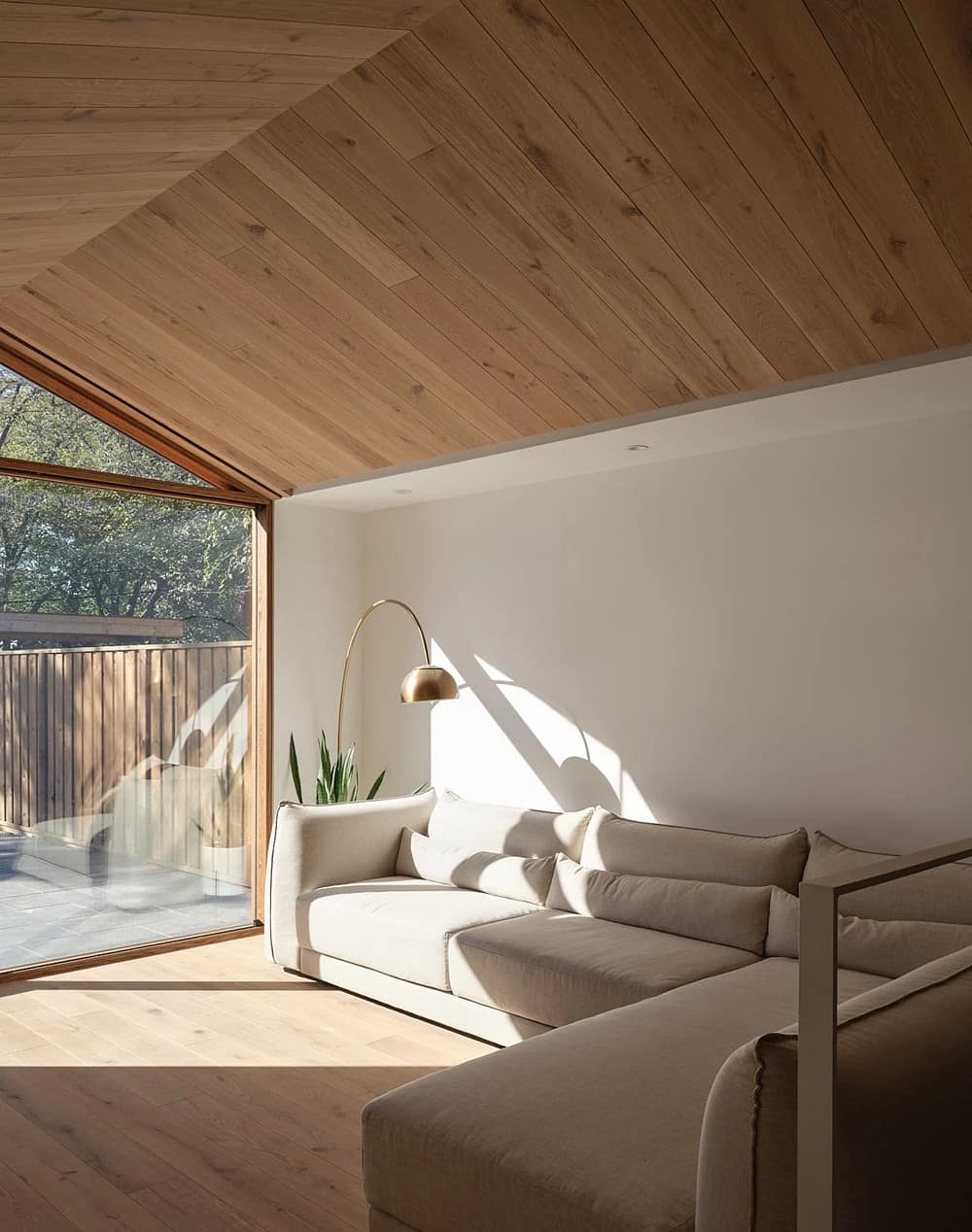
While a gabled roof is one of the quintessential icons of “house”, we were interested in elevating this phenomenon beyond motif to a spatial experience that defined a narrative throughout the project. A gabled space on Level 3 relates to the roofline but a decision was made that the ground floor, often relegated to cubic space, should be provided with a gable extrusion as well, enhancing the sense of ‘house’ across the shared living spaces. This combined a planometric and material direction that would emphasize a three-dimensional stacking and staggering that plays with the definition between form, space and motif.
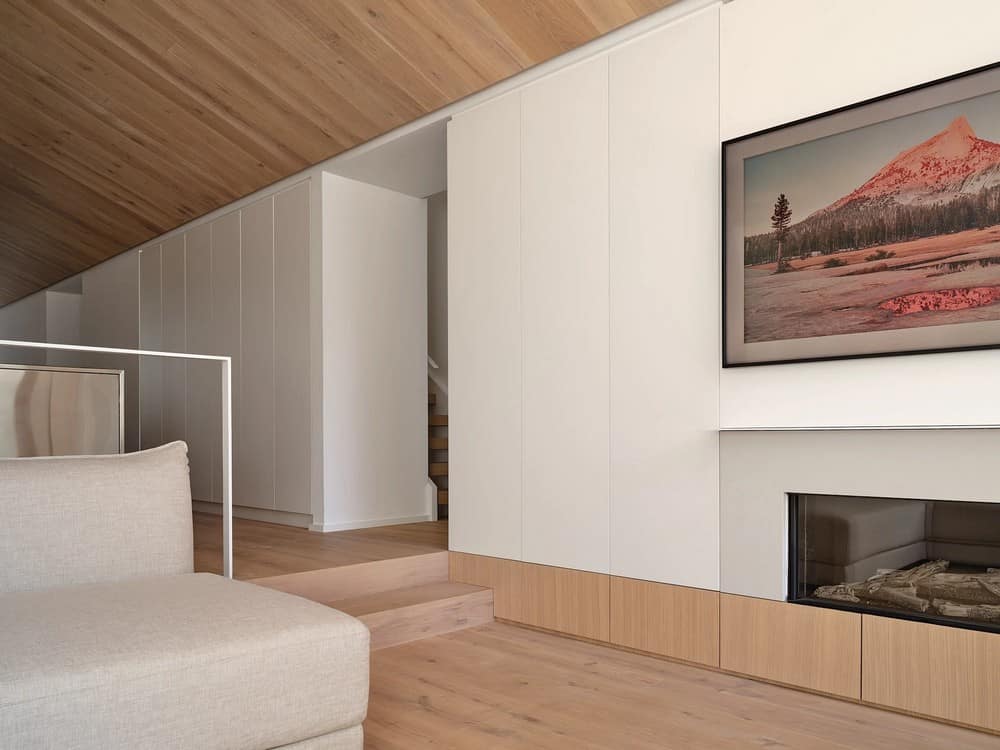
The Everden house places much of its emphasis on experience of space, allowing for flexibility with material expression. This approach was integral to working with the clients budget strategy and thesis: create a project that is impactful without being indulgent. The house features an exterior cladding of corrugated metal – durable, affordable and familiar. The material is elevated through the precise detailing of levels and parapets to create the illusion of stacked boxes. Similarly, the interior focuses on one critical move: the peaked ceiling scape. This allowed other details to become secondary and in doing so, cost effective.
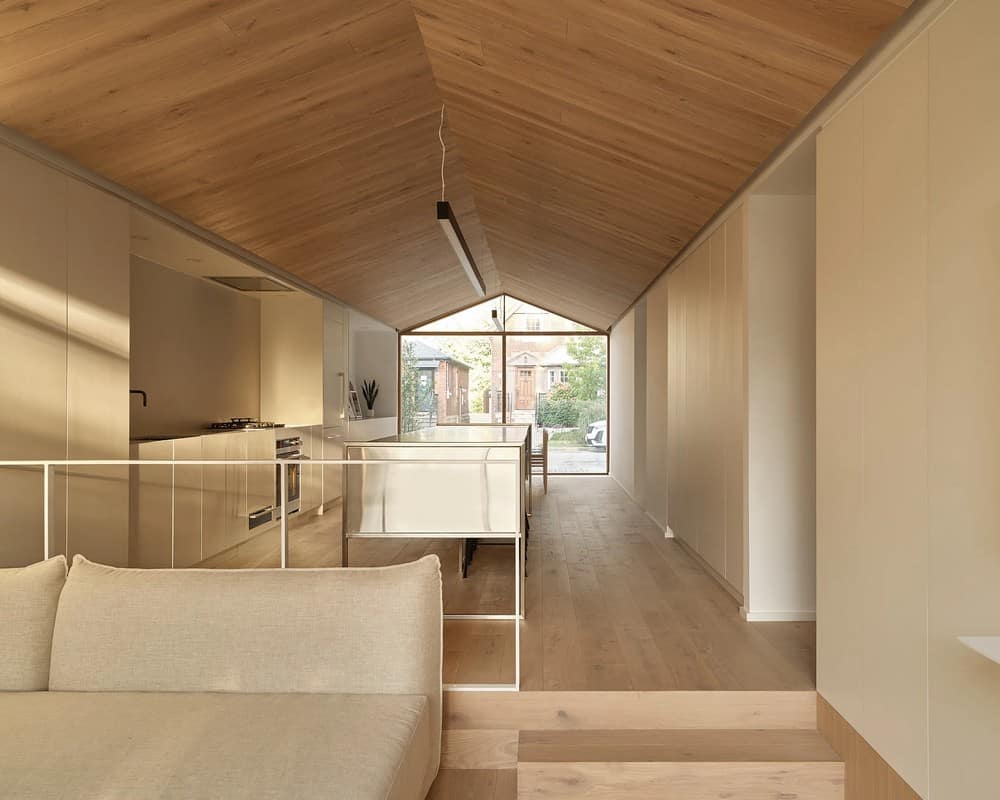
The Everden house is an exploration of theme, motif, and spatial experience that is both playful and serious. The project seeks to straddle the fine line between academic and explorative architecture while still being livable, usable and timeless. This has been a trajectory in the design thinking of StudioAC, specifically with respect to developing a spatial logic that transcends typical expectations and seeks to allow program to define volume.
